2.484 ideas para salas de estar grandes con marco de chimenea de ladrillo
Filtrar por
Presupuesto
Ordenar por:Popular hoy
221 - 240 de 2484 fotos
Artículo 1 de 3
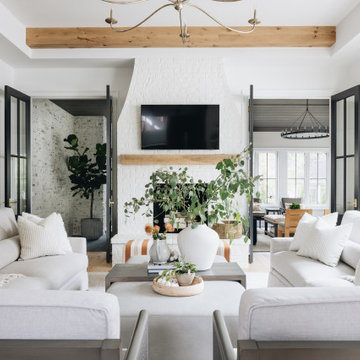
Modelo de sala de estar abierta tradicional renovada grande con paredes blancas, todas las chimeneas, marco de chimenea de ladrillo, televisor colgado en la pared, vigas vistas y suelo marrón
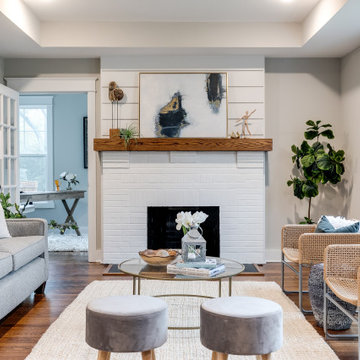
This gorgeous renovation has been designed and built by Richmond Hill Design + Build and offers a floor plan that suits today’s lifestyle. This home sits on a huge corner lot and features over 3,000 sq. ft. of living space, a fenced-in backyard with a deck and a 2-car garage with off street parking! A spacious living room greets you and showcases the shiplap accent walls, exposed beams and original fireplace. An addition to the home provides an office space with a vaulted ceiling and exposed brick wall. The first floor bedroom is spacious and has a full bath that is accessible through the mud room in the rear of the home, as well. Stunning open kitchen boasts floating shelves, breakfast bar, designer light fixtures, shiplap accent wall and a dining area. A wide staircase leads you upstairs to 3 additional bedrooms, a hall bath and an oversized laundry room. The master bedroom offers 3 closets, 1 of which is a walk-in. The en-suite has been thoughtfully designed and features tile floors, glass enclosed tile shower, dual vanity and plenty of natural light. A finished basement gives you additional entertaining space with a wet bar and half bath. Must-see quality build!
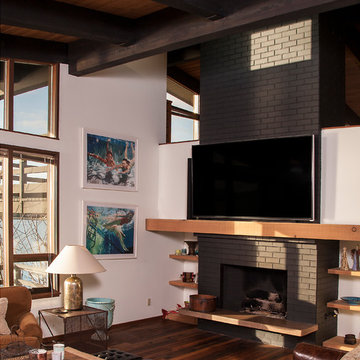
Modelo de sala de estar abierta contemporánea grande con paredes blancas, suelo de madera oscura, todas las chimeneas, marco de chimenea de ladrillo, televisor colgado en la pared y suelo marrón
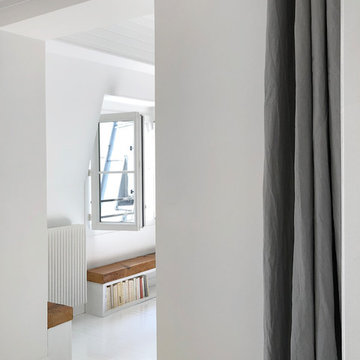
@juliettemogenet
Diseño de sala de estar con biblioteca abierta contemporánea grande sin televisor con paredes blancas, suelo de madera pintada, todas las chimeneas, marco de chimenea de ladrillo y suelo blanco
Diseño de sala de estar con biblioteca abierta contemporánea grande sin televisor con paredes blancas, suelo de madera pintada, todas las chimeneas, marco de chimenea de ladrillo y suelo blanco
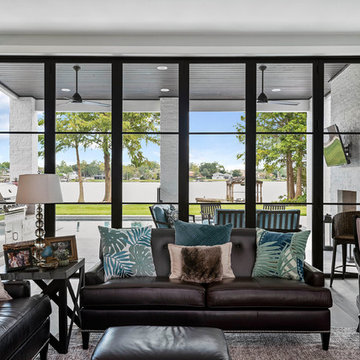
Foto de sala de estar abierta clásica renovada grande con suelo de madera en tonos medios, todas las chimeneas, marco de chimenea de ladrillo, televisor colgado en la pared y suelo marrón
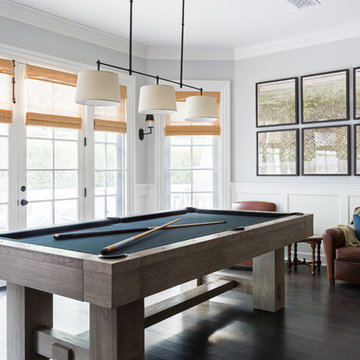
Amy Bartlam
Modelo de sala de juegos en casa abierta clásica grande sin televisor con paredes grises, suelo de madera oscura, suelo marrón, todas las chimeneas y marco de chimenea de ladrillo
Modelo de sala de juegos en casa abierta clásica grande sin televisor con paredes grises, suelo de madera oscura, suelo marrón, todas las chimeneas y marco de chimenea de ladrillo
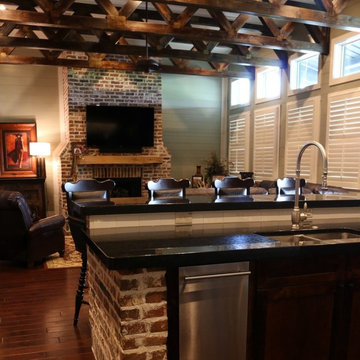
View of Great Room From Kitchen
Ejemplo de sala de estar abierta urbana grande con paredes verdes, suelo de madera en tonos medios, todas las chimeneas, marco de chimenea de ladrillo y televisor colgado en la pared
Ejemplo de sala de estar abierta urbana grande con paredes verdes, suelo de madera en tonos medios, todas las chimeneas, marco de chimenea de ladrillo y televisor colgado en la pared
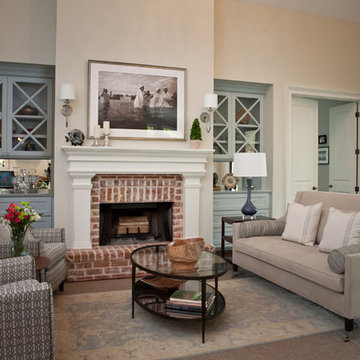
The family room opens from the kitchen and needed plenty of room to move and entertain. Two Sam Moore recliners are covered in a durable Duralee fabric and the Duralee sofa is covered in a pewter micro-suede – kid proof! Built in cabinetry features a mirrored backsplash and really opens up the space.
Ashley Hope; AWH Photo & Design; New Orleans, LA
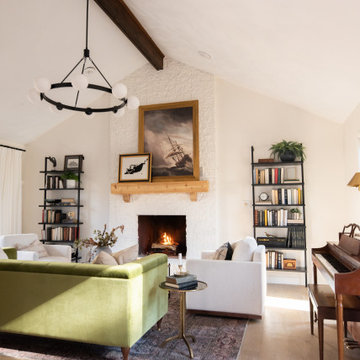
Cass Smith tackled a project to give her best friend a whole room makeover! Cass used Cali Vinyl Legends Laguna Sand to floor the space and bring vibrant warmth to the room. Thank you, Cass for the awesome installation!
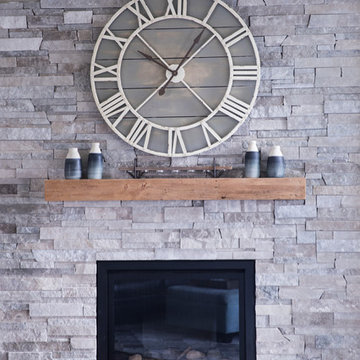
Designer: Dawn Adamec | Photographer: Sarah Utech
Modelo de sala de estar abierta tradicional renovada grande con paredes grises, suelo de madera oscura, chimenea de esquina, marco de chimenea de ladrillo, televisor independiente y suelo marrón
Modelo de sala de estar abierta tradicional renovada grande con paredes grises, suelo de madera oscura, chimenea de esquina, marco de chimenea de ladrillo, televisor independiente y suelo marrón
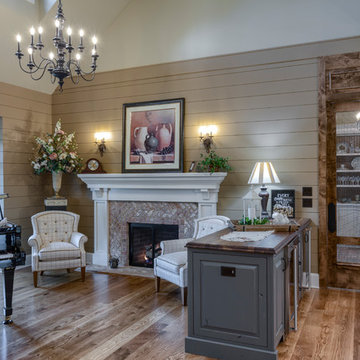
This Beautiful Country Farmhouse rests upon 5 acres among the most incredible large Oak Trees and Rolling Meadows in all of Asheville, North Carolina. Heart-beats relax to resting rates and warm, cozy feelings surplus when your eyes lay on this astounding masterpiece. The long paver driveway invites with meticulously landscaped grass, flowers and shrubs. Romantic Window Boxes accentuate high quality finishes of handsomely stained woodwork and trim with beautifully painted Hardy Wood Siding. Your gaze enhances as you saunter over an elegant walkway and approach the stately front-entry double doors. Warm welcomes and good times are happening inside this home with an enormous Open Concept Floor Plan. High Ceilings with a Large, Classic Brick Fireplace and stained Timber Beams and Columns adjoin the Stunning Kitchen with Gorgeous Cabinets, Leathered Finished Island and Luxurious Light Fixtures. There is an exquisite Butlers Pantry just off the kitchen with multiple shelving for crystal and dishware and the large windows provide natural light and views to enjoy. Another fireplace and sitting area are adjacent to the kitchen. The large Master Bath boasts His & Hers Marble Vanity’s and connects to the spacious Master Closet with built-in seating and an island to accommodate attire. Upstairs are three guest bedrooms with views overlooking the country side. Quiet bliss awaits in this loving nest amiss the sweet hills of North Carolina.
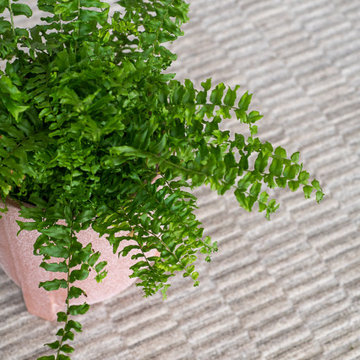
Photography Rebecca McAlpin
Ejemplo de sala de estar abierta bohemia grande con paredes grises, suelo de bambú, todas las chimeneas, marco de chimenea de ladrillo, televisor colgado en la pared y suelo marrón
Ejemplo de sala de estar abierta bohemia grande con paredes grises, suelo de bambú, todas las chimeneas, marco de chimenea de ladrillo, televisor colgado en la pared y suelo marrón
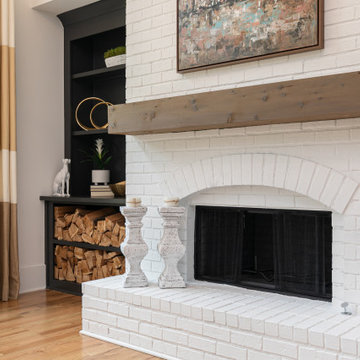
Open concept floor plan. Painted bookcases. Painted brick fireplace. Cedar mantel.
Modelo de sala de estar abierta de estilo americano grande sin televisor con paredes blancas, suelo de madera en tonos medios, todas las chimeneas, marco de chimenea de ladrillo y suelo marrón
Modelo de sala de estar abierta de estilo americano grande sin televisor con paredes blancas, suelo de madera en tonos medios, todas las chimeneas, marco de chimenea de ladrillo y suelo marrón

Welcome to an Updated English home. While the feel was kept English, the home has modern touches to keep it fresh and modern. The family room was the most modern of the rooms so that there would be comfortable seating for family and guests. The family loves color, so the addition of orange was added for more punch.
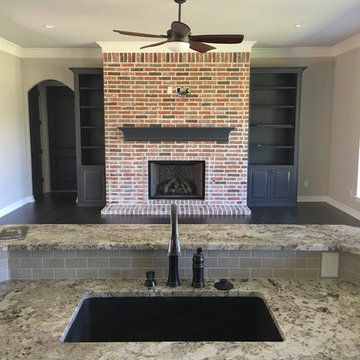
Diseño de sala de estar abierta tradicional renovada grande con suelo de madera oscura, todas las chimeneas, marco de chimenea de ladrillo, televisor colgado en la pared y suelo marrón
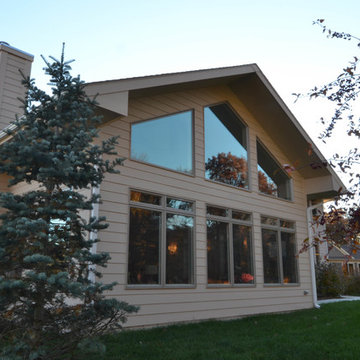
The large windows make the home addition even more beautiful from the outside.
Imagen de sala de estar abierta actual grande con paredes beige, suelo de madera clara, todas las chimeneas, marco de chimenea de ladrillo y suelo amarillo
Imagen de sala de estar abierta actual grande con paredes beige, suelo de madera clara, todas las chimeneas, marco de chimenea de ladrillo y suelo amarillo
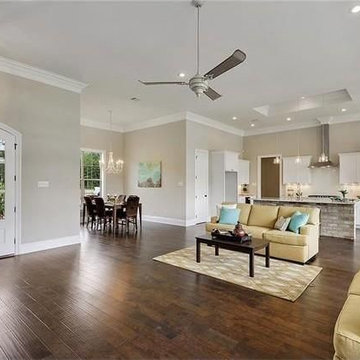
Brand new custom open floor plan overlooking the pond in hot new Spring Haven in Madisonville! Home features four bedrooms three baths in a quiet cul-de-sac with mud room, custom shower and tub, custom white cabinetry, lots of crown and millwork, large laundry, lots of storage, and so much more. Quality all brick and stucco construction with great views of pond to the rear of home large back porch.
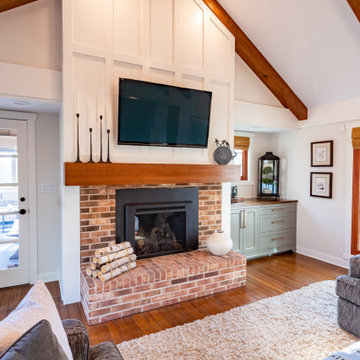
This family room refresh started with painting many of the heavy dark beams so that the ceiling beams became the focal point. We added custom cabinets for a bar and builtins next to the fireplace. We also added custom trim work and a mantle to the fireplace to brighten the space. New light fixtures and can lights added the finishing touch
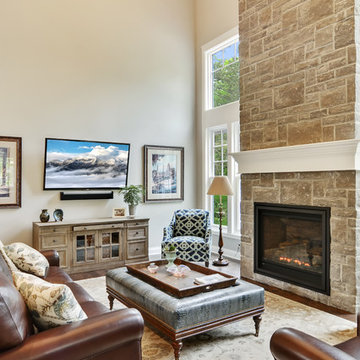
Photography by Angelo Daluisio of great room from kitchen
Diseño de sala de estar abierta clásica grande con paredes grises, suelo de madera oscura, todas las chimeneas, marco de chimenea de ladrillo, televisor independiente y suelo negro
Diseño de sala de estar abierta clásica grande con paredes grises, suelo de madera oscura, todas las chimeneas, marco de chimenea de ladrillo, televisor independiente y suelo negro
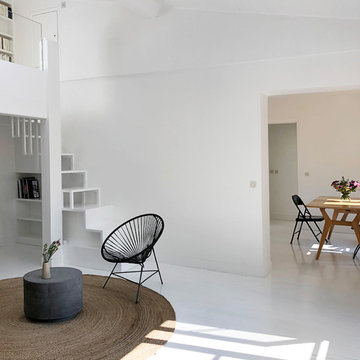
@juliettemogenet
Ejemplo de sala de estar con biblioteca abierta contemporánea grande sin televisor con paredes blancas, suelo de madera pintada, todas las chimeneas, marco de chimenea de ladrillo y suelo blanco
Ejemplo de sala de estar con biblioteca abierta contemporánea grande sin televisor con paredes blancas, suelo de madera pintada, todas las chimeneas, marco de chimenea de ladrillo y suelo blanco
2.484 ideas para salas de estar grandes con marco de chimenea de ladrillo
12