2.662 ideas para salas de estar extra grandes con televisor colgado en la pared
Filtrar por
Presupuesto
Ordenar por:Popular hoy
41 - 60 de 2662 fotos
Artículo 1 de 3
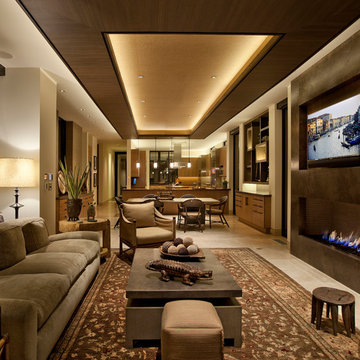
Studio Lux introduced the cove elements, designed to conceal LED strip lights viewed at shallow angles from great distances, and eliminating harsh shadows generally caused by light valences.
Photography by Jim Bartsch

Diseño de sala de estar abierta tradicional renovada extra grande con paredes blancas, suelo de madera clara, todas las chimeneas, marco de chimenea de baldosas y/o azulejos, televisor colgado en la pared, suelo marrón y vigas vistas

This Multi-Level Transitional Craftsman Home Features Blended Indoor/Outdoor Living, a Split-Bedroom Layout for Privacy in The Master Suite and Boasts Both a Master & Guest Suite on The Main Level!

Step into this West Suburban home to instantly be whisked to a romantic villa tucked away in the Italian countryside. Thoughtful details like the quarry stone features, heavy beams and wrought iron harmoniously work with distressed wide-plank wood flooring to create a relaxed feeling of abondanza. Floor: 6-3/4” wide-plank Vintage French Oak Rustic Character Victorian Collection Tuscany edge medium distressed color Bronze. For more information please email us at: sales@signaturehardwoods.com

Great Room with Waterfront View showcasing a mix of natural tones & textures. The Paint Palette and Fabrics are an inviting blend of white's with custom Fireplace & Cabinetry. Lounge furniture is specified in deep comfortable dimensions. Custom Front Double Entry Doors, and Custom Railing featured in the Entry.

Port Aransas Beach House, upstairs family room and dining room
Modelo de sala de estar cerrada marinera extra grande con paredes grises, suelo vinílico, chimenea lineal, piedra de revestimiento, televisor colgado en la pared, suelo marrón y vigas vistas
Modelo de sala de estar cerrada marinera extra grande con paredes grises, suelo vinílico, chimenea lineal, piedra de revestimiento, televisor colgado en la pared, suelo marrón y vigas vistas
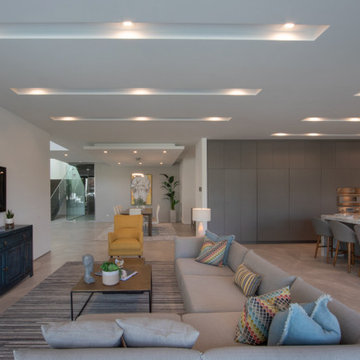
New construction of a 2-story single family residence, approximately 12,000 SF, 6 bedrooms, 6 bathrooms, 1 half bath with a 3 car garage
Ejemplo de sala de estar abierta minimalista extra grande con paredes blancas, televisor colgado en la pared y suelo beige
Ejemplo de sala de estar abierta minimalista extra grande con paredes blancas, televisor colgado en la pared y suelo beige

Smart Systems' mission is to provide our clients with luxury through technology. We understand that our clients demand the highest quality in audio, video, security, and automation customized to fit their lifestyle. We strive to exceed expectations with the highest level of customer service and professionalism, from design to installation and beyond.
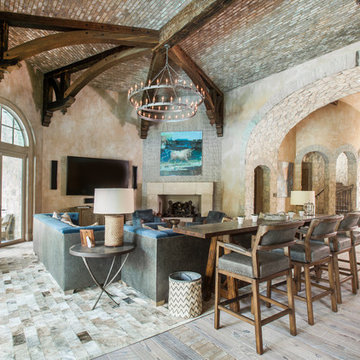
Consideration of how a room will be used must happen before any seating arrangement or furniture needs can be determined. This great room is the central gathering hub for the recreational center and needed to function for a small event or large party. This neccesitated ample seating. Two sofas, fireside chairs, occasional chairs and bar seating ensure that everyone will be able to gather around for fellowship or simply watching a great movie.
A combination of textures in the space adds variety and interest. Velvet on the sofas, leather barstools, a hair-on-hide rug, and embossed leather panels around the stone fireplace surround balance out the harder surfaces of stone, wood, metal, and plaster.
Photos by: Julie Soefer
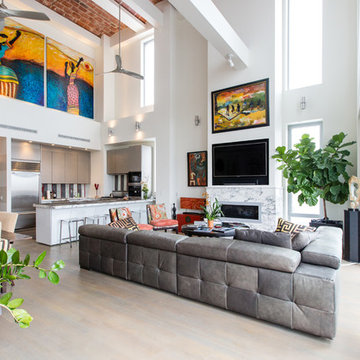
Kevin Borrows architect did the design and was in charge of this project. DTV INSTALLATIONS LLC designed the media system along with the lightning control and automated shades. Supplied and installed all of the av and automation products.
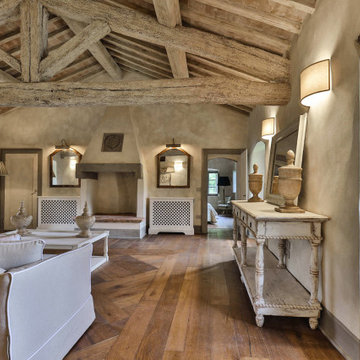
Soggiorno con grande capriata al piano primo con TV e camino
Diseño de sala de estar abierta extra grande con suelo de madera en tonos medios, todas las chimeneas, televisor colgado en la pared y vigas vistas
Diseño de sala de estar abierta extra grande con suelo de madera en tonos medios, todas las chimeneas, televisor colgado en la pared y vigas vistas

Two-story walls of glass wash the main floor and loft with natural light and open up the views to one of two golf courses. The home's modernistic design won Drewett Works a Gold Nugget award in 2021.
The Village at Seven Desert Mountain—Scottsdale
Architecture: Drewett Works
Builder: Cullum Homes
Interiors: Ownby Design
Landscape: Greey | Pickett
Photographer: Dino Tonn
https://www.drewettworks.com/the-model-home-at-village-at-seven-desert-mountain/
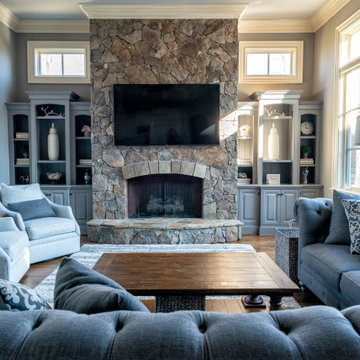
GREAT ROOM! Gorgeous Leathered Fantasy Brown Marble countertops combined the cool grays wall colors with the warm brown of the floors. This huge island seats many. The Warm Off White cabinets feel rich! Stone surrounding cook-top and fireplace. The castle like arched beam ceiling details in the Breakfast nook and over the island lightened up with off white paint.

Ejemplo de sala de juegos en casa abierta actual extra grande sin chimenea con paredes blancas, moqueta, televisor colgado en la pared y suelo beige
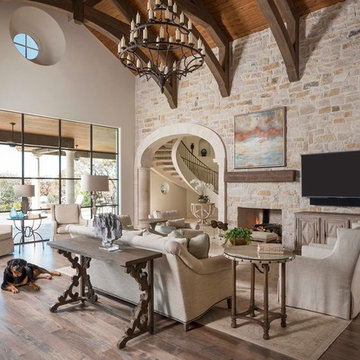
Calais Custom Homes
Foto de sala de estar mediterránea extra grande con todas las chimeneas, marco de chimenea de piedra, televisor colgado en la pared y suelo de madera en tonos medios
Foto de sala de estar mediterránea extra grande con todas las chimeneas, marco de chimenea de piedra, televisor colgado en la pared y suelo de madera en tonos medios
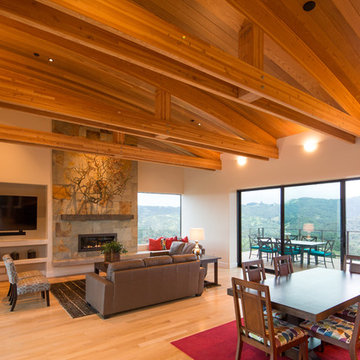
The contemporary styled Ebner residence sits perched atop a hill in West Atascadero with sprawling 360 degree views. The 3-winged floor plan was designed to maximize these views and create a comfortable retreat for the Ebners and visiting guests. Upon arriving at the home, you are greeted by a stone spine wall and 17’ mitered window that focuses on a majestic oak tree, with the valley beyond. The great room is an iconic part of the design, covered by an arch formed roof with exposed custom made glulam beams. The exterior of the house exemplifies contemporary design by incorporating corten cladding, standing seam metal roofing, smooth finish stucco and large expanses of glass. Amenities of the house include a wine cellar, drive through garage, private office and 2 guest suites.
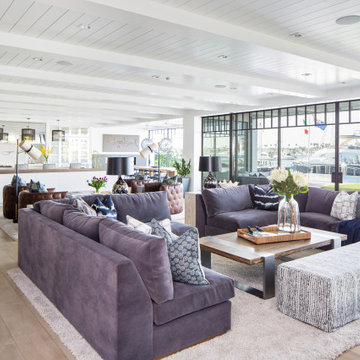
Ejemplo de sala de estar abierta marinera extra grande con paredes blancas, suelo de madera clara, chimenea lineal y televisor colgado en la pared
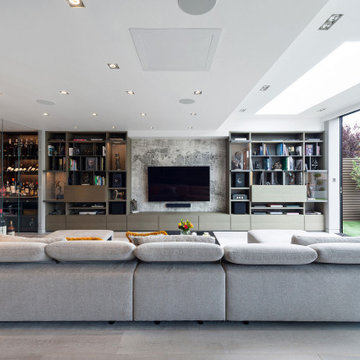
Foto de sala de estar con biblioteca abierta contemporánea extra grande sin chimenea con suelo de madera clara, televisor colgado en la pared y suelo beige
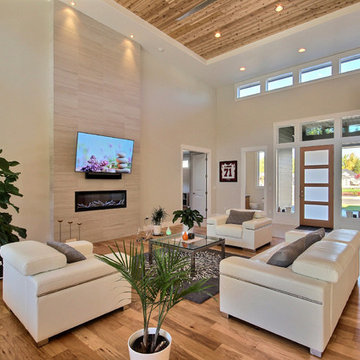
Appliances by Whirlpool
Appliances Supplied by Ferguson
Sinks by Decolav
Faucets & Shower-heads by Delta Faucet
Lighting by Destination Lighting
Flooring & Tile by Macadam Floor and Design
Foyer Tile by Emser Tile Tile Product : Motion in Advance
Great Room Hardwood by Wanke Cascade Hardwood Product : Terra Living Natural Durango Kitchen
Backsplash Tile by Florida Tile Backsplash Tile Product : Streamline in Arctic
Slab Countertops by Cosmos Granite & Marble Quartz, Granite & Marble provided by Wall to Wall Countertops Countertop Product : True North Quartz in Blizzard
Great Room Fireplace by Heat & Glo Fireplace Product : Primo 48”
Fireplace Surround by Emser Tile Surround Product : Motion in Advance
Handlesets and Door Hardware by Kwikset
Windows by Milgard Window + Door Window Product : Style Line Series Supplied by TroyCo

Modern style electric fireplace in casual family room with high ceilings and exposed wooden beams.
Imagen de sala de estar abierta minimalista extra grande con paredes beige, suelo de madera oscura, chimenea lineal, marco de chimenea de baldosas y/o azulejos, televisor colgado en la pared y suelo multicolor
Imagen de sala de estar abierta minimalista extra grande con paredes beige, suelo de madera oscura, chimenea lineal, marco de chimenea de baldosas y/o azulejos, televisor colgado en la pared y suelo multicolor
2.662 ideas para salas de estar extra grandes con televisor colgado en la pared
3