110 ideas para salas de estar extra grandes con papel pintado
Filtrar por
Presupuesto
Ordenar por:Popular hoy
61 - 80 de 110 fotos
Artículo 1 de 3
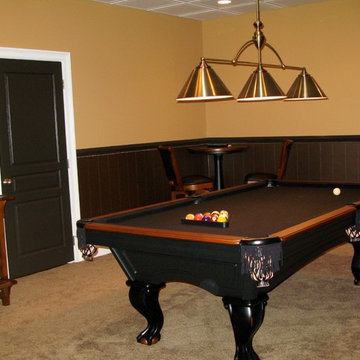
A basement, transformed Leather, French nail heads, and a rich paint, add texture and warmth to this very large basement room. The homeowners wanted a Billiards room, but didn't know where to begin.
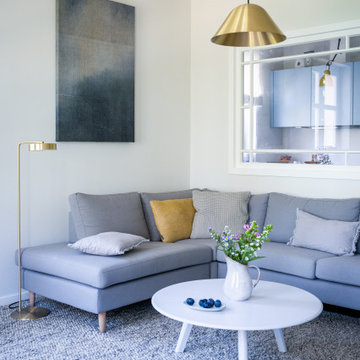
Modelo de sala de estar cerrada contemporánea extra grande sin chimenea con paredes beige, suelo de madera clara, televisor independiente, suelo beige y papel pintado
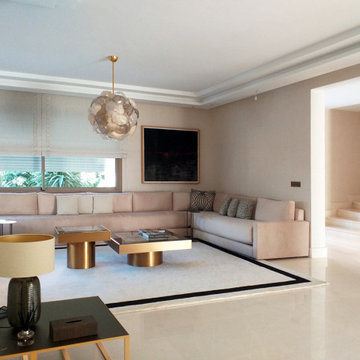
Ejemplo de sala de estar abierta moderna extra grande con paredes beige, suelo de madera en tonos medios, marco de chimenea de piedra, papel pintado y alfombra
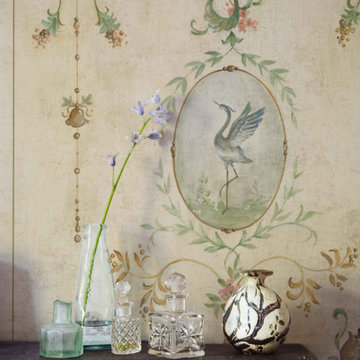
Foto de sala de estar con biblioteca cerrada y abovedada clásica extra grande con papel pintado
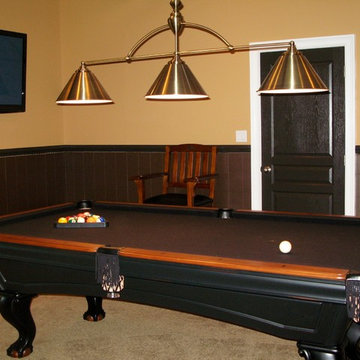
A basement, transformed Leather, French nail heads, and a rich paint, add texture and warmth to this very large basement room. The homeowners wanted a Billiards room, but didn't know where to begin.
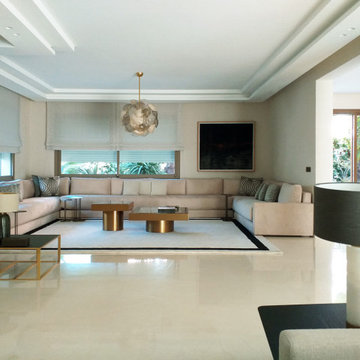
Modelo de sala de estar abierta moderna extra grande con paredes beige y papel pintado
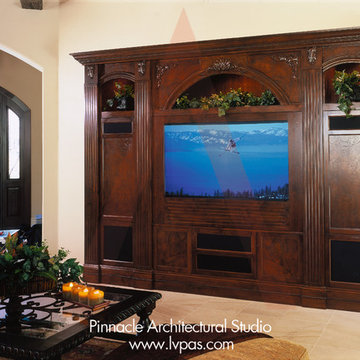
Designed by Pinnacle Architectural Studio
Imagen de sala de juegos en casa cerrada mediterránea extra grande con paredes beige, suelo de baldosas de cerámica, todas las chimeneas, marco de chimenea de piedra, pared multimedia, suelo beige, vigas vistas y papel pintado
Imagen de sala de juegos en casa cerrada mediterránea extra grande con paredes beige, suelo de baldosas de cerámica, todas las chimeneas, marco de chimenea de piedra, pared multimedia, suelo beige, vigas vistas y papel pintado
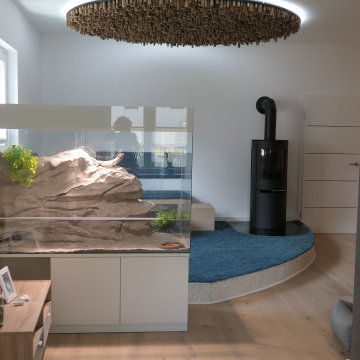
Die moderne Interpretation einer Ofenbank auf einem abgerundeten Podest. Den seitlichen Abschluss und Hingucker bildet das Terrarium, das dem Gesamtkonzept entsprechend auch in weiß und Naturtönen gestaltet wurde. Die runde Deckenscheibe ist aus Astholz gestaltet und hinterleuchtet.

Ansicht des wandhängenden Wohnzimmermöbels in Räuchereiche. Barschrank in offenem Zustand. Dieser ist im Innenbereich mit Natur-Eiche ausgestattet. Eine Spiegelrückwand und integrierte Lichtleisten geben dem Schrank Tiefe und Lebendigkeit. Die Koffertüren besitzen Einsätze für Gläser und Flaschen. Sideboard mit geschlossenen Schubkästen.
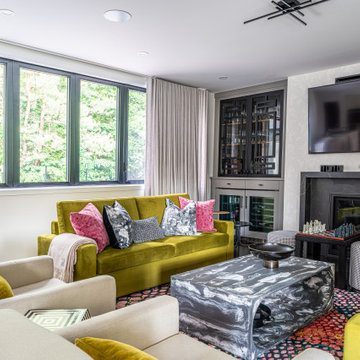
New Construction Montreal
Foto de sala de estar con barra de bar abierta tradicional renovada extra grande con paredes blancas, suelo de madera oscura, marco de chimenea de piedra, pared multimedia y papel pintado
Foto de sala de estar con barra de bar abierta tradicional renovada extra grande con paredes blancas, suelo de madera oscura, marco de chimenea de piedra, pared multimedia y papel pintado
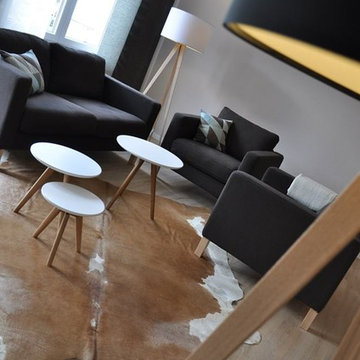
Ejemplo de sala de estar abierta nórdica extra grande con paredes beige, suelo vinílico, papel pintado y papel pintado
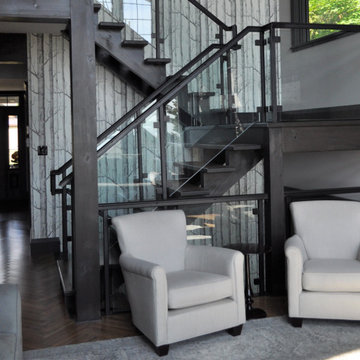
Modelo de sala de estar abierta de estilo americano extra grande con paredes blancas, suelo de madera en tonos medios, chimenea lineal, marco de chimenea de piedra, televisor retractable, suelo marrón, vigas vistas y papel pintado
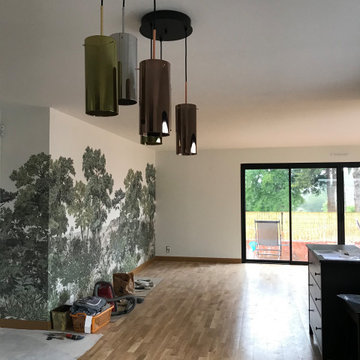
Foto de sala de estar con biblioteca abierta actual extra grande con paredes verdes, suelo de madera clara y papel pintado
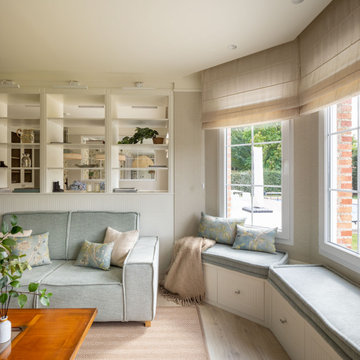
Modelo de sala de estar abierta tradicional renovada extra grande sin chimenea con paredes beige, suelo laminado y papel pintado
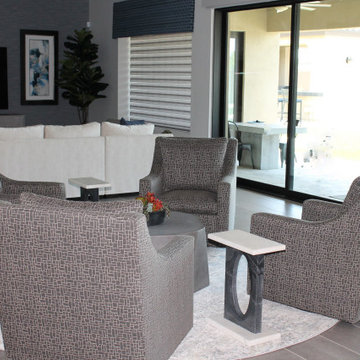
A very large room has two main zones of seating. The first has a custom designed sofa with dual chaises, accent chairs, a petrified wood coffee table,and a media entertainment cabinet . The feature wall is clad in a unique textural blue toned wall covering. The abstract art flanking the television is from a local artist. The second seating area has 4 custom designed swivel chairs, a concrete coffee table and (2) marble drink tables. Each area has beautiful area carpets which define them visually and add color and pattern.
A custom designed tailored window valance was another opportunity to add the accent color and a bit of pattern to the room.
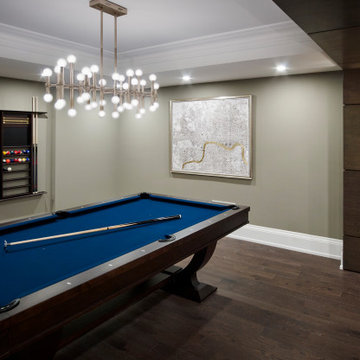
Ejemplo de sala de juegos en casa abierta tradicional renovada extra grande con paredes grises, suelo de madera oscura, todas las chimeneas, marco de chimenea de yeso, televisor colgado en la pared, suelo marrón, casetón y papel pintado
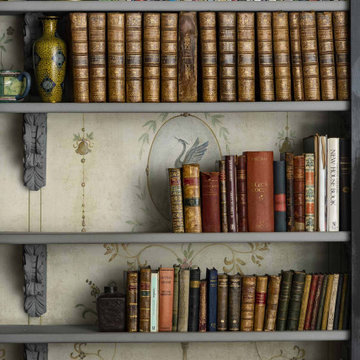
Modelo de sala de estar con biblioteca cerrada y abovedada tradicional extra grande con papel pintado
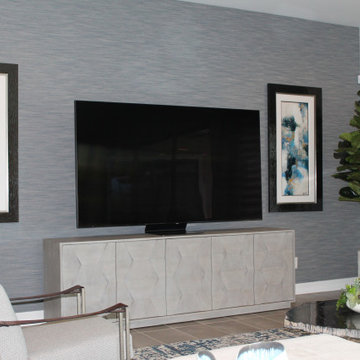
This view of the media zone of the family room shows the unique design elements such as the wall covering on the media wall and the original abstract art work, The faux tree balances the height of the room and adds a sense of bringing the outside in!
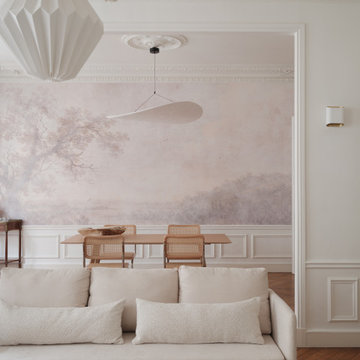
Cette grande pièce de réception est composée d'un salon et d'une salle à manger, avec tous les atouts de l'haussmannien: moulures, parquet chevron, cheminée. On y a réinventé les volumes et la circulation avec du mobilier et des éléments de décor mieux proportionnés dans ce très grand espace. On y a créé une ambiance très douce, feutrée mais lumineuse, poétique et romantique, avec un papier peint mystique de paysage endormi dans la brume, dont le dessin de la rivière semble se poursuivre sur le tapis, et des luminaires éthérés, aériens, comme de snuages suspendus au dessus des arbres et des oiseaux. Quelques touches de bois viennent réchauffer l'atmosphère et parfaire le style Wabi-sabi.
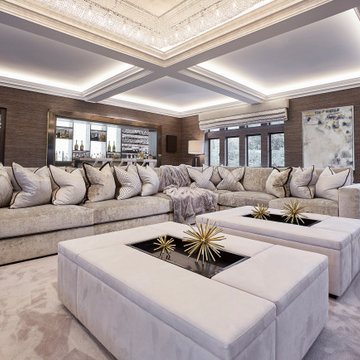
A full renovation of a dated but expansive family home, including bespoke staircase repositioning, entertainment living and bar, updated pool and spa facilities and surroundings and a repositioning and execution of a new sunken dining room to accommodate a formal sitting room.
110 ideas para salas de estar extra grandes con papel pintado
4