187 ideas para salas de estar en colores madera
Filtrar por
Presupuesto
Ordenar por:Popular hoy
1 - 20 de 187 fotos
Artículo 1 de 3
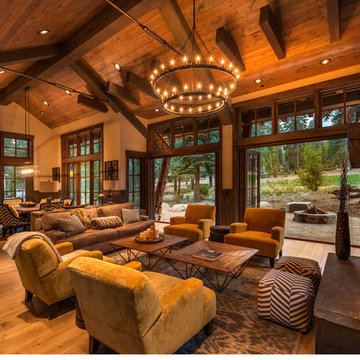
© Vance Fox Photography
Diseño de sala de estar abierta rústica de tamaño medio sin televisor con paredes beige, suelo de madera en tonos medios, todas las chimeneas y marco de chimenea de baldosas y/o azulejos
Diseño de sala de estar abierta rústica de tamaño medio sin televisor con paredes beige, suelo de madera en tonos medios, todas las chimeneas y marco de chimenea de baldosas y/o azulejos

Modelo de sala de estar abierta de estilo de casa de campo extra grande con suelo de madera en tonos medios, marco de chimenea de piedra y todas las chimeneas

What fairy tale home isn't complete without your very own elevator? That's right, this home is all the more accessible for family members and visitors.

Kurt Johnson
Modelo de sala de estar con biblioteca clásica grande con paredes marrones, todas las chimeneas, pared multimedia y suelo de madera en tonos medios
Modelo de sala de estar con biblioteca clásica grande con paredes marrones, todas las chimeneas, pared multimedia y suelo de madera en tonos medios

World Renowned Architecture Firm Fratantoni Design created this beautiful home! They design home plans for families all over the world in any size and style. They also have in-house Interior Designer Firm Fratantoni Interior Designers and world class Luxury Home Building Firm Fratantoni Luxury Estates! Hire one or all three companies to design and build and or remodel your home!

The Engawa is fully enclosed from the Nakaniwa with contemporary sliding glass doors on each side. The fir ceilings are sloped to above the Ramna window panels. The Nakaniwa features limestone boulder steps, decorative gravel with stepping stones, and a variety of native plants.

Modelo de sala de estar rural grande con paredes blancas y suelo de madera clara
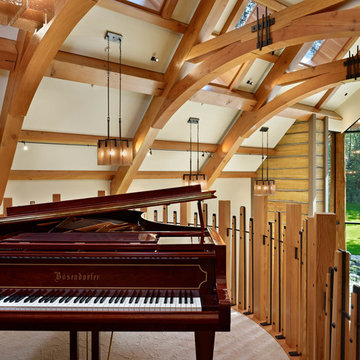
Imagen de sala de estar con rincón musical tipo loft rural grande sin chimenea y televisor con paredes beige y moqueta
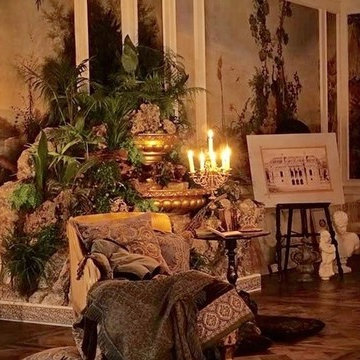
Cozy winter time in a palace in Germany with luxury furniture by Sanssouci-Interior. Create your own setting with our armchairs, sculptures, artwork, clocks, tables, candelabras, and more.

Ejemplo de sala de estar abierta mediterránea grande con paredes blancas, suelo de madera oscura, todas las chimeneas, marco de chimenea de baldosas y/o azulejos, televisor colgado en la pared y suelo marrón
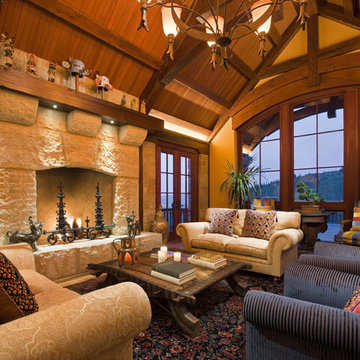
Diseño de sala de estar cerrada rústica grande sin televisor con paredes amarillas, todas las chimeneas y marco de chimenea de piedra

Mahjong Game Room with Wet Bar
Modelo de sala de estar con barra de bar clásica renovada de tamaño medio con moqueta, suelo multicolor y paredes multicolor
Modelo de sala de estar con barra de bar clásica renovada de tamaño medio con moqueta, suelo multicolor y paredes multicolor
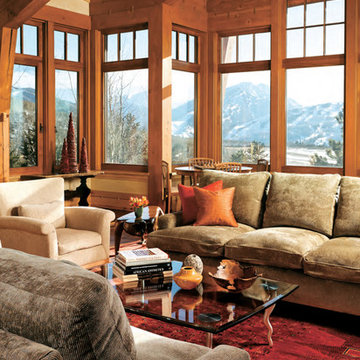
Aspen Hilltop family retreat:the living room celebrates America with craft artisan furnishings, local elements from nature were brought inside from the colors found in the trees, leaves and rocks outside. A motorized sun shade was built into the trim details so the views are optimized.
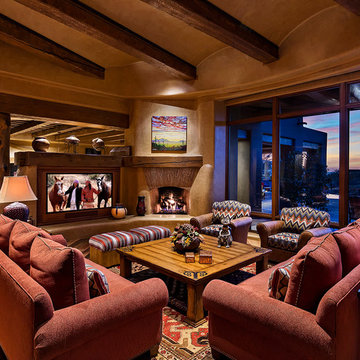
Remodeled southwestern family room with an exposed beam ceiling and standard fireplace.
Photo Credit: Thompson Photographic
Architect: Urban Design Associates
Interior Designer: Bess Jones Interiors
Builder: R-Net Custom Homes

This vibrant smoking room in our Vue Sarasota Bay Condominium penthouse build-out shows off the owner's impressive collection of artwork and antique rugs gathered from around the world. Can you see yourself lounging beside those floor-to-ceiling windows overlooking Sarasota Bay?

Expansive great room with dining room, living room and fieldstone fireplace, pool table and built-in desk. The arched exposed beam ceiling and bright wall of windows continue the light and open feel of this home.

The main family room for the farmhouse. Historically accurate colonial designed paneling and reclaimed wood beams are prominent in the space, along with wide oak planks floors and custom made historical windows with period glass add authenticity to the design.
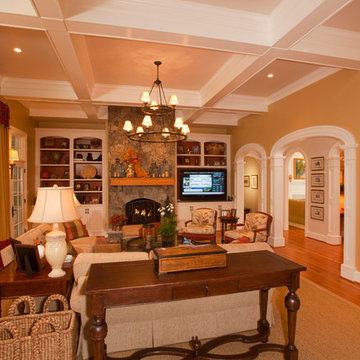
family room with stone fireplace, coffered ceiling and heart pine floors
Modelo de sala de estar abierta clásica extra grande con paredes beige, suelo de madera en tonos medios, todas las chimeneas, marco de chimenea de piedra y pared multimedia
Modelo de sala de estar abierta clásica extra grande con paredes beige, suelo de madera en tonos medios, todas las chimeneas, marco de chimenea de piedra y pared multimedia
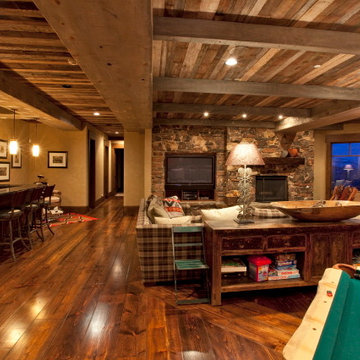
Ejemplo de sala de juegos en casa abierta rural grande con paredes beige, suelo de madera en tonos medios, todas las chimeneas, marco de chimenea de piedra y pared multimedia

By using an area rug to define the seating, a cozy space for hanging out is created while still having room for the baby grand piano, a bar and storage.
Tiering the millwork at the fireplace, from coffered ceiling to floor, creates a graceful composition, giving focus and unifying the room by connecting the coffered ceiling to the wall paneling below. Light fabrics are used throughout to keep the room light, warm and peaceful- accenting with blues.
187 ideas para salas de estar en colores madera
1