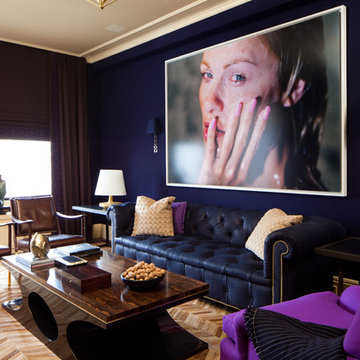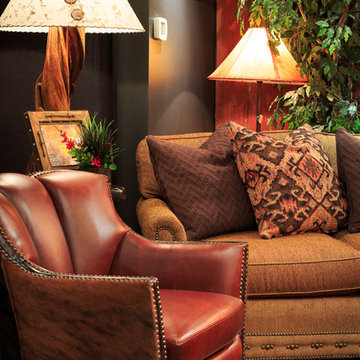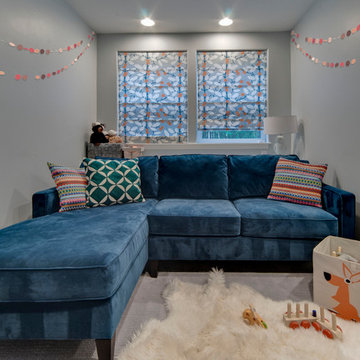39 ideas para salas de estar en colores madera con paredes azules
Filtrar por
Presupuesto
Ordenar por:Popular hoy
1 - 20 de 39 fotos
Artículo 1 de 3

Custom dark blue wall paneling accentuated with sconces flanking TV and a warm natural wood credenza.
Modelo de sala de estar marinera pequeña con paredes azules, suelo de madera en tonos medios, televisor colgado en la pared, suelo marrón y panelado
Modelo de sala de estar marinera pequeña con paredes azules, suelo de madera en tonos medios, televisor colgado en la pared, suelo marrón y panelado
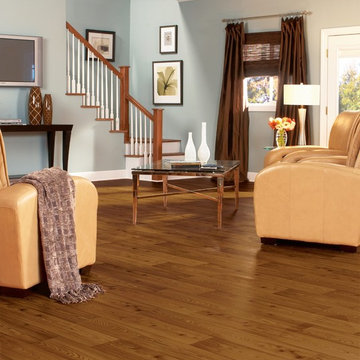
Modelo de sala de estar cerrada contemporánea de tamaño medio sin chimenea con paredes azules, suelo vinílico, televisor colgado en la pared y suelo marrón

Donna Griffith for House and Home Magazine
Ejemplo de sala de estar tradicional pequeña con paredes azules, todas las chimeneas y moqueta
Ejemplo de sala de estar tradicional pequeña con paredes azules, todas las chimeneas y moqueta

We added oak herringbone parquet, a new fire surround, bespoke alcove joinery and antique furniture to the games room of this Isle of Wight holiday home

A family room featuring a navy shiplap wall with built-in cabinets.
Imagen de sala de estar con barra de bar abierta marinera grande con paredes azules, suelo de madera oscura, televisor colgado en la pared y suelo marrón
Imagen de sala de estar con barra de bar abierta marinera grande con paredes azules, suelo de madera oscura, televisor colgado en la pared y suelo marrón

Diseño de sala de estar marinera con paredes azules, todas las chimeneas, marco de chimenea de piedra y televisor colgado en la pared

This vibrant smoking room in our Vue Sarasota Bay Condominium penthouse build-out shows off the owner's impressive collection of artwork and antique rugs gathered from around the world. Can you see yourself lounging beside those floor-to-ceiling windows overlooking Sarasota Bay?

By using an area rug to define the seating, a cozy space for hanging out is created while still having room for the baby grand piano, a bar and storage.
Tiering the millwork at the fireplace, from coffered ceiling to floor, creates a graceful composition, giving focus and unifying the room by connecting the coffered ceiling to the wall paneling below. Light fabrics are used throughout to keep the room light, warm and peaceful- accenting with blues.
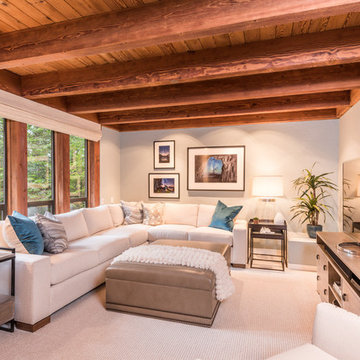
Meredith Gilardoni Photography
Foto de sala de estar cerrada costera sin chimenea con paredes azules, moqueta y televisor independiente
Foto de sala de estar cerrada costera sin chimenea con paredes azules, moqueta y televisor independiente
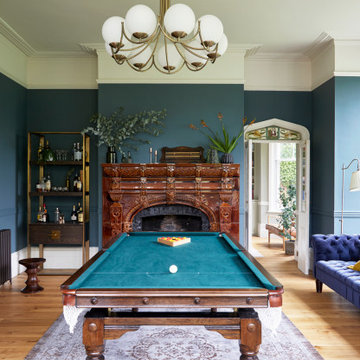
Foto de sala de estar tradicional renovada con paredes azules, suelo de madera en tonos medios y suelo marrón
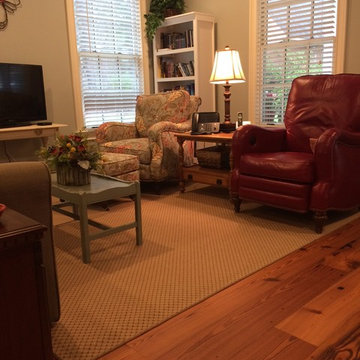
Paint Benjamin Moore 1563
Imagen de sala de estar cerrada de estilo de casa de campo de tamaño medio con paredes azules, suelo de madera en tonos medios, televisor independiente y suelo marrón
Imagen de sala de estar cerrada de estilo de casa de campo de tamaño medio con paredes azules, suelo de madera en tonos medios, televisor independiente y suelo marrón
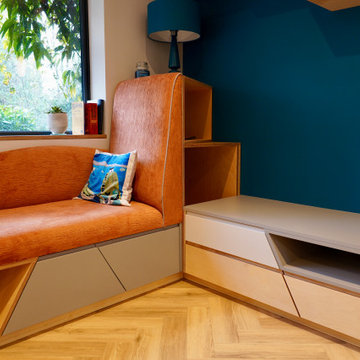
We designed and created this fabulous media slash book display wall for a family to relax and entertain in.
We also hand made the chaise long to fit in with the design.
Why not contact us for a free initial consultation.

Our Carmel design-build studio was tasked with organizing our client’s basement and main floor to improve functionality and create spaces for entertaining.
In the basement, the goal was to include a simple dry bar, theater area, mingling or lounge area, playroom, and gym space with the vibe of a swanky lounge with a moody color scheme. In the large theater area, a U-shaped sectional with a sofa table and bar stools with a deep blue, gold, white, and wood theme create a sophisticated appeal. The addition of a perpendicular wall for the new bar created a nook for a long banquette. With a couple of elegant cocktail tables and chairs, it demarcates the lounge area. Sliding metal doors, chunky picture ledges, architectural accent walls, and artsy wall sconces add a pop of fun.
On the main floor, a unique feature fireplace creates architectural interest. The traditional painted surround was removed, and dark large format tile was added to the entire chase, as well as rustic iron brackets and wood mantel. The moldings behind the TV console create a dramatic dimensional feature, and a built-in bench along the back window adds extra seating and offers storage space to tuck away the toys. In the office, a beautiful feature wall was installed to balance the built-ins on the other side. The powder room also received a fun facelift, giving it character and glitz.
---
Project completed by Wendy Langston's Everything Home interior design firm, which serves Carmel, Zionsville, Fishers, Westfield, Noblesville, and Indianapolis.
For more about Everything Home, see here: https://everythinghomedesigns.com/
To learn more about this project, see here:
https://everythinghomedesigns.com/portfolio/carmel-indiana-posh-home-remodel
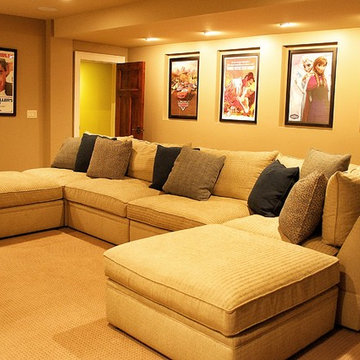
Imagen de sala de estar tradicional renovada con paredes azules y televisor colgado en la pared

In this project we transformed a traditional style house into a modern, funky, and colorful home. By using different colors and patterns, mixing textures, and using unique design elements, these spaces portray a fun family lifestyle.
Photo Credit: Bob Fortner
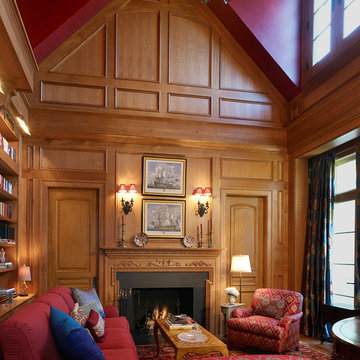
Anice Hoachlander, Judy Davis; HDPhoto
Ejemplo de sala de estar con biblioteca cerrada con paredes azules, todas las chimeneas y marco de chimenea de madera
Ejemplo de sala de estar con biblioteca cerrada con paredes azules, todas las chimeneas y marco de chimenea de madera
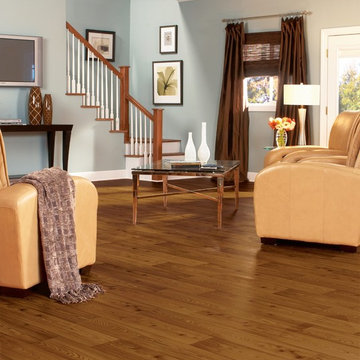
Diseño de sala de estar abierta clásica renovada de tamaño medio sin chimenea con paredes azules, suelo de madera en tonos medios y televisor colgado en la pared
39 ideas para salas de estar en colores madera con paredes azules
1
