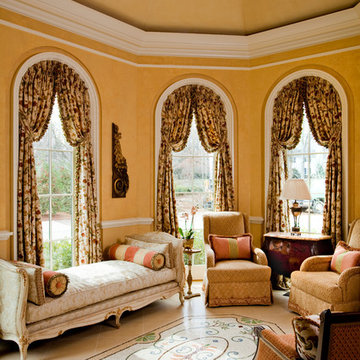100 ideas para salas de estar en colores madera con paredes amarillas
Filtrar por
Presupuesto
Ordenar por:Popular hoy
1 - 20 de 100 fotos
Artículo 1 de 3
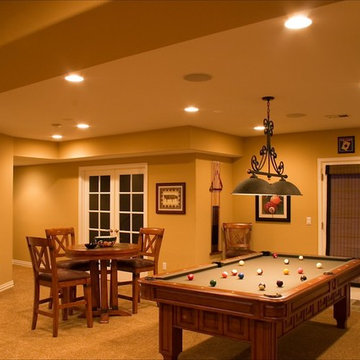
Photo By: Brothers Construction
Diseño de sala de estar tradicional grande con paredes amarillas y moqueta
Diseño de sala de estar tradicional grande con paredes amarillas y moqueta
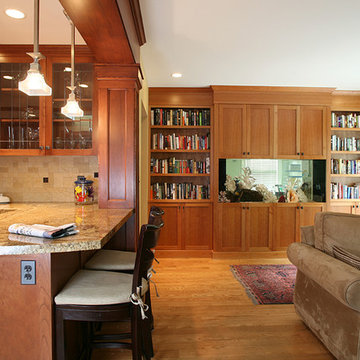
Diseño de sala de estar con biblioteca abierta clásica de tamaño medio sin chimenea con suelo de madera en tonos medios, pared multimedia y paredes amarillas
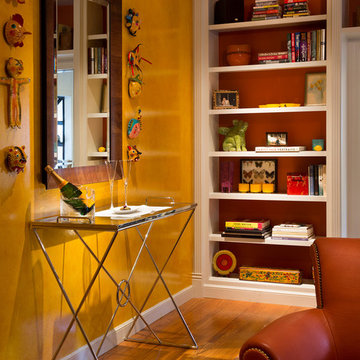
Michael Merrill Design Studio refurbished the interior of this two level residence into something at once classic and joyful. Our client has a tremendous sense of humor as well as a great passion for life. We hope you can sense that personality throughout her residence.
Photos © Paul Dyer Photography
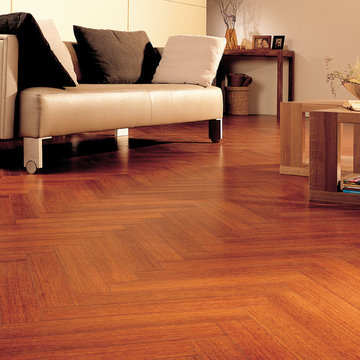
laminate installed in herringbone pattern
Diseño de sala de estar actual con paredes amarillas
Diseño de sala de estar actual con paredes amarillas
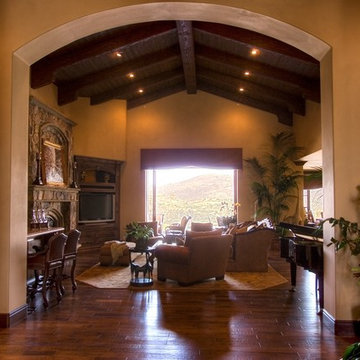
Modelo de sala de estar con barra de bar abierta mediterránea extra grande con paredes amarillas, suelo de madera en tonos medios, todas las chimeneas, marco de chimenea de piedra y pared multimedia
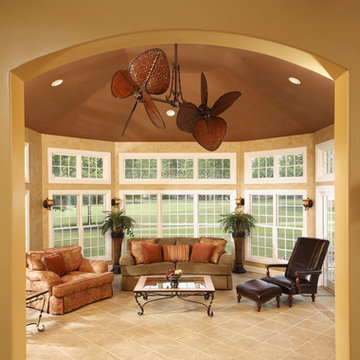
Normandy Designer Vince Weber worked with these Lemont, IL homeowners in order to design an extended living space and sun room addition. Vince incorporated plenty of windows to allow natural light to fill the room and let the homeowners enjoy the surrounding views.
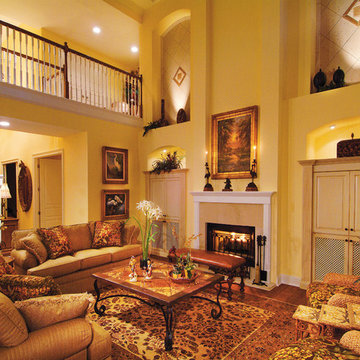
Great Room. The Sater Design Collection's luxury, farmhouse home plan "Cadenwood" (Plan #7076). saterdesign.com
Ejemplo de sala de estar abierta campestre grande con paredes amarillas, suelo de madera en tonos medios, todas las chimeneas, marco de chimenea de baldosas y/o azulejos y televisor retractable
Ejemplo de sala de estar abierta campestre grande con paredes amarillas, suelo de madera en tonos medios, todas las chimeneas, marco de chimenea de baldosas y/o azulejos y televisor retractable
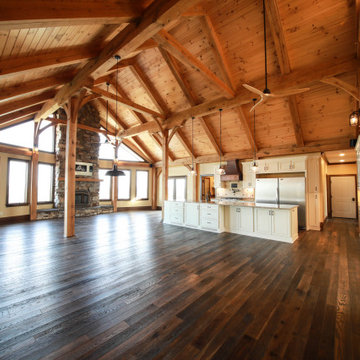
The greatroom. Enough said.
Diseño de sala de estar abierta rústica grande con paredes amarillas, suelo de madera oscura, todas las chimeneas, piedra de revestimiento, televisor retractable y vigas vistas
Diseño de sala de estar abierta rústica grande con paredes amarillas, suelo de madera oscura, todas las chimeneas, piedra de revestimiento, televisor retractable y vigas vistas
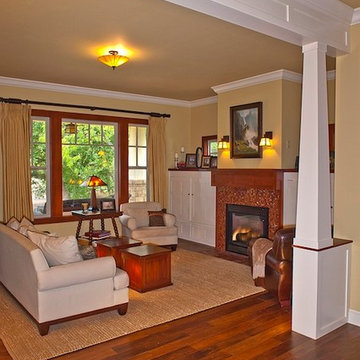
Modelo de sala de estar abierta de estilo americano de tamaño medio con televisor retractable y paredes amarillas
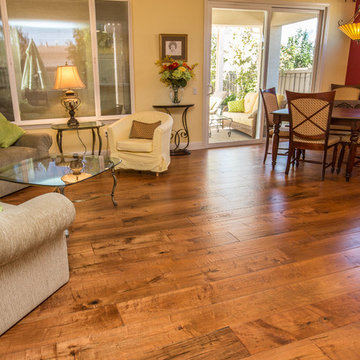
Diane Nielson
Foto de sala de estar abierta clásica renovada extra grande con paredes amarillas y suelo de madera clara
Foto de sala de estar abierta clásica renovada extra grande con paredes amarillas y suelo de madera clara
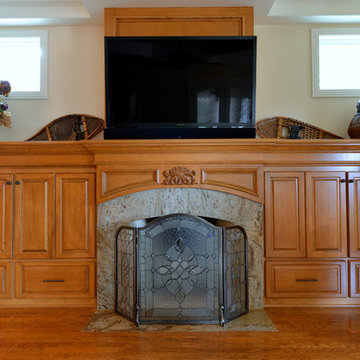
This cottage inspired fireplace wall provides ample storage for entertainment equipment, media and family games.
Photographer: Michael Hunter
Foto de sala de estar cerrada clásica extra grande con paredes amarillas, todas las chimeneas y marco de chimenea de piedra
Foto de sala de estar cerrada clásica extra grande con paredes amarillas, todas las chimeneas y marco de chimenea de piedra
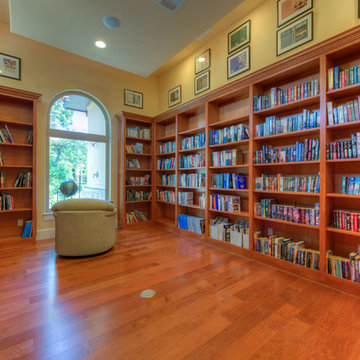
Modelo de sala de estar con biblioteca cerrada mediterránea grande con paredes amarillas y suelo de madera clara
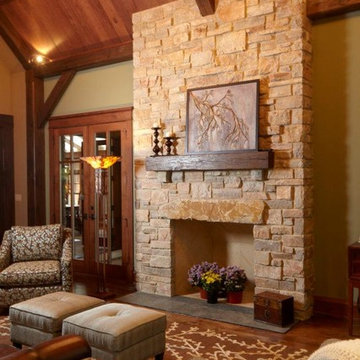
Ejemplo de sala de estar abierta de estilo americano de tamaño medio sin televisor con paredes amarillas, suelo de madera oscura, todas las chimeneas y marco de chimenea de piedra
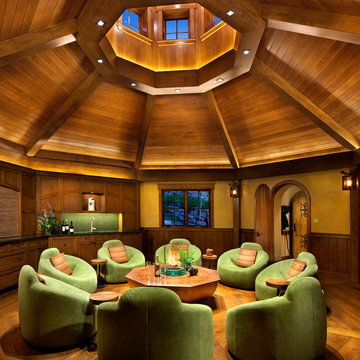
Gibeon Photography
Ejemplo de sala de estar con barra de bar rural con paredes amarillas y suelo de madera en tonos medios
Ejemplo de sala de estar con barra de bar rural con paredes amarillas y suelo de madera en tonos medios
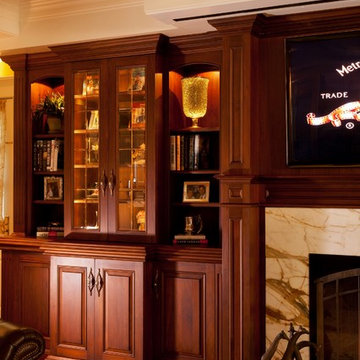
Traditional Family Room with built-in custom cabinetry, fireplace and TV, that converts into a Home-Theater with a large movie screen with a push of a button. The larger movie screen retracts into the soffit above which becomes part of the coffered ceiling.
Designed by Cameron Snyder, CKD & Judith Gamble Whalen.
Photography by Dan Cutrona.
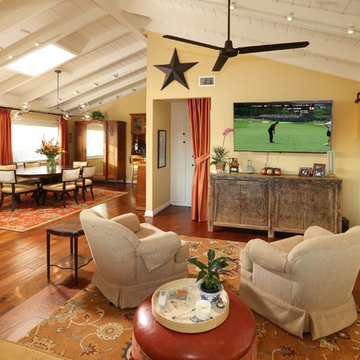
We were hired to select all new fabric, space planning, lighting, and paint colors in this three-story home. Our client decided to do a remodel and to install an elevator to be able to reach all three levels in their forever home located in Redondo Beach, CA.
We selected close to 200 yards of fabric to tell a story and installed all new window coverings, and reupholstered all the existing furniture. We mixed colors and textures to create our traditional Asian theme.
We installed all new LED lighting on the first and second floor with either tracks or sconces. We installed two chandeliers, one in the first room you see as you enter the home and the statement fixture in the dining room reminds me of a cherry blossom.
We did a lot of spaces planning and created a hidden office in the family room housed behind bypass barn doors. We created a seating area in the bedroom and a conversation area in the downstairs.
I loved working with our client. She knew what she wanted and was very easy to work with. We both expanded each other's horizons.
Tom Queally Photography
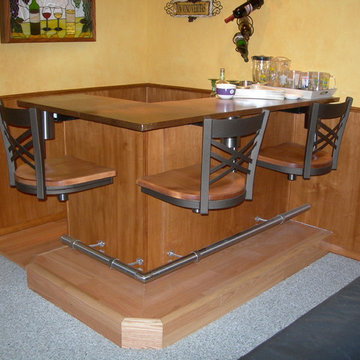
Foto de sala de estar con barra de bar cerrada contemporánea de tamaño medio sin chimenea y televisor con paredes amarillas y moqueta
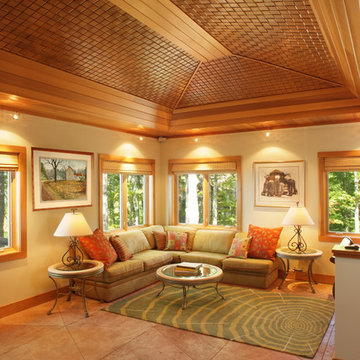
Open hip ceiling covered in oak basket weave and clear cedar paneling. In-floor concrete heating with stained and cut diamond pattern. Design by FAH, Architecture. Photography by Dave Speckman. Built by Adelaine Construction, Inc.
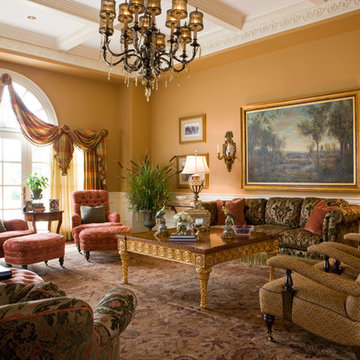
Aged hand-styled finishes of Habersham furnishings add timelessness.
Photo: Gordon Beall
Foto de sala de estar cerrada tradicional grande sin chimenea con paredes amarillas, suelo de madera oscura, televisor colgado en la pared y suelo marrón
Foto de sala de estar cerrada tradicional grande sin chimenea con paredes amarillas, suelo de madera oscura, televisor colgado en la pared y suelo marrón
100 ideas para salas de estar en colores madera con paredes amarillas
1
