2.864 ideas para salas de estar eclécticas de tamaño medio
Filtrar por
Presupuesto
Ordenar por:Popular hoy
101 - 120 de 2864 fotos
Artículo 1 de 3
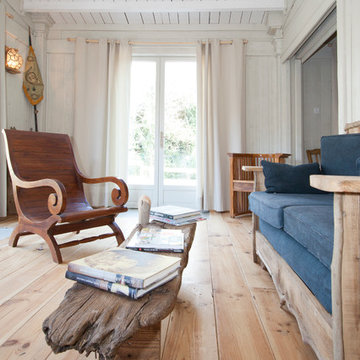
© Emilie Ballif
Imagen de sala de estar cerrada ecléctica de tamaño medio con paredes blancas y suelo de madera en tonos medios
Imagen de sala de estar cerrada ecléctica de tamaño medio con paredes blancas y suelo de madera en tonos medios
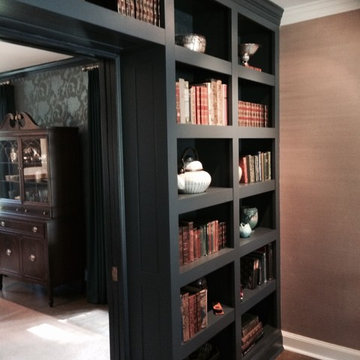
Ann Franzen
Custom cabinetry in library combines tradition with contemporary lines and function. Farrow and Ball paint color adds an element of richness. Designed by Katrina Franzen.

We were thrilled when this returning client called with a new project! This time, they wanted to overhaul their family room, and they wanted it to really represent their style and personal interests, so we took that to heart. Now, this 'grown-up' Star Wars lounge room is the perfect spot for this family to relax and binge-watch their favorite movie franchise.
This space was the primary 'hang-out' zone for this family, but it had never been the focus while we tackled other areas like the kitchen and bathrooms over the years. Finally, it was time to overhaul this TV room, and our clients were on board with doing it in a BIG way.
We knew from the beginning we wanted this to be a 'themed' space, but we also wanted to make sure it was tasteful and could be altered later if their interests shifted.
We had a few challenges in this space, the biggest of which was storage. They had some DIY bookshelf cabinets along the entire TV wall, which were full, so we knew the new design would need to include A LOT of storage.
We opted for a combination of closed and open storage for this space. This allowed us to highlight only the collectibles we wanted to draw attention to instead of them getting lost in a wall full of clutter.
We also went with custom cabinetry to create a proper home for their audio- visual equipment, complete with speaker wire mesh cabinet fronts.
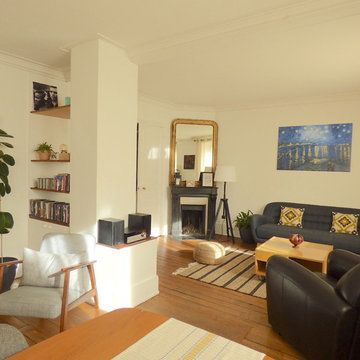
L'aménagement de la pièce de vie principale de cet appartement était celle qui posait le plus de difficultés à mes clients.
Son volume tout en longueur, l'étroit renfoncement et les nombreuses ouvertures laissaient peu de marge de manoeuvre pour installer un espace salon ainsi qu'un espace salle à manger tout en donnant une fonction au renfoncement créé par l'abattement d'une cloison et dont le pilier porteur marque toujours une délimitation et ferme visuellement l'espace.
Ce projet avait donc deux enjeux majeurs, il fallait à la fois lier les espaces entre eux et marquer les différents espaces.
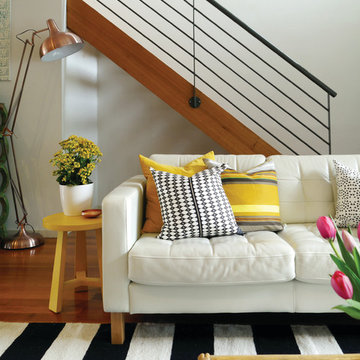
Foto de sala de estar ecléctica de tamaño medio con paredes blancas, suelo de madera en tonos medios y televisor independiente
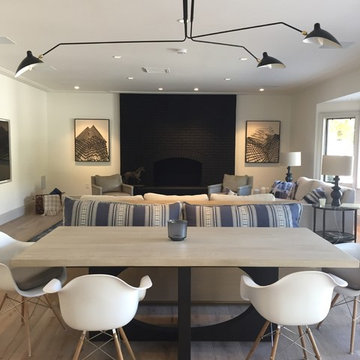
Ejemplo de sala de juegos en casa abierta ecléctica de tamaño medio con paredes blancas, suelo de madera clara, todas las chimeneas, marco de chimenea de ladrillo y televisor colgado en la pared
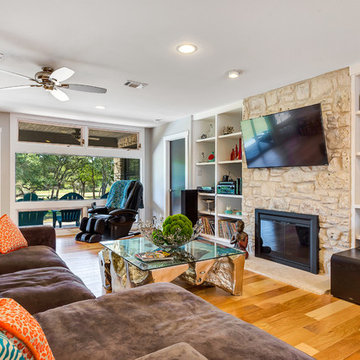
Modelo de sala de estar abierta bohemia de tamaño medio con paredes beige, suelo de madera clara, todas las chimeneas, marco de chimenea de piedra y televisor colgado en la pared
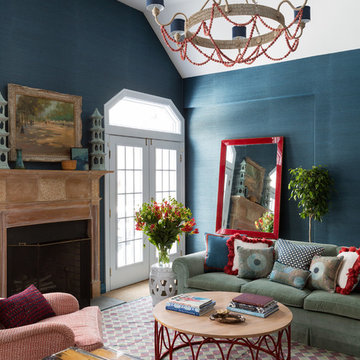
Photo by: Ball & Albanese
Diseño de sala de estar abierta bohemia de tamaño medio con paredes azules, moqueta, todas las chimeneas, marco de chimenea de piedra y pared multimedia
Diseño de sala de estar abierta bohemia de tamaño medio con paredes azules, moqueta, todas las chimeneas, marco de chimenea de piedra y pared multimedia
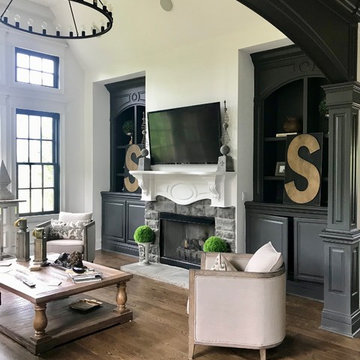
After hearth Room, painted built-ins, brightened room with white paint, highlighted windows with black frames
Foto de sala de estar abierta bohemia de tamaño medio con paredes blancas, suelo de madera oscura, todas las chimeneas, marco de chimenea de piedra, televisor colgado en la pared y suelo marrón
Foto de sala de estar abierta bohemia de tamaño medio con paredes blancas, suelo de madera oscura, todas las chimeneas, marco de chimenea de piedra, televisor colgado en la pared y suelo marrón
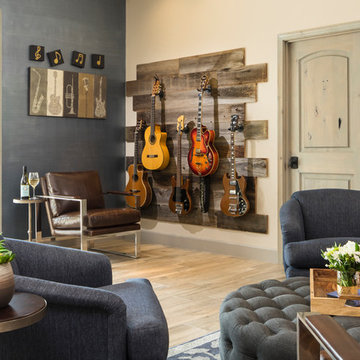
A lake-side guest house is designed to transition from everyday living to hot-spot entertaining. The eclectic environment accommodates jam sessions, friendly gatherings, wine clubs and relaxed evenings watching the sunset while perched at the wine bar.
Shown in this photo: guest house, wine bar, man cave, custom guitar wall, leather chair, martini table, custom upholstered barrel chairs, wool area rug, tufted ottoman, wood plank floor, clients accessories, finishing touches designed by LMOH Home. | Photography Joshua Caldwell.
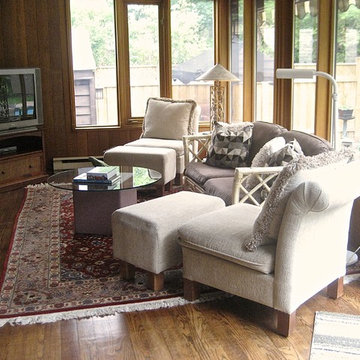
The bright family room was arranged for better access. The comfortable furniture is set up for relaxing & watching TV..Sheila Singer Design
Imagen de sala de juegos en casa abierta ecléctica de tamaño medio sin chimenea con suelo de madera en tonos medios, paredes beige y televisor independiente
Imagen de sala de juegos en casa abierta ecléctica de tamaño medio sin chimenea con suelo de madera en tonos medios, paredes beige y televisor independiente

The kitchen and family room are in the portion of the home that was part of an addition by the previous homeowners, which was enclosed and had a very low ceiling. We removed and reframed the roof of the addition portion to vault the ceiling. Two sets of glass French doors bring in a wealth of natural light.
The family room features a neutral mid-century sectional, reclaimed wood and lacquer furniture, and colorful accents. The painting by local artist Danika Ostrowski is a nod to the client's love of the desert and Big Bend National Park.
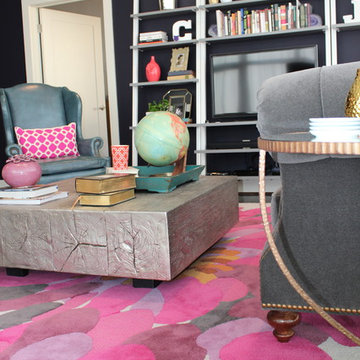
Designed by Cure Design Group the Vibrant Loft space was featured in St Louis Magazine.
Modelo de sala de estar tipo loft ecléctica de tamaño medio
Modelo de sala de estar tipo loft ecléctica de tamaño medio

The sunny new family room/breakfast room addition enjoys wrap-around views of the garden. Large skylights bring in lots of daylight.
Photo: Jeffrey Totaro
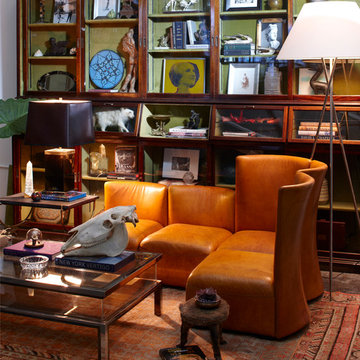
This room was done by Ken Fulk for the "Antiques in Modern Design" project. This room is fit for a traveler and collector. A 19th century pharmacy display cabinet is used to house and display the collection of finds from around the world. An art deco leather sectional sofa is used for comfort and for reading. A contemporary steel and glass coffee table sits on top of a wonderful antique, oriental carpet.
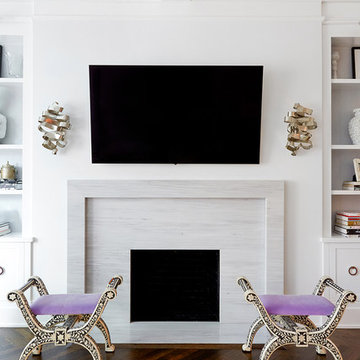
Imagen de sala de estar cerrada bohemia de tamaño medio con paredes marrones, suelo de madera oscura, todas las chimeneas, marco de chimenea de piedra, televisor colgado en la pared y suelo marrón
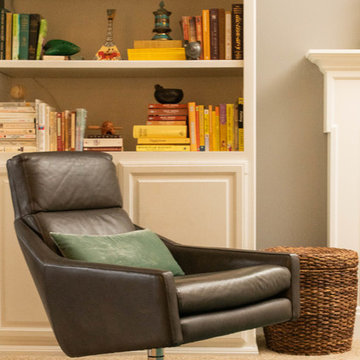
Lionheart Pictures
Foto de sala de estar cerrada ecléctica de tamaño medio sin televisor con paredes beige, moqueta, todas las chimeneas, marco de chimenea de ladrillo y suelo beige
Foto de sala de estar cerrada ecléctica de tamaño medio sin televisor con paredes beige, moqueta, todas las chimeneas, marco de chimenea de ladrillo y suelo beige
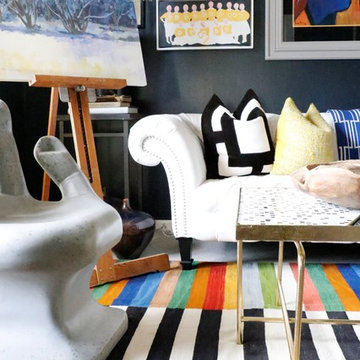
CURE Senior Designer, Cori Dyer's personal home. Takes you through a home tour of her exquisitely designed spaces. Recently Renovated Kitchen, here is what Cori has to say about that process...Initially, I had to have the "upgrade" of thermafoil cabinets, but that was 25 years ago...it was time to bring my trendy kitchen space up to my current design standards! Ann Sachs.... Kelly Wearstler tile were the inspiration for the entire space. Eliminating walls between cabinetry, appliances, and a desk no longer necessary, were just the beginning. Adding a warm morel wood tone to these new cabinets and integrating a wine/coffee station were just some of the updates. I decided to keep the "White Kitchen" on the north side and add the same warm wood tone to the hood. A fresh version of the traditional farmhouse sink, Grohe faucet and Rio Blanc Quartzite were all part of the design. To keep the space open I added floating shelves both on the north side of the white kitchen and again above the wine refrigerator. A great spot in incorporate my love of artwork and travel!
Cure Design Group (636) 294-2343 https://curedesigngroup.com/
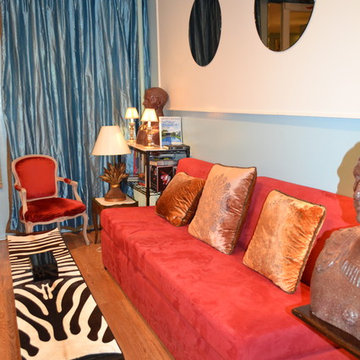
Arm-less banquette covered in ultra-suede red fabric, pair of antique Louis XV arm chairs covered in fire red velvet fabric, waterfall coffee table top covered with Zebra hide
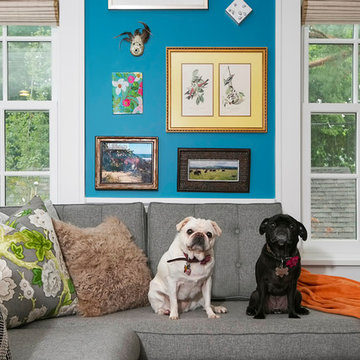
Two story addition. Family room, mud room, extension of existing kitchen, and powder room on the main level. Master Suite above. Interior Designer Lenox House Design (Jennifer Horstman), Photos by 360 VIP (Dean Riedel).
2.864 ideas para salas de estar eclécticas de tamaño medio
6