757 ideas para salas de estar de estilo de casa de campo sin chimenea
Filtrar por
Presupuesto
Ordenar por:Popular hoy
121 - 140 de 757 fotos
Artículo 1 de 3
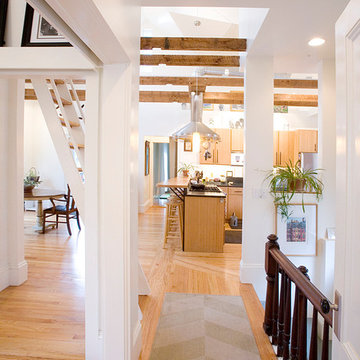
Ejemplo de sala de estar tipo loft de estilo de casa de campo de tamaño medio sin chimenea y televisor con paredes blancas y suelo de madera en tonos medios
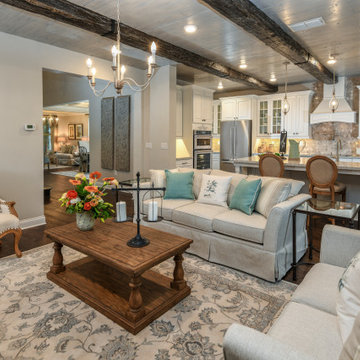
Modelo de sala de estar abierta campestre de tamaño medio sin chimenea con paredes grises, suelo marrón y suelo de madera oscura
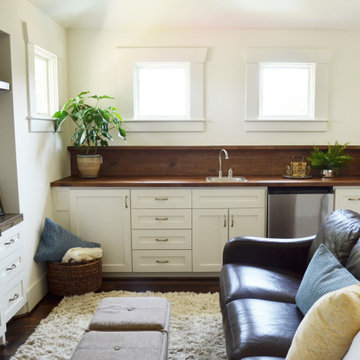
In planning the design we used many existing home features in different ways throughout the home. Shiplap, while currently trendy, was a part of the original home so we saved portions of it to reuse in the new section to marry the old and new.
This is the upstairs TV room/ stair loft. The house's original shiplap was saved to wall the stairwell. We wrapped that same shiplap around as the wet bar backsplash and small ledge. All of the furniture and accessories in this space are existing from the homeowners previous house.
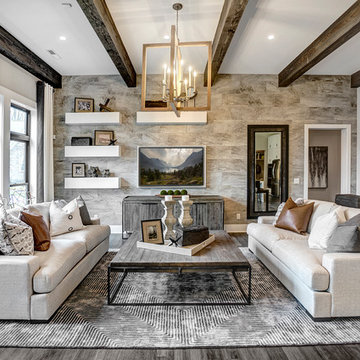
Imagen de sala de estar cerrada campestre sin chimenea con paredes grises, suelo de madera oscura y televisor colgado en la pared
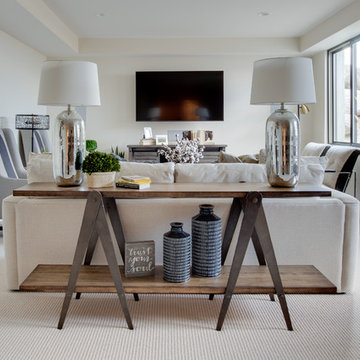
Interior Designer: Simons Design Studio
Builder: Magleby Construction
Photography: Allison Niccum
Foto de sala de estar abierta campestre sin chimenea con paredes beige, moqueta, televisor colgado en la pared y suelo beige
Foto de sala de estar abierta campestre sin chimenea con paredes beige, moqueta, televisor colgado en la pared y suelo beige
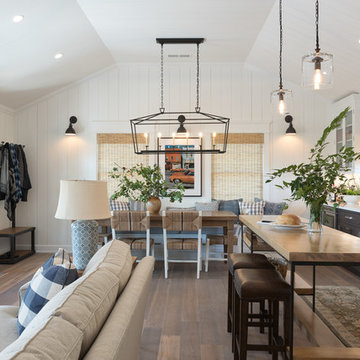
Foto de sala de estar abierta campestre de tamaño medio sin chimenea con paredes blancas, suelo de madera en tonos medios, televisor independiente y suelo marrón

A cozy sitting room with 2017's trending colors of dusky blue, mineral grey and taupe. Complete with soft, warm loop-pile carpet and accented with an area fug. Flooring available at Finstad's Carpet One. * All styles and colors may not be available.
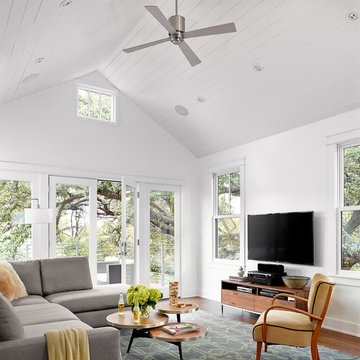
Ejemplo de sala de estar de estilo de casa de campo sin chimenea con paredes blancas, suelo de madera oscura y televisor colgado en la pared
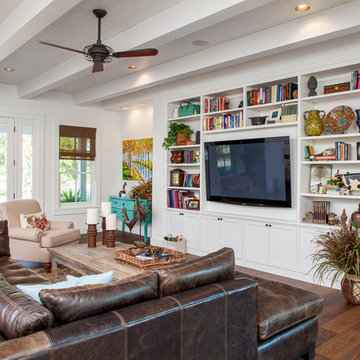
Foto de sala de estar abierta campestre de tamaño medio sin chimenea con paredes blancas, suelo de madera en tonos medios, televisor colgado en la pared y suelo marrón
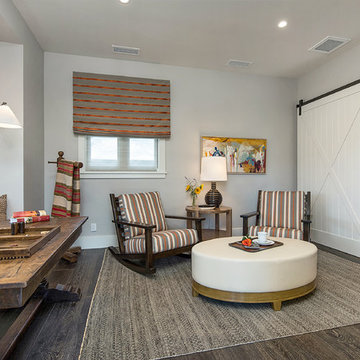
Imagen de sala de juegos en casa cerrada campestre de tamaño medio sin chimenea y televisor con paredes grises, suelo de madera oscura y suelo marrón
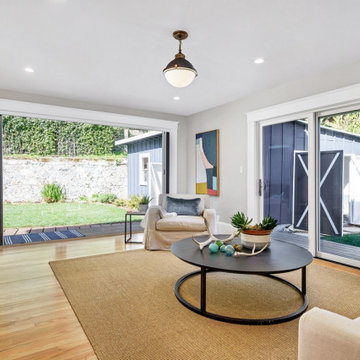
Foto de sala de estar abierta campestre de tamaño medio sin chimenea con paredes grises y suelo de madera clara
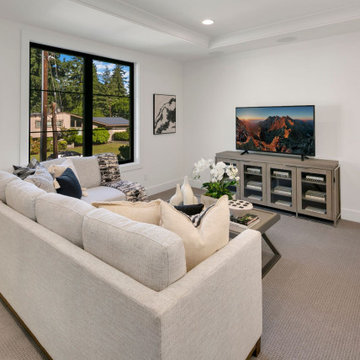
The Madera's family room is a modern and inviting space designed for relaxation and entertainment. The gray carpet lays the foundation for a comfortable and cozy atmosphere. Crisp white couches offer ample seating for family and guests, providing a sense of brightness and airiness to the room. White walls add a touch of elegance while creating a blank canvas for various decorative elements.
A TV serves as the focal point of the family room, perfect for movie nights and leisurely viewing. The TV stand, crafted from gray wood, complements the overall design and provides storage space for media equipment and other essentials. Stylish black windows frame the outside view, bringing in natural light while adding a bold contrast to the room's light-colored palette.
The Madera's family room is an ideal space for spending quality time with loved ones, whether it's watching movies, playing games, or simply enjoying each other's company in a comfortable and visually appealing environment.
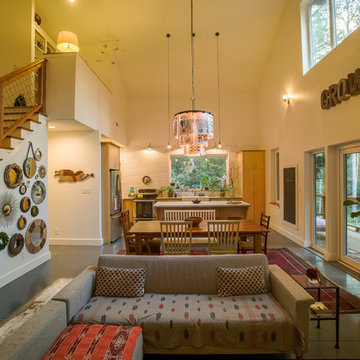
The great room houses the farmhouse kitchen and dining and also the living area. The stairs connect to the loft and bedroom able. The east window at the kitchen sink was sited to allow sight lines and through-views from one end of the space to the other. Duffy Healey, photographer.
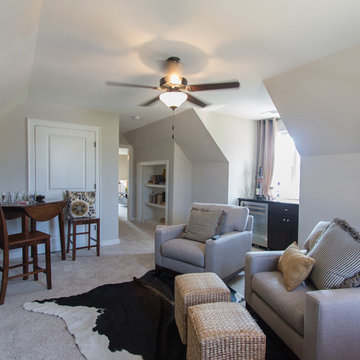
Signature Homes
Ejemplo de sala de estar cerrada campestre de tamaño medio sin chimenea con paredes beige, moqueta y televisor independiente
Ejemplo de sala de estar cerrada campestre de tamaño medio sin chimenea con paredes beige, moqueta y televisor independiente
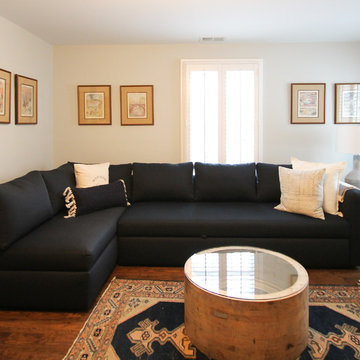
Diseño de sala de estar con barra de bar tipo loft campestre de tamaño medio sin chimenea con paredes grises, suelo de madera oscura, televisor colgado en la pared y suelo marrón
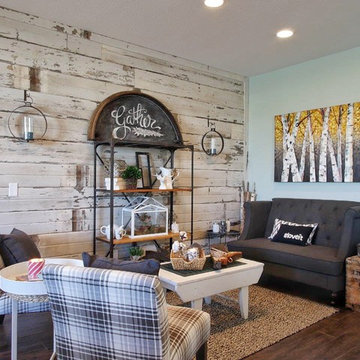
Another view of the sitting nook shows how roomy this nook truly is.
Imagen de sala de estar abierta campestre grande sin chimenea y televisor con suelo de madera oscura y paredes azules
Imagen de sala de estar abierta campestre grande sin chimenea y televisor con suelo de madera oscura y paredes azules
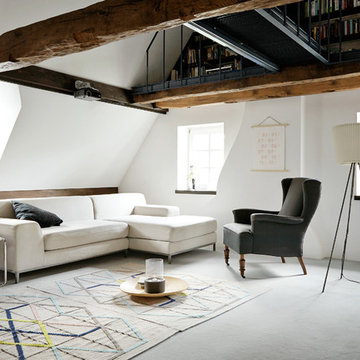
Foto de sala de estar campestre de tamaño medio sin chimenea con paredes blancas y moqueta
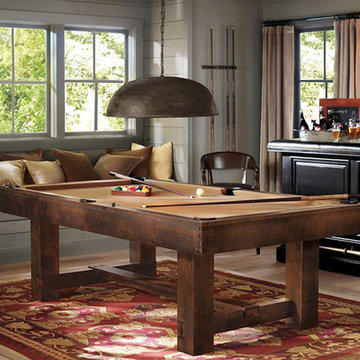
Diseño de sala de juegos en casa cerrada campestre de tamaño medio sin chimenea y televisor con paredes grises, suelo de madera en tonos medios y suelo marrón
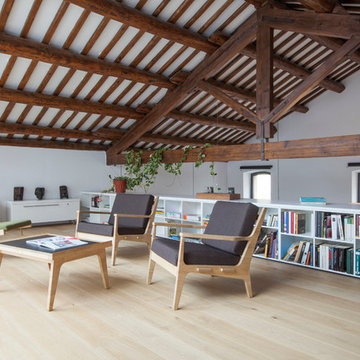
OV House, Tàrrega - Fotografía: Anton Briansó
Modelo de sala de estar con biblioteca tipo loft de estilo de casa de campo grande sin chimenea y televisor con paredes blancas y suelo de madera clara
Modelo de sala de estar con biblioteca tipo loft de estilo de casa de campo grande sin chimenea y televisor con paredes blancas y suelo de madera clara
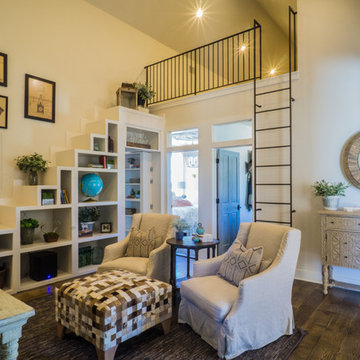
The Vineyard Farmhouse in the Peninsula at Rough Hollow. This 2017 Greater Austin Parade Home was designed and built by Jenkins Custom Homes. Cedar Siding and the Pine for the soffits and ceilings was provided by TimberTown.
757 ideas para salas de estar de estilo de casa de campo sin chimenea
7