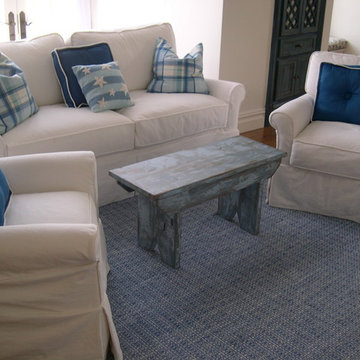350 ideas para salas de estar de estilo de casa de campo pequeñas
Filtrar por
Presupuesto
Ordenar por:Popular hoy
21 - 40 de 350 fotos
Artículo 1 de 3
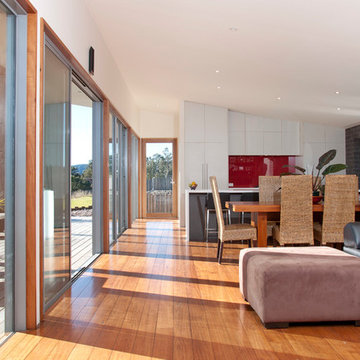
Foto de sala de estar abierta campestre pequeña con paredes grises y suelo de madera en tonos medios
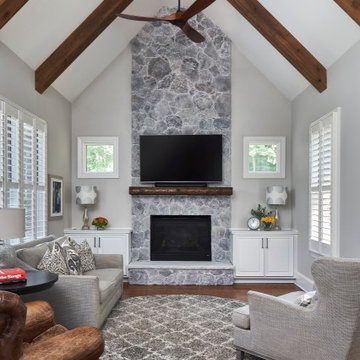
© Lassiter Photography | ReVisionCharlotte.com
Diseño de sala de estar abierta campestre pequeña con paredes grises, suelo de madera en tonos medios, todas las chimeneas, marco de chimenea de piedra, televisor colgado en la pared, suelo marrón y vigas vistas
Diseño de sala de estar abierta campestre pequeña con paredes grises, suelo de madera en tonos medios, todas las chimeneas, marco de chimenea de piedra, televisor colgado en la pared, suelo marrón y vigas vistas
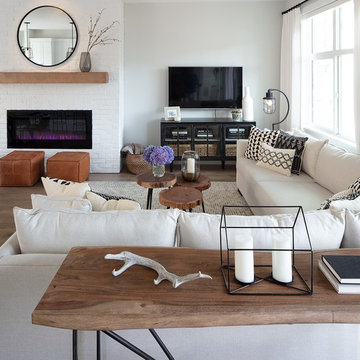
Architectural Consulting, Exterior Finishes, Interior Finishes, Showsuite
Town Home Development, Surrey BC
Park Ridge Homes, Raef Grohne Photographer
Foto de sala de estar abierta de estilo de casa de campo pequeña con paredes blancas, suelo laminado, todas las chimeneas, marco de chimenea de ladrillo y televisor colgado en la pared
Foto de sala de estar abierta de estilo de casa de campo pequeña con paredes blancas, suelo laminado, todas las chimeneas, marco de chimenea de ladrillo y televisor colgado en la pared
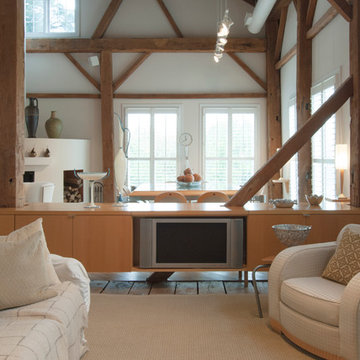
Instead of choosing a conventional entertainment system, Franklin designed integrated shelving in his gathering area. By utilizing the flip-side of his dining room storage, he has created a system that effectively serves many purposes without interrupting the flow of the main floor.
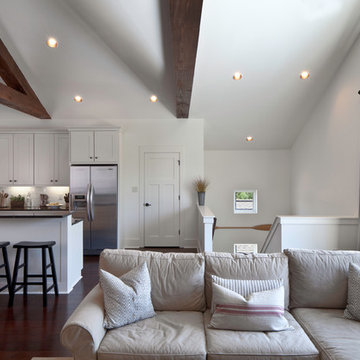
Chip Pankey
Foto de sala de estar abierta campestre pequeña sin chimenea con paredes blancas y suelo de madera oscura
Foto de sala de estar abierta campestre pequeña sin chimenea con paredes blancas y suelo de madera oscura
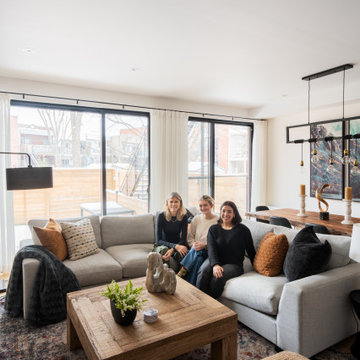
This is an urban condo with a young couple who were starting out. They loved the rustic mountains and colour so we combined the two to come up with a great space. We had limited size to work with and needed to combine a dining with a living space. We kept things compact as a result as every inch mattered!

Modelo de sala de estar con biblioteca cerrada de estilo de casa de campo pequeña con suelo laminado y suelo gris
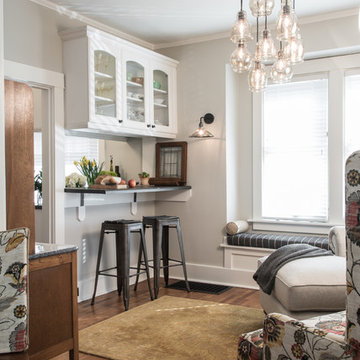
Photo Credit to Anne Matheis, Saint Louis MO
Imagen de sala de estar abierta de estilo de casa de campo pequeña sin televisor con paredes grises y suelo de madera en tonos medios
Imagen de sala de estar abierta de estilo de casa de campo pequeña sin televisor con paredes grises y suelo de madera en tonos medios

Diseño de sala de estar cerrada campestre pequeña sin chimenea y televisor con paredes beige, moqueta y suelo beige
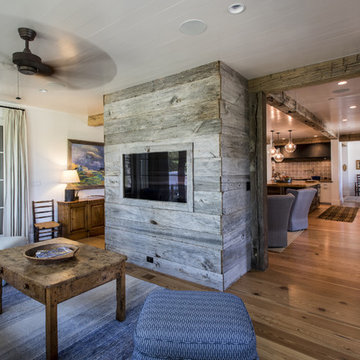
Photography by Andrew Hyslop
Diseño de sala de estar abierta campestre pequeña con suelo de madera en tonos medios y pared multimedia
Diseño de sala de estar abierta campestre pequeña con suelo de madera en tonos medios y pared multimedia
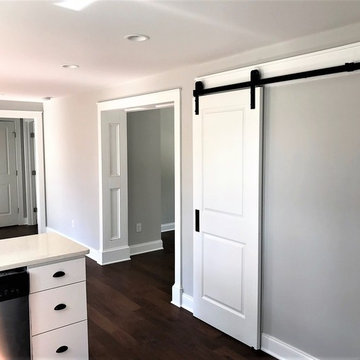
Diseño de sala de estar abierta campestre pequeña con paredes grises, suelo de madera oscura y suelo marrón

Introducing the Courtyard Collection at Sonoma, located near Ballantyne in Charlotte. These 51 single-family homes are situated with a unique twist, and are ideal for people looking for the lifestyle of a townhouse or condo, without shared walls. Lawn maintenance is included! All homes include kitchens with granite counters and stainless steel appliances, plus attached 2-car garages. Our 3 model homes are open daily! Schools are Elon Park Elementary, Community House Middle, Ardrey Kell High. The Hanna is a 2-story home which has everything you need on the first floor, including a Kitchen with an island and separate pantry, open Family/Dining room with an optional Fireplace, and the laundry room tucked away. Upstairs is a spacious Owner's Suite with large walk-in closet, double sinks, garden tub and separate large shower. You may change this to include a large tiled walk-in shower with bench seat and separate linen closet. There are also 3 secondary bedrooms with a full bath with double sinks.
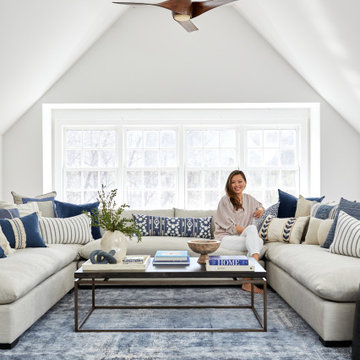
With so many spaces designed for entertaining guests, we also couldn’t forget about one stunning room meant just for the family–the upstairs media room! This blue and white spaces brought just the subtlest touch of coastal charm to this countryside home in Far Hills, and serves as the ultimate spot for our client, her husband, and her two daughters to lounge, play games, and take in their favorite shows and movies.
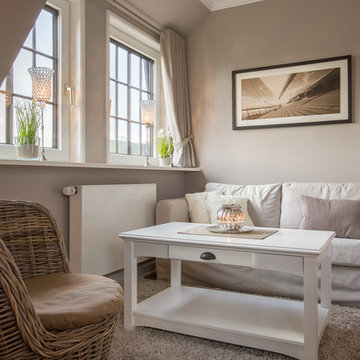
Lars Neugebauer - Immofoto-Sylt.de
Imagen de sala de estar cerrada de estilo de casa de campo pequeña sin chimenea y televisor con paredes grises y suelo de madera en tonos medios
Imagen de sala de estar cerrada de estilo de casa de campo pequeña sin chimenea y televisor con paredes grises y suelo de madera en tonos medios
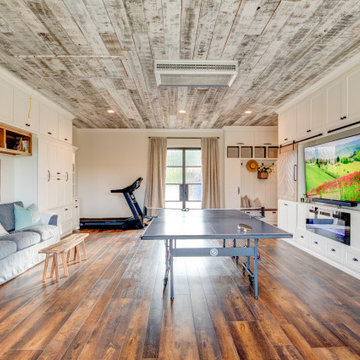
Such a fun lake house vibe - you would never guess this was a dark garage before! A cozy electric fireplace in the entertainment wall on the right adds ambiance. Barn doors hide the TV during wild ping pong matches, or slide to neatly cover display shelving. The double glass door at the back of the room was the location of the old overhead garage door.
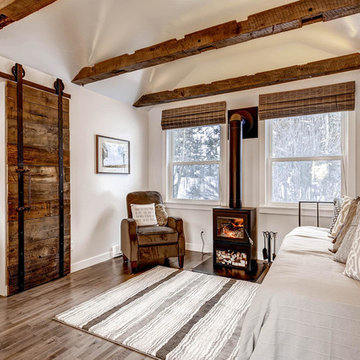
Kind of farmhouse, kind of cabin, kind of mountain, kind of CHIC! This little creekside cabin in the woods is having an identity crisis, but that's ok! We love it anyway. Handmade rustic sliding barn door with mining ore cart handle, reclaimed beams, warm wood stove, taupe-toned wood floors, and every beautiful shade of neutral there is to be had!
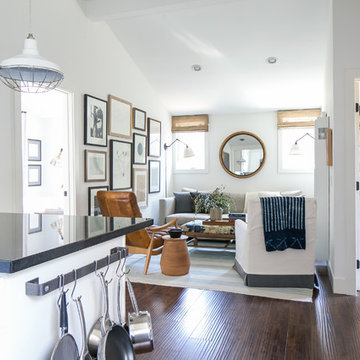
Ryan Garvin
Modelo de sala de estar abierta de estilo de casa de campo pequeña sin chimenea con paredes blancas y suelo de madera oscura
Modelo de sala de estar abierta de estilo de casa de campo pequeña sin chimenea con paredes blancas y suelo de madera oscura
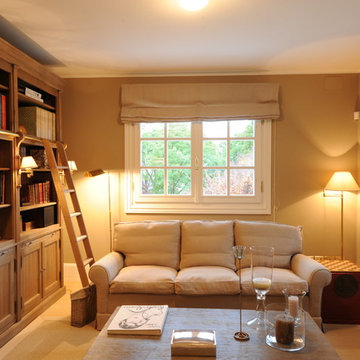
Foto de sala de estar con biblioteca de estilo de casa de campo pequeña con paredes beige, suelo de madera clara y suelo beige
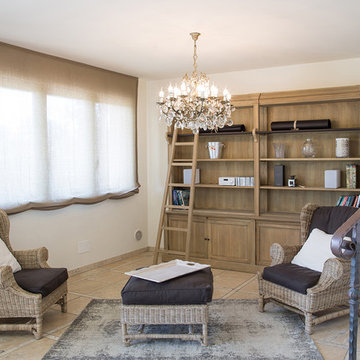
Andrea Cutelli
Foto de sala de estar abierta campestre pequeña con paredes blancas, suelo de baldosas de cerámica y suelo beige
Foto de sala de estar abierta campestre pequeña con paredes blancas, suelo de baldosas de cerámica y suelo beige
350 ideas para salas de estar de estilo de casa de campo pequeñas
2
