2.467 ideas para salas de estar de estilo de casa de campo de tamaño medio
Filtrar por
Presupuesto
Ordenar por:Popular hoy
161 - 180 de 2467 fotos
Artículo 1 de 3
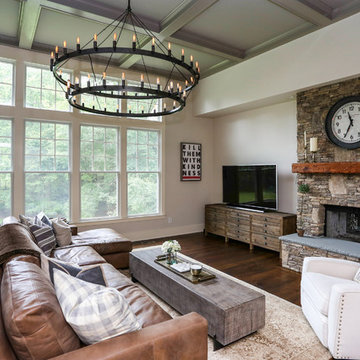
Diseño de sala de estar abierta de estilo de casa de campo de tamaño medio con paredes beige, suelo de madera oscura, todas las chimeneas, marco de chimenea de piedra, televisor independiente y suelo marrón
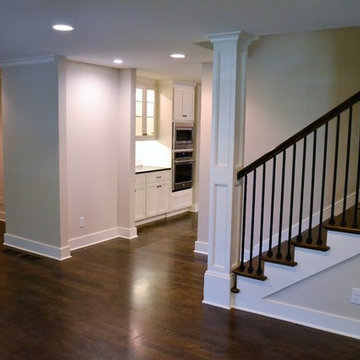
Imagen de sala de estar abierta de estilo de casa de campo de tamaño medio con suelo de madera oscura, suelo marrón, paredes beige, todas las chimeneas y marco de chimenea de ladrillo
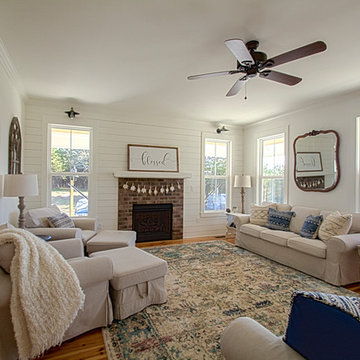
Kimberly Kerl
Modelo de sala de estar abierta campestre de tamaño medio con paredes blancas, suelo de madera en tonos medios, todas las chimeneas, marco de chimenea de ladrillo y suelo marrón
Modelo de sala de estar abierta campestre de tamaño medio con paredes blancas, suelo de madera en tonos medios, todas las chimeneas, marco de chimenea de ladrillo y suelo marrón
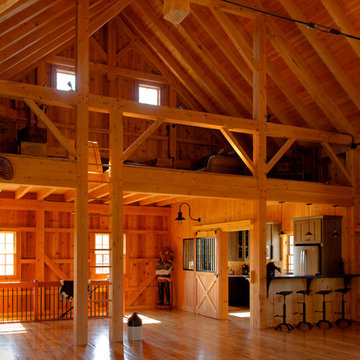
Foto de sala de estar abierta campestre de tamaño medio con marco de chimenea de piedra, televisor colgado en la pared, todas las chimeneas y suelo marrón
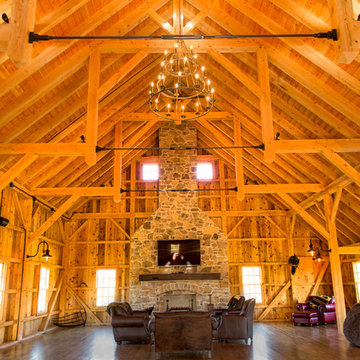
Ejemplo de sala de estar abierta campestre de tamaño medio con marco de chimenea de piedra, televisor colgado en la pared, suelo marrón y todas las chimeneas
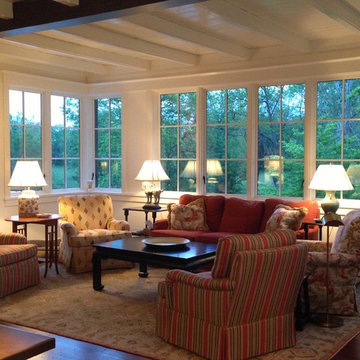
Imagen de sala de estar abierta de estilo de casa de campo de tamaño medio sin televisor con paredes blancas, suelo de madera oscura y suelo marrón
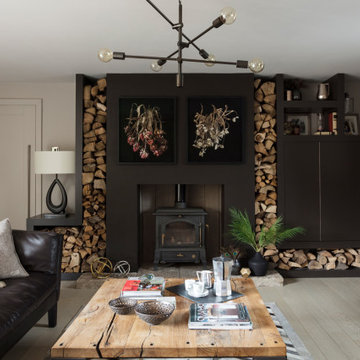
This is the 'comfy lounge' - in contrast to the family room this one is calm, it is peaceful and it is not a place for toys!
The neutral tones and textures in here are a delight and the colour is subtle, shaded and tonal rather than bold and pop like. You can kick of your shoes and grab a cuppa in here thats for sure.
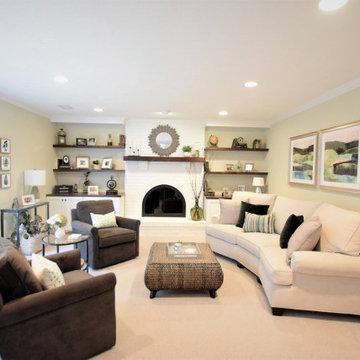
Updated a dark and dated family room to a bright, airy and fresh modern farmhouse style. The unique angled sofa was reupholstered in a fresh pet and family friendly Krypton fabric and contrasts fabulously with the Pottery Barn swivel chairs done in a deep grey/green velvet. Glass topped accent tables keep the space open and bright and air a bit of formality to the casual farmhouse feel of the greywash wicker coffee table. The original built-ins were a cramped and boxy old style and were redesigned into lower counter- height shaker cabinets topped with a rich walnut and paired with custom walnut floating shelves and mantle. Durable and pet friendly carpet was a must for this cozy hang-out space, it's a patterned low-pile Godfrey Hirst in the Misty Morn color. The fireplace went from an orange hued '80s brick with bright brass to an ultra flat white with black accents.
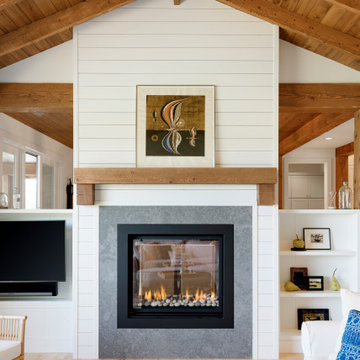
Douglas Fir tongue and groove + beams and two sided fireplace highlight this cozy, livable great room
Imagen de sala de estar abierta de estilo de casa de campo de tamaño medio con paredes blancas, suelo de madera clara, chimenea de doble cara, marco de chimenea de hormigón, televisor en una esquina y suelo marrón
Imagen de sala de estar abierta de estilo de casa de campo de tamaño medio con paredes blancas, suelo de madera clara, chimenea de doble cara, marco de chimenea de hormigón, televisor en una esquina y suelo marrón
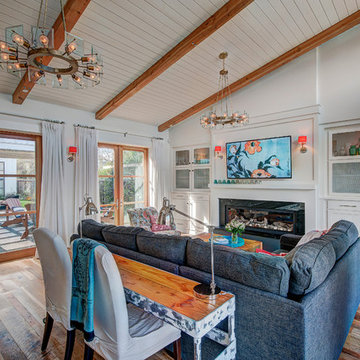
Modelo de sala de estar abierta campestre de tamaño medio con paredes blancas, suelo de madera en tonos medios, televisor colgado en la pared, suelo multicolor y chimenea lineal
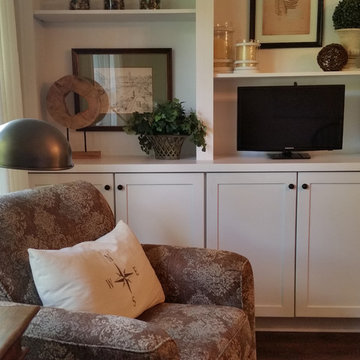
This former family room was transformed to be a gathering room with so much more function. Now it serves as a Dining room, TV room, Family room, Home office, and meeting space. Beige walls and white crown molding surround white bookshelves and cabinets giving storage. Brick fireplace and wood mantel has been painted white. Furniture includes: upholstered swivel chairs, & end table. Accessorized with table lamp, framed artwork, decorative items, sphere, & candles.
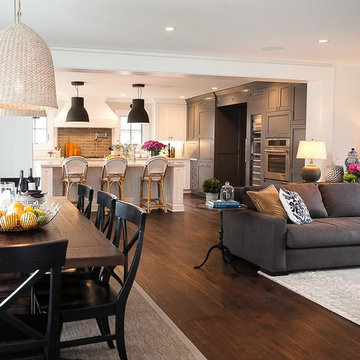
Open style layout that offers the perfect space to entertain. Silke Laqua
Ejemplo de sala de estar abierta campestre de tamaño medio con paredes blancas, suelo de madera oscura, todas las chimeneas, marco de chimenea de madera, suelo marrón y televisor colgado en la pared
Ejemplo de sala de estar abierta campestre de tamaño medio con paredes blancas, suelo de madera oscura, todas las chimeneas, marco de chimenea de madera, suelo marrón y televisor colgado en la pared

Warm, light, and inviting with characteristic knot vinyl floors that bring a touch of wabi-sabi to every room. This rustic maple style is ideal for Japanese and Scandinavian-inspired spaces. With the Modin Collection, we have raised the bar on luxury vinyl plank. The result is a new standard in resilient flooring. Modin offers true embossed in register texture, a low sheen level, a rigid SPC core, an industry-leading wear layer, and so much more.
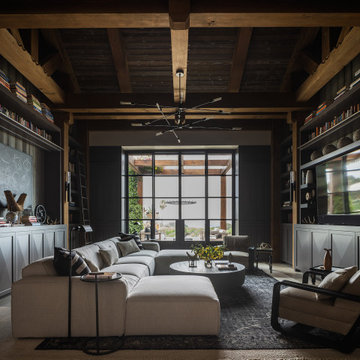
Foto de sala de estar con biblioteca abierta de estilo de casa de campo de tamaño medio con pared multimedia, suelo gris y vigas vistas
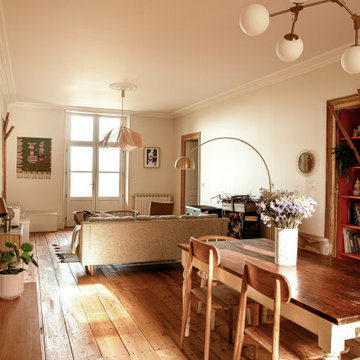
Imagen de sala de estar abierta campestre de tamaño medio sin televisor con paredes beige, suelo de madera clara y estufa de leña
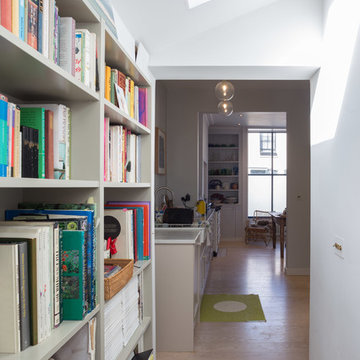
Photography by Matthew Smith
Foto de sala de estar de estilo de casa de campo de tamaño medio con suelo de madera clara y suelo marrón
Foto de sala de estar de estilo de casa de campo de tamaño medio con suelo de madera clara y suelo marrón
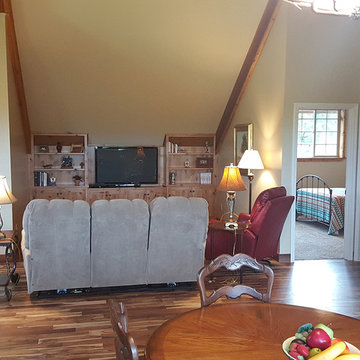
Request a free catalog: http://www.barnpros.com/catalog
Rethink the idea of home with the Denali 36 Apartment. Located part of the Cumberland Plateau of Alabama, the 36’x 36’ structure has a fully finished garage on the lower floor for equine, garage or storage and a spacious apartment above ideal for living space. For this model, the owner opted to enclose 24 feet of the single shed roof for vehicle parking, leaving the rest for workspace. The optional garage package includes roll-up insulated doors, as seen on the side of the apartment.
The fully finished apartment has 1,000+ sq. ft. living space –enough for a master suite, guest bedroom and bathroom, plus an open floor plan for the kitchen, dining and living room. Complementing the handmade breezeway doors, the owner opted to wrap the posts in cedar and sheetrock the walls for a more traditional home look.
The exterior of the apartment matches the allure of the interior. Jumbo western red cedar cupola, 2”x6” Douglas fir tongue and groove siding all around and shed roof dormers finish off the old-fashioned look the owners were aspiring for.
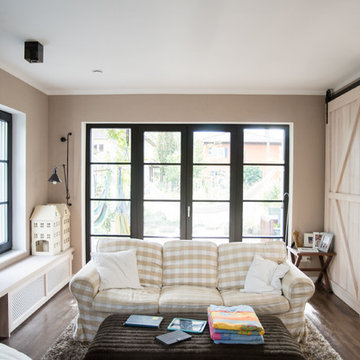
Diseño de sala de estar cerrada campestre de tamaño medio sin chimenea con paredes beige, suelo de madera oscura y televisor colgado en la pared
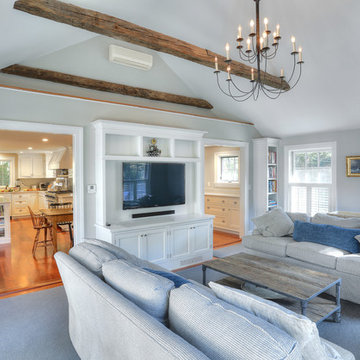
Russell Campaigne
Diseño de sala de estar cerrada campestre de tamaño medio con paredes beige, suelo de madera en tonos medios, todas las chimeneas, marco de chimenea de piedra y pared multimedia
Diseño de sala de estar cerrada campestre de tamaño medio con paredes beige, suelo de madera en tonos medios, todas las chimeneas, marco de chimenea de piedra y pared multimedia
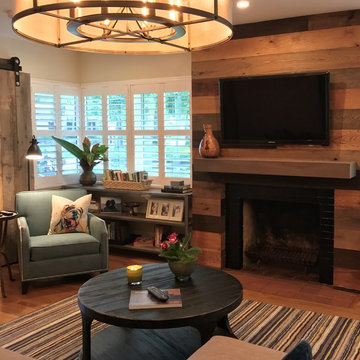
Imagen de sala de estar cerrada de estilo de casa de campo de tamaño medio con paredes beige, suelo de madera en tonos medios, todas las chimeneas, marco de chimenea de madera, televisor colgado en la pared y suelo marrón
2.467 ideas para salas de estar de estilo de casa de campo de tamaño medio
9