21.053 ideas para salas de estar con todas las televisiones
Filtrar por
Presupuesto
Ordenar por:Popular hoy
121 - 140 de 21.053 fotos
Artículo 1 de 3
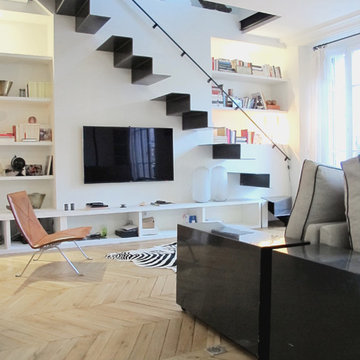
@S+D
Foto de sala de estar abierta actual de tamaño medio con paredes blancas, suelo de madera clara, televisor colgado en la pared y alfombra
Foto de sala de estar abierta actual de tamaño medio con paredes blancas, suelo de madera clara, televisor colgado en la pared y alfombra
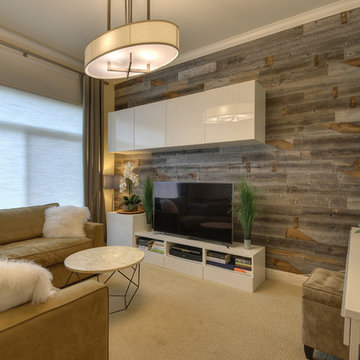
Foto de sala de estar abierta contemporánea de tamaño medio sin chimenea con moqueta y televisor independiente
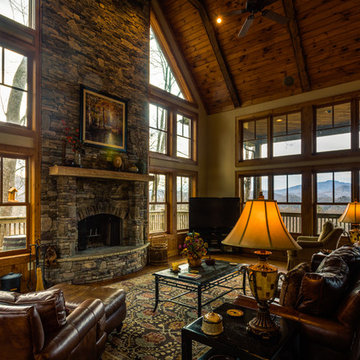
Photography by Bernard Russo
Imagen de sala de estar tipo loft rural grande con paredes beige, suelo de madera en tonos medios, todas las chimeneas, marco de chimenea de piedra y televisor independiente
Imagen de sala de estar tipo loft rural grande con paredes beige, suelo de madera en tonos medios, todas las chimeneas, marco de chimenea de piedra y televisor independiente

This is a unique space where the goal was to incorporate a TV, open display shelving, storage for toys, serving pieces and a well lit desk for doing homework.
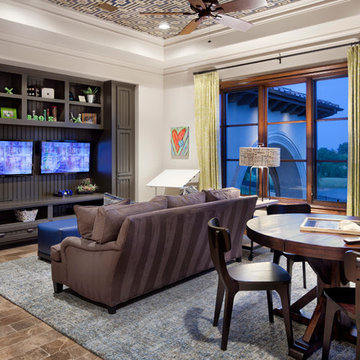
Piston Design
Imagen de sala de juegos en casa mediterránea de tamaño medio con pared multimedia
Imagen de sala de juegos en casa mediterránea de tamaño medio con pared multimedia

In a separate wing on the second floor, a guest suite awaits. Entertaining guests and family members for a night or a few weeks has never been easier. With an oversized bedroom that sleeps four, spa bath, large living room and kitchen, this house contains the perfect guest suite. Designed to incorporate the clean lines captured throughout the house, the living room offers a private space and very comfortable sitting area. The cozy kitchen surrounded with custom made cabinetry, a hand cut glass backsplash featuring cooking terminology (“grill”,“simmer”) and black granite counters offers guests an opportunity to steal away for a quiet meal or a quick midnight snack. Privately tucked away off the back staircase and away from the main house, the only problem with this guest suite is that your in-laws may never want to leave.
Exiting down the backstairs, you arrive in an expansive mudroom with built-in cubbies and cabinetry, a half bath, a “command center” entered through a sliding glass barn door and, something every pet owner needs, a dog wash!
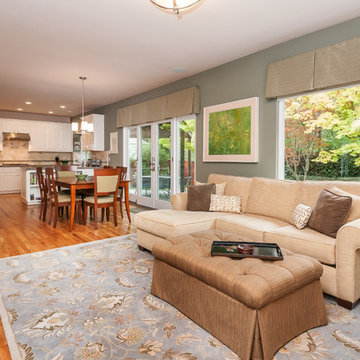
Ian Coleman
Modelo de sala de estar abierta tradicional renovada de tamaño medio con paredes verdes, suelo de madera clara, marco de chimenea de piedra y pared multimedia
Modelo de sala de estar abierta tradicional renovada de tamaño medio con paredes verdes, suelo de madera clara, marco de chimenea de piedra y pared multimedia
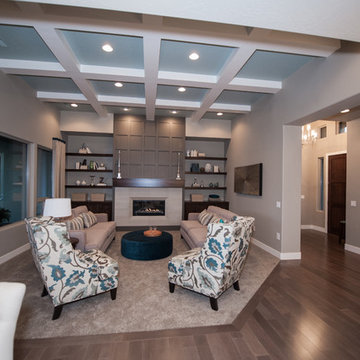
Aimee Lee Photography
Modelo de sala de estar abierta contemporánea de tamaño medio con paredes grises, moqueta, chimenea lineal, marco de chimenea de baldosas y/o azulejos, televisor colgado en la pared y suelo beige
Modelo de sala de estar abierta contemporánea de tamaño medio con paredes grises, moqueta, chimenea lineal, marco de chimenea de baldosas y/o azulejos, televisor colgado en la pared y suelo beige
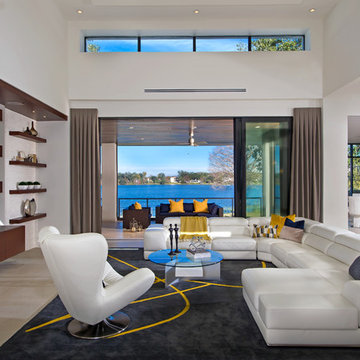
Photo: Eric Cucciaioni
Imagen de sala de estar abierta actual grande sin chimenea con televisor colgado en la pared, paredes blancas, suelo de baldosas de porcelana y suelo marrón
Imagen de sala de estar abierta actual grande sin chimenea con televisor colgado en la pared, paredes blancas, suelo de baldosas de porcelana y suelo marrón
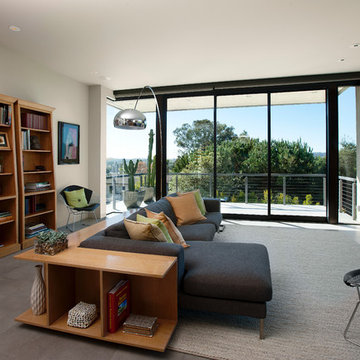
The Tice Residences replace a run-down and aging duplex with two separate, modern, Santa Barbara homes. Although the unique creek-side site (which the client’s original home looked toward across a small ravine) proposed significant challenges, the clients were certain they wanted to live on the lush “Riviera” hillside.
The challenges presented were ultimately overcome through a thorough and careful study of site conditions. With an extremely efficient use of space and strategic placement of windows and decks, privacy is maintained while affording expansive views from each home to the creek, downtown Santa Barbara and Pacific Ocean beyond. Both homes appear to have far more openness than their compact lots afford.
The solution strikes a balance between enclosure and openness. Walls and landscape elements divide and protect two private domains, and are in turn, carefully penetrated to reveal views.
Both homes are variations on one consistent theme: elegant composition of contemporary, “warm” materials; strong roof planes punctuated by vertical masses; and floating decks. The project forms an intimate connection with its setting by using site-excavated stone, terracing landscape planters with native plantings, and utilizing the shade provided by its ancient Riviera Oak trees.
2012 AIA Santa Barbara Chapter Merit Award
Jim Bartsch Photography
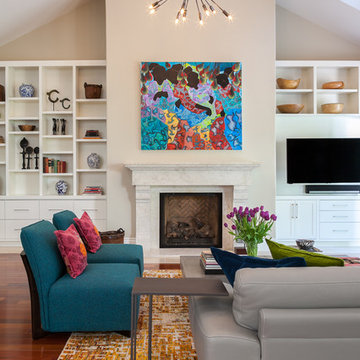
Photographer: Kathryn McDonald
Diseño de sala de estar tradicional renovada con paredes beige, suelo de madera oscura, todas las chimeneas, marco de chimenea de piedra y televisor colgado en la pared
Diseño de sala de estar tradicional renovada con paredes beige, suelo de madera oscura, todas las chimeneas, marco de chimenea de piedra y televisor colgado en la pared

Tyler Henderson
tylermarkhenderson.com
Modelo de sala de estar abierta urbana pequeña con paredes blancas, suelo de cemento, televisor independiente y alfombra
Modelo de sala de estar abierta urbana pequeña con paredes blancas, suelo de cemento, televisor independiente y alfombra
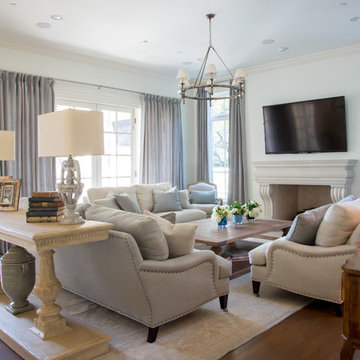
Foto de sala de estar abierta clásica renovada de tamaño medio con paredes blancas, suelo de madera en tonos medios, todas las chimeneas, marco de chimenea de baldosas y/o azulejos, televisor colgado en la pared y suelo marrón

Greg Hadley
Modelo de sala de estar industrial grande sin chimenea con televisor independiente, paredes blancas y suelo de madera en tonos medios
Modelo de sala de estar industrial grande sin chimenea con televisor independiente, paredes blancas y suelo de madera en tonos medios

The family room is our relaxing room with a fire place in the corner, a 72" High Def TV surrounded by natural stone. The floors are Hickory wood 3/4" thick with hydronic heating under the wood floors. This room has an abundance of natural light.

Rob Karosis
Ejemplo de sala de estar clásica con paredes beige, suelo de madera oscura, todas las chimeneas, marco de chimenea de piedra, televisor colgado en la pared y alfombra
Ejemplo de sala de estar clásica con paredes beige, suelo de madera oscura, todas las chimeneas, marco de chimenea de piedra, televisor colgado en la pared y alfombra
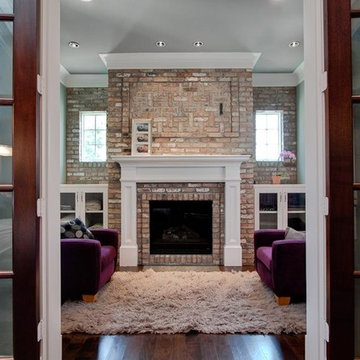
Ejemplo de sala de estar clásica con marco de chimenea de ladrillo, televisor retractable y alfombra
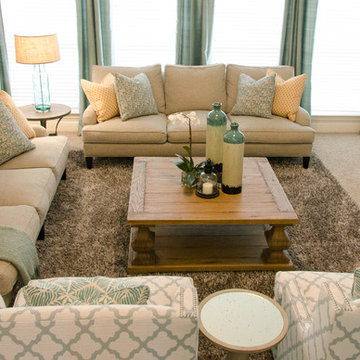
This is a great aerial view of my client's family room. It really shows off the cosiness of their sister sofa's and matching swivels. Once again we loved bringing in that touch of casual rustic. My favorite piece that does this is the reclaimed square cocktail table.
Photo by Kevin Twitty
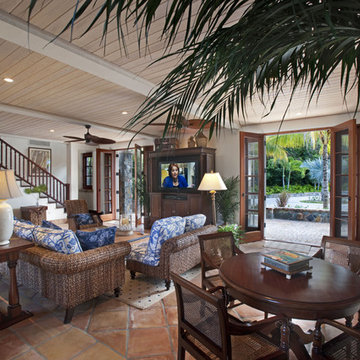
photography by Don Hebert
Diseño de sala de estar tropical con paredes beige, suelo de baldosas de terracota y televisor independiente
Diseño de sala de estar tropical con paredes beige, suelo de baldosas de terracota y televisor independiente
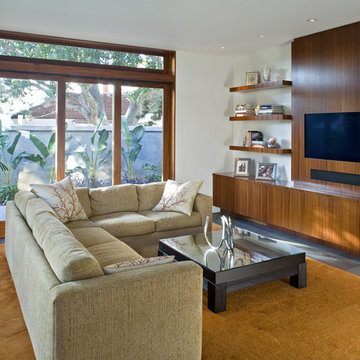
Living space with disappearing pocket doors for extending into the yard.
Ejemplo de sala de estar actual con paredes blancas, televisor colgado en la pared y alfombra
Ejemplo de sala de estar actual con paredes blancas, televisor colgado en la pared y alfombra
21.053 ideas para salas de estar con todas las televisiones
7