1.495 ideas para salas de estar con todas las chimeneas y televisor retractable
Filtrar por
Presupuesto
Ordenar por:Popular hoy
1 - 20 de 1495 fotos
Artículo 1 de 3

This living room designed by the interior designers at Aspen Design Room is the centerpiece of this elegant home. The stunning fireplace is the focal point of the room while the vaulted ceilings with the substantial timber structure give the room a grand feel.

Cozy bright greatroom with coffered ceiling detail. Beautiful south facing light comes through Pella Reserve Windows (screens roll out of bottom of window sash). This room is bright and cheery and very inviting. We even hid a remote shade in the beam closest to the windows for privacy at night and shade if too bright.

Longview Studios
Modelo de sala de estar rústica con suelo de madera en tonos medios, todas las chimeneas, marco de chimenea de piedra y televisor retractable
Modelo de sala de estar rústica con suelo de madera en tonos medios, todas las chimeneas, marco de chimenea de piedra y televisor retractable
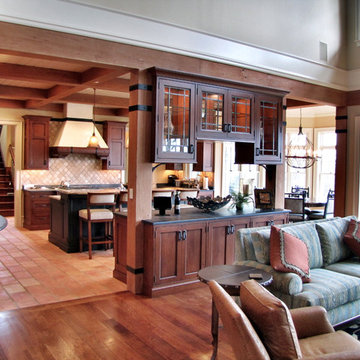
Builder: Spire Builders
Interiors: The Great Room Design
Photo: Spire Builders
Imagen de sala de estar abierta de estilo americano con paredes beige, suelo de madera en tonos medios, todas las chimeneas, marco de chimenea de piedra y televisor retractable
Imagen de sala de estar abierta de estilo americano con paredes beige, suelo de madera en tonos medios, todas las chimeneas, marco de chimenea de piedra y televisor retractable

Large but cozy famly room with vauted ceiling and timber beams
Foto de sala de estar cerrada clásica de tamaño medio con marco de chimenea de piedra, paredes beige, moqueta, todas las chimeneas y televisor retractable
Foto de sala de estar cerrada clásica de tamaño medio con marco de chimenea de piedra, paredes beige, moqueta, todas las chimeneas y televisor retractable

Our client wanted a more open environment, so we expanded the kitchen and added a pantry along with this family room addition. We used calm, cool colors in this sophisticated space with rustic embellishments. Drapery , fabric by Kravet, upholstered furnishings by Lee Industries, cocktail table by Century, mirror by Restoration Hardware, chandeliers by Currey & Co. Photo by Allen Russ

Dimplex DLGM29 Vapor Fireplace Insert features revolutionary ultrasonic technology that creates the flame and smoke effect. As the mist rises up through the logs, the light reflects against the water molecules creating a convincing illusion of flames and smoke. The result is an appearance so authentic it could be mistaken for a traditional wood-burning fireplace.
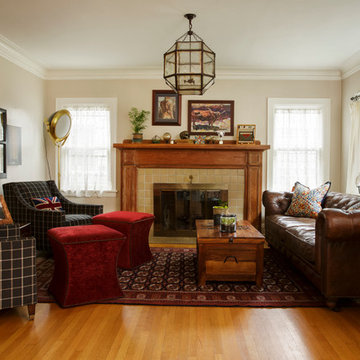
Our clients lived in the UK for several years before moving to Portland. Their living room includes a heirloom rug passed on from their father, collected art, and Union Jack details that express a space unique to their family story.
For more about Angela Todd Studios, click here: https://www.angelatoddstudios.com/

Kimberly Gavin Photography
Ejemplo de sala de estar con biblioteca cerrada rural de tamaño medio con suelo de madera en tonos medios, todas las chimeneas, marco de chimenea de piedra y televisor retractable
Ejemplo de sala de estar con biblioteca cerrada rural de tamaño medio con suelo de madera en tonos medios, todas las chimeneas, marco de chimenea de piedra y televisor retractable

Everywhere you look in this home, there is a surprise to be had and a detail that was worth preserving. One of the more iconic interior features was this original copper fireplace shroud that was beautifully restored back to it's shiny glory. The sofa was custom made to fit "just so" into the drop down space/ bench wall separating the family room from the dining space. Not wanting to distract from the design of the space by hanging TV on the wall - there is a concealed projector and screen that drop down from the ceiling when desired. Flooded with natural light from both directions from the original sliding glass doors - this home glows day and night - by sunlight or firelight.

Modelo de sala de estar abierta y abovedada clásica renovada de tamaño medio con paredes beige, suelo vinílico, todas las chimeneas, marco de chimenea de piedra, televisor retractable y suelo beige
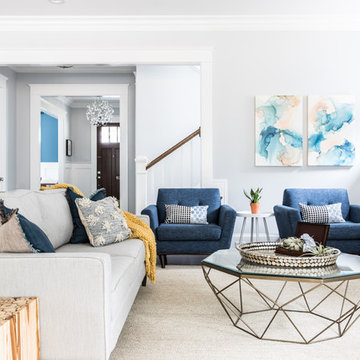
Modelo de sala de estar con rincón musical abierta costera de tamaño medio con paredes grises, suelo de madera oscura, todas las chimeneas, marco de chimenea de baldosas y/o azulejos, televisor retractable y suelo marrón

This real working cattle ranch has a real stone masonry fireplace, with custom handmade wrought iron doors. The TV is covered by a painting, which rolls up inside the frame when the games are on. All the A.V equipment is in the hand scraped custom stained and glazed walnut cabinetry. Rustic Pine walls are glazed for an aged look, and the chandelier is handmade, custom wrought iron. All the comfortable furniture is new custom designed to look old. Mantel is a log milled from the ranch.
This rustic working walnut ranch in the mountains features natural wood beams, real stone fireplaces with wrought iron screen doors, antiques made into furniture pieces, and a tree trunk bed. All wrought iron lighting, hand scraped wood cabinets, exposed trusses and wood ceilings give this ranch house a warm, comfortable feel. The powder room shows a wrap around mosaic wainscot of local wildflowers in marble mosaics, the master bath has natural reed and heron tile, reflecting the outdoors right out the windows of this beautiful craftman type home. The kitchen is designed around a custom hand hammered copper hood, and the family room's large TV is hidden behind a roll up painting. Since this is a working farm, their is a fruit room, a small kitchen especially for cleaning the fruit, with an extra thick piece of eucalyptus for the counter top.
Project Location: Santa Barbara, California. Project designed by Maraya Interior Design. From their beautiful resort town of Ojai, they serve clients in Montecito, Hope Ranch, Malibu, Westlake and Calabasas, across the tri-county areas of Santa Barbara, Ventura and Los Angeles, south to Hidden Hills- north through Solvang and more.
Project Location: Santa Barbara, California. Project designed by Maraya Interior Design. From their beautiful resort town of Ojai, they serve clients in Montecito, Hope Ranch, Malibu, Westlake and Calabasas, across the tri-county areas of Santa Barbara, Ventura and Los Angeles, south to Hidden Hills- north through Solvang and more.
Vance Simms, contractor,
Peter Malinowski, photographer

Foto de sala de estar abierta costera grande con paredes blancas, suelo de madera en tonos medios, todas las chimeneas, marco de chimenea de ladrillo, televisor retractable, suelo marrón, vigas vistas y machihembrado

Basement great room renovation
Foto de sala de estar con barra de bar abierta campestre de tamaño medio con paredes blancas, moqueta, todas las chimeneas, marco de chimenea de ladrillo, televisor retractable, suelo gris, madera y boiserie
Foto de sala de estar con barra de bar abierta campestre de tamaño medio con paredes blancas, moqueta, todas las chimeneas, marco de chimenea de ladrillo, televisor retractable, suelo gris, madera y boiserie
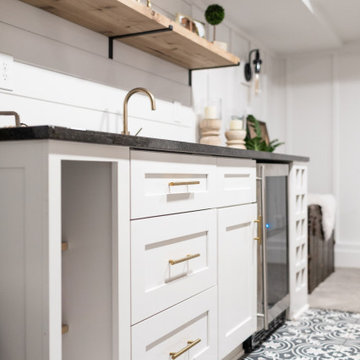
Basement great room renovation
Modelo de sala de estar con barra de bar abierta campestre de tamaño medio con paredes blancas, moqueta, todas las chimeneas, marco de chimenea de ladrillo, televisor retractable, suelo gris, madera y boiserie
Modelo de sala de estar con barra de bar abierta campestre de tamaño medio con paredes blancas, moqueta, todas las chimeneas, marco de chimenea de ladrillo, televisor retractable, suelo gris, madera y boiserie

This tiny home is located on a treelined street in the Kitsilano neighborhood of Vancouver. We helped our client create a living and dining space with a beach vibe in this small front room that comfortably accommodates their growing family of four. The starting point for the decor was the client's treasured antique chaise (positioned under the large window) and the scheme grew from there. We employed a few important space saving techniques in this room... One is building seating into a corner that doubles as storage, the other is tucking a footstool, which can double as an extra seat, under the custom wood coffee table. The TV is carefully concealed in the custom millwork above the fireplace. Finally, we personalized this space by designing a family gallery wall that combines family photos and shadow boxes of treasured keepsakes. Interior Decorating by Lori Steeves of Simply Home Decorating. Photos by Tracey Ayton Photography
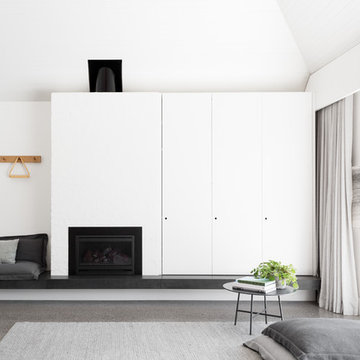
Martina Gemmola
Imagen de sala de estar minimalista grande con paredes blancas, suelo de cemento, todas las chimeneas, marco de chimenea de ladrillo y televisor retractable
Imagen de sala de estar minimalista grande con paredes blancas, suelo de cemento, todas las chimeneas, marco de chimenea de ladrillo y televisor retractable

Modelo de sala de estar abierta clásica renovada de tamaño medio con paredes blancas, todas las chimeneas, televisor retractable, suelo de baldosas de cerámica, marco de chimenea de piedra, suelo gris y alfombra
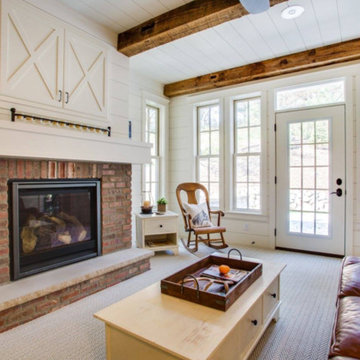
Modelo de sala de estar cerrada campestre de tamaño medio con paredes blancas, moqueta, todas las chimeneas, marco de chimenea de ladrillo y televisor retractable
1.495 ideas para salas de estar con todas las chimeneas y televisor retractable
1