Salas de estar
Filtrar por
Presupuesto
Ordenar por:Popular hoy
1 - 20 de 1247 fotos
Artículo 1 de 3

This Great room is where the family spends a majority of their time. A large navy blue velvet sectional is extra deep for hanging out or watching movies. We layered floral pillows, color blocked pillows, and a vintage rug fragment turned decorative pillow on the sectional. The sunny yellow chairs flank the fireplace and an oversized custom gray leather cocktail ottoman does double duty as a coffee table and extra seating. The large wood tray warms up the cool color palette. A trio of openwork brass chandeliers are scaled for the large space. We created a vertical element in the room with stacked gray stone and installed a reclaimed timber as a mantel.

Tiphaine Thomas
Ejemplo de sala de estar con biblioteca abierta actual grande con paredes blancas, suelo de baldosas de cerámica, todas las chimeneas, televisor independiente y suelo gris
Ejemplo de sala de estar con biblioteca abierta actual grande con paredes blancas, suelo de baldosas de cerámica, todas las chimeneas, televisor independiente y suelo gris
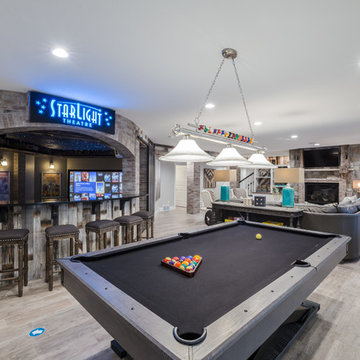
Imagen de sala de estar clásica de tamaño medio con paredes grises, suelo de baldosas de cerámica, todas las chimeneas, marco de chimenea de piedra y suelo beige

Wood vaulted ceilings, walnut accents, concrete divider wall, glass stair railings, vibia pendant light, Custom TV built-ins, steel finish on fireplace wall, custom concrete fireplace mantel, concrete tile floors, walnut doors, black accents, wool area rug,

Thomas Kuoh Photography
Diseño de sala de estar abierta tradicional renovada grande sin televisor con paredes beige, todas las chimeneas, suelo de baldosas de cerámica, marco de chimenea de yeso y suelo beige
Diseño de sala de estar abierta tradicional renovada grande sin televisor con paredes beige, todas las chimeneas, suelo de baldosas de cerámica, marco de chimenea de yeso y suelo beige
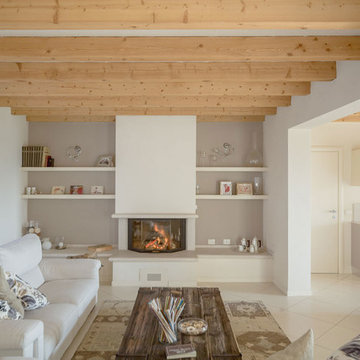
Modelo de sala de estar abierta actual con paredes blancas, suelo de baldosas de cerámica, todas las chimeneas y marco de chimenea de yeso

Modern penthouse family room
Ejemplo de sala de estar con barra de bar abierta contemporánea grande con paredes grises, suelo de baldosas de cerámica, todas las chimeneas, marco de chimenea de baldosas y/o azulejos, televisor colgado en la pared y suelo gris
Ejemplo de sala de estar con barra de bar abierta contemporánea grande con paredes grises, suelo de baldosas de cerámica, todas las chimeneas, marco de chimenea de baldosas y/o azulejos, televisor colgado en la pared y suelo gris

Foto de sala de estar abierta mediterránea extra grande sin televisor con paredes grises, suelo de baldosas de cerámica, todas las chimeneas y marco de chimenea de baldosas y/o azulejos
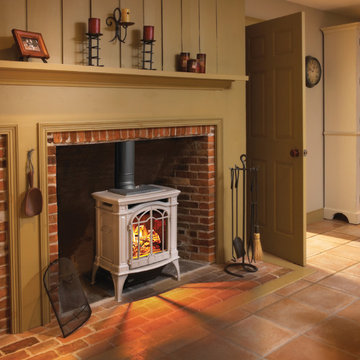
Gas Stove
Bayfield™ - GDS25
Decorative style for any room.
The built-in secondary heat exchanger provides excellent heating efficiency and heat retention.
Product Information
The Bayfield™ – GDS25 gas stove from Napoleon® is a remarkable cast iron stove comes in three designer colours that will look great in any home or cottage. The built-in secondary heat exchanger provides excellent heating efficiency and heat retention. Other features include a cost saving electronic ignition with battery back-up, 50% flame/heat adjustment, ceramic glass, standard on/off switch and an exclusive NIGHT LIGHT™ which creates a warm glow even when the stove is not operating.
OPTIONS & ACCESSORIES
Up to 24,500 BTU’s in natural gas or propane and a 50% flame/heat adjustment
PHAZERAMIC™ burner system features a random flickering flame
and realistic glowing ember bed
Realistic, ceramic fibre, light-weight molded PHAZER® log set for a natural wood burning look
An industry first – glowing NIGHT LIGHT™
Stunning double webbed arched doors which are fully operable, opening wide to the sides
Porcelain enamel finishes in Winter Frost and Majolica Brown
Painted finishes available in traditional painted black
Compact, easily accessible and user-friendly controls
Equipped with our 100% SAFE GUARD™ gas control system and convenient electronic ignition
Heat transferring, high heat ceramic glass
President’s Limited Lifetime Warranty
Optional blower kit with variable speed and thermostatic control
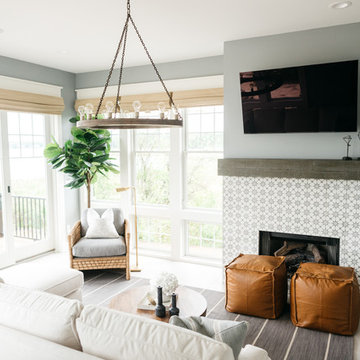
Diseño de sala de estar cerrada de estilo de casa de campo de tamaño medio con paredes grises, suelo de baldosas de cerámica, todas las chimeneas, marco de chimenea de baldosas y/o azulejos, televisor colgado en la pared y suelo gris
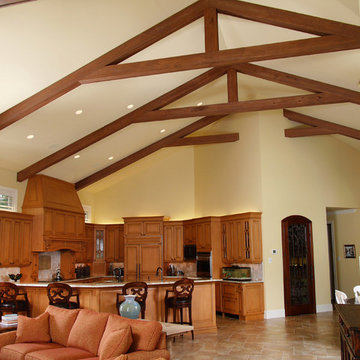
Ejemplo de sala de estar abierta vintage grande con todas las chimeneas, paredes amarillas, suelo de baldosas de cerámica y marco de chimenea de baldosas y/o azulejos
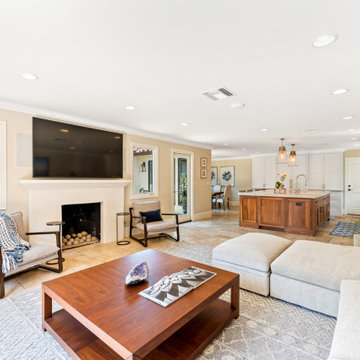
This home had a kitchen that wasn’t meeting the family’s needs, nor did it fit with the coastal Mediterranean theme throughout the rest of the house. The goals for this remodel were to create more storage space and add natural light. The biggest item on the wish list was a larger kitchen island that could fit a family of four. They also wished for the backyard to transform from an unsightly mess that the clients rarely used to a beautiful oasis with function and style.
One design challenge was incorporating the client’s desire for a white kitchen with the warm tones of the travertine flooring. The rich walnut tone in the island cabinetry helped to tie in the tile flooring. This added contrast, warmth, and cohesiveness to the overall design and complemented the transitional coastal theme in the adjacent spaces. Rooms alight with sunshine, sheathed in soft, watery hues are indicative of coastal decorating. A few essential style elements will conjure the coastal look with its casual beach attitude and renewing seaside energy, even if the shoreline is only in your mind's eye.
By adding two new windows, all-white cabinets, and light quartzite countertops, the kitchen is now open and bright. Brass accents on the hood, cabinet hardware and pendant lighting added warmth to the design. Blue accent rugs and chairs complete the vision, complementing the subtle grey ceramic backsplash and coastal blues in the living and dining rooms. Finally, the added sliding doors lead to the best part of the home: the dreamy outdoor oasis!
Every day is a vacation in this Mediterranean-style backyard paradise. The outdoor living space emphasizes the natural beauty of the surrounding area while offering all of the advantages and comfort of indoor amenities.
The swimming pool received a significant makeover that turned this backyard space into one that the whole family will enjoy. JRP changed out the stones and tiles, bringing a new life to it. The overall look of the backyard went from hazardous to harmonious. After finishing the pool, a custom gazebo was built for the perfect spot to relax day or night.
It’s an entertainer’s dream to have a gorgeous pool and an outdoor kitchen. This kitchen includes stainless-steel appliances, a custom beverage fridge, and a wood-burning fireplace. Whether you want to entertain or relax with a good book, this coastal Mediterranean-style outdoor living remodel has you covered.
Photographer: Andrew - OpenHouse VC
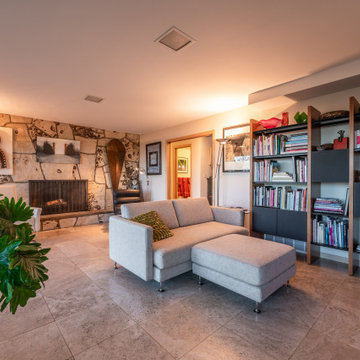
Imagen de sala de estar abierta retro grande con suelo de baldosas de cerámica, todas las chimeneas, marco de chimenea de piedra y televisor independiente
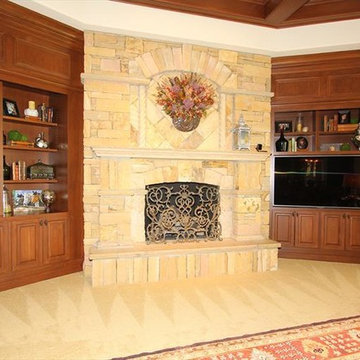
Beautiful family room with custom woodwork, stone fireplace.
Diseño de sala de estar abierta clásica renovada grande con paredes marrones, suelo de baldosas de cerámica, todas las chimeneas, marco de chimenea de piedra y televisor colgado en la pared
Diseño de sala de estar abierta clásica renovada grande con paredes marrones, suelo de baldosas de cerámica, todas las chimeneas, marco de chimenea de piedra y televisor colgado en la pared
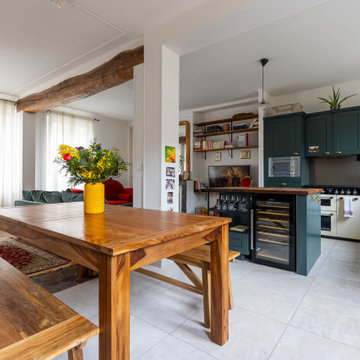
Ejemplo de sala de estar abierta ecléctica de tamaño medio con paredes blancas, suelo de baldosas de cerámica, todas las chimeneas, marco de chimenea de piedra, televisor colgado en la pared, suelo beige y vigas vistas
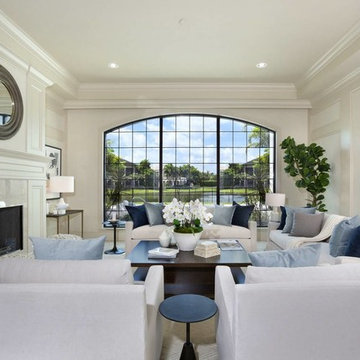
Family Room
Modelo de sala de estar tipo loft tradicional renovada de tamaño medio sin televisor con paredes beige, suelo de baldosas de cerámica, todas las chimeneas, marco de chimenea de baldosas y/o azulejos y suelo beige
Modelo de sala de estar tipo loft tradicional renovada de tamaño medio sin televisor con paredes beige, suelo de baldosas de cerámica, todas las chimeneas, marco de chimenea de baldosas y/o azulejos y suelo beige
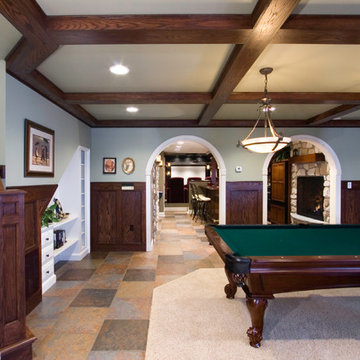
Foto de sala de estar abierta tradicional grande sin televisor con paredes grises, suelo de baldosas de cerámica, suelo naranja, todas las chimeneas y marco de chimenea de piedra
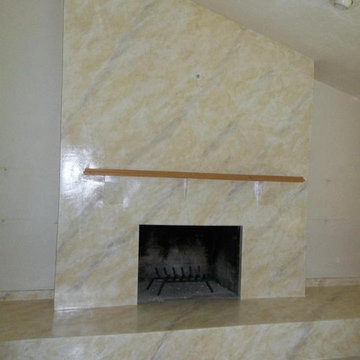
Diseño de sala de estar clásica de tamaño medio con paredes blancas, suelo de baldosas de cerámica, todas las chimeneas, marco de chimenea de baldosas y/o azulejos y suelo beige
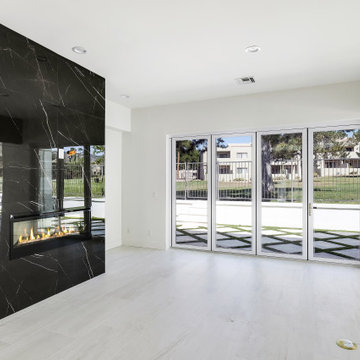
Modelo de sala de estar abierta moderna de tamaño medio con paredes blancas, suelo de baldosas de cerámica, todas las chimeneas, marco de chimenea de piedra y suelo blanco
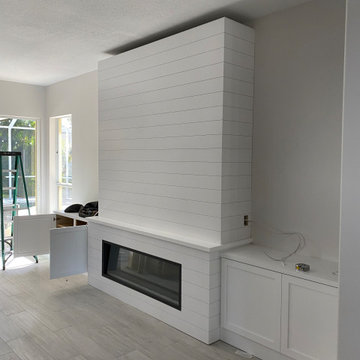
Design and construction of large entertainment unit with electric fireplace, storage cabinets and floating shelves. This remodel also included new tile floor and entire home paint
1