27.935 ideas para salas de estar con todas las chimeneas y marco de chimenea de piedra
Filtrar por
Presupuesto
Ordenar por:Popular hoy
81 - 100 de 27.935 fotos
Artículo 1 de 3
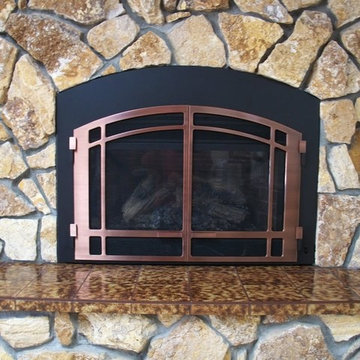
After photo of completed gas insert.
No more smoke, sparks or bugs !!
Foto de sala de estar cerrada rural de tamaño medio sin televisor con todas las chimeneas, marco de chimenea de piedra y paredes multicolor
Foto de sala de estar cerrada rural de tamaño medio sin televisor con todas las chimeneas, marco de chimenea de piedra y paredes multicolor
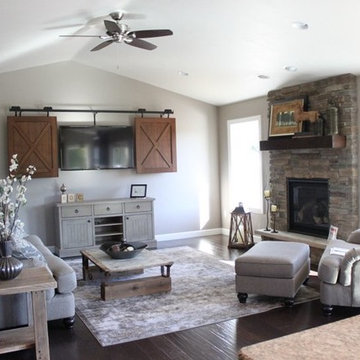
Our farmhouse retreat family room feels spacious, thanks to large windows and a vaulted ceiling. The room has a stacked stone fireplace with rustic wood mantel, dark wood hand-scraped flooring and barn doors to hide a flat screen TV, making it a cozy and inviting place to relax, entertain and spend time with family.

Modelo de sala de estar abierta clásica renovada con paredes blancas, suelo de baldosas de porcelana, todas las chimeneas, marco de chimenea de piedra y pared multimedia
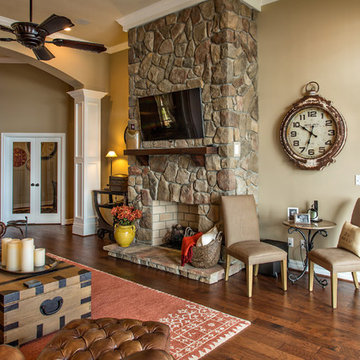
Modelo de sala de estar abierta rural grande con paredes marrones, suelo de madera en tonos medios, todas las chimeneas, marco de chimenea de piedra y televisor colgado en la pared

This family room was totally redesigned with new shelving and all new furniture. The blue grasscloth added texture and interest. The fabrics are all kid friendly and the rug is an indoor/outdoor rug by Stark. Photo by: Melodie Hayes

log cabin mantel wall design
Integrated Wall 2255.1
The skilled custom design cabinetmaker can help a small room with a fireplace to feel larger by simplifying details, and by limiting the number of disparate elements employed in the design. A wood storage room, and a general storage area are incorporated on either side of this fireplace, in a manner that expands, rather than interrupts, the limited wall surface. Restrained design makes the most of two storage opportunities, without disrupting the focal area of the room. The mantel is clean and a strong horizontal line helping to expand the visual width of the room.
The renovation of this small log cabin was accomplished in collaboration with architect, Bethany Puopolo. A log cabin’s aesthetic requirements are best addressed through simple design motifs. Different styles of log structures suggest different possibilities. The eastern seaboard tradition of dovetailed, square log construction, offers us cabin interiors with a different feel than typically western, round log structures.

A stunning mountain retreat, this custom legacy home was designed by MossCreek to feature antique, reclaimed, and historic materials while also providing the family a lodge and gathering place for years to come. Natural stone, antique timbers, bark siding, rusty metal roofing, twig stair rails, antique hardwood floors, and custom metal work are all design elements that work together to create an elegant, yet rustic mountain luxury home.
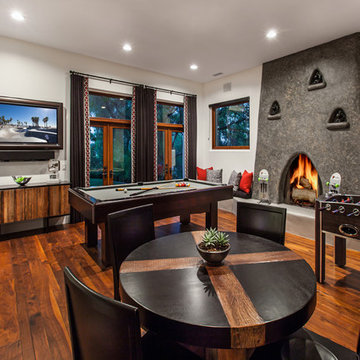
Designed for a pro-athlete to have "a place to chill"
Photography: Chet Frohlick
Imagen de sala de juegos en casa cerrada actual grande con paredes blancas, suelo de madera en tonos medios, todas las chimeneas, marco de chimenea de piedra, televisor colgado en la pared y suelo marrón
Imagen de sala de juegos en casa cerrada actual grande con paredes blancas, suelo de madera en tonos medios, todas las chimeneas, marco de chimenea de piedra, televisor colgado en la pared y suelo marrón
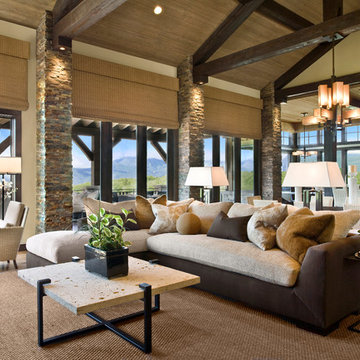
Scott Zimmerman, Mountain rustic/contemporary family room with dark and light wood mixed with iron accents.
Diseño de sala de estar cerrada rural grande con paredes beige, suelo de madera en tonos medios, todas las chimeneas y marco de chimenea de piedra
Diseño de sala de estar cerrada rural grande con paredes beige, suelo de madera en tonos medios, todas las chimeneas y marco de chimenea de piedra
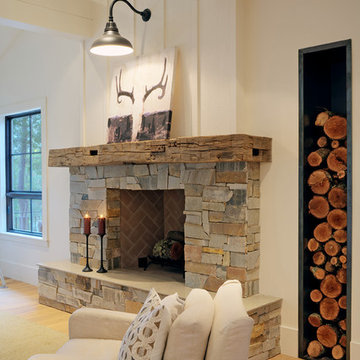
Mitchell Shenker Photography
Imagen de sala de estar abierta de estilo de casa de campo de tamaño medio con todas las chimeneas, marco de chimenea de piedra, paredes blancas y suelo de madera clara
Imagen de sala de estar abierta de estilo de casa de campo de tamaño medio con todas las chimeneas, marco de chimenea de piedra, paredes blancas y suelo de madera clara

Photography by Bernard Russo
Modelo de sala de estar tipo loft rústica grande con paredes beige, suelo de madera en tonos medios, todas las chimeneas, marco de chimenea de piedra y televisor independiente
Modelo de sala de estar tipo loft rústica grande con paredes beige, suelo de madera en tonos medios, todas las chimeneas, marco de chimenea de piedra y televisor independiente

The Duncan home is a custom designed log home. It is a 1,440 sq. ft. home on a crawl space, open loft and upstairs bedroom/bathroom. The home is situated in beautiful Leatherwood Mountains, a 5,000 acre equestrian development in the Blue Ridge Mountains. Photos are by Roger Wade Studio. More information about this home can be found in one of the featured stories in Country's Best Cabins 2015 Annual Buyers Guide magazine.
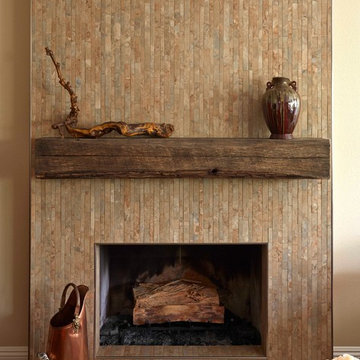
Familu Room Fireplace
Diseño de sala de estar abierta clásica renovada de tamaño medio sin televisor con paredes beige, suelo de baldosas de cerámica, todas las chimeneas y marco de chimenea de piedra
Diseño de sala de estar abierta clásica renovada de tamaño medio sin televisor con paredes beige, suelo de baldosas de cerámica, todas las chimeneas y marco de chimenea de piedra
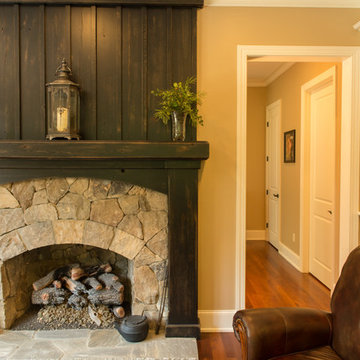
Mark Hoyle
Ejemplo de sala de estar abierta rústica con paredes amarillas, suelo de madera en tonos medios, todas las chimeneas y marco de chimenea de piedra
Ejemplo de sala de estar abierta rústica con paredes amarillas, suelo de madera en tonos medios, todas las chimeneas y marco de chimenea de piedra
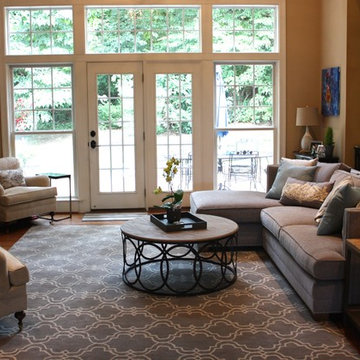
A family room receives a Farmhouse Chic make over with the use of reclaimed barn wood, a soothing neutral palette of grey and beige, warm woods, and stone. Nailheads and mixed metals give it a contemporary lift.
Erica Peale
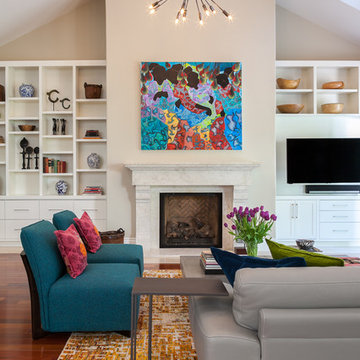
Photographer: Kathryn McDonald
Diseño de sala de estar tradicional renovada con paredes beige, suelo de madera oscura, todas las chimeneas, marco de chimenea de piedra y televisor colgado en la pared
Diseño de sala de estar tradicional renovada con paredes beige, suelo de madera oscura, todas las chimeneas, marco de chimenea de piedra y televisor colgado en la pared
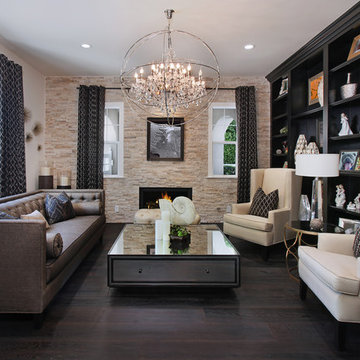
27 Diamonds is an interior design company in Orange County, CA. We take pride in delivering beautiful living spaces that reflect the tastes and lifestyles of our clients. Unlike most companies who charge hourly, most of our design packages are offered at a flat-rate, affordable price. Visit our website for more information: www.27diamonds.com
All furniture can be custom made to your specifications and shipped anywhere in the US (excluding Alaska and Hawaii). Contact us for more information.
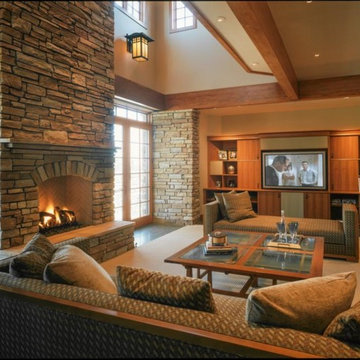
Imagen de sala de estar abierta clásica grande con paredes beige, todas las chimeneas, marco de chimenea de piedra, suelo de madera oscura y pared multimedia
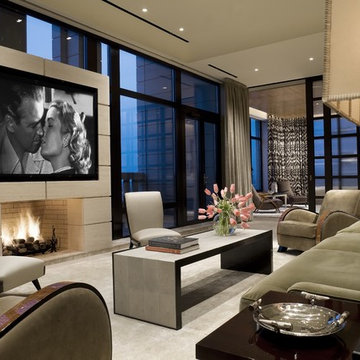
Durston Saylor
Ejemplo de sala de estar tradicional renovada grande con todas las chimeneas, pared multimedia, moqueta y marco de chimenea de piedra
Ejemplo de sala de estar tradicional renovada grande con todas las chimeneas, pared multimedia, moqueta y marco de chimenea de piedra
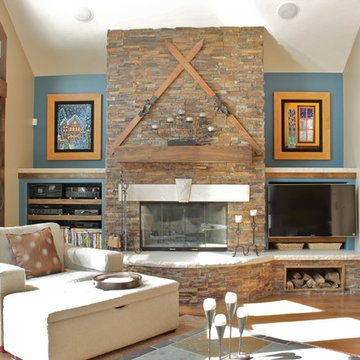
Ejemplo de sala de estar rural grande con paredes beige, suelo de madera en tonos medios, todas las chimeneas, marco de chimenea de piedra y televisor independiente
27.935 ideas para salas de estar con todas las chimeneas y marco de chimenea de piedra
5