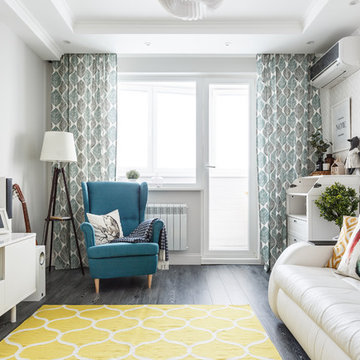931 ideas para salas de estar con televisor independiente y suelo gris
Filtrar por
Presupuesto
Ordenar por:Popular hoy
1 - 20 de 931 fotos
Artículo 1 de 3

Un séjour ouvert très chic dans des tonalités de gris
Foto de sala de estar abierta clásica renovada grande con paredes grises, suelo de baldosas de cerámica, estufa de leña, televisor independiente, suelo gris y vigas vistas
Foto de sala de estar abierta clásica renovada grande con paredes grises, suelo de baldosas de cerámica, estufa de leña, televisor independiente, suelo gris y vigas vistas
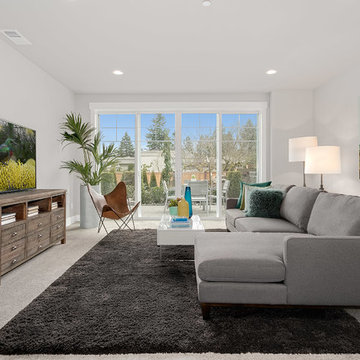
Basement media room.
HD Estates
Ejemplo de sala de estar cerrada de estilo americano grande con paredes grises, moqueta, televisor independiente y suelo gris
Ejemplo de sala de estar cerrada de estilo americano grande con paredes grises, moqueta, televisor independiente y suelo gris

Shiplap and a center beam added to these vaulted ceilings makes the room feel airy and casual.
Modelo de sala de estar abierta de estilo de casa de campo de tamaño medio con paredes grises, moqueta, todas las chimeneas, marco de chimenea de ladrillo, televisor independiente, suelo gris y machihembrado
Modelo de sala de estar abierta de estilo de casa de campo de tamaño medio con paredes grises, moqueta, todas las chimeneas, marco de chimenea de ladrillo, televisor independiente, suelo gris y machihembrado

Modelo de sala de estar abierta costera de tamaño medio con paredes blancas, suelo de madera clara, chimenea lineal, televisor independiente y suelo gris

A playground by the beach. This light-hearted family of four takes a cool, easy-going approach to their Hamptons home.
Ejemplo de sala de estar abierta costera grande con paredes blancas, suelo de madera oscura, chimeneas suspendidas, marco de chimenea de piedra, televisor independiente y suelo gris
Ejemplo de sala de estar abierta costera grande con paredes blancas, suelo de madera oscura, chimeneas suspendidas, marco de chimenea de piedra, televisor independiente y suelo gris

Tiphaine Thomas
Ejemplo de sala de estar con biblioteca abierta actual grande con paredes blancas, suelo de baldosas de cerámica, todas las chimeneas, televisor independiente y suelo gris
Ejemplo de sala de estar con biblioteca abierta actual grande con paredes blancas, suelo de baldosas de cerámica, todas las chimeneas, televisor independiente y suelo gris

Un salon Hygge : doux, graphique et très lumineux !
Ejemplo de sala de estar abierta nórdica de tamaño medio con paredes blancas, suelo laminado, marco de chimenea de madera, televisor independiente, suelo gris y todas las chimeneas
Ejemplo de sala de estar abierta nórdica de tamaño medio con paredes blancas, suelo laminado, marco de chimenea de madera, televisor independiente, suelo gris y todas las chimeneas
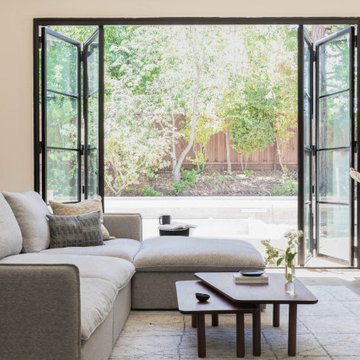
Featured in Rue Magazine's 2022 winter collection. Designed by Evgenia Merson, this house uses elements of contemporary, modern and minimalist style to create a unique space filled with tons of natural light, clean lines, distinctive furniture and a warm aesthetic feel.

Picture Perfect House
Ejemplo de sala de estar abierta clásica renovada extra grande con paredes grises, suelo de madera clara, marco de chimenea de ladrillo, televisor independiente y suelo gris
Ejemplo de sala de estar abierta clásica renovada extra grande con paredes grises, suelo de madera clara, marco de chimenea de ladrillo, televisor independiente y suelo gris
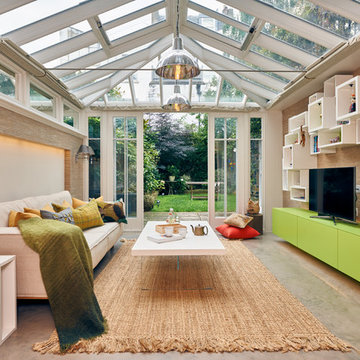
Diseño de sala de juegos en casa abierta actual de tamaño medio sin chimenea con suelo de cemento, televisor independiente, suelo gris y paredes beige
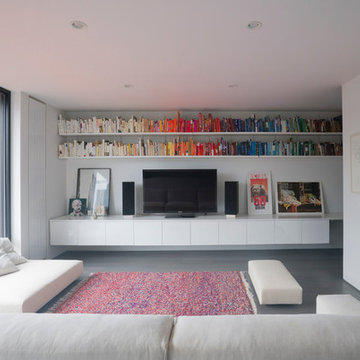
Living Room. Photo by Michael Vahrenwald
Ejemplo de sala de estar con biblioteca contemporánea de tamaño medio con paredes blancas, televisor independiente y suelo gris
Ejemplo de sala de estar con biblioteca contemporánea de tamaño medio con paredes blancas, televisor independiente y suelo gris
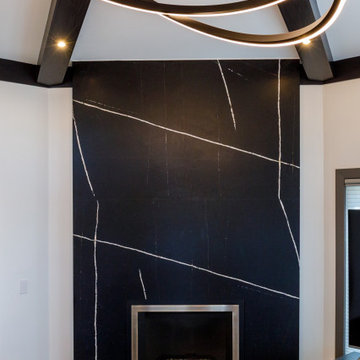
Foto de sala de estar cerrada contemporánea de tamaño medio con paredes blancas, moqueta, chimenea de esquina, marco de chimenea de baldosas y/o azulejos, televisor independiente, suelo gris y vigas vistas

Residential Interior Design project by Camilla Molders Design
Modelo de sala de estar abierta industrial de tamaño medio con paredes blancas, suelo vinílico, televisor independiente y suelo gris
Modelo de sala de estar abierta industrial de tamaño medio con paredes blancas, suelo vinílico, televisor independiente y suelo gris
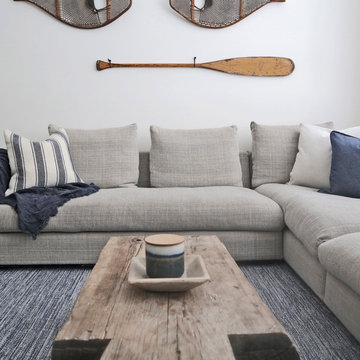
A contemporary down filled custom sectional is neutral and timeless. An antique log home piece was converted to a coffee table by adding castors, a unique conversation piece at a great price. A found oar and heirloom snowshoes add whimsey and add a cottage element to the wall with their graphic shapes. Modern contemporary and rustic minimalism is our signature look.
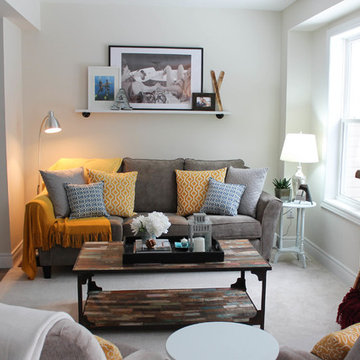
T. M Photography
Ejemplo de sala de estar abierta contemporánea pequeña sin chimenea con paredes blancas, televisor independiente, moqueta y suelo gris
Ejemplo de sala de estar abierta contemporánea pequeña sin chimenea con paredes blancas, televisor independiente, moqueta y suelo gris
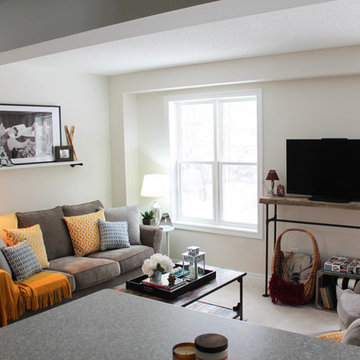
T. M Photography
Diseño de sala de estar abierta actual pequeña sin chimenea con paredes blancas, televisor independiente, moqueta y suelo gris
Diseño de sala de estar abierta actual pequeña sin chimenea con paredes blancas, televisor independiente, moqueta y suelo gris

The owners requested a Private Resort that catered to their love for entertaining friends and family, a place where 2 people would feel just as comfortable as 42. Located on the western edge of a Wisconsin lake, the site provides a range of natural ecosystems from forest to prairie to water, allowing the building to have a more complex relationship with the lake - not merely creating large unencumbered views in that direction. The gently sloping site to the lake is atypical in many ways to most lakeside lots - as its main trajectory is not directly to the lake views - allowing for focus to be pushed in other directions such as a courtyard and into a nearby forest.
The biggest challenge was accommodating the large scale gathering spaces, while not overwhelming the natural setting with a single massive structure. Our solution was found in breaking down the scale of the project into digestible pieces and organizing them in a Camp-like collection of elements:
- Main Lodge: Providing the proper entry to the Camp and a Mess Hall
- Bunk House: A communal sleeping area and social space.
- Party Barn: An entertainment facility that opens directly on to a swimming pool & outdoor room.
- Guest Cottages: A series of smaller guest quarters.
- Private Quarters: The owners private space that directly links to the Main Lodge.
These elements are joined by a series green roof connectors, that merge with the landscape and allow the out buildings to retain their own identity. This Camp feel was further magnified through the materiality - specifically the use of Doug Fir, creating a modern Northwoods setting that is warm and inviting. The use of local limestone and poured concrete walls ground the buildings to the sloping site and serve as a cradle for the wood volumes that rest gently on them. The connections between these materials provided an opportunity to add a delicate reading to the spaces and re-enforce the camp aesthetic.
The oscillation between large communal spaces and private, intimate zones is explored on the interior and in the outdoor rooms. From the large courtyard to the private balcony - accommodating a variety of opportunities to engage the landscape was at the heart of the concept.
Overview
Chenequa, WI
Size
Total Finished Area: 9,543 sf
Completion Date
May 2013
Services
Architecture, Landscape Architecture, Interior Design
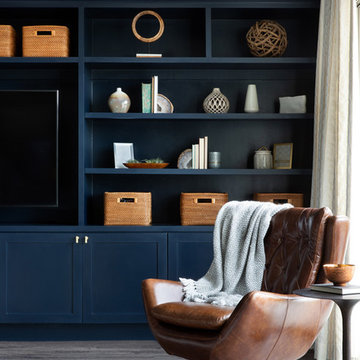
Rich colors, minimalist lines, and plenty of natural materials were implemented to this Austin home.
Project designed by Sara Barney’s Austin interior design studio BANDD DESIGN. They serve the entire Austin area and its surrounding towns, with an emphasis on Round Rock, Lake Travis, West Lake Hills, and Tarrytown.
For more about BANDD DESIGN, click here: https://bandddesign.com/
To learn more about this project, click here: https://bandddesign.com/dripping-springs-family-retreat/
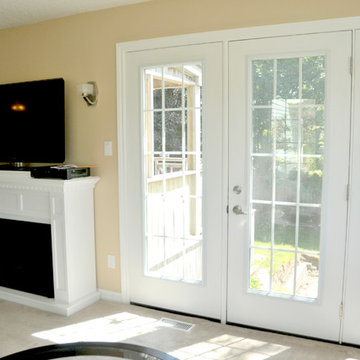
Ejemplo de sala de estar cerrada tradicional de tamaño medio con paredes beige, moqueta, todas las chimeneas, marco de chimenea de madera, televisor independiente y suelo gris
931 ideas para salas de estar con televisor independiente y suelo gris
1
