3.530 ideas para salas de estar con suelo vinílico y suelo de baldosas de terracota
Filtrar por
Presupuesto
Ordenar por:Popular hoy
41 - 60 de 3530 fotos
Artículo 1 de 3
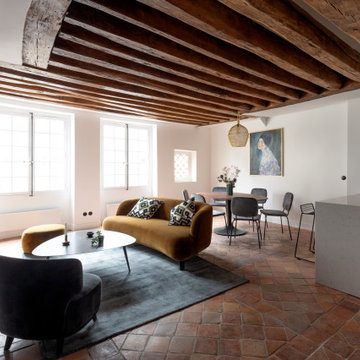
Rénovation d'un appartement de 60m2 sur l'île Saint-Louis à Paris. 2019
Photos Laura Jacques
Design Charlotte Féquet
Imagen de sala de estar abierta contemporánea de tamaño medio con paredes blancas, suelo de baldosas de terracota, todas las chimeneas, marco de chimenea de baldosas y/o azulejos, televisor retractable y suelo rojo
Imagen de sala de estar abierta contemporánea de tamaño medio con paredes blancas, suelo de baldosas de terracota, todas las chimeneas, marco de chimenea de baldosas y/o azulejos, televisor retractable y suelo rojo
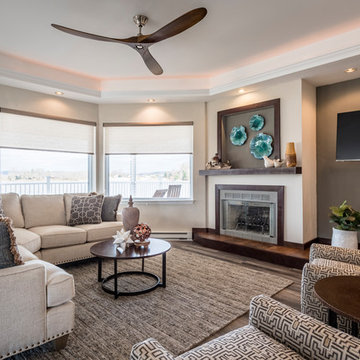
Updated family room at lake house to reflect comfortable rustic farmhouse vibe. Durable fabrics to stand up to wet swimsuits and high traffic.
Diseño de sala de estar abierta rústica de tamaño medio con paredes beige, suelo vinílico, todas las chimeneas, marco de chimenea de madera y suelo marrón
Diseño de sala de estar abierta rústica de tamaño medio con paredes beige, suelo vinílico, todas las chimeneas, marco de chimenea de madera y suelo marrón

Une touche de style anglais pour se projet d'aménagement rénovation.
Un choix de luminaire et la pose d'une corniche avec bandeau LED pour mettre en valeur la rosace en lumière indirecte.

Many families ponder the idea of adding extra living space for a few years before they are actually ready to remodel. Then, all-of-the sudden, something will happen that makes them realize that they can’t wait any longer. In the case of this remodeling story, it was the snowstorm of 2016 that spurred the homeowners into action. As the family was stuck in the house with nowhere to go, they longed for more space. The parents longed for a getaway spot for themselves that could also double as a hangout area for the kids and their friends. As they considered their options, there was one clear choice…to renovate the detached garage.
The detached garage previously functioned as a workshop and storage room and offered plenty of square footage to create a family room, kitchenette, and full bath. It’s location right beside the outdoor kitchen made it an ideal spot for entertaining and provided an easily accessible bathroom during the summertime. Even the canine family members get to enjoy it as they have their own personal entrance, through a bathroom doggie door.
Our design team listened carefully to our client’s wishes to create a space that had a modern rustic feel and found selections that fit their aesthetic perfectly. To set the tone, Blackstone Oak luxury vinyl plank flooring was installed throughout. The kitchenette area features Maple Shaker style cabinets in a pecan shell stain, Uba Tuba granite countertops, and an eye-catching amber glass and antique bronze pulley sconce. Rather than use just an ordinary door for the bathroom entry, a gorgeous Knotty Alder barn door creates a stunning focal point of the room.
The fantastic selections continue in the full bath. A reclaimed wood double vanity with a gray washed pine finish anchors the room. White, semi-recessed sinks with chrome faucets add some contemporary accents, while the glass and oil-rubbed bronze mini pendant lights are a balance between both rustic and modern. The design called for taking the shower tile to the ceiling and it really paid off. A sliced pebble tile floor in the shower is curbed with Uba Tuba granite, creating a clean line and another accent detail.
The new multi-functional space looks like a natural extension of their home, with its matching exterior lights, new windows, doors, and sliders. And with winter approaching and snow on the way, this family is ready to hunker down and ride out the storm in comfort and warmth. When summer arrives, they have a designated bathroom for outdoor entertaining and a wonderful area for guests to hang out.
It was a pleasure to create this beautiful remodel for our clients and we hope that they continue to enjoy it for many years to come.
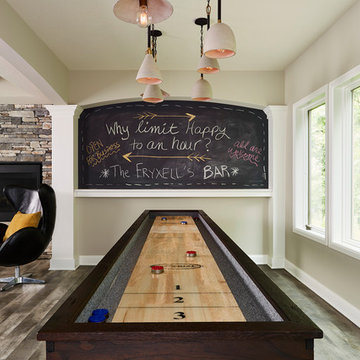
Large game area for family friendly nights!
Diseño de sala de juegos en casa abierta clásica renovada grande con paredes grises, suelo vinílico, chimenea de esquina, marco de chimenea de piedra, televisor colgado en la pared y suelo gris
Diseño de sala de juegos en casa abierta clásica renovada grande con paredes grises, suelo vinílico, chimenea de esquina, marco de chimenea de piedra, televisor colgado en la pared y suelo gris
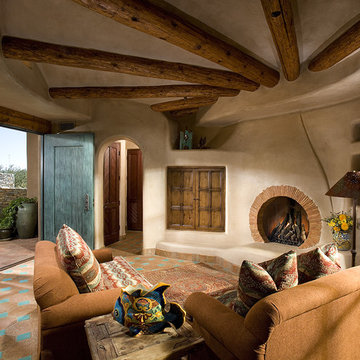
Modelo de sala de estar cerrada de estilo americano con paredes beige, suelo de baldosas de terracota, todas las chimeneas, marco de chimenea de ladrillo y suelo multicolor
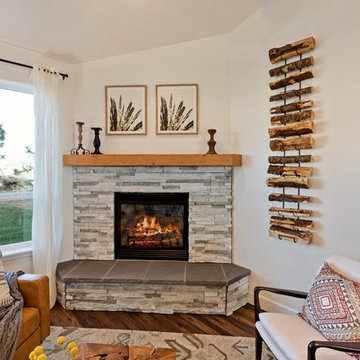
Warm and inviting, open floor concept family space. Warm up with the white stacked stone, corner gas fireplace. Dining opens up to a large covered back patio.
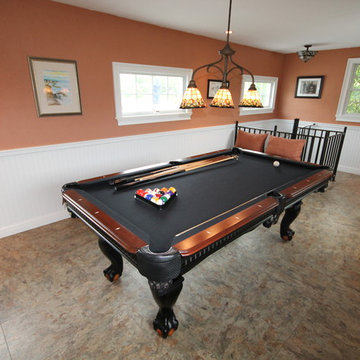
"Man Cave" game room above garage. Luxury vinyl floor that is durable and easy to maintain. Spiral stair case has complimentary wool stair treads.
Foto de sala de juegos en casa cerrada tradicional de tamaño medio sin chimenea con suelo vinílico, parades naranjas y televisor colgado en la pared
Foto de sala de juegos en casa cerrada tradicional de tamaño medio sin chimenea con suelo vinílico, parades naranjas y televisor colgado en la pared
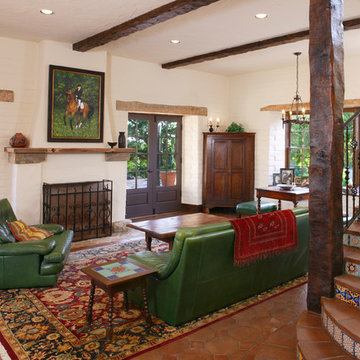
Diseño de sala de estar mediterránea con suelo de baldosas de terracota, todas las chimeneas, paredes blancas y suelo marrón

Completed wall unit with 3-sided fireplace with floating shelves and LED lighting.
Foto de sala de estar tipo loft tradicional renovada grande con paredes grises, suelo vinílico, todas las chimeneas, marco de chimenea de baldosas y/o azulejos, pared multimedia y suelo gris
Foto de sala de estar tipo loft tradicional renovada grande con paredes grises, suelo vinílico, todas las chimeneas, marco de chimenea de baldosas y/o azulejos, pared multimedia y suelo gris
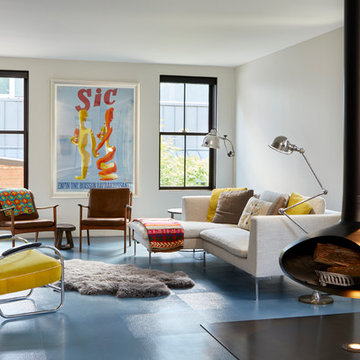
©Brett Bulthuis 2018
Diseño de sala de estar cerrada contemporánea de tamaño medio con paredes blancas, suelo vinílico, televisor retractable, suelo azul y chimeneas suspendidas
Diseño de sala de estar cerrada contemporánea de tamaño medio con paredes blancas, suelo vinílico, televisor retractable, suelo azul y chimeneas suspendidas
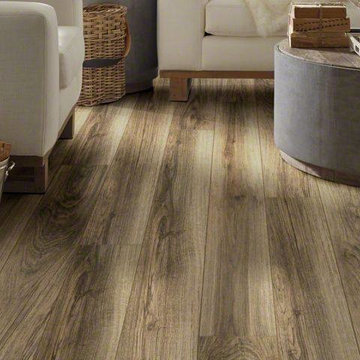
Q: Which of these floors are made of actual "Hardwood" ?
A: None.
They are actually Luxury Vinyl Tile & Plank Flooring skillfully engineered for homeowners who desire authentic design that can withstand the test of time. We brought together the beauty of realistic textures and inspiring visuals that meet all your lifestyle demands.
Ultimate Dent Protection – commercial-grade protection against dents, scratches, spills, stains, fading and scrapes.
Award-Winning Designs – vibrant, realistic visuals with multi-width planks for a custom look.
100% Waterproof* – perfect for any room including kitchens, bathrooms, mudrooms and basements.
Easy Installation – locking planks with cork underlayment easily installs over most irregular subfloors and no acclimation is needed for most installations. Coordinating trim and molding available.

Foto de sala de estar con barra de bar cerrada mediterránea de tamaño medio con paredes blancas, suelo de baldosas de terracota, todas las chimeneas, marco de chimenea de baldosas y/o azulejos, televisor colgado en la pared y suelo naranja
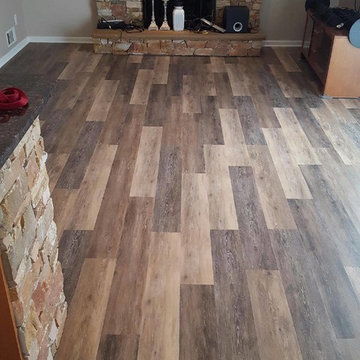
Maryland Carpet and Tile loves the look of this Coretec Vinyl Plank in "Blackstone Oak" with wide shade variation! The owners were so thrilled that they decided to install this Vinyl Plank on the entire main floor of their home.

In the large space, we added framing detail to separate the room into a joined, but visually zoned room. This allowed us to have a separate area for the kids games and a space for gathering around the TV during a moving or while watching sports.
We added a large ceiling light to lower the ceiling in the space as well as soffits to give more visual dimension to the room.
The large interior window in the back leads to an office up the stairs.
Photos by Spacecrafting Photography.

Modelo de sala de estar abierta minimalista de tamaño medio con paredes blancas, suelo vinílico, todas las chimeneas, marco de chimenea de baldosas y/o azulejos, televisor colgado en la pared, suelo marrón y papel pintado

Installation progress of wall unit.
Ejemplo de sala de estar tipo loft clásica renovada grande con paredes grises, suelo vinílico, todas las chimeneas, marco de chimenea de baldosas y/o azulejos, pared multimedia y suelo gris
Ejemplo de sala de estar tipo loft clásica renovada grande con paredes grises, suelo vinílico, todas las chimeneas, marco de chimenea de baldosas y/o azulejos, pared multimedia y suelo gris

Gather the family for movie night or watch the big game in the expansive Lower Level Family Room. Adjacent to a game room area, wine storage and tasting area, exercise room, the home bar and backyard patio.

Scottsdale, Arizona - Ranch style family room. This space was brightened tremendously by the white paint and adding cream pinstriped sofas.
Foto de sala de estar abierta ecléctica pequeña sin televisor con paredes blancas, suelo de baldosas de terracota, todas las chimeneas, marco de chimenea de ladrillo y suelo naranja
Foto de sala de estar abierta ecléctica pequeña sin televisor con paredes blancas, suelo de baldosas de terracota, todas las chimeneas, marco de chimenea de ladrillo y suelo naranja
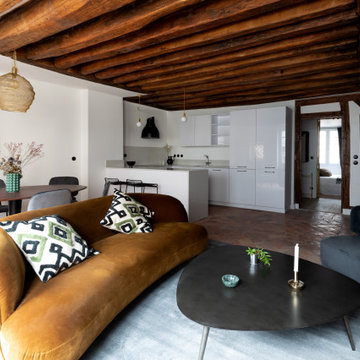
Rénovation d'un appartement de 60m2 sur l'île Saint-Louis à Paris. 2019
Photos Laura Jacques
Design Charlotte Féquet
Ejemplo de sala de estar abierta contemporánea de tamaño medio con paredes blancas, suelo de baldosas de terracota, todas las chimeneas, marco de chimenea de baldosas y/o azulejos, televisor retractable y suelo rojo
Ejemplo de sala de estar abierta contemporánea de tamaño medio con paredes blancas, suelo de baldosas de terracota, todas las chimeneas, marco de chimenea de baldosas y/o azulejos, televisor retractable y suelo rojo
3.530 ideas para salas de estar con suelo vinílico y suelo de baldosas de terracota
3