18.888 ideas para salas de estar con suelo beige y suelo negro
Filtrar por
Presupuesto
Ordenar por:Popular hoy
1 - 20 de 18.888 fotos
Artículo 1 de 3

©Finished Basement Company
Imagen de sala de estar tradicional renovada grande sin chimenea con paredes grises, suelo de madera en tonos medios y suelo beige
Imagen de sala de estar tradicional renovada grande sin chimenea con paredes grises, suelo de madera en tonos medios y suelo beige
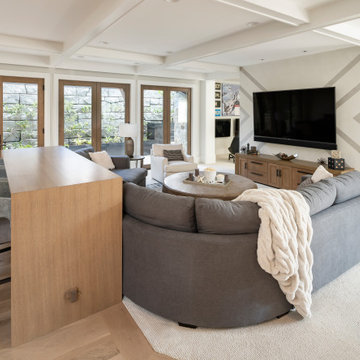
Ejemplo de sala de juegos en casa abierta de estilo de casa de campo grande con paredes blancas, suelo de madera clara, televisor colgado en la pared y suelo beige

Diseño de sala de estar abierta actual grande sin televisor con paredes blancas, suelo de madera en tonos medios, chimenea lineal, marco de chimenea de yeso y suelo beige

Imagen de sala de estar abovedada actual grande con paredes blancas, suelo de madera clara, chimenea de esquina, marco de chimenea de hormigón, televisor colgado en la pared, suelo beige y madera
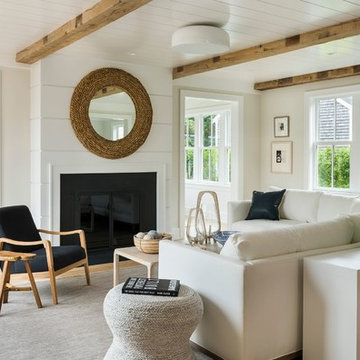
Ejemplo de sala de estar abierta costera grande sin televisor con paredes beige, suelo de madera clara, todas las chimeneas y suelo beige
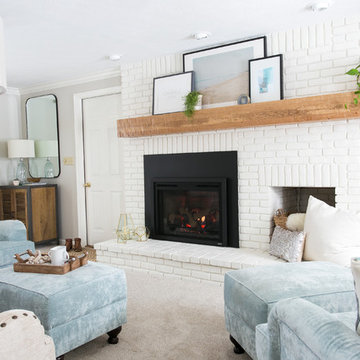
12 Stones Photography
Ejemplo de sala de estar cerrada tradicional renovada de tamaño medio con paredes grises, moqueta, todas las chimeneas, marco de chimenea de ladrillo, televisor en una esquina, suelo beige y alfombra
Ejemplo de sala de estar cerrada tradicional renovada de tamaño medio con paredes grises, moqueta, todas las chimeneas, marco de chimenea de ladrillo, televisor en una esquina, suelo beige y alfombra

Chad Mellon Photographer
Modelo de sala de estar abierta marinera de tamaño medio sin chimenea con paredes blancas, suelo de madera clara, televisor colgado en la pared, suelo beige y alfombra
Modelo de sala de estar abierta marinera de tamaño medio sin chimenea con paredes blancas, suelo de madera clara, televisor colgado en la pared, suelo beige y alfombra
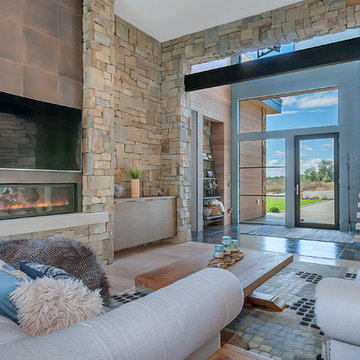
Lynnette Bauer - 360REI
Ejemplo de sala de estar abierta contemporánea grande con paredes grises, suelo de madera clara, chimenea lineal, marco de chimenea de metal, televisor colgado en la pared y suelo beige
Ejemplo de sala de estar abierta contemporánea grande con paredes grises, suelo de madera clara, chimenea lineal, marco de chimenea de metal, televisor colgado en la pared y suelo beige

Ejemplo de sala de estar abierta y blanca tradicional renovada grande sin chimenea y televisor con paredes azules, suelo de madera pintada y suelo negro

Jeri Koegel Photography
Imagen de sala de estar abierta contemporánea grande con paredes blancas, suelo de madera clara, chimenea lineal, televisor colgado en la pared, suelo beige y marco de chimenea de metal
Imagen de sala de estar abierta contemporánea grande con paredes blancas, suelo de madera clara, chimenea lineal, televisor colgado en la pared, suelo beige y marco de chimenea de metal

Diseño de sala de estar con biblioteca cerrada tradicional de tamaño medio con paredes beige, moqueta y suelo beige

The three-level Mediterranean revival home started as a 1930s summer cottage that expanded downward and upward over time. We used a clean, crisp white wall plaster with bronze hardware throughout the interiors to give the house continuity. A neutral color palette and minimalist furnishings create a sense of calm restraint. Subtle and nuanced textures and variations in tints add visual interest. The stair risers from the living room to the primary suite are hand-painted terra cotta tile in gray and off-white. We used the same tile resource in the kitchen for the island's toe kick.
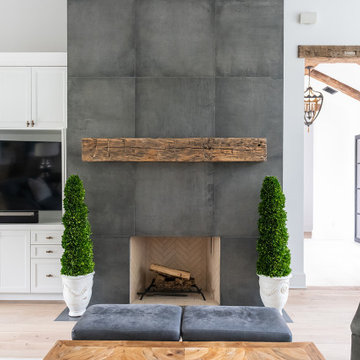
Foto de sala de estar abierta y abovedada de estilo de casa de campo grande con paredes blancas, suelo de madera clara, todas las chimeneas, marco de chimenea de baldosas y/o azulejos, pared multimedia y suelo beige

Diseño de sala de estar con biblioteca actual con paredes azules, suelo de madera clara, suelo beige y vigas vistas

The same brick materials from the exterior of the home are harmoniously integrated into the interior. Inside the living room space, hardwood flooring and a brick fireplace promise the coziness of home.
Inside this home, the great room includes a clean kitchen and a dining area for a family to enjoy together.

Modelo de sala de estar abierta minimalista grande con paredes blancas, suelo de madera clara, todas las chimeneas, marco de chimenea de metal, televisor colgado en la pared, suelo beige, vigas vistas y madera
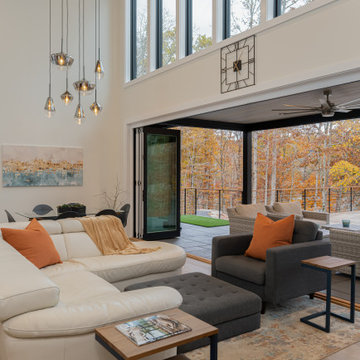
Imagen de sala de estar abierta minimalista de tamaño medio con paredes blancas, suelo de madera clara, chimenea lineal, marco de chimenea de yeso, televisor colgado en la pared, suelo beige y madera

Imagen de sala de juegos en casa abierta tradicional renovada grande con paredes blancas, suelo de madera clara, todas las chimeneas, marco de chimenea de piedra, televisor colgado en la pared, suelo beige, casetón y panelado
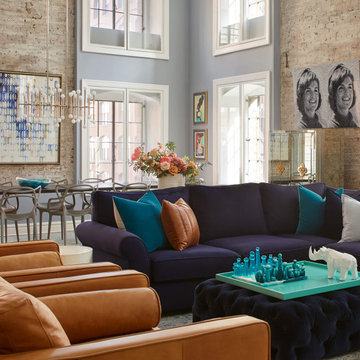
We created a welcoming and functional home in Tribeca for our client and their 4 children. Our goal for this home was to design and style the apartment to 1/ Maintaining the original elements, 2/ Integrate the style of a downtown loft and 3/ Ensure it functioned like a suburban home.
All of their existing and new furniture, fixtures and furnishings were thoughtfully thought out. We worked closely with the family to create a cohesive mixture of high end and custom furnishings coupled with retail finds. Many art pieces were curated to create an interesting and cheerful gallery. It was essential to find the balance of casual elements and elegant features to design a space where our clients could enjoy everyday life and frequent entertaining of extended family and friends.

This living space is part of a Great Room that connects to the kitchen. Beautiful white brick cladding around the fireplace and chimney. White oak features including: fireplace mantel, floating shelves, and solid wood floor. The custom cabinetry on either side of the fireplace has glass display doors and Cambria Quartz countertops. The firebox is clad with stone in herringbone pattern.
Photo by Molly Rose Photography
18.888 ideas para salas de estar con suelo beige y suelo negro
1