46 ideas para salas de estar con marco de chimenea de baldosas y/o azulejos y suelo naranja
Filtrar por
Presupuesto
Ordenar por:Popular hoy
1 - 20 de 46 fotos
Artículo 1 de 3
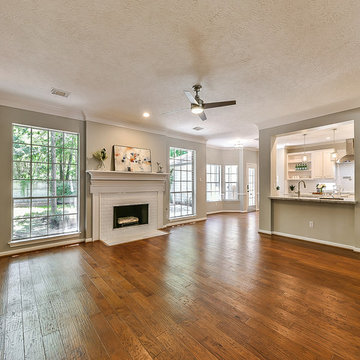
Diseño de sala de estar abierta tradicional renovada de tamaño medio con paredes beige, suelo de madera en tonos medios, todas las chimeneas, marco de chimenea de baldosas y/o azulejos y suelo naranja

Foto de sala de estar con barra de bar cerrada mediterránea de tamaño medio con paredes blancas, suelo de baldosas de terracota, todas las chimeneas, marco de chimenea de baldosas y/o azulejos, televisor colgado en la pared y suelo naranja
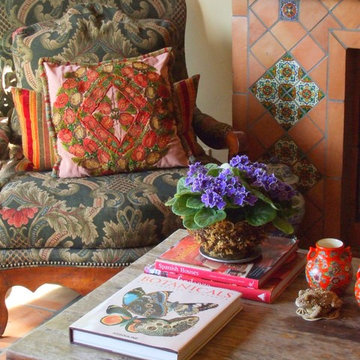
Old California style with a mix of rustic and casual brocade fabrics, Mexican tile, worn wood tables and a vibrant floral pattern rug.
Foto de sala de estar abierta mediterránea de tamaño medio con paredes beige, suelo de baldosas de terracota, marco de chimenea de baldosas y/o azulejos y suelo naranja
Foto de sala de estar abierta mediterránea de tamaño medio con paredes beige, suelo de baldosas de terracota, marco de chimenea de baldosas y/o azulejos y suelo naranja
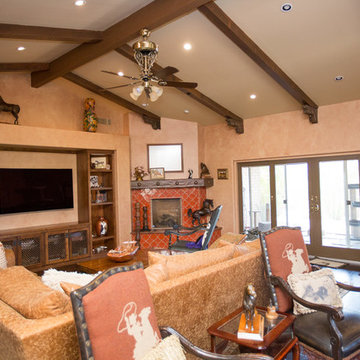
Plain Jane Photography
Diseño de sala de estar abierta de estilo americano grande con parades naranjas, suelo de baldosas de terracota, chimenea de esquina, marco de chimenea de baldosas y/o azulejos, pared multimedia y suelo naranja
Diseño de sala de estar abierta de estilo americano grande con parades naranjas, suelo de baldosas de terracota, chimenea de esquina, marco de chimenea de baldosas y/o azulejos, pared multimedia y suelo naranja
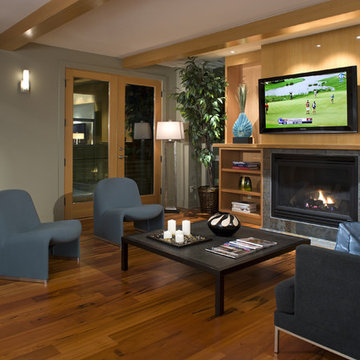
Three houses include a lower level accessible apartment with a dedicated kitchen, bedroom, and bathroom. All levels center on glass atria with views of the site landscaping and courtyards. The houses face west to entry bridges spanning the streams and pools below and east to covered decks and Seattle views. The Glade uses natural and sustainable materials and finishes to complement Northwest contemporary forms and textures.
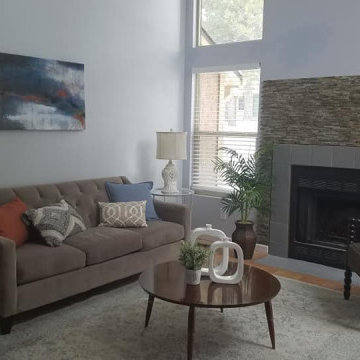
Staged a home for a client so they could sell their condo.
Diseño de sala de estar tipo loft y abovedada tradicional renovada pequeña con paredes azules, suelo de madera clara, todas las chimeneas, marco de chimenea de baldosas y/o azulejos y suelo naranja
Diseño de sala de estar tipo loft y abovedada tradicional renovada pequeña con paredes azules, suelo de madera clara, todas las chimeneas, marco de chimenea de baldosas y/o azulejos y suelo naranja
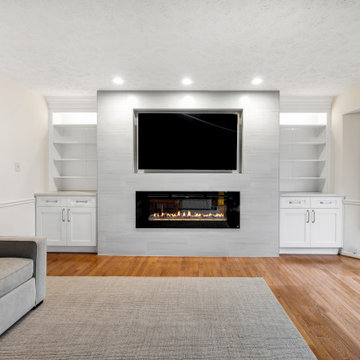
Just in time for the holiday season, we have a stunning contemporary fireplace remodel we recently completed in Burke, VA!
The monochromatic white color scheme lends an air of sophistication to this gorgeous fireplace! It’s very sleek and clean, but it still has the inviting warmth of a more traditional fireplace.
The recessed cavity for the TV is our favorite part of this project. It wasn’t originally planned, but we realized that addition would elevate the design by making the TV feel less obtrusive and opening up the space more.
It’s those small details that really stand out on this project, the recessed TV, the subtle tile edging, the handles, and all those other minor details that really tie this remodel together!
We’d love to hear what you have to think about this fireplace! Feel free to leave a comment, or check out our other projects on our website (linked in our bio) and YouTube channel (link below)!
Our YouTube Channel: https://www.youtube.com/channel/UCvh6FHBp1HkJzRsrXe3WTKg
Curious about the cost of this project? This project cost just under $28k!
#fireplaceremodel #holidayremodel #novaremodeling #novadesign #fireplacedesign #fireplaceideas #fireplaceinspiration #fireplaceinspo #burke #nova #remodeling #renovations #holidayrenovations #moderndesign #modernremodel #modernrenovation
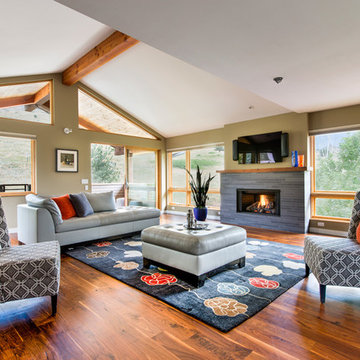
The Nestled Neighbor house straddles the seam between the Dakota Ridge new urbanist neighborhood and Boulder Open Space. This unique location afforded opportunities to play to the natural western vistas while supporting a walkable street with neighborly interactions.
Photo by Daniel O'Connor Photography
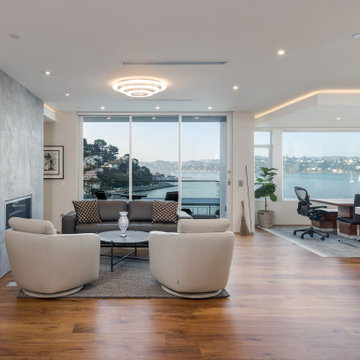
Imagen de sala de estar abierta grande sin televisor con paredes blancas, suelo de madera en tonos medios, todas las chimeneas, marco de chimenea de baldosas y/o azulejos, suelo naranja, todos los diseños de techos y todos los tratamientos de pared
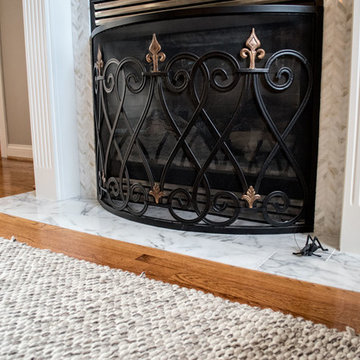
Diseño de sala de estar abierta clásica grande con paredes beige, suelo de madera en tonos medios, todas las chimeneas, marco de chimenea de baldosas y/o azulejos y suelo naranja
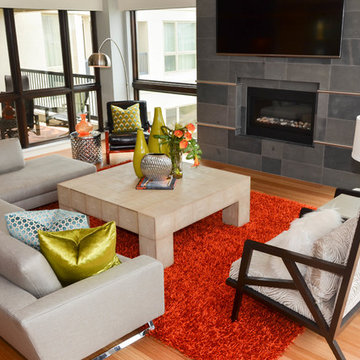
As you step into the family room you first notice the flooding of natural light highlighting the original style of the homeowner.
Photo by Kevin Twitty
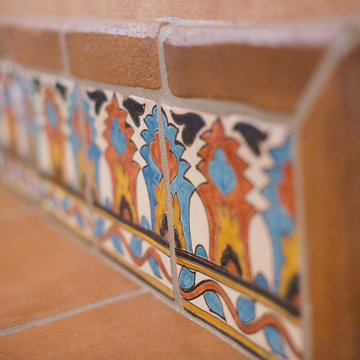
Plain Jane Photography
Diseño de sala de estar abierta de estilo americano grande con parades naranjas, suelo de baldosas de terracota, chimenea de esquina, marco de chimenea de baldosas y/o azulejos, pared multimedia y suelo naranja
Diseño de sala de estar abierta de estilo americano grande con parades naranjas, suelo de baldosas de terracota, chimenea de esquina, marco de chimenea de baldosas y/o azulejos, pared multimedia y suelo naranja
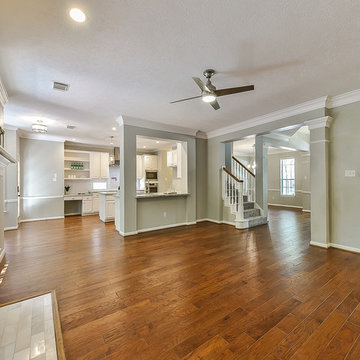
Modelo de sala de estar abierta tradicional renovada de tamaño medio con paredes beige, suelo de madera en tonos medios, todas las chimeneas, marco de chimenea de baldosas y/o azulejos y suelo naranja
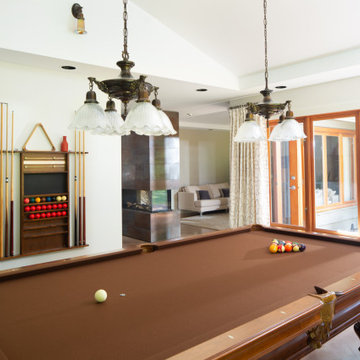
Existing antique pendants frame a classic pool table which received new cloth in a colour that complements the concrete floors & the surrounding fir windows & doors.
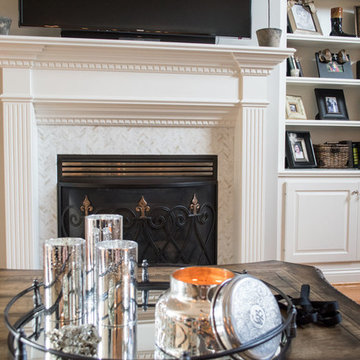
Ejemplo de sala de estar abierta clásica grande con paredes beige, suelo de madera en tonos medios, todas las chimeneas, marco de chimenea de baldosas y/o azulejos y suelo naranja
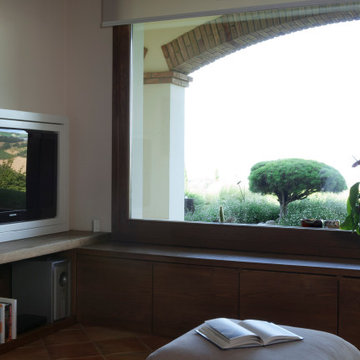
Interior design per una villa privata con tavernetta in stile rustico-contemporaneo. Linee semplici e pulite incontrano materiali ed elementi strutturali rustici. I colori neutri e caldi rendono l'ambiente sofisticato e accogliente.
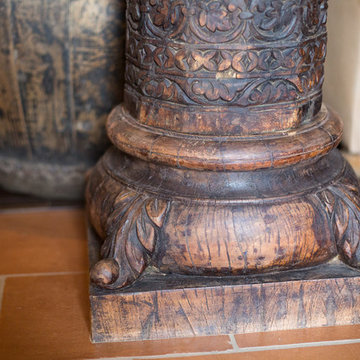
Plain Jane Photography
Foto de sala de estar abierta de estilo americano grande con parades naranjas, suelo de baldosas de terracota, chimenea de esquina, marco de chimenea de baldosas y/o azulejos, pared multimedia y suelo naranja
Foto de sala de estar abierta de estilo americano grande con parades naranjas, suelo de baldosas de terracota, chimenea de esquina, marco de chimenea de baldosas y/o azulejos, pared multimedia y suelo naranja
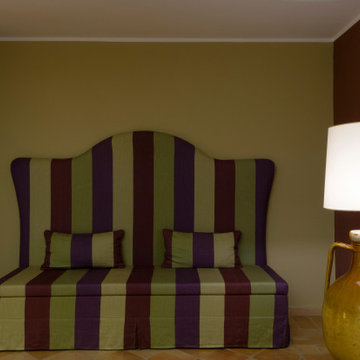
Interior design per una villa privata con tavernetta in stile rustico-contemporaneo. Linee semplici e pulite incontrano materiali ed elementi strutturali rustici. I colori neutri e caldi rendono l'ambiente sofisticato e accogliente.
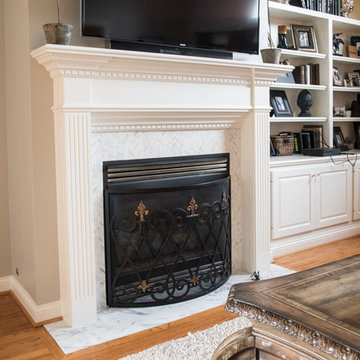
Diseño de sala de estar abierta clásica grande con paredes beige, suelo de madera en tonos medios, todas las chimeneas, marco de chimenea de baldosas y/o azulejos y suelo naranja
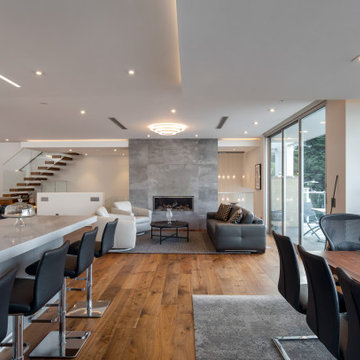
Foto de sala de estar abierta grande sin televisor con paredes blancas, suelo de madera en tonos medios, todas las chimeneas, marco de chimenea de baldosas y/o azulejos, suelo naranja, todos los diseños de techos y todos los tratamientos de pared
46 ideas para salas de estar con marco de chimenea de baldosas y/o azulejos y suelo naranja
1