1.877 ideas para salas de estar con suelo multicolor y suelo amarillo
Filtrar por
Presupuesto
Ordenar por:Popular hoy
1 - 20 de 1877 fotos
Artículo 1 de 3

A fun family room with amazing pops of color. Gorgeous custom built wall unit with beautiful clear-finished oak and blue lacquer inset panels. A surface mounted ceiling light of bentwood in a traditional beamed ceiling. Simple blue roller shade for accents over original double-hung windows. An area rug with multi-colors is playful. Red upholstered poofs act as coffee tables too. Pillow and art accents are the final touch.
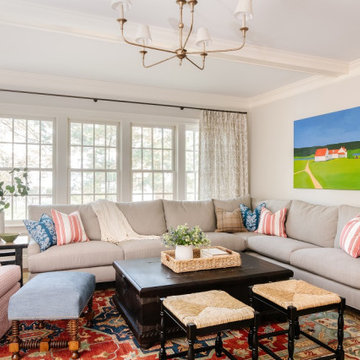
Foto de sala de estar tradicional con paredes beige, moqueta, pared multimedia y suelo multicolor

Modelo de sala de estar abierta campestre de tamaño medio con paredes blancas, suelo de madera clara, todas las chimeneas, marco de chimenea de ladrillo, televisor colgado en la pared y suelo multicolor
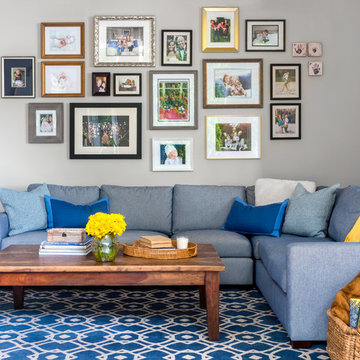
WE Studio Photography
Imagen de sala de estar abierta tradicional renovada de tamaño medio con paredes grises, moqueta y suelo multicolor
Imagen de sala de estar abierta tradicional renovada de tamaño medio con paredes grises, moqueta y suelo multicolor

Adrian Gregorutti
Ejemplo de sala de juegos en casa abierta de estilo de casa de campo extra grande con paredes blancas, suelo de pizarra, todas las chimeneas, marco de chimenea de hormigón, televisor retractable y suelo multicolor
Ejemplo de sala de juegos en casa abierta de estilo de casa de campo extra grande con paredes blancas, suelo de pizarra, todas las chimeneas, marco de chimenea de hormigón, televisor retractable y suelo multicolor
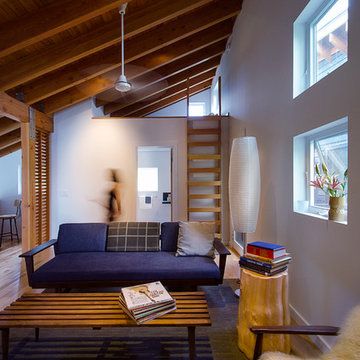
Photo by Carolyn Bates
Foto de sala de estar abierta contemporánea de tamaño medio con paredes blancas y suelo amarillo
Foto de sala de estar abierta contemporánea de tamaño medio con paredes blancas y suelo amarillo
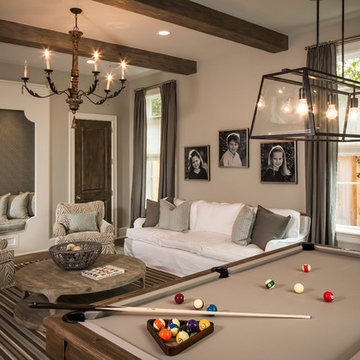
photos by Steve Chenn
Imagen de sala de estar cerrada tradicional de tamaño medio sin chimenea y televisor con paredes beige, moqueta y suelo multicolor
Imagen de sala de estar cerrada tradicional de tamaño medio sin chimenea y televisor con paredes beige, moqueta y suelo multicolor

Ejemplo de sala de estar cerrada tradicional grande con todas las chimeneas, marco de chimenea de piedra, paredes verdes, moqueta y suelo multicolor

Open Plan Modern Family Room with Custom Feature Wall / Media Wall, Custom Tray Ceilings, Modern Furnishings featuring a Large L Shaped Sectional, Leather Lounger, Rustic Accents, Modern Coastal Art, and an Incredible View of the Fox Hollow Golf Course.
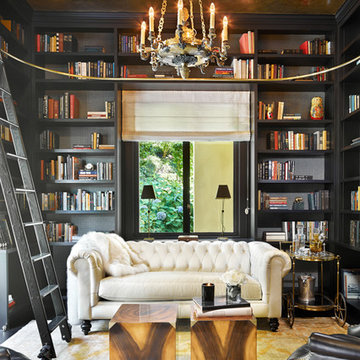
PHOTO: Benjamin Benschneider
Diseño de sala de estar con biblioteca cerrada clásica con paredes grises, suelo amarillo y alfombra
Diseño de sala de estar con biblioteca cerrada clásica con paredes grises, suelo amarillo y alfombra

Family room extension with cathedral ceilings, gas fireplace on the accent wall, wood look porcelain floors and a single hinged french door leading to the patio. The custom wood mantle and surround that runs to the ceiling adds a dramatic effect.

Robert C Brantley
Foto de sala de estar cerrada tradicional de tamaño medio con paredes azules, suelo de madera en tonos medios, televisor colgado en la pared y suelo multicolor
Foto de sala de estar cerrada tradicional de tamaño medio con paredes azules, suelo de madera en tonos medios, televisor colgado en la pared y suelo multicolor

An other Magnificent Interior design in Miami by J Design Group.
From our initial meeting, Ms. Corridor had the ability to catch my vision and quickly paint a picture for me of the new interior design for my three bedrooms, 2 ½ baths, and 3,000 sq. ft. penthouse apartment. Regardless of the complexity of the design, her details were always clear and concise. She handled our project with the greatest of integrity and loyalty. The craftsmanship and quality of our furniture, flooring, and cabinetry was superb.
The uniqueness of the final interior design confirms Ms. Jennifer Corredor’s tremendous talent, education, and experience she attains to manifest her miraculous designs with and impressive turnaround time. Her ability to lead and give insight as needed from a construction phase not originally in the scope of the project was impeccable. Finally, Ms. Jennifer Corredor’s ability to convey and interpret the interior design budge far exceeded my highest expectations leaving me with the utmost satisfaction of our project.
Ms. Jennifer Corredor has made me so pleased with the delivery of her interior design work as well as her keen ability to work with tight schedules, various personalities, and still maintain the highest degree of motivation and enthusiasm. I have already given her as a recommended interior designer to my friends, family, and colleagues as the Interior Designer to hire: Not only in Florida, but in my home state of New York as well.
S S
Bal Harbour – Miami.
Thanks for your interest in our Contemporary Interior Design projects and if you have any question please do not hesitate to ask us.
225 Malaga Ave.
Coral Gable, FL 33134
http://www.JDesignGroup.com
305.444.4611
"Miami modern"
“Contemporary Interior Designers”
“Modern Interior Designers”
“Coco Plum Interior Designers”
“Sunny Isles Interior Designers”
“Pinecrest Interior Designers”
"J Design Group interiors"
"South Florida designers"
“Best Miami Designers”
"Miami interiors"
"Miami decor"
“Miami Beach Designers”
“Best Miami Interior Designers”
“Miami Beach Interiors”
“Luxurious Design in Miami”
"Top designers"
"Deco Miami"
"Luxury interiors"
“Miami Beach Luxury Interiors”
“Miami Interior Design”
“Miami Interior Design Firms”
"Beach front"
“Top Interior Designers”
"top decor"
“Top Miami Decorators”
"Miami luxury condos"
"modern interiors"
"Modern”
"Pent house design"
"white interiors"
“Top Miami Interior Decorators”
“Top Miami Interior Designers”
“Modern Designers in Miami”
http://www.JDesignGroup.com
305.444.4611

A recently completed John Kraemer & Sons home in Credit River Township, MN.
Photography: Landmark Photography and VHT Studios.
Modelo de sala de estar clásica con suelo multicolor y suelo de pizarra
Modelo de sala de estar clásica con suelo multicolor y suelo de pizarra

Ejemplo de sala de juegos en casa cerrada contemporánea grande sin chimenea con paredes azules, moqueta, televisor colgado en la pared y suelo multicolor
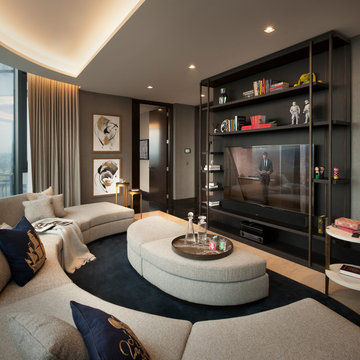
Modelo de sala de estar cerrada actual grande sin chimenea con paredes grises, suelo de mármol, televisor colgado en la pared y suelo multicolor

These clients retained MMI to assist with a full renovation of the 1st floor following the Harvey Flood. With 4 feet of water in their home, we worked tirelessly to put the home back in working order. While Harvey served our city lemons, we took the opportunity to make lemonade. The kitchen was expanded to accommodate seating at the island and a butler's pantry. A lovely free-standing tub replaced the former Jacuzzi drop-in and the shower was enlarged to take advantage of the expansive master bathroom. Finally, the fireplace was extended to the two-story ceiling to accommodate the TV over the mantel. While we were able to salvage much of the existing slate flooring, the overall color scheme was updated to reflect current trends and a desire for a fresh look and feel. As with our other Harvey projects, our proudest moments were seeing the family move back in to their beautifully renovated home.

Ric Stovall
Imagen de sala de juegos en casa abierta de estilo americano grande con paredes blancas, suelo de pizarra y suelo multicolor
Imagen de sala de juegos en casa abierta de estilo americano grande con paredes blancas, suelo de pizarra y suelo multicolor
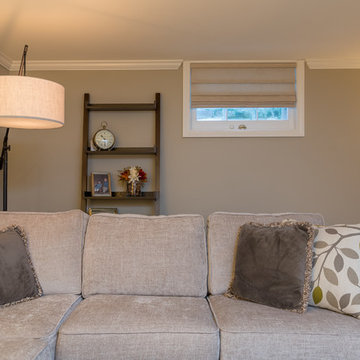
Beau Meyer Photography
Diseño de sala de estar cerrada clásica de tamaño medio sin chimenea con paredes marrones, moqueta y suelo multicolor
Diseño de sala de estar cerrada clásica de tamaño medio sin chimenea con paredes marrones, moqueta y suelo multicolor
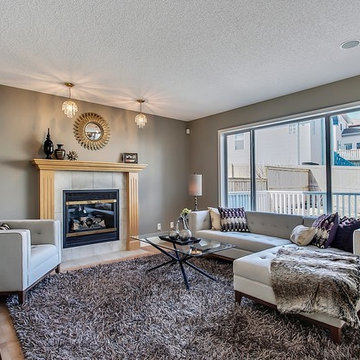
Diseño de sala de estar abierta actual de tamaño medio con paredes grises, suelo de madera clara, todas las chimeneas, marco de chimenea de baldosas y/o azulejos y suelo amarillo
1.877 ideas para salas de estar con suelo multicolor y suelo amarillo
1