801 ideas para salas de estar con suelo marrón y papel pintado
Filtrar por
Presupuesto
Ordenar por:Popular hoy
101 - 120 de 801 fotos
Artículo 1 de 3

Foto de sala de estar cerrada clásica grande con suelo de madera oscura, suelo marrón y papel pintado
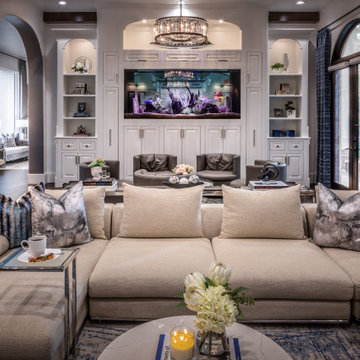
Modelo de sala de estar abierta tradicional renovada extra grande con paredes grises, suelo de madera en tonos medios, chimeneas suspendidas, marco de chimenea de metal, televisor colgado en la pared, suelo marrón y papel pintado
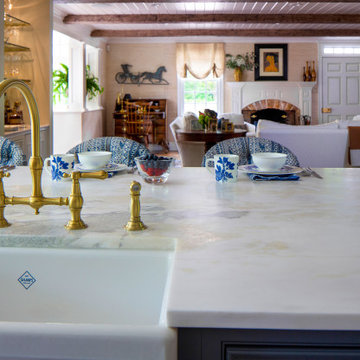
This view showcases the beautiful quartzite stone countertop. Overlooking into the family room you can see the bar off to the left. An antique American drop front desk, grasscloth wall covering and custom sofas by Lee Jofa create a welcoming vibe.
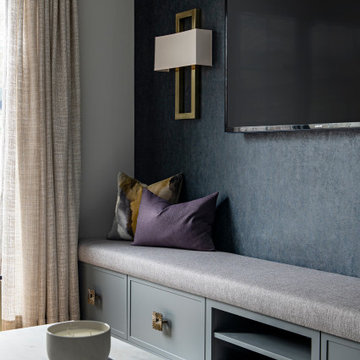
Ejemplo de sala de estar cerrada minimalista de tamaño medio sin chimenea con paredes grises, suelo de madera en tonos medios, televisor colgado en la pared, suelo marrón y papel pintado
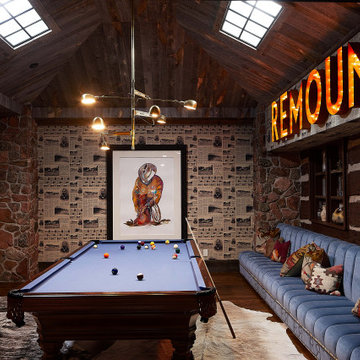
This game room uniquely incorporates aspects from the house's history; It features a custom newspaper wallpaper detailing Remount Ranch's history, as well as a large "Remount" light-up sign. The blue billiards table matches the blue sofa, and the Western wall art complements the color of the light-up sign and pillows.
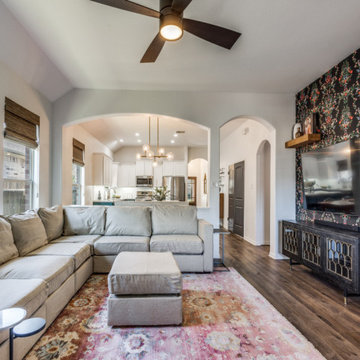
Imagen de sala de estar abierta bohemia de tamaño medio con paredes blancas, suelo laminado, chimenea de esquina, marco de chimenea de baldosas y/o azulejos, televisor colgado en la pared, suelo marrón y papel pintado
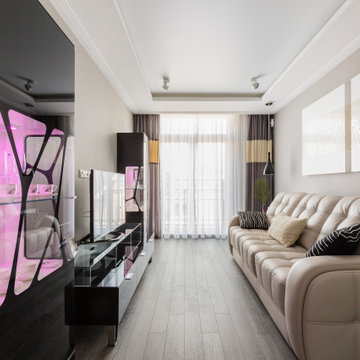
Imagen de sala de estar contemporánea de tamaño medio con suelo de madera oscura, televisor independiente, papel pintado, paredes grises, suelo marrón y bandeja
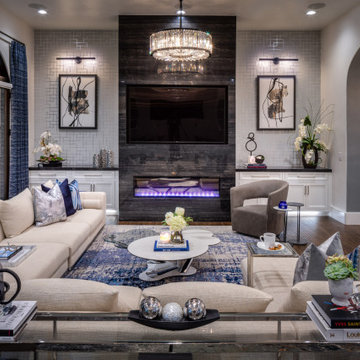
Diseño de sala de estar abierta clásica renovada extra grande con paredes grises, suelo de madera en tonos medios, chimeneas suspendidas, marco de chimenea de metal, televisor colgado en la pared, suelo marrón y papel pintado
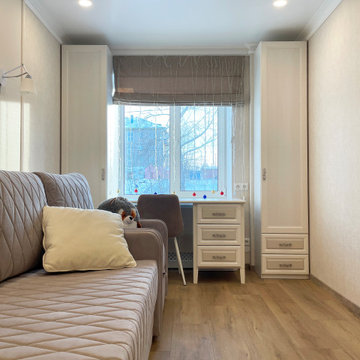
Проект квартиры с стиле неоклассика для одинокой женщины средних лет
Ejemplo de sala de estar cerrada tradicional renovada de tamaño medio sin chimenea con paredes beige, suelo de madera en tonos medios, televisor colgado en la pared, suelo marrón y papel pintado
Ejemplo de sala de estar cerrada tradicional renovada de tamaño medio sin chimenea con paredes beige, suelo de madera en tonos medios, televisor colgado en la pared, suelo marrón y papel pintado
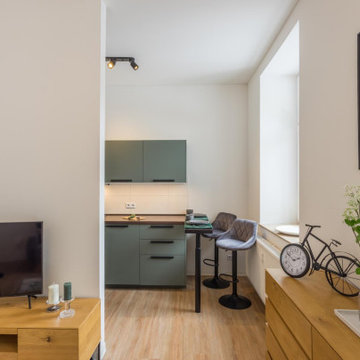
Im Februar 2021 durfte ich für einen Vermieter eine neu renovierte und ganz frisch eingerichtete Einzimmer-Wohnung in Chemnitz, unweit des örtlichen Klinikum, fotografieren. Als Immobilienfotograf war es mir wichtig, den Sonnenstand sowie die Lichtverhältnisse in der Wohnung zu beachten. Die entstandenen Immobilienfotografien werden bald im Internet und in Werbedrucken, wie Broschüren oder Flyern erscheinen, um Mietinteressenten auf diese sehr schöne Wohnung aufmerksam zu machen.
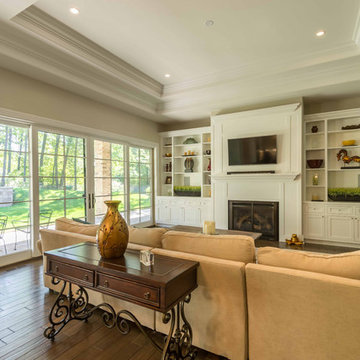
This 6,000sf luxurious custom new construction 5-bedroom, 4-bath home combines elements of open-concept design with traditional, formal spaces, as well. Tall windows, large openings to the back yard, and clear views from room to room are abundant throughout. The 2-story entry boasts a gently curving stair, and a full view through openings to the glass-clad family room. The back stair is continuous from the basement to the finished 3rd floor / attic recreation room.
The interior is finished with the finest materials and detailing, with crown molding, coffered, tray and barrel vault ceilings, chair rail, arched openings, rounded corners, built-in niches and coves, wide halls, and 12' first floor ceilings with 10' second floor ceilings.
It sits at the end of a cul-de-sac in a wooded neighborhood, surrounded by old growth trees. The homeowners, who hail from Texas, believe that bigger is better, and this house was built to match their dreams. The brick - with stone and cast concrete accent elements - runs the full 3-stories of the home, on all sides. A paver driveway and covered patio are included, along with paver retaining wall carved into the hill, creating a secluded back yard play space for their young children.
Project photography by Kmieick Imagery.
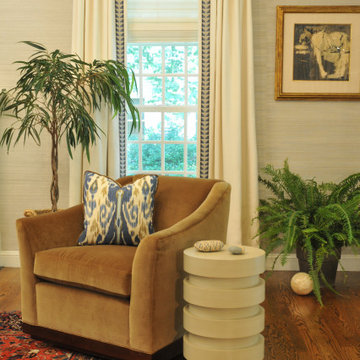
Ejemplo de sala de estar cerrada, abovedada y blanca clásica renovada grande con paredes grises, suelo de madera en tonos medios, todas las chimeneas, marco de chimenea de piedra, televisor colgado en la pared, suelo marrón y papel pintado
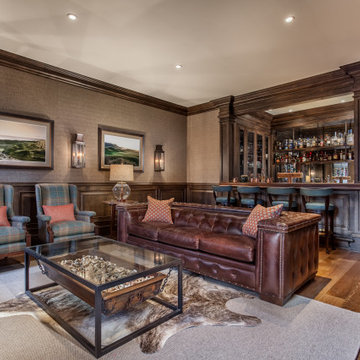
Modelo de sala de estar con barra de bar tradicional renovada con paredes marrones, suelo de madera en tonos medios, suelo marrón, boiserie y papel pintado

Just because it's a golf simulator, doesn't mean the space can't be beautiful. Adding the unique tree bar to this room elevates the whole home.
Diseño de sala de juegos en casa cerrada rústica con paredes beige, suelo de madera en tonos medios, suelo marrón y papel pintado
Diseño de sala de juegos en casa cerrada rústica con paredes beige, suelo de madera en tonos medios, suelo marrón y papel pintado
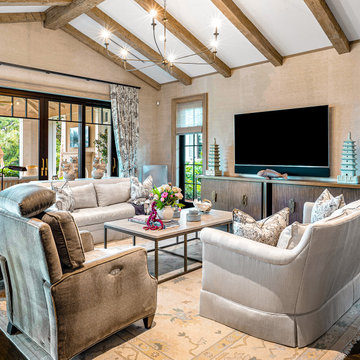
Diseño de sala de estar abierta y abovedada tropical extra grande sin chimenea con suelo de madera oscura, televisor colgado en la pared, suelo marrón, papel pintado, alfombra y paredes beige
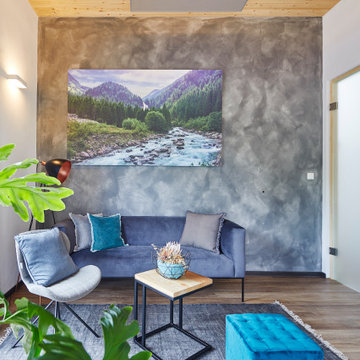
Holzbau Rikker - trainingswerk - Behandlungsraum
Foto de sala de estar cerrada contemporánea de tamaño medio con paredes blancas, suelo de madera clara, suelo marrón, madera y papel pintado
Foto de sala de estar cerrada contemporánea de tamaño medio con paredes blancas, suelo de madera clara, suelo marrón, madera y papel pintado

Full gut renovation and facade restoration of an historic 1850s wood-frame townhouse. The current owners found the building as a decaying, vacant SRO (single room occupancy) dwelling with approximately 9 rooming units. The building has been converted to a two-family house with an owner’s triplex over a garden-level rental.
Due to the fact that the very little of the existing structure was serviceable and the change of occupancy necessitated major layout changes, nC2 was able to propose an especially creative and unconventional design for the triplex. This design centers around a continuous 2-run stair which connects the main living space on the parlor level to a family room on the second floor and, finally, to a studio space on the third, thus linking all of the public and semi-public spaces with a single architectural element. This scheme is further enhanced through the use of a wood-slat screen wall which functions as a guardrail for the stair as well as a light-filtering element tying all of the floors together, as well its culmination in a 5’ x 25’ skylight.
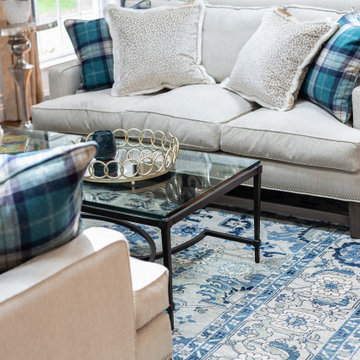
As in most homes, the family room and kitchen is the hub of the home. Walls and ceiling are papered with a look like grass cloth vinyl, offering just a bit of texture and interest. Flanking custom Kravet sofas provide a comfortable place to talk to the cook! The game table expands for additional players or a large puzzle. The mural depicts the over 50 acres of ponds, rolling hills and two covered bridges built by the home owner.
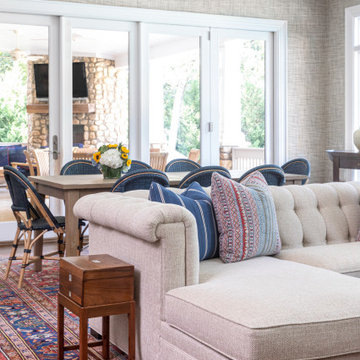
Family room makeover in Sandy Springs, Ga. Mixed new and old pieces together.
Foto de sala de estar cerrada clásica grande con paredes grises, suelo de madera oscura, todas las chimeneas, marco de chimenea de piedra, televisor colgado en la pared, suelo marrón, casetón y papel pintado
Foto de sala de estar cerrada clásica grande con paredes grises, suelo de madera oscura, todas las chimeneas, marco de chimenea de piedra, televisor colgado en la pared, suelo marrón, casetón y papel pintado
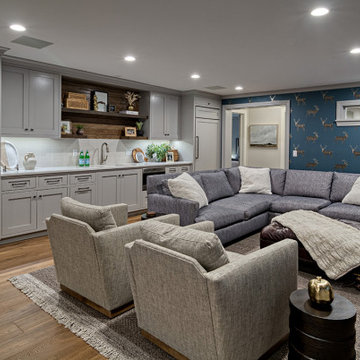
Handsome, great looking lower level space with fantastic wet bar for entertaining of all kinds.
Modelo de sala de estar con barra de bar abierta clásica grande con paredes grises, suelo laminado, televisor colgado en la pared, suelo marrón y papel pintado
Modelo de sala de estar con barra de bar abierta clásica grande con paredes grises, suelo laminado, televisor colgado en la pared, suelo marrón y papel pintado
801 ideas para salas de estar con suelo marrón y papel pintado
6