406 ideas para salas de estar con suelo marrón y panelado
Filtrar por
Presupuesto
Ordenar por:Popular hoy
1 - 20 de 406 fotos
Artículo 1 de 3

A stair tower provides a focus form the main floor hallway. 22 foot high glass walls wrap the stairs which also open to a two story family room. A wide fireplace wall is flanked by recessed art niches.

Expansive family room, leading into a contemporary kitchen.
Ejemplo de sala de estar clásica renovada grande con suelo de madera en tonos medios, suelo marrón y panelado
Ejemplo de sala de estar clásica renovada grande con suelo de madera en tonos medios, suelo marrón y panelado

Foto de sala de estar con biblioteca cerrada tradicional renovada con suelo de madera en tonos medios, suelo marrón y panelado

Foto de sala de estar con barra de bar cerrada retro de tamaño medio con paredes blancas, suelo de madera clara, todas las chimeneas, marco de chimenea de ladrillo, televisor colgado en la pared, suelo marrón, vigas vistas y panelado

In the divide between the kitchen and family room, we built storage into the buffet. We applied moulding to the columns for an updated and clean look.
Sleek and contemporary, this beautiful home is located in Villanova, PA. Blue, white and gold are the palette of this transitional design. With custom touches and an emphasis on flow and an open floor plan, the renovation included the kitchen, family room, butler’s pantry, mudroom, two powder rooms and floors.
Rudloff Custom Builders has won Best of Houzz for Customer Service in 2014, 2015 2016, 2017 and 2019. We also were voted Best of Design in 2016, 2017, 2018, 2019 which only 2% of professionals receive. Rudloff Custom Builders has been featured on Houzz in their Kitchen of the Week, What to Know About Using Reclaimed Wood in the Kitchen as well as included in their Bathroom WorkBook article. We are a full service, certified remodeling company that covers all of the Philadelphia suburban area. This business, like most others, developed from a friendship of young entrepreneurs who wanted to make a difference in their clients’ lives, one household at a time. This relationship between partners is much more than a friendship. Edward and Stephen Rudloff are brothers who have renovated and built custom homes together paying close attention to detail. They are carpenters by trade and understand concept and execution. Rudloff Custom Builders will provide services for you with the highest level of professionalism, quality, detail, punctuality and craftsmanship, every step of the way along our journey together.
Specializing in residential construction allows us to connect with our clients early in the design phase to ensure that every detail is captured as you imagined. One stop shopping is essentially what you will receive with Rudloff Custom Builders from design of your project to the construction of your dreams, executed by on-site project managers and skilled craftsmen. Our concept: envision our client’s ideas and make them a reality. Our mission: CREATING LIFETIME RELATIONSHIPS BUILT ON TRUST AND INTEGRITY.
Photo Credit: Linda McManus Images

This living room features a large open fireplace and asymmetrical wall with seating and open shelving.
Diseño de sala de estar abierta moderna extra grande con suelo de madera clara, marco de chimenea de baldosas y/o azulejos, televisor colgado en la pared, suelo marrón y panelado
Diseño de sala de estar abierta moderna extra grande con suelo de madera clara, marco de chimenea de baldosas y/o azulejos, televisor colgado en la pared, suelo marrón y panelado

Imagen de sala de estar con biblioteca abierta clásica renovada de tamaño medio con paredes beige, suelo de madera en tonos medios, todas las chimeneas, marco de chimenea de ladrillo, televisor independiente, suelo marrón, panelado y vigas vistas

This family room features a mix of bold patterns and colors. The combination of its colors, materials, and finishes makes this space highly luxurious and elevated.

Foto de sala de estar abierta y abovedada costera grande sin chimenea con paredes marrones, suelo vinílico, televisor colgado en la pared, suelo marrón y panelado

Ejemplo de sala de estar con biblioteca tipo loft escandinava grande con paredes blancas, suelo de madera en tonos medios, pared multimedia, suelo marrón, bandeja y panelado
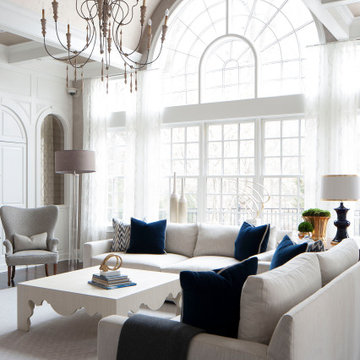
Modelo de sala de estar abierta y abovedada clásica renovada con paredes blancas, suelo de madera oscura, suelo marrón y panelado

Custom dark blue wall paneling accentuated with sconces flanking TV and a warm natural wood credenza.
Modelo de sala de estar marinera pequeña con paredes azules, suelo de madera en tonos medios, televisor colgado en la pared, suelo marrón y panelado
Modelo de sala de estar marinera pequeña con paredes azules, suelo de madera en tonos medios, televisor colgado en la pared, suelo marrón y panelado
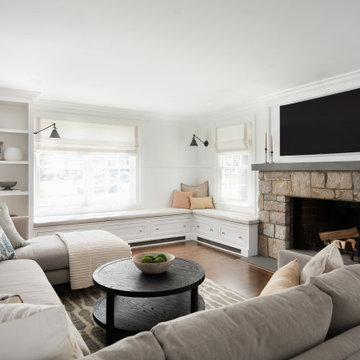
Modelo de sala de estar abierta tradicional renovada grande con paredes blancas, suelo de madera en tonos medios, todas las chimeneas, marco de chimenea de piedra, televisor colgado en la pared, suelo marrón y panelado

For the painted brick wall, we decided to keep the decor fairly natural with pops of color via the plants and texture via the woven elements. Having the T.V. on the mantel place wasn’t ideal but it was practical. As mentioned, this is the where the family gathers to read, watch T.V. and to live life. The T.V. had to stay. Ideally, we had hoped to offset the T.V. a bit from the fireplace instead of having it directly above it but again functionality ruled over aesthetic as the cables only went so far. We made up for it by creating visual interest through Rebecca’s unique collection of pieces.

Imagen de sala de estar abierta campestre sin televisor con paredes grises, suelo de madera oscura, todas las chimeneas, marco de chimenea de ladrillo, suelo marrón, vigas vistas y panelado
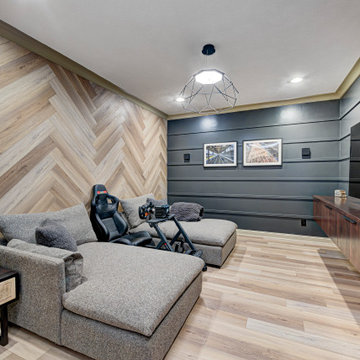
This basement remodeling project involved transforming a traditional basement into a multifunctional space, blending a country club ambience and personalized decor with modern entertainment options.
In the home theater space, the comfort of an extra-large sectional, surrounded by charcoal walls, creates a cinematic ambience. Wall washer lights ensure optimal viewing during movies and gatherings.
---
Project completed by Wendy Langston's Everything Home interior design firm, which serves Carmel, Zionsville, Fishers, Westfield, Noblesville, and Indianapolis.
For more about Everything Home, see here: https://everythinghomedesigns.com/
To learn more about this project, see here: https://everythinghomedesigns.com/portfolio/carmel-basement-renovation
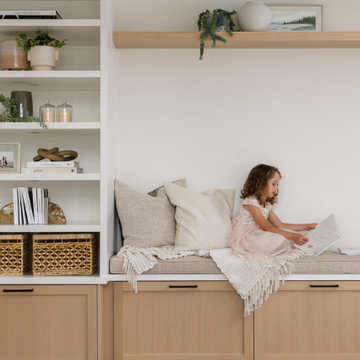
This gorgeous renovated 6500 square foot estate home was recognized by the International Design and Architecture Awards 2023 and nominated in these 3 categories: Luxury Residence Canada, Kitchen over 50,000GBP, and Regeneration/Restoration.
This project won the award for Luxury Residence Canada!
The design of this home merges old world charm with the elegance of modern design. We took this home from outdated and over-embellished to simplified and classic sophistication. Our design embodies a true feeling of home — one that is livable, warm and timeless.

The space is intended to be a fun place both adults and young people can come together. It is a playful bar and media room. The design is an eclectic design to transform an existing playroom to accommodate a young adult hang out and a bar in a family home. The contemporary and luxurious interior design was achieved on a budget. Riverstone Paint Matt bar and blue media room with metallic panelling. Interior design for well being. Creating a healthy home to suit the individual style of the owners.
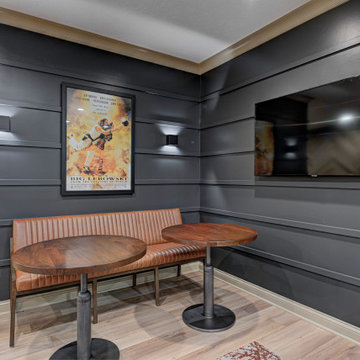
This basement remodeling project involved transforming a traditional basement into a multifunctional space, blending a country club ambience and personalized decor with modern entertainment options.
This dining nook, with its casual elegance, exudes pub-like charm. Round tables offer intimate dining complemented by comfortable seating. Artwork adds personality to the space, creating a welcoming appeal.
---
Project completed by Wendy Langston's Everything Home interior design firm, which serves Carmel, Zionsville, Fishers, Westfield, Noblesville, and Indianapolis.
For more about Everything Home, see here: https://everythinghomedesigns.com/
To learn more about this project, see here: https://everythinghomedesigns.com/portfolio/carmel-basement-renovation
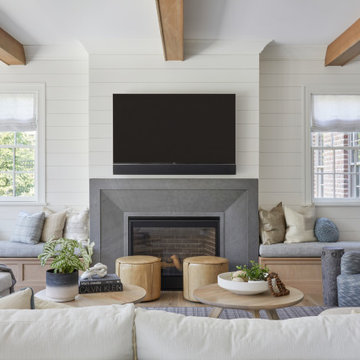
Expansive family room, leading into a contemporary kitchen.
Diseño de sala de estar clásica renovada grande con suelo de madera en tonos medios, suelo marrón y panelado
Diseño de sala de estar clásica renovada grande con suelo de madera en tonos medios, suelo marrón y panelado
406 ideas para salas de estar con suelo marrón y panelado
1