155 ideas para salas de estar con suelo marrón y ladrillo
Filtrar por
Presupuesto
Ordenar por:Popular hoy
21 - 40 de 155 fotos
Artículo 1 de 3

Modelo de sala de estar tipo loft urbana de tamaño medio con paredes blancas, suelo de madera en tonos medios, todas las chimeneas, marco de chimenea de hormigón, suelo marrón, vigas vistas y ladrillo
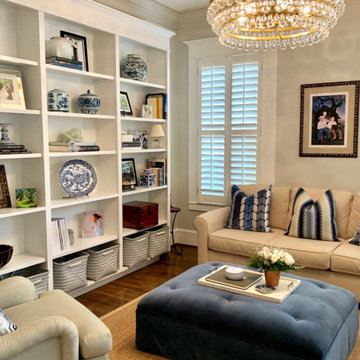
This Heights bungalow room found new purpose as a favorite spot to read, thanks to a cohesive theme of blue and white and a comfortable ottoman to prop the feet. The ottoman was remade from one that had been in part of a previous design, and was updated to be more tailored. The whole room was inspired by the painting and the blue and white objects scattered around the home, which were assembled on the bookshelf to make a statement. The chandelier added bling and nods to the dining room across the hall.

This new home was built on an old lot in Dallas, TX in the Preston Hollow neighborhood. The new home is a little over 5,600 sq.ft. and features an expansive great room and a professional chef’s kitchen. This 100% brick exterior home was built with full-foam encapsulation for maximum energy performance. There is an immaculate courtyard enclosed by a 9' brick wall keeping their spool (spa/pool) private. Electric infrared radiant patio heaters and patio fans and of course a fireplace keep the courtyard comfortable no matter what time of year. A custom king and a half bed was built with steps at the end of the bed, making it easy for their dog Roxy, to get up on the bed. There are electrical outlets in the back of the bathroom drawers and a TV mounted on the wall behind the tub for convenience. The bathroom also has a steam shower with a digital thermostatic valve. The kitchen has two of everything, as it should, being a commercial chef's kitchen! The stainless vent hood, flanked by floating wooden shelves, draws your eyes to the center of this immaculate kitchen full of Bluestar Commercial appliances. There is also a wall oven with a warming drawer, a brick pizza oven, and an indoor churrasco grill. There are two refrigerators, one on either end of the expansive kitchen wall, making everything convenient. There are two islands; one with casual dining bar stools, as well as a built-in dining table and another for prepping food. At the top of the stairs is a good size landing for storage and family photos. There are two bedrooms, each with its own bathroom, as well as a movie room. What makes this home so special is the Casita! It has its own entrance off the common breezeway to the main house and courtyard. There is a full kitchen, a living area, an ADA compliant full bath, and a comfortable king bedroom. It’s perfect for friends staying the weekend or in-laws staying for a month.
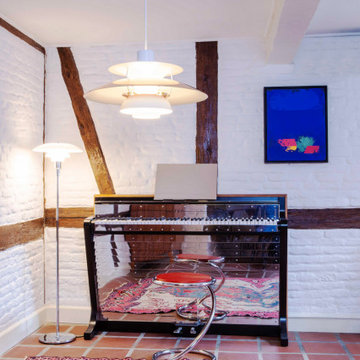
The incomparable Poul Henningsen designed this stunning piano- which is a brilliant culmination of texture, ultimate quality, and style. The PH Piano is accompanied by the statement Snake Chair, which is upholstered in the softest Red Leather.
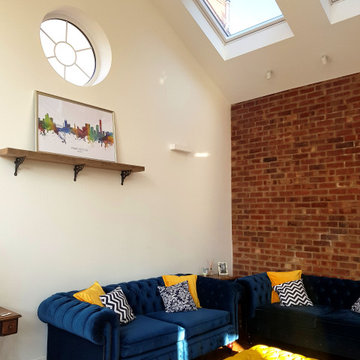
The concept for the extension was to ensure plenty of light flooded the space to ensure a warm and welcoming family space
Foto de sala de estar con biblioteca abierta y abovedada clásica renovada de tamaño medio sin chimenea con paredes blancas, suelo de madera en tonos medios, televisor colgado en la pared, suelo marrón y ladrillo
Foto de sala de estar con biblioteca abierta y abovedada clásica renovada de tamaño medio sin chimenea con paredes blancas, suelo de madera en tonos medios, televisor colgado en la pared, suelo marrón y ladrillo
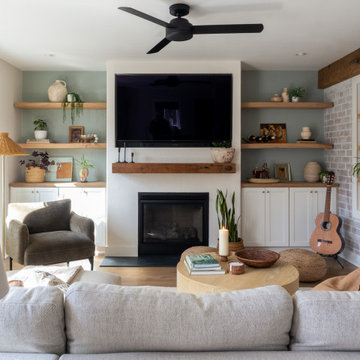
Family room makeover. New stucco, gas fireplace and built-ins. New wood flooring, reclaimed wood beam and floating shelves.
Ejemplo de sala de estar tradicional renovada de tamaño medio con paredes multicolor, suelo de madera en tonos medios, todas las chimeneas, marco de chimenea de yeso, pared multimedia, suelo marrón y ladrillo
Ejemplo de sala de estar tradicional renovada de tamaño medio con paredes multicolor, suelo de madera en tonos medios, todas las chimeneas, marco de chimenea de yeso, pared multimedia, suelo marrón y ladrillo
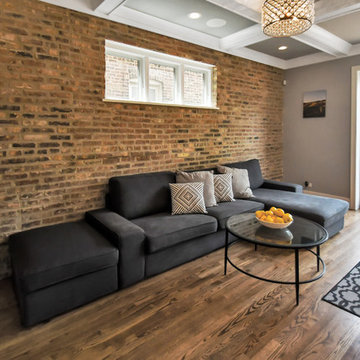
Chicago 2-flat deconversion to single family in the Lincoln Square neighborhood. Complete gut re-hab of existing masonry building by Follyn Builders to create custom luxury single family home. Family room is open to the kitchen and once WAS the kitchen in the original 2-flat! Original Chicago common brick wall was left exposed.
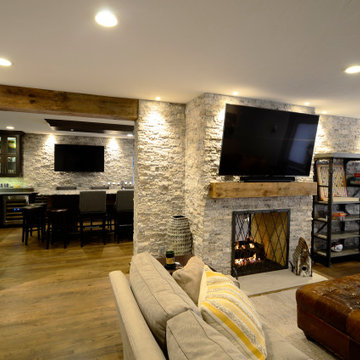
Full Lake Home Renovation
Modelo de sala de estar abierta clásica renovada extra grande con paredes grises, suelo de madera oscura, todas las chimeneas, marco de chimenea de hormigón, televisor colgado en la pared, suelo marrón, madera y ladrillo
Modelo de sala de estar abierta clásica renovada extra grande con paredes grises, suelo de madera oscura, todas las chimeneas, marco de chimenea de hormigón, televisor colgado en la pared, suelo marrón, madera y ladrillo
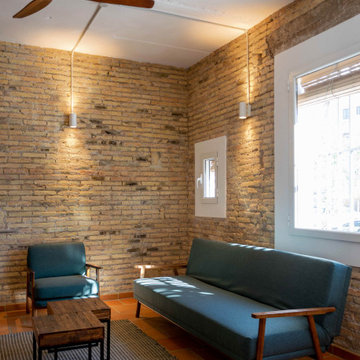
Vista del salón abierto.
Diseño de sala de estar abierta mediterránea de tamaño medio con paredes marrones, suelo de baldosas de terracota, televisor colgado en la pared, suelo marrón y ladrillo
Diseño de sala de estar abierta mediterránea de tamaño medio con paredes marrones, suelo de baldosas de terracota, televisor colgado en la pared, suelo marrón y ladrillo
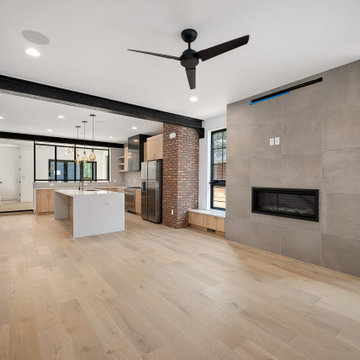
Diseño de sala de estar abierta industrial pequeña con paredes blancas, suelo de madera clara, todas las chimeneas, marco de chimenea de baldosas y/o azulejos, suelo marrón, vigas vistas y ladrillo
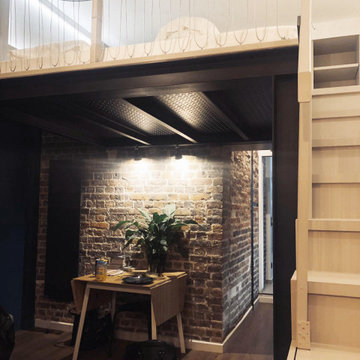
Foto de sala de estar abierta urbana de tamaño medio sin chimenea con paredes blancas, suelo de madera oscura, televisor colgado en la pared, suelo marrón y ladrillo
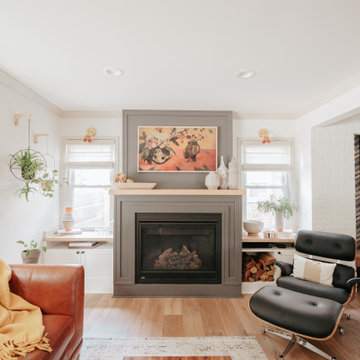
Foto de sala de estar abierta moderna con paredes multicolor, suelo de madera clara, todas las chimeneas, marco de chimenea de madera, televisor colgado en la pared, suelo marrón y ladrillo
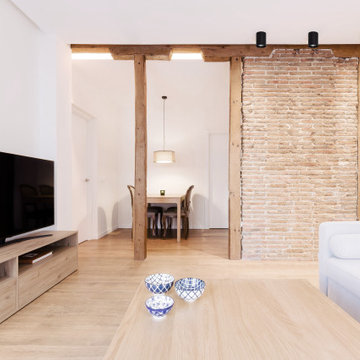
Reforma integral en un piso de 63 m2 en Arguelles, nos focalizamos en abrir espacios para optimizar la vivienda y dar sensación de amplitud, intentamos no perder ni un metro en pasillos, eliminándolos y utilizando el espacio distribuidor como comedor conectado al salón.
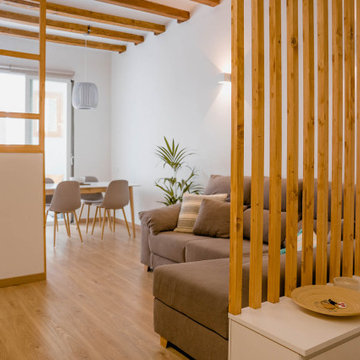
Nos encontramos ante una vivienda en la calle Verdi de geometría alargada y muy compartimentada. El reto está en conseguir que la luz que entra por la fachada principal y el patio de isla inunde todos los espacios de la vivienda que anteriormente quedaban oscuros.
Se piensan una serie de elementos en madera que dan calidez al espacio y tienen la función de separadores:
_ los listones verticales que separan la entrada de la zona del sofá, pero de forma sutil, dejando que pase el aire y la luz a través de ellos.
_ el panel de madera y vidrio que separa la cocina de la sala, sin cerrarla del todo y manteniendo la visual hacia el resto del piso.
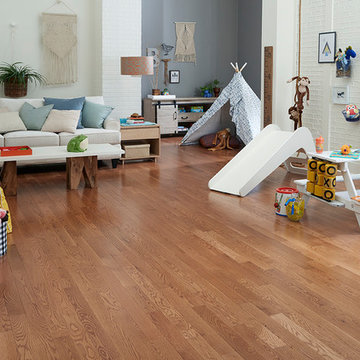
Diseño de sala de juegos en casa ecléctica grande con suelo de madera en tonos medios, paredes blancas, suelo marrón y ladrillo
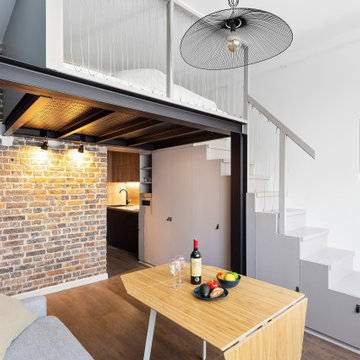
Modelo de sala de estar abierta urbana de tamaño medio sin chimenea con paredes blancas, suelo de madera oscura, televisor colgado en la pared, suelo marrón y ladrillo
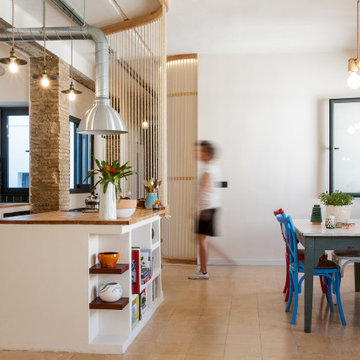
Foto de sala de estar abierta grande sin televisor con paredes beige, suelo de cemento, suelo marrón, vigas vistas y ladrillo

Custom cabinetry flank either side of the newly painted fireplace to tie into the kitchen island. New bamboo hardwood flooring spread throughout the family room and kitchen to connect the open room. A custom arched cherry mantel complements the custom cherry tabletops and floating shelves. Lastly, a new hearthstone brings depth and richness to the fireplace in this open family room/kitchen space.

Diseño de sala de estar abierta moderna con paredes multicolor, suelo de madera clara, todas las chimeneas, marco de chimenea de madera, televisor colgado en la pared, suelo marrón y ladrillo
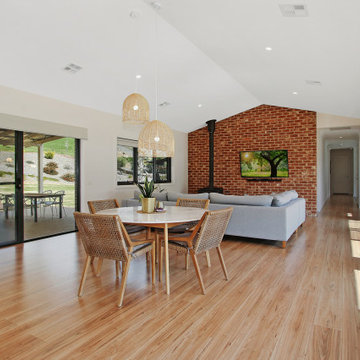
Open plan central kitchen-dining-family zone
Foto de sala de estar abierta y abovedada contemporánea grande con paredes blancas, suelo laminado, estufa de leña, marco de chimenea de ladrillo, televisor colgado en la pared, suelo marrón y ladrillo
Foto de sala de estar abierta y abovedada contemporánea grande con paredes blancas, suelo laminado, estufa de leña, marco de chimenea de ladrillo, televisor colgado en la pared, suelo marrón y ladrillo
155 ideas para salas de estar con suelo marrón y ladrillo
2