475 ideas para salas de estar con suelo marrón y bandeja
Filtrar por
Presupuesto
Ordenar por:Popular hoy
1 - 20 de 475 fotos
Artículo 1 de 3

The use of bulkhead details throughout the space allows for further division between the office, music, tv and games areas. The wall niches, lighting, paint and wallpaper, were all choices made to draw the eye around the space while still visually linking the separated areas together.

This family room features a mix of bold patterns and colors. The combination of its colors, materials, and finishes makes this space highly luxurious and elevated.

A peek of what awaits in this comfy sofa! The family room and kitchen are also open to the patio.
Diseño de sala de estar abierta tradicional renovada pequeña con paredes grises, suelo de piedra caliza, televisor colgado en la pared, suelo marrón y bandeja
Diseño de sala de estar abierta tradicional renovada pequeña con paredes grises, suelo de piedra caliza, televisor colgado en la pared, suelo marrón y bandeja

Ejemplo de sala de estar con biblioteca tipo loft escandinava grande con paredes blancas, suelo de madera en tonos medios, pared multimedia, suelo marrón, bandeja y panelado
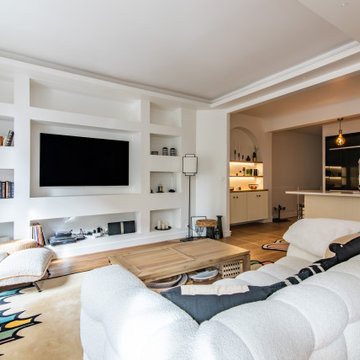
Projet de rénovation complète à Neuilly-sur-Seine.
Nous avons ici accompagné nos clients dans l'agencement et le choix des matériaux pour deux salles de bain, un dressing, et une chambre de bébé.
Nous les avons également accompagné dans la confection de meubles sur-mesure pour la pièce de vie.
La totalité de l'appartement a été rénové par l'entrepreneur choisi par les clients.
https://www.studio-junea.com/

Our newest model home - the Avalon by J. Michael Fine Homes is now open in Twin Rivers Subdivision - Parrish FL
visit www.JMichaelFineHomes.com for all photos.

The light filled, step down family room has a custom, vaulted tray ceiling and double sets of French doors with aged bronze hardware leading to the patio. Tucked away in what looks like a closet, the built-in home bar has Sub-Zero drink drawers. The gorgeous Rumford double-sided fireplace (the other side is outside on the covered patio) has a custom-made plaster moulding surround with a beige herringbone tile insert.
Rudloff Custom Builders has won Best of Houzz for Customer Service in 2014, 2015 2016, 2017, 2019, and 2020. We also were voted Best of Design in 2016, 2017, 2018, 2019 and 2020, which only 2% of professionals receive. Rudloff Custom Builders has been featured on Houzz in their Kitchen of the Week, What to Know About Using Reclaimed Wood in the Kitchen as well as included in their Bathroom WorkBook article. We are a full service, certified remodeling company that covers all of the Philadelphia suburban area. This business, like most others, developed from a friendship of young entrepreneurs who wanted to make a difference in their clients’ lives, one household at a time. This relationship between partners is much more than a friendship. Edward and Stephen Rudloff are brothers who have renovated and built custom homes together paying close attention to detail. They are carpenters by trade and understand concept and execution. Rudloff Custom Builders will provide services for you with the highest level of professionalism, quality, detail, punctuality and craftsmanship, every step of the way along our journey together.
Specializing in residential construction allows us to connect with our clients early in the design phase to ensure that every detail is captured as you imagined. One stop shopping is essentially what you will receive with Rudloff Custom Builders from design of your project to the construction of your dreams, executed by on-site project managers and skilled craftsmen. Our concept: envision our client’s ideas and make them a reality. Our mission: CREATING LIFETIME RELATIONSHIPS BUILT ON TRUST AND INTEGRITY.
Photo Credit: Linda McManus Images

La pièce de vie a été agrandie en annexant l'entrée, l'alcôve et l'ancienne cuisine, Les anciennes cloisons devenues porteuses ont été remplacées par des structures métalliques dissimulées dans le faux plafond. La cuisine s'ouvre sur la pièce de vie. L'aménagement bleu donne l'atmosphère à la pièce et simplifie sa forme. Elle permet de dissimuler une porte d'entrée, une buanderie, des rangements et les toilettes.

Custom metal screen and steel doors separate public living areas from private.
Modelo de sala de estar con biblioteca cerrada tradicional renovada pequeña con paredes azules, suelo de madera en tonos medios, chimenea de doble cara, marco de chimenea de piedra, pared multimedia, suelo marrón, bandeja y panelado
Modelo de sala de estar con biblioteca cerrada tradicional renovada pequeña con paredes azules, suelo de madera en tonos medios, chimenea de doble cara, marco de chimenea de piedra, pared multimedia, suelo marrón, bandeja y panelado

The Billiards room of the home is the central room on the east side of the house, connecting the office, bar, and study together.
Modelo de sala de juegos en casa cerrada clásica grande sin televisor con paredes azules, suelo de madera en tonos medios, todas las chimeneas, marco de chimenea de hormigón, suelo marrón, bandeja y panelado
Modelo de sala de juegos en casa cerrada clásica grande sin televisor con paredes azules, suelo de madera en tonos medios, todas las chimeneas, marco de chimenea de hormigón, suelo marrón, bandeja y panelado

This 6,000sf luxurious custom new construction 5-bedroom, 4-bath home combines elements of open-concept design with traditional, formal spaces, as well. Tall windows, large openings to the back yard, and clear views from room to room are abundant throughout. The 2-story entry boasts a gently curving stair, and a full view through openings to the glass-clad family room. The back stair is continuous from the basement to the finished 3rd floor / attic recreation room.
The interior is finished with the finest materials and detailing, with crown molding, coffered, tray and barrel vault ceilings, chair rail, arched openings, rounded corners, built-in niches and coves, wide halls, and 12' first floor ceilings with 10' second floor ceilings.
It sits at the end of a cul-de-sac in a wooded neighborhood, surrounded by old growth trees. The homeowners, who hail from Texas, believe that bigger is better, and this house was built to match their dreams. The brick - with stone and cast concrete accent elements - runs the full 3-stories of the home, on all sides. A paver driveway and covered patio are included, along with paver retaining wall carved into the hill, creating a secluded back yard play space for their young children.
Project photography by Kmieick Imagery.

This room as an unused dining room. This couple loves to entertain so we designed the room to be dramatic to look at, and allow for movable seating, and of course, a very sexy functional custom bar.
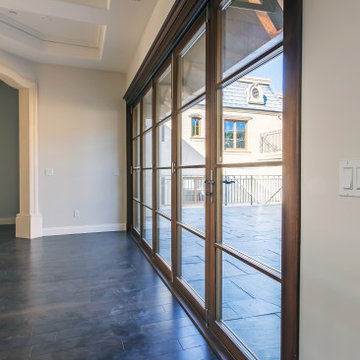
Diseño de sala de estar abierta y blanca extra grande sin chimenea y televisor con paredes multicolor, suelo de madera en tonos medios, suelo marrón y bandeja
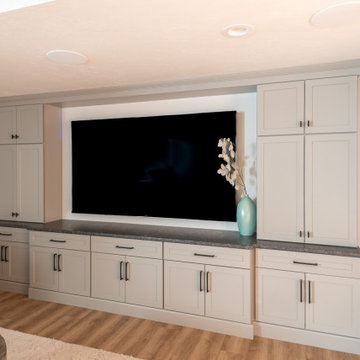
Imagen de sala de juegos en casa abierta clásica renovada grande con paredes blancas, suelo de madera clara, televisor colgado en la pared, suelo marrón y bandeja

Ejemplo de sala de estar con biblioteca tipo loft urbana grande con paredes blancas, suelo de madera clara, televisor colgado en la pared, suelo marrón, bandeja y ladrillo
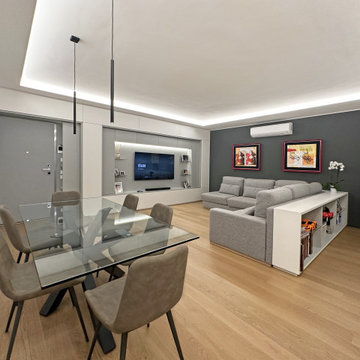
Foto de sala de estar con biblioteca abierta moderna grande con paredes multicolor, suelo de madera en tonos medios, pared multimedia, suelo marrón y bandeja
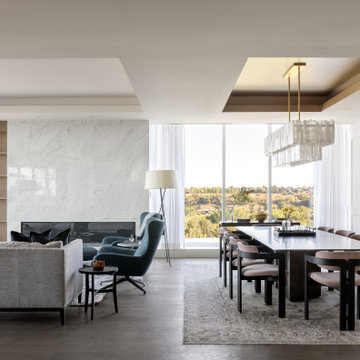
Imagen de sala de estar abierta contemporánea extra grande con paredes blancas, suelo de madera oscura, todas las chimeneas, marco de chimenea de piedra, suelo marrón y bandeja
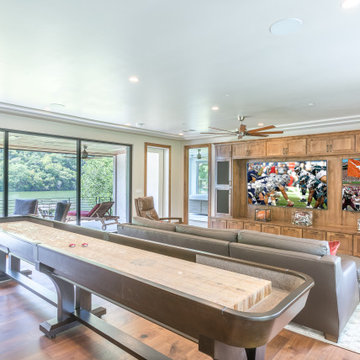
This comfortable game room has 3 TVs in the sitting area and 1 at the bar so you can watch all the games simultaneously! A customized shuffleboard table provides fun and the chair reclines with an adjacent outdoor living area.

This family room features a mix of bold patterns and colors. The combination of its colors, materials, and finishes makes this space highly luxurious and elevated.
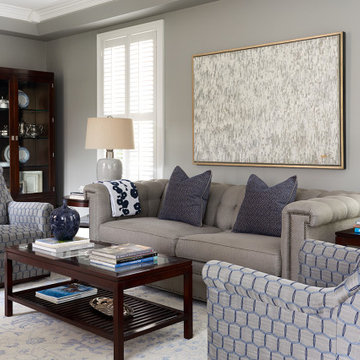
Family room
Foto de sala de estar clásica con paredes grises, suelo de madera en tonos medios, suelo marrón y bandeja
Foto de sala de estar clásica con paredes grises, suelo de madera en tonos medios, suelo marrón y bandeja
475 ideas para salas de estar con suelo marrón y bandeja
1