3.354 ideas para salas de estar con suelo laminado y suelo de ladrillo
Filtrar por
Presupuesto
Ordenar por:Popular hoy
41 - 60 de 3354 fotos
Artículo 1 de 3
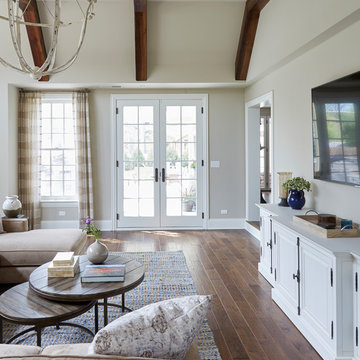
Kaskel Photo
Modelo de sala de estar abierta tradicional renovada de tamaño medio sin chimenea con paredes grises, suelo laminado, televisor colgado en la pared y suelo marrón
Modelo de sala de estar abierta tradicional renovada de tamaño medio sin chimenea con paredes grises, suelo laminado, televisor colgado en la pared y suelo marrón
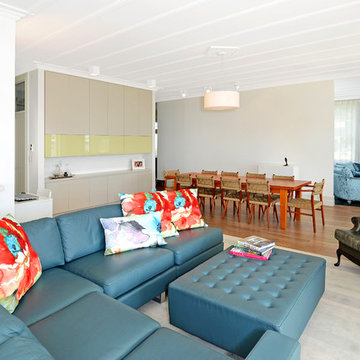
Imagen de sala de estar abierta bohemia de tamaño medio con paredes blancas, suelo laminado y suelo marrón

Wide plank 6" Hand shaped hickory hardwood flooring, stained Min-wax "Special Walnut"
11' raised ceiling with our "Coffered Beam" option
Diseño de sala de estar tipo loft tradicional renovada grande sin televisor con paredes grises, suelo laminado, chimeneas suspendidas, marco de chimenea de piedra y suelo marrón
Diseño de sala de estar tipo loft tradicional renovada grande sin televisor con paredes grises, suelo laminado, chimeneas suspendidas, marco de chimenea de piedra y suelo marrón
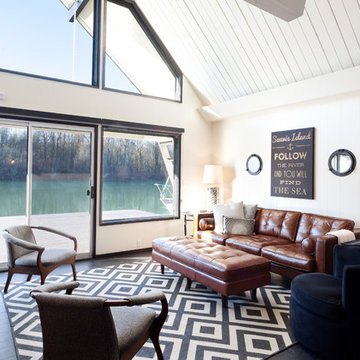
IDS (Interior Design Society) Designer of the Year - National Competition - 3rd Place award winning Living Space ($30,000 & Under category)
Photo by: Shawn St. Peter Photography -
What designer could pass on the opportunity to buy a floating home like the one featured in the movie Sleepless in Seattle? Well, not this one! When I purchased this floating home from my aunt and uncle, I undertook a huge out-of-state remodel. Up for the challenge, I grabbed my water wings, sketchpad, & measuring tape. It was sink or swim for Patricia Lockwood to finish before the end of 2014. The big reveal for the finished houseboat on Sauvie Island will be in the summer of 2015 - so stay tuned.

An extra large sectional with a double chaise was perfect for this growing family. A custom cut area rug of 17' was made to fit the space perfectly.
Modelo de sala de estar cerrada actual grande sin chimenea con paredes beige, suelo laminado, televisor colgado en la pared y suelo beige
Modelo de sala de estar cerrada actual grande sin chimenea con paredes beige, suelo laminado, televisor colgado en la pared y suelo beige
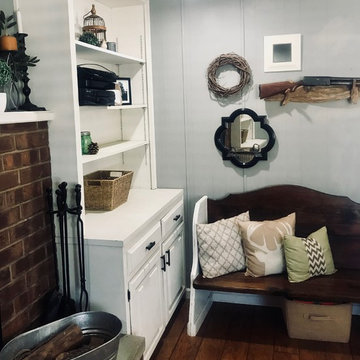
This room was completely remodeled. Painted the built-ins, all flooring replaced. Custom made concrete surface for seat in front of fireplace. Custom made farmhouse coffee table. There was a door to the back porch on this wall. We moved that exit to the kitchen and did French doors instead!
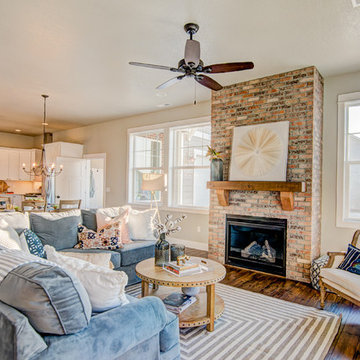
Warm inviting family room with charming brick fireplace.
Diseño de sala de estar abierta campestre de tamaño medio con suelo laminado, todas las chimeneas y marco de chimenea de ladrillo
Diseño de sala de estar abierta campestre de tamaño medio con suelo laminado, todas las chimeneas y marco de chimenea de ladrillo
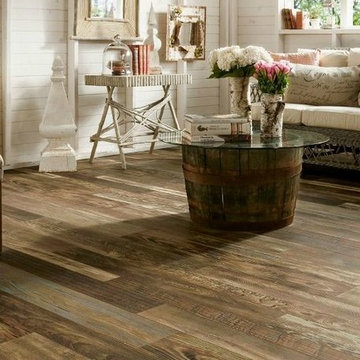
Cut-Rite Carpet and Design Center is located at 825 White Plains Road (Rt. 22), Scarsdale, NY 10583. Come visit us! We are open Monday-Saturday from 9:00 AM-6:00 PM.
(914) 506-5431 http://www.cutritecarpets.com/

Ejemplo de sala de estar abierta y abovedada minimalista de tamaño medio con paredes azules, suelo laminado, todas las chimeneas, suelo marrón y papel pintado
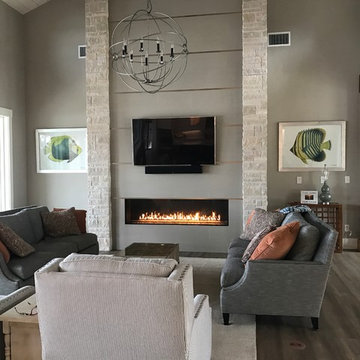
jat design associates
Ejemplo de sala de estar abierta contemporánea extra grande con paredes grises, suelo laminado, chimenea lineal, marco de chimenea de baldosas y/o azulejos y televisor colgado en la pared
Ejemplo de sala de estar abierta contemporánea extra grande con paredes grises, suelo laminado, chimenea lineal, marco de chimenea de baldosas y/o azulejos y televisor colgado en la pared
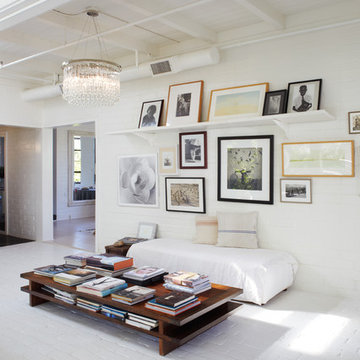
Ejemplo de sala de estar industrial de tamaño medio sin chimenea con paredes blancas y suelo de ladrillo
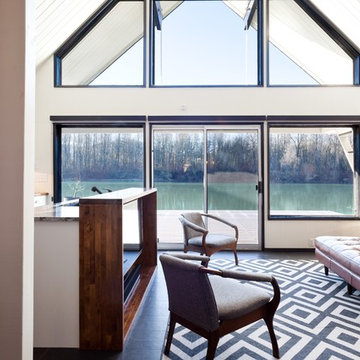
IDS (Interior Design Society) Designer of the Year - National Competition - 3rd Place award winning Living Spaces ($30,000 & Under category)
Photo by: Shawn St. Peter Photography -
What designer could pass on the opportunity to buy a floating home like the one featured in the movie Sleepless in Seattle? Well, not this one! When I purchased this floating home from my aunt and uncle, I undertook a huge out-of-state remodel. Up for the challenge, I grabbed my water wings, sketchpad, & measuring tape. It was sink or swim for Patricia Lockwood to finish before the end of 2014. The big reveal for the finished houseboat on Sauvie Island will be in the summer of 2015 - so stay tuned.

This previously unused breezeway at a family home in CT was renovated into a multi purpose room. It's part family room, office and entertaining space. The redesign and renovation included installing radiant heated tile floors, wet bar, built in office space and shiplap walls. It was decorated with pops of color against the neutral gray cabinets and white shiplap walls. Part sophistication, part family fun while functioning for the whole family.
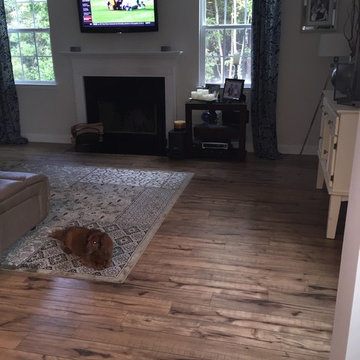
Diseño de sala de estar cerrada clásica renovada grande con paredes beige, todas las chimeneas, televisor colgado en la pared y suelo laminado
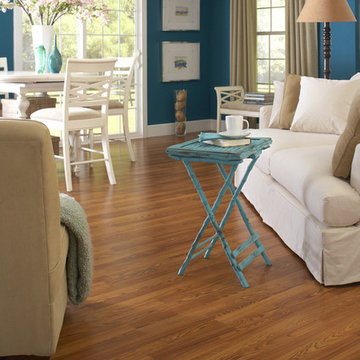
Toffee Oak
8mm
Style Selections
.99
Modelo de sala de estar con biblioteca actual grande con paredes azules y suelo laminado
Modelo de sala de estar con biblioteca actual grande con paredes azules y suelo laminado
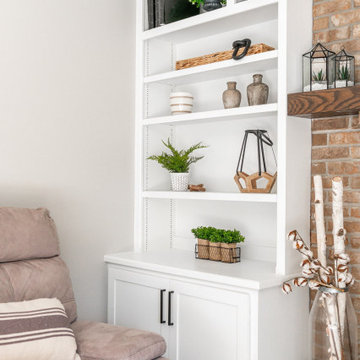
A referral from an awesome client lead to this project that we paired with Tschida Construction.
We did a complete gut and remodel of the kitchen and powder bathroom and the change was so impactful.
We knew we couldn't leave the outdated fireplace and built-in area in the family room adjacent to the kitchen so we painted the golden oak cabinetry and updated the hardware and mantle.
The staircase to the second floor was also an area the homeowners wanted to address so we removed the landing and turn and just made it a straight shoot with metal spindles and new flooring.
The whole main floor got new flooring, paint, and lighting.
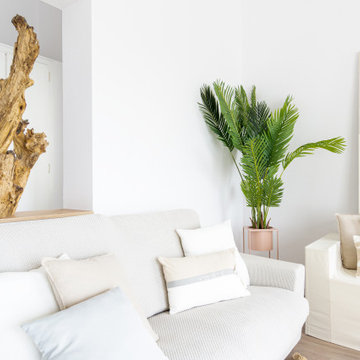
Foto de sala de estar abierta y abovedada mediterránea pequeña sin televisor con paredes blancas, suelo laminado, suelo marrón y alfombra

Diseño de sala de estar con biblioteca abierta actual pequeña con paredes azules, suelo laminado, televisor retractable y suelo marrón
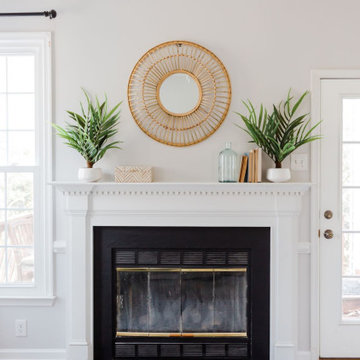
When it came to the mantel we kept it fairly simple, opting for a round, rattan mirror, some greenery, glass bottles, and vintage books. The overall effect is calming, coastal and timeless.
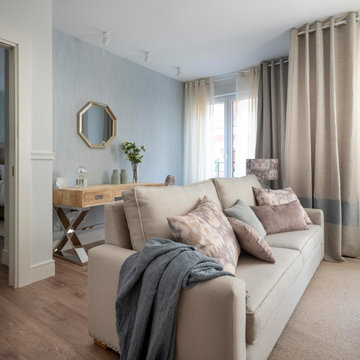
Proyecto de decoración de reforma integral de vivienda: Sube Interiorismo, Bilbao.
Fotografía Erlantz Biderbost
Diseño de sala de estar con biblioteca abierta tradicional renovada de tamaño medio sin chimenea con paredes azules, suelo laminado, pared multimedia y suelo marrón
Diseño de sala de estar con biblioteca abierta tradicional renovada de tamaño medio sin chimenea con paredes azules, suelo laminado, pared multimedia y suelo marrón
3.354 ideas para salas de estar con suelo laminado y suelo de ladrillo
3