12.800 ideas para salas de estar con suelo gris y suelo blanco
Filtrar por
Presupuesto
Ordenar por:Popular hoy
161 - 180 de 12.800 fotos
Artículo 1 de 3

Un séjour ouvert très chic dans des tonalités de gris
Foto de sala de estar abierta clásica renovada grande con paredes grises, suelo de baldosas de cerámica, estufa de leña, televisor independiente, suelo gris y vigas vistas
Foto de sala de estar abierta clásica renovada grande con paredes grises, suelo de baldosas de cerámica, estufa de leña, televisor independiente, suelo gris y vigas vistas

Imagen de sala de estar abierta tradicional renovada grande sin televisor con paredes blancas, suelo de piedra caliza y suelo gris

Wunsch nach einer separaten Leseecke in einem großzügigen Wohnessbereich eines Einfamilienhauses. Neben dem Wunsch nach einem Rückzugsort sollte außerdem eleganter und hochwertig nachhaltiger Stauraum geschaffen werden.

This 7 seater sectional was a winner the minute our clients sat in it! We paired it with a matching ottoman for comfort, added window treatments, lighting, a stacked stone fireplace, and wall to wall carpeting.
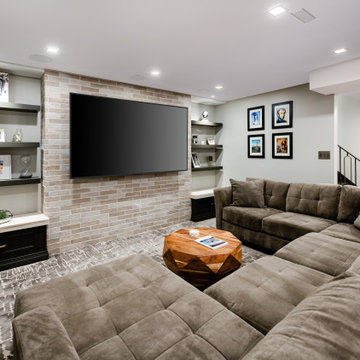
Imagen de sala de estar cerrada urbana de tamaño medio sin chimenea con paredes grises, moqueta, televisor colgado en la pared y suelo gris

Updated a dark and dated family room to a bright, airy and fresh modern farmhouse style. The unique angled sofa was reupholstered in a fresh pet and family friendly Krypton fabric and contrasts fabulously with the Pottery Barn swivel chairs done in a deep grey/green velvet. Glass topped accent tables keep the space open and bright and air a bit of formality to the casual farmhouse feel of the greywash wicker coffee table. The original built-ins were a cramped and boxy old style and were redesigned into lower counter- height shaker cabinets topped with a rich walnut and paired with custom walnut floating shelves and mantle. Durable and pet friendly carpet was a must for this cozy hang-out space, it's a patterned low-pile Godfrey Hirst in the Misty Morn color. The fireplace went from an orange hued '80s brick with bright brass to an ultra flat white with black accents.

This open floor plan family room for a family of four—two adults and two children was a dream to design. I wanted to create harmony and unity in the space bringing the outdoors in. My clients wanted a space that they could, lounge, watch TV, play board games and entertain guest in. They had two requests: one—comfortable and two—inviting. They are a family that loves sports and spending time with each other.
One of the challenges I tackled first was the 22 feet ceiling height and wall of windows. I decided to give this room a Contemporary Rustic Style. Using scale and proportion to identify the inadequacy between the height of the built-in and fireplace in comparison to the wall height was the next thing to tackle. Creating a focal point in the room created balance in the room. The addition of the reclaimed wood on the wall and furniture helped achieve harmony and unity between the elements in the room combined makes a balanced, harmonious complete space.
Bringing the outdoors in and using repetition of design elements like color throughout the room, texture in the accent pillows, rug, furniture and accessories and shape and form was how I achieved harmony. I gave my clients a space to entertain, lounge, and have fun in that reflected their lifestyle.
Photography by Haigwood Studios
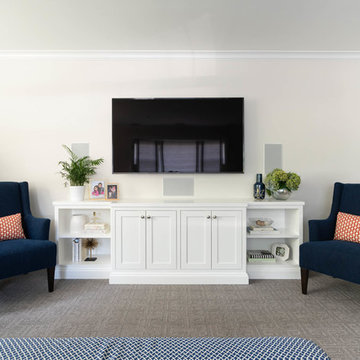
Gretchen Murcott
Imagen de sala de estar cerrada tradicional renovada de tamaño medio con paredes grises, moqueta, televisor colgado en la pared y suelo gris
Imagen de sala de estar cerrada tradicional renovada de tamaño medio con paredes grises, moqueta, televisor colgado en la pared y suelo gris
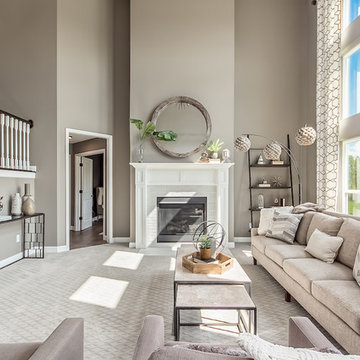
Diseño de sala de estar abierta minimalista grande con paredes grises, moqueta, todas las chimeneas, marco de chimenea de ladrillo y suelo gris
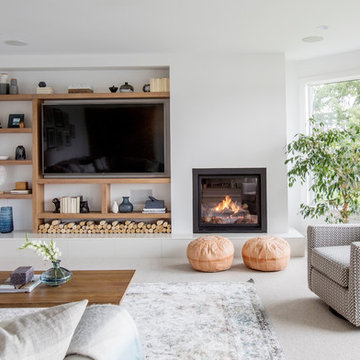
Modelo de sala de estar actual con paredes blancas, moqueta, todas las chimeneas, televisor colgado en la pared y suelo gris

Ejemplo de sala de estar abierta moderna extra grande con paredes blancas, chimenea lineal, marco de chimenea de yeso, suelo de cemento y suelo gris
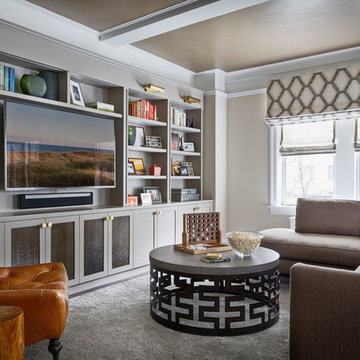
Andrew Frasz
Modelo de sala de estar tradicional renovada con paredes beige, televisor colgado en la pared y suelo gris
Modelo de sala de estar tradicional renovada con paredes beige, televisor colgado en la pared y suelo gris
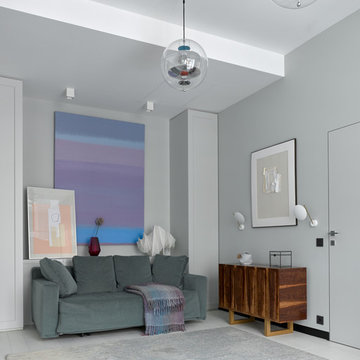
Елена Горенштейн
Imagen de sala de estar contemporánea con paredes grises, suelo de madera clara y suelo blanco
Imagen de sala de estar contemporánea con paredes grises, suelo de madera clara y suelo blanco
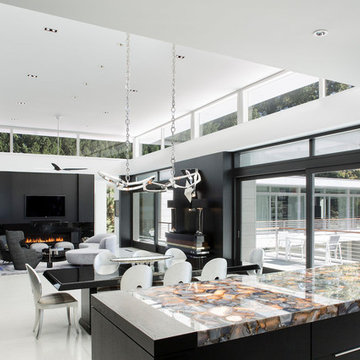
Dining and Living Rooms. John Clemmer Photography
Foto de sala de estar abierta retro extra grande con paredes blancas, chimenea lineal, marco de chimenea de piedra, televisor colgado en la pared y suelo blanco
Foto de sala de estar abierta retro extra grande con paredes blancas, chimenea lineal, marco de chimenea de piedra, televisor colgado en la pared y suelo blanco
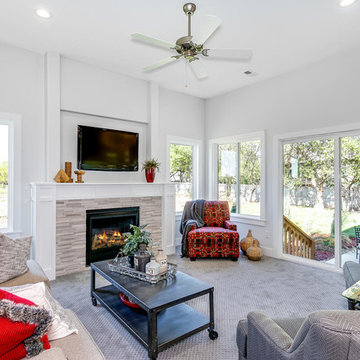
Diseño de sala de estar cerrada contemporánea grande con paredes grises, moqueta, todas las chimeneas, marco de chimenea de piedra, pared multimedia y suelo gris
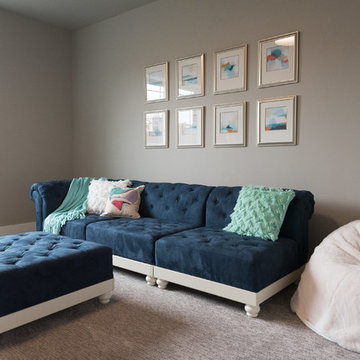
Foto de sala de estar abierta clásica renovada de tamaño medio con paredes grises, moqueta y suelo gris

Foto de sala de estar cerrada tradicional de tamaño medio con paredes azules, moqueta, todas las chimeneas, marco de chimenea de ladrillo, televisor colgado en la pared y suelo gris
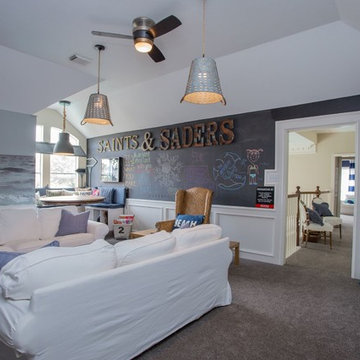
Savannah Montgomery
Ejemplo de sala de juegos en casa cerrada marinera pequeña con paredes grises, moqueta, pared multimedia y suelo gris
Ejemplo de sala de juegos en casa cerrada marinera pequeña con paredes grises, moqueta, pared multimedia y suelo gris
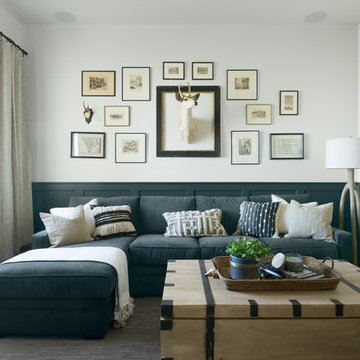
Ejemplo de sala de estar cerrada marinera con paredes blancas, moqueta y suelo gris
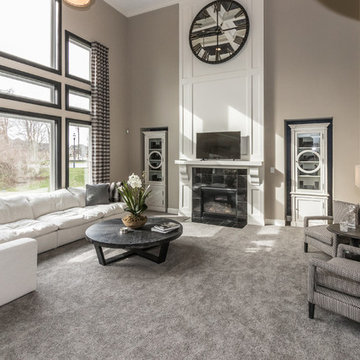
Modelo de sala de estar abierta contemporánea extra grande con paredes grises, moqueta, todas las chimeneas, marco de chimenea de baldosas y/o azulejos, televisor colgado en la pared y suelo gris
12.800 ideas para salas de estar con suelo gris y suelo blanco
9