952 ideas para salas de estar con suelo de madera pintada y suelo de ladrillo
Filtrar por
Presupuesto
Ordenar por:Popular hoy
101 - 120 de 952 fotos
Artículo 1 de 3
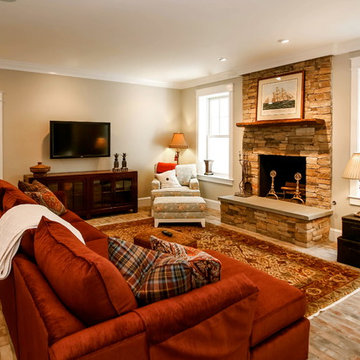
Foto de sala de estar tradicional con paredes beige, suelo de ladrillo, todas las chimeneas y televisor colgado en la pared
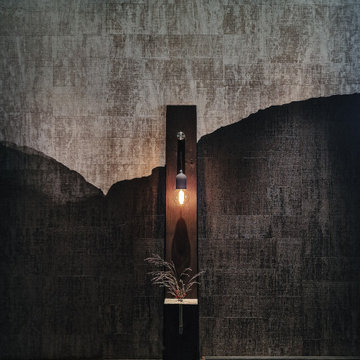
Wandtapete zeigt minimalistische Berglandschaft im Nebel. Davor steht eine Standleuchte als Sonderanfertigung.
Foto de sala de estar con biblioteca abierta de estilo zen pequeña con paredes negras, suelo de madera pintada, suelo marrón y papel pintado
Foto de sala de estar con biblioteca abierta de estilo zen pequeña con paredes negras, suelo de madera pintada, suelo marrón y papel pintado
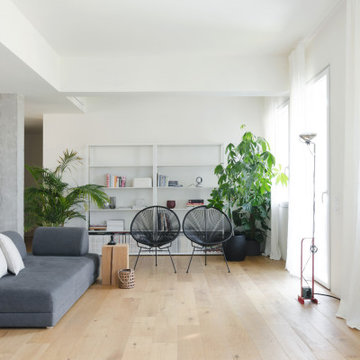
Imagen de sala de estar tipo loft moderna con paredes blancas y suelo de madera pintada
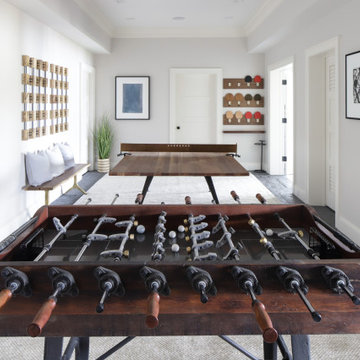
This beautiful lakefront New Jersey home is replete with exquisite design. The sprawling living area flaunts super comfortable seating that can accommodate large family gatherings while the stonework fireplace wall inspired the color palette. The game room is all about practical and functionality, while the master suite displays all things luxe. The fabrics and upholstery are from high-end showrooms like Christian Liaigre, Ralph Pucci, Holly Hunt, and Dennis Miller. Lastly, the gorgeous art around the house has been hand-selected for specific rooms and to suit specific moods.
Project completed by New York interior design firm Betty Wasserman Art & Interiors, which serves New York City, as well as across the tri-state area and in The Hamptons.
For more about Betty Wasserman, click here: https://www.bettywasserman.com/
To learn more about this project, click here:
https://www.bettywasserman.com/spaces/luxury-lakehouse-new-jersey/
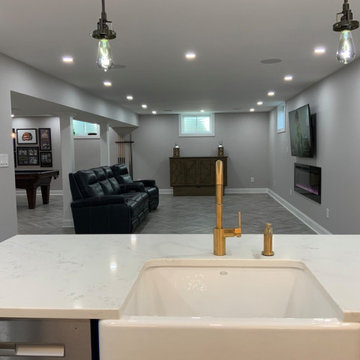
Grey herringbone tiled floors
Foto de sala de juegos en casa abierta minimalista de tamaño medio con paredes grises, suelo de madera pintada, marco de chimenea de yeso, televisor colgado en la pared y suelo gris
Foto de sala de juegos en casa abierta minimalista de tamaño medio con paredes grises, suelo de madera pintada, marco de chimenea de yeso, televisor colgado en la pared y suelo gris

This 1964 Preston Hollow home was in the perfect location and had great bones but was not perfect for this family that likes to entertain. They wanted to open up their kitchen up to the den and entry as much as possible, as it was small and completely closed off. They needed significant wine storage and they did want a bar area but not where it was currently located. They also needed a place to stage food and drinks outside of the kitchen. There was a formal living room that was not necessary and a formal dining room that they could take or leave. Those spaces were opened up, the previous formal dining became their new home office, which was previously in the master suite. The master suite was completely reconfigured, removing the old office, and giving them a larger closet and beautiful master bathroom. The game room, which was converted from the garage years ago, was updated, as well as the bathroom, that used to be the pool bath. The closet space in that room was redesigned, adding new built-ins, and giving us more space for a larger laundry room and an additional mudroom that is now accessible from both the game room and the kitchen! They desperately needed a pool bath that was easily accessible from the backyard, without having to walk through the game room, which they had to previously use. We reconfigured their living room, adding a full bathroom that is now accessible from the backyard, fixing that problem. We did a complete overhaul to their downstairs, giving them the house they had dreamt of!
As far as the exterior is concerned, they wanted better curb appeal and a more inviting front entry. We changed the front door, and the walkway to the house that was previously slippery when wet and gave them a more open, yet sophisticated entry when you walk in. We created an outdoor space in their backyard that they will never want to leave! The back porch was extended, built a full masonry fireplace that is surrounded by a wonderful seating area, including a double hanging porch swing. The outdoor kitchen has everything they need, including tons of countertop space for entertaining, and they still have space for a large outdoor dining table. The wood-paneled ceiling and the mix-matched pavers add a great and unique design element to this beautiful outdoor living space. Scapes Incorporated did a fabulous job with their backyard landscaping, making it a perfect daily escape. They even decided to add turf to their entire backyard, keeping minimal maintenance for this busy family. The functionality this family now has in their home gives the true meaning to Living Better Starts Here™.
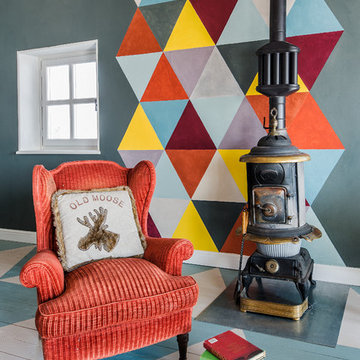
Ph: Paolo Allasia - CastellanoStudio
Foto de sala de estar cerrada ecléctica grande con paredes multicolor, suelo de madera pintada, estufa de leña y suelo multicolor
Foto de sala de estar cerrada ecléctica grande con paredes multicolor, suelo de madera pintada, estufa de leña y suelo multicolor
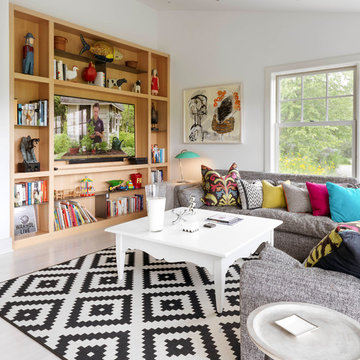
Susan Teare
Modelo de sala de estar bohemia con paredes blancas, suelo de madera pintada y suelo blanco
Modelo de sala de estar bohemia con paredes blancas, suelo de madera pintada y suelo blanco
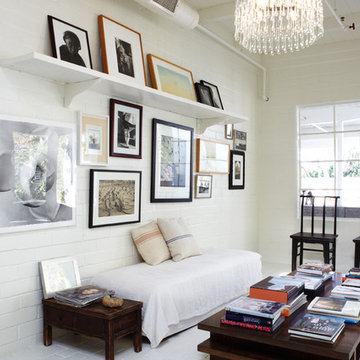
Foto de sala de estar con biblioteca clásica renovada de tamaño medio sin chimenea con paredes blancas y suelo de ladrillo
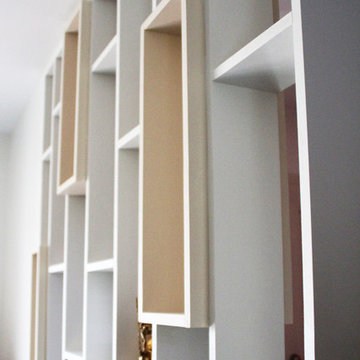
Atelier Asa-i
Modelo de sala de estar abierta moderna de tamaño medio con paredes blancas, televisor independiente, suelo de madera pintada y suelo gris
Modelo de sala de estar abierta moderna de tamaño medio con paredes blancas, televisor independiente, suelo de madera pintada y suelo gris
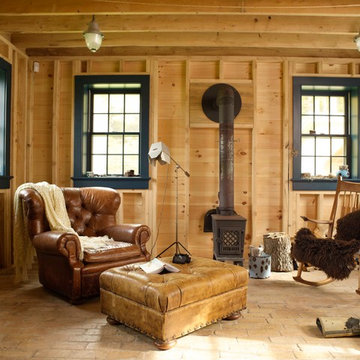
Modelo de sala de estar cerrada de estilo de casa de campo pequeña sin televisor con todas las chimeneas y suelo de ladrillo
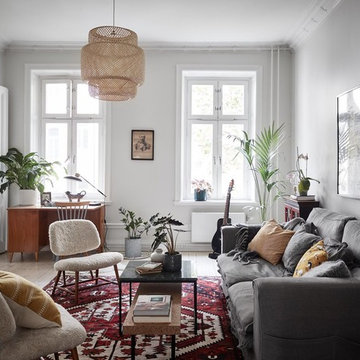
Ejemplo de sala de estar cerrada nórdica de tamaño medio con paredes blancas, suelo de madera pintada y suelo blanco
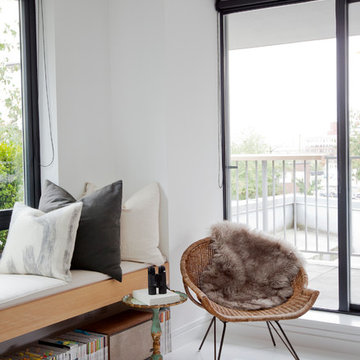
Diseño de sala de estar contemporánea con paredes blancas y suelo de madera pintada
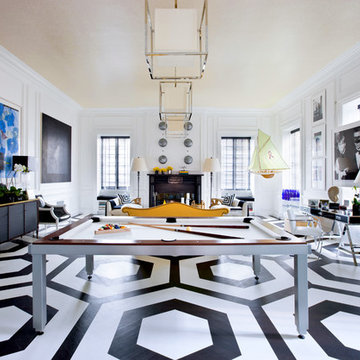
Holiday House 2009 room, themed "Father's Day", Eric Cohler hand painted the wooden floor in a graphic black - and - white design inspired by David Hicks. Cubic lanterns of Cohler's design, embossed faux-crocodile ceiling covering, and a pair of Regency armchairs upholstered in black patent leather define the space.
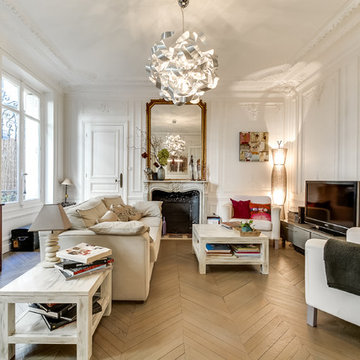
Meero
Imagen de sala de estar abierta clásica renovada grande con paredes blancas, todas las chimeneas, televisor independiente, suelo de madera pintada y marco de chimenea de piedra
Imagen de sala de estar abierta clásica renovada grande con paredes blancas, todas las chimeneas, televisor independiente, suelo de madera pintada y marco de chimenea de piedra
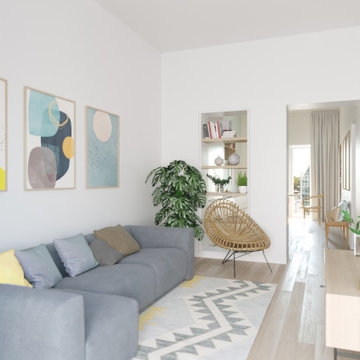
In questo spazio si è cercato di mettere in comunicazione la cucina con il soggiorno utilizzando i varchi esistenti senza l'uso delle porte in modo da dare maggiore luminosità alle stanze e allargare la prospettiva. I materiali e tessuti utilizzati sono legno naturale e pastello per dare più movimento alla stanza.
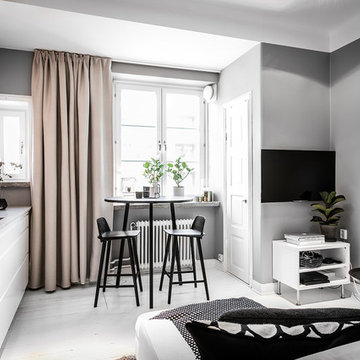
Anders Bergstedt
Ejemplo de sala de estar nórdica pequeña con paredes grises, suelo de madera pintada y suelo blanco
Ejemplo de sala de estar nórdica pequeña con paredes grises, suelo de madera pintada y suelo blanco
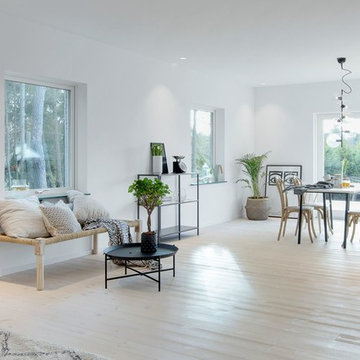
Modelo de sala de estar escandinava de tamaño medio con paredes blancas, suelo de madera pintada y suelo blanco
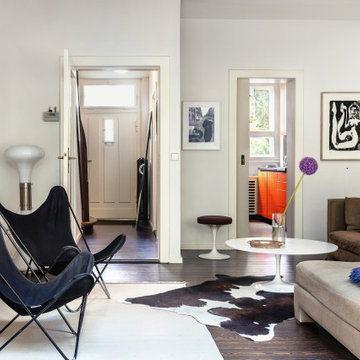
Foto de sala de estar abierta actual pequeña con paredes blancas, suelo de madera pintada, pared multimedia y suelo negro
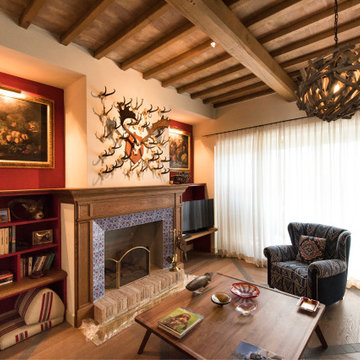
Diseño de sala de estar con biblioteca cerrada campestre pequeña con paredes beige, suelo de madera pintada, todas las chimeneas, marco de chimenea de baldosas y/o azulejos, televisor independiente, suelo marrón, vigas vistas y panelado
952 ideas para salas de estar con suelo de madera pintada y suelo de ladrillo
6