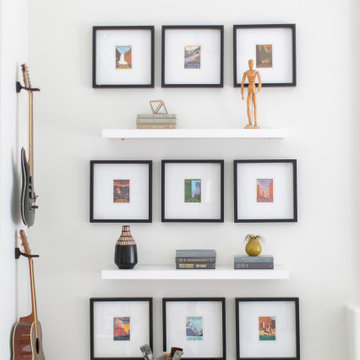20.184 ideas para salas de estar con suelo de madera pintada y moqueta
Filtrar por
Presupuesto
Ordenar por:Popular hoy
101 - 120 de 20.184 fotos
Artículo 1 de 3
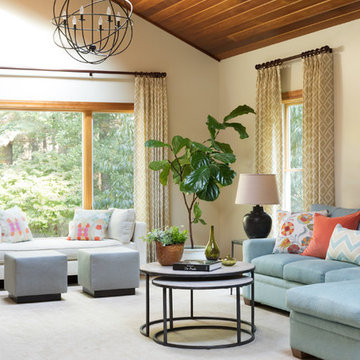
Emily O'Brien Photography
Diseño de sala de estar cerrada clásica renovada de tamaño medio con moqueta, paredes beige y suelo blanco
Diseño de sala de estar cerrada clásica renovada de tamaño medio con moqueta, paredes beige y suelo blanco
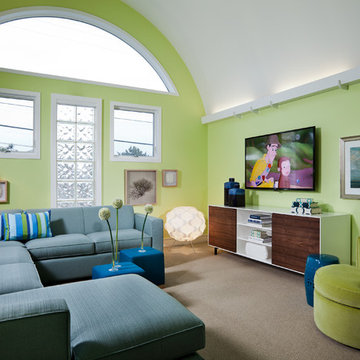
in this open floor plan, a half level above the main great room is a true tv room complete with a half moon window from which to see the ocean beyond. walls are painted a lime green and the sectional upholstered in a sky blue. floor is covered in seagrass and furniture is remiscent of the mid century age. rosewood and white lacquer media console bookended by the iconic floor lamp. swivel chair is upholstered in lime green velvet while the cube ottomans are done in a true ageatic blue velvet.

This sophisticated game room provides hours of play for a young and active family. The black, white and beige color scheme adds a masculine touch. Wood and iron accents are repeated throughout the room in the armchairs, pool table, pool table light fixture and in the custom built in bar counter. This pool table also accommodates a ping pong table top, as well, which is a great option when space doesn't permit a separate pool table and ping pong table. Since this game room loft area overlooks the home's foyer and formal living room, the modern color scheme unites the spaces and provides continuity of design. A custom white oak bar counter and iron barstools finish the space and create a comfortable hangout spot for watching a friendly game of pool.
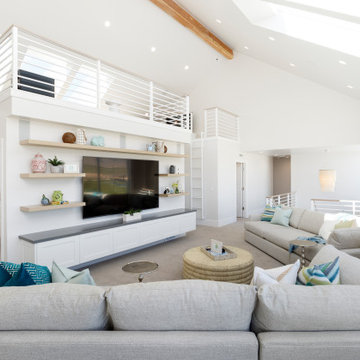
Imagen de sala de estar abierta y abovedada marinera con paredes blancas, moqueta, televisor colgado en la pared y suelo gris
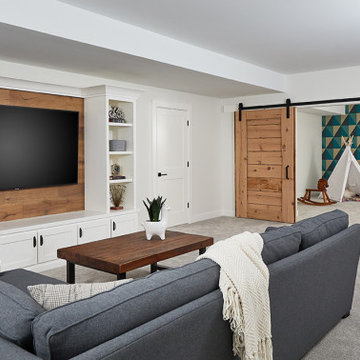
Foto de sala de estar abierta clásica renovada con paredes blancas, moqueta, televisor colgado en la pared y suelo gris
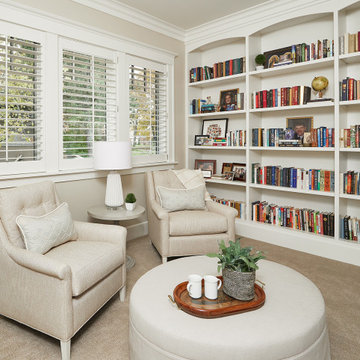
The reading room off of the master bedroom offers a tranquil location for rest and relaxation. The surrounding built-in bookcases offer ample storage for the cozy space.

This open floor plan family room for a family of four—two adults and two children was a dream to design. I wanted to create harmony and unity in the space bringing the outdoors in. My clients wanted a space that they could, lounge, watch TV, play board games and entertain guest in. They had two requests: one—comfortable and two—inviting. They are a family that loves sports and spending time with each other.
One of the challenges I tackled first was the 22 feet ceiling height and wall of windows. I decided to give this room a Contemporary Rustic Style. Using scale and proportion to identify the inadequacy between the height of the built-in and fireplace in comparison to the wall height was the next thing to tackle. Creating a focal point in the room created balance in the room. The addition of the reclaimed wood on the wall and furniture helped achieve harmony and unity between the elements in the room combined makes a balanced, harmonious complete space.
Bringing the outdoors in and using repetition of design elements like color throughout the room, texture in the accent pillows, rug, furniture and accessories and shape and form was how I achieved harmony. I gave my clients a space to entertain, lounge, and have fun in that reflected their lifestyle.
Photography by Haigwood Studios
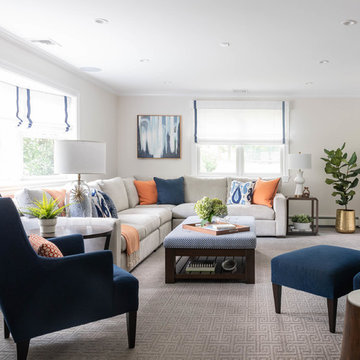
Gretchen Murcott
Ejemplo de sala de estar cerrada tradicional renovada de tamaño medio con paredes grises, moqueta, televisor colgado en la pared y suelo gris
Ejemplo de sala de estar cerrada tradicional renovada de tamaño medio con paredes grises, moqueta, televisor colgado en la pared y suelo gris
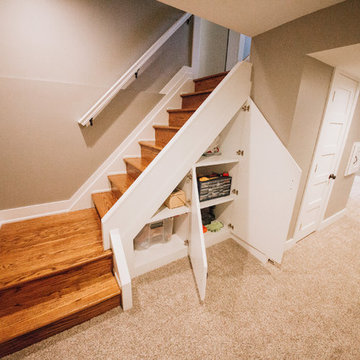
Diseño de sala de juegos en casa abierta tradicional renovada de tamaño medio sin chimenea y televisor con paredes beige, moqueta y suelo beige
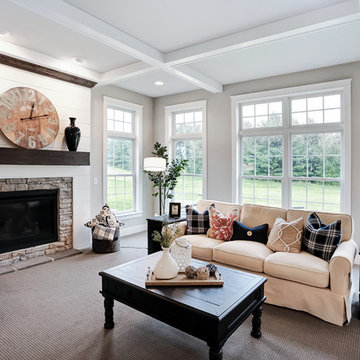
Designer details abound in this custom 2-story home with craftsman style exterior complete with fiber cement siding, attractive stone veneer, and a welcoming front porch. In addition to the 2-car side entry garage with finished mudroom, a breezeway connects the home to a 3rd car detached garage. Heightened 10’ceilings grace the 1st floor and impressive features throughout include stylish trim and ceiling details. The elegant Dining Room to the front of the home features a tray ceiling and craftsman style wainscoting with chair rail. Adjacent to the Dining Room is a formal Living Room with cozy gas fireplace. The open Kitchen is well-appointed with HanStone countertops, tile backsplash, stainless steel appliances, and a pantry. The sunny Breakfast Area provides access to a stamped concrete patio and opens to the Family Room with wood ceiling beams and a gas fireplace accented by a custom surround. A first-floor Study features trim ceiling detail and craftsman style wainscoting. The Owner’s Suite includes craftsman style wainscoting accent wall and a tray ceiling with stylish wood detail. The Owner’s Bathroom includes a custom tile shower, free standing tub, and oversized closet.
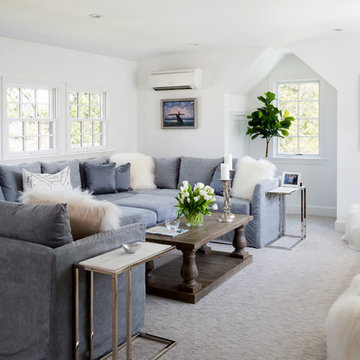
Stacy Zarin Goldberg
Diseño de sala de estar abierta tradicional renovada pequeña sin chimenea con moqueta, suelo gris y paredes blancas
Diseño de sala de estar abierta tradicional renovada pequeña sin chimenea con moqueta, suelo gris y paredes blancas
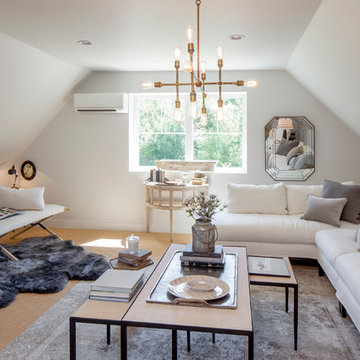
Mitsubishi Ductless - quiet, energy efficient -- perfect for this space
Ejemplo de sala de estar tradicional renovada con paredes blancas y moqueta
Ejemplo de sala de estar tradicional renovada con paredes blancas y moqueta
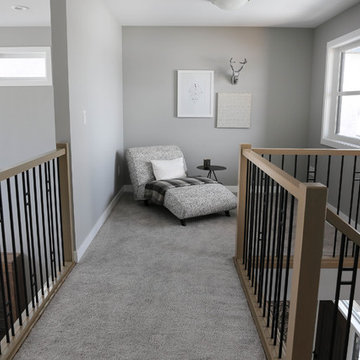
Photography by Niki Trosky
Ejemplo de sala de estar con biblioteca abierta clásica renovada pequeña sin chimenea y televisor con paredes grises y moqueta
Ejemplo de sala de estar con biblioteca abierta clásica renovada pequeña sin chimenea y televisor con paredes grises y moqueta
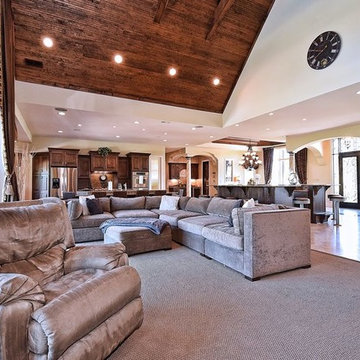
Ejemplo de sala de juegos en casa abierta tradicional grande sin chimenea con moqueta y paredes beige
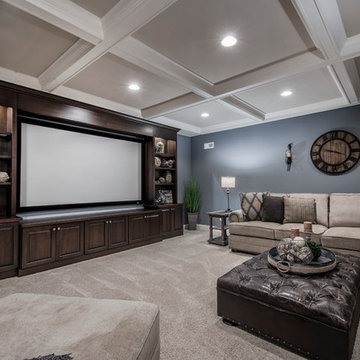
Bradshaw Photography, LLC
Ejemplo de sala de estar clásica renovada sin chimenea con paredes azules y moqueta
Ejemplo de sala de estar clásica renovada sin chimenea con paredes azules y moqueta
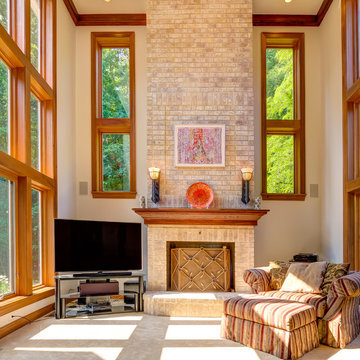
Imagen de sala de estar tradicional de tamaño medio con moqueta, todas las chimeneas, marco de chimenea de ladrillo y televisor independiente
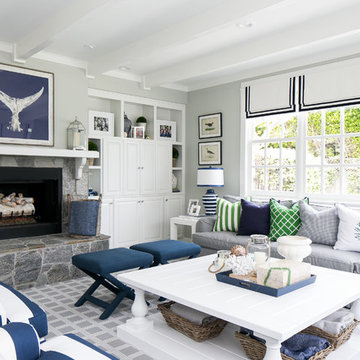
RYAN GARVIN
Ejemplo de sala de estar costera con paredes grises, todas las chimeneas y moqueta
Ejemplo de sala de estar costera con paredes grises, todas las chimeneas y moqueta
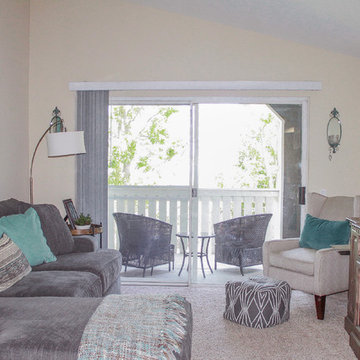
Diseño de sala de estar cerrada clásica renovada pequeña sin chimenea con paredes beige, moqueta y televisor independiente
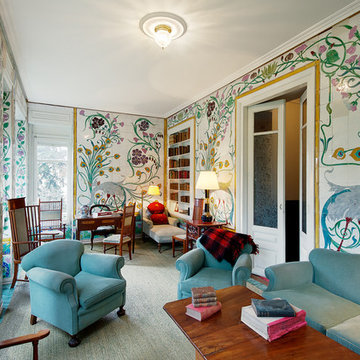
Galería romántica con mural pintado sobre azulejo. Mirador © Joseba Bengoetxea
Foto de sala de estar con biblioteca cerrada bohemia de tamaño medio sin televisor y chimenea con paredes multicolor y moqueta
Foto de sala de estar con biblioteca cerrada bohemia de tamaño medio sin televisor y chimenea con paredes multicolor y moqueta
20.184 ideas para salas de estar con suelo de madera pintada y moqueta
6
