30.189 ideas para salas de estar con suelo de madera oscura y suelo de pizarra
Filtrar por
Presupuesto
Ordenar por:Popular hoy
1 - 20 de 30.189 fotos
Artículo 1 de 3
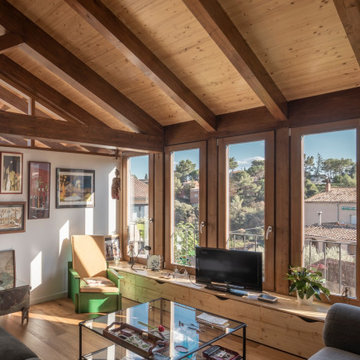
Casa prefabricada de madera con revestimiento de paneles de derivados de madera. Accesos de metaquilato translucido.
Modelo de sala de estar campestre de tamaño medio con suelo de madera oscura y vigas vistas
Modelo de sala de estar campestre de tamaño medio con suelo de madera oscura y vigas vistas
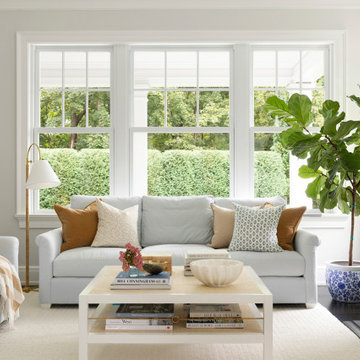
Foto de sala de estar clásica con paredes blancas, suelo de madera oscura, todas las chimeneas y suelo marrón

Foto de sala de estar abierta tradicional renovada con paredes grises, suelo de madera oscura, todas las chimeneas, piedra de revestimiento, suelo marrón y casetón

Remodel of family room with new fireplace stone, custom mantle, painting recessed ceiling panels white and re staining beams, new wall paint and remodel of existing wall shelves.
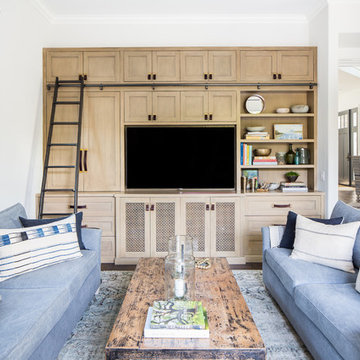
Ryan Garvin
Imagen de sala de estar de estilo de casa de campo con paredes blancas, suelo de madera oscura, televisor colgado en la pared y suelo marrón
Imagen de sala de estar de estilo de casa de campo con paredes blancas, suelo de madera oscura, televisor colgado en la pared y suelo marrón

2-story floor to ceiling Neolith Fireplace surround.
Pattern matching between multiple slabs.
Mitred corners to run the veins in a 'waterfall' like effect.
GaleRisa Photography

he open plan of the great room, dining and kitchen, leads to a completely covered outdoor living area for year-round entertaining in the Pacific Northwest. By combining tried and true farmhouse style with sophisticated, creamy colors and textures inspired by the home's surroundings, the result is a welcoming, cohesive and intriguing living experience.
For more photos of this project visit our website: https://wendyobrienid.com.
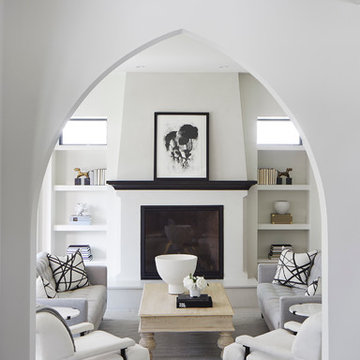
Martha O'Hara Interiors, Furnishings & Photo Styling | Detail Design + Build, Builder | Charlie & Co. Design, Architect | Corey Gaffer, Photography | Please Note: All “related,” “similar,” and “sponsored” products tagged or listed by Houzz are not actual products pictured. They have not been approved by Martha O’Hara Interiors nor any of the professionals credited. For information about our work, please contact design@oharainteriors.com.
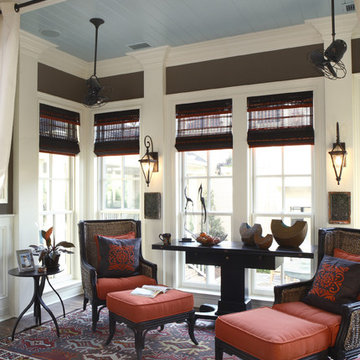
Foto de sala de estar tradicional con paredes marrones, suelo de madera oscura, suelo marrón y alfombra

Foto de sala de estar rústica con paredes blancas, suelo de madera oscura, suelo marrón, vigas vistas y machihembrado

Contemporary family room with tall, exposed wood beam ceilings, built-in open wall cabinetry, ribbon fireplace below wall-mounted television, and decorative metal chandelier (Angled)

Diseño de sala de estar de estilo de casa de campo de tamaño medio con paredes blancas, suelo de madera oscura, chimeneas suspendidas, televisor colgado en la pared, suelo negro y vigas vistas

A stair tower provides a focus form the main floor hallway. 22 foot high glass walls wrap the stairs which also open to a two story family room. A wide fireplace wall is flanked by recessed art niches.

The use of bulkhead details throughout the space allows for further division between the office, music, tv and games areas. The wall niches, lighting, paint and wallpaper, were all choices made to draw the eye around the space while still visually linking the separated areas together.
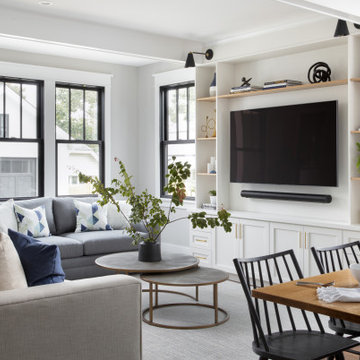
Modelo de sala de estar abierta tradicional renovada con paredes grises, suelo de madera oscura, pared multimedia y suelo marrón

Imagen de sala de estar costera con paredes grises, suelo de madera oscura, televisor colgado en la pared, suelo marrón y vigas vistas
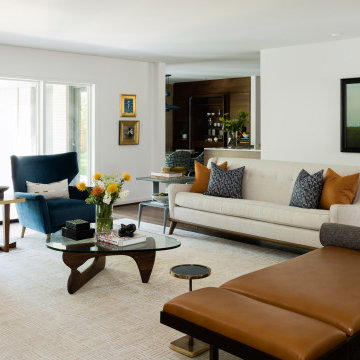
Modelo de sala de estar vintage de tamaño medio con suelo de madera oscura y chimenea de doble cara

Diseño de sala de estar con biblioteca abierta mediterránea extra grande sin chimenea y televisor con paredes azules, suelo de madera oscura y suelo marrón

This family room media center and mantel turned out so nice with a Benjamin Moore - Hale Navy and Sherwin Williams - Bright White color compilation. We were able to show our clients many different colors options with our 3D designs, to help them pick their favorite!

Ejemplo de sala de estar clásica renovada con paredes blancas, suelo de madera oscura y pared multimedia
30.189 ideas para salas de estar con suelo de madera oscura y suelo de pizarra
1