1.757 ideas para salas de estar con suelo de madera oscura y marco de chimenea de madera
Filtrar por
Presupuesto
Ordenar por:Popular hoy
1 - 20 de 1757 fotos
Artículo 1 de 3

This step-down family room features a coffered ceiling and a fireplace with a black slate hearth. We made the fireplace’s surround and mantle to match the raised paneled doors on the built-in storage cabinets on the right. For a unified look and to create a subtle focal point, we added moulding to the rest of the wall and above the fireplace.
Sleek and contemporary, this beautiful home is located in Villanova, PA. Blue, white and gold are the palette of this transitional design. With custom touches and an emphasis on flow and an open floor plan, the renovation included the kitchen, family room, butler’s pantry, mudroom, two powder rooms and floors.
Rudloff Custom Builders has won Best of Houzz for Customer Service in 2014, 2015 2016, 2017 and 2019. We also were voted Best of Design in 2016, 2017, 2018, 2019 which only 2% of professionals receive. Rudloff Custom Builders has been featured on Houzz in their Kitchen of the Week, What to Know About Using Reclaimed Wood in the Kitchen as well as included in their Bathroom WorkBook article. We are a full service, certified remodeling company that covers all of the Philadelphia suburban area. This business, like most others, developed from a friendship of young entrepreneurs who wanted to make a difference in their clients’ lives, one household at a time. This relationship between partners is much more than a friendship. Edward and Stephen Rudloff are brothers who have renovated and built custom homes together paying close attention to detail. They are carpenters by trade and understand concept and execution. Rudloff Custom Builders will provide services for you with the highest level of professionalism, quality, detail, punctuality and craftsmanship, every step of the way along our journey together.
Specializing in residential construction allows us to connect with our clients early in the design phase to ensure that every detail is captured as you imagined. One stop shopping is essentially what you will receive with Rudloff Custom Builders from design of your project to the construction of your dreams, executed by on-site project managers and skilled craftsmen. Our concept: envision our client’s ideas and make them a reality. Our mission: CREATING LIFETIME RELATIONSHIPS BUILT ON TRUST AND INTEGRITY.
Photo Credit: Linda McManus Images

Foto de sala de estar abierta actual de tamaño medio con paredes blancas, suelo de madera oscura, chimenea lineal, marco de chimenea de madera, suelo marrón y televisor en una esquina

Modelo de sala de estar abierta costera de tamaño medio con paredes blancas, suelo de madera oscura, todas las chimeneas, marco de chimenea de madera, televisor colgado en la pared y suelo marrón
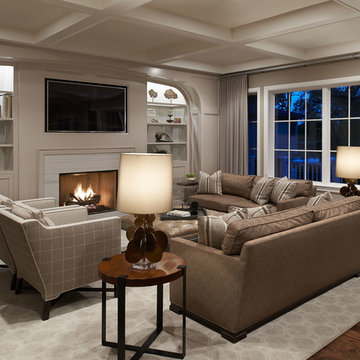
Starting with the planning stages of this home we opened up the floor plan to integrate the kitchen and great room also to be sure they had a clear view of the lake. We added a coffered ceiling to create interest to the room without making it feel overdone. The built-in design has a contemporary edge with just enough softness to keep the great room looking warm and cozy. The decoration in this room has a casual feeling to suit there lifestyle but still does not compromise beauty.
Photography by Carlson Productions, LLC
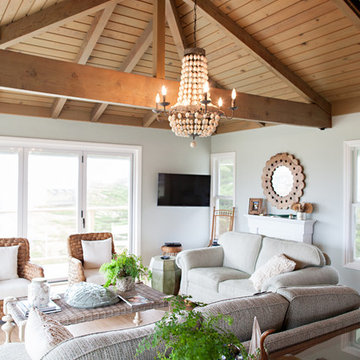
By What Shanni Saw
Ejemplo de sala de juegos en casa abierta costera de tamaño medio con paredes azules, suelo de madera oscura, televisor colgado en la pared, todas las chimeneas y marco de chimenea de madera
Ejemplo de sala de juegos en casa abierta costera de tamaño medio con paredes azules, suelo de madera oscura, televisor colgado en la pared, todas las chimeneas y marco de chimenea de madera
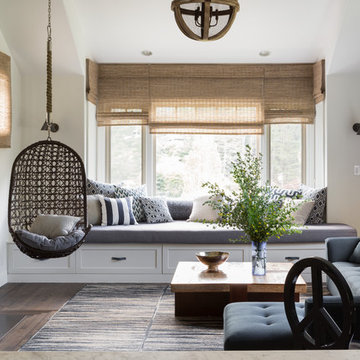
An extraordinary WARHOL collection was the starting point of this project for a family with young kids in need of functional yet stylish interiors. Brightly colored, lacquered walls are the backdrop for the art which dictated the colors used. Custom built-ins and 3 dimensional walls add interest and definition to the spaces. A Missoni carpet connects the dots.
Photography by: David Duncan Livingston

Designed by Sindhu Peruri of
Peruri Design Co.
Woodside, CA
Photography by Eric Roth
Diseño de sala de estar contemporánea grande con marco de chimenea de madera, paredes grises, suelo de madera oscura, chimenea lineal y suelo gris
Diseño de sala de estar contemporánea grande con marco de chimenea de madera, paredes grises, suelo de madera oscura, chimenea lineal y suelo gris

Imagen de sala de estar abierta clásica de tamaño medio con paredes grises, suelo de madera oscura, todas las chimeneas, marco de chimenea de madera, televisor colgado en la pared, vigas vistas y papel pintado

Diseño de sala de estar abierta de estilo de casa de campo grande con paredes grises, suelo de madera oscura, chimenea lineal, marco de chimenea de madera, televisor colgado en la pared y suelo marrón

Library
Imagen de sala de estar con biblioteca cerrada clásica grande con paredes marrones, suelo de madera oscura, todas las chimeneas, marco de chimenea de madera y televisor colgado en la pared
Imagen de sala de estar con biblioteca cerrada clásica grande con paredes marrones, suelo de madera oscura, todas las chimeneas, marco de chimenea de madera y televisor colgado en la pared
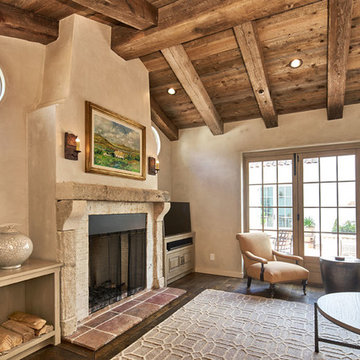
The living room includes; warm neutral upholstered seating, a subtly patterned area rug, wood & metal furniture and candle wall scones all complimenting the light faux finished walls, dark wood flooring, open beamed ceilings and stone fireplace.
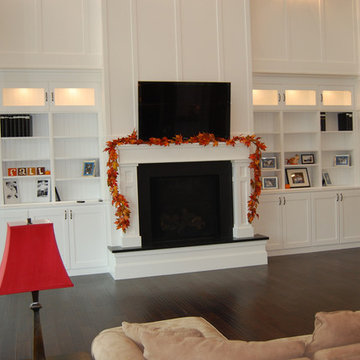
Imagen de sala de estar abierta clásica grande con paredes blancas, suelo de madera oscura, todas las chimeneas, marco de chimenea de madera y pared multimedia
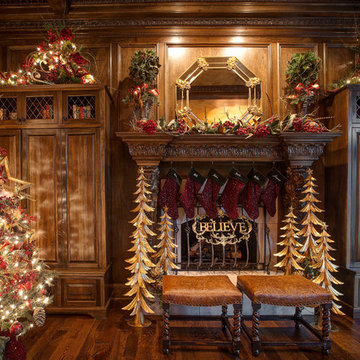
Modelo de sala de estar clásica con suelo de madera oscura, todas las chimeneas y marco de chimenea de madera
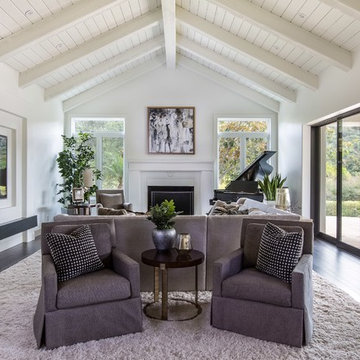
This space was so large and the entertainment center was built before they hired our firm. Making the beams light brought a whole different, clean look to the space!
We made the sectional to enjoy the focal fireplace, piano and media, while the swivel chairs face the kitchen area for overflow guests that come for dinner or just comfortable seating to enjoy the morning coffee.
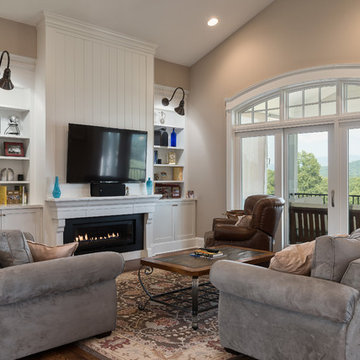
Ejemplo de sala de estar abierta contemporánea grande con paredes beige, suelo de madera oscura, televisor colgado en la pared, suelo marrón, chimenea lineal y marco de chimenea de madera

Dimplex DLGM29 Vapor Fireplace Insert features revolutionary ultrasonic technology that creates the flame and smoke effect. As the mist rises up through the logs, the light reflects against the water molecules creating a convincing illusion of flames and smoke. The result is an appearance so authentic it could be mistaken for a traditional wood-burning fireplace.
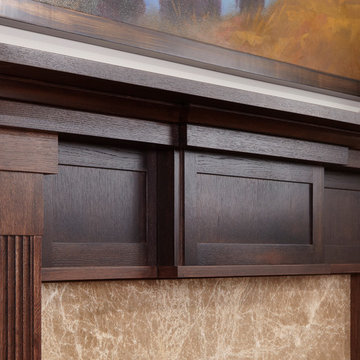
Detail Of Traditional Mantel in Rift White Oak.
Foto de sala de estar tradicional de tamaño medio con marco de chimenea de madera, paredes beige, suelo de madera oscura y todas las chimeneas
Foto de sala de estar tradicional de tamaño medio con marco de chimenea de madera, paredes beige, suelo de madera oscura y todas las chimeneas

Cozy family room with built-ins. We panelled the fireplace surround and created a hidden TV behind the paneling above the fireplace, behind the art.
Modelo de sala de estar con biblioteca cerrada tradicional grande con marco de chimenea de madera, paredes marrones, suelo de madera oscura, chimeneas suspendidas, televisor retractable y suelo marrón
Modelo de sala de estar con biblioteca cerrada tradicional grande con marco de chimenea de madera, paredes marrones, suelo de madera oscura, chimeneas suspendidas, televisor retractable y suelo marrón

Ejemplo de sala de estar abierta actual grande con paredes blancas, suelo de madera oscura, chimenea lineal, marco de chimenea de madera, televisor colgado en la pared y suelo marrón
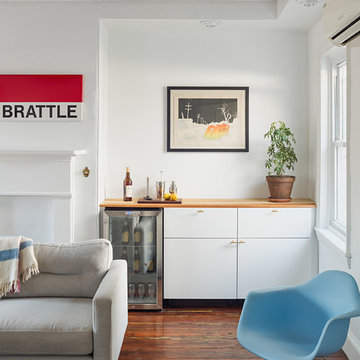
Photo by Sam Oberter
Foto de sala de estar con barra de bar cerrada escandinava de tamaño medio con paredes blancas, suelo de madera oscura, todas las chimeneas, marco de chimenea de madera, televisor colgado en la pared y suelo marrón
Foto de sala de estar con barra de bar cerrada escandinava de tamaño medio con paredes blancas, suelo de madera oscura, todas las chimeneas, marco de chimenea de madera, televisor colgado en la pared y suelo marrón
1.757 ideas para salas de estar con suelo de madera oscura y marco de chimenea de madera
1