46.065 ideas para salas de estar con suelo de madera en tonos medios y suelo de baldosas de terracota
Filtrar por
Presupuesto
Ordenar por:Popular hoy
21 - 40 de 46.065 fotos
Artículo 1 de 3
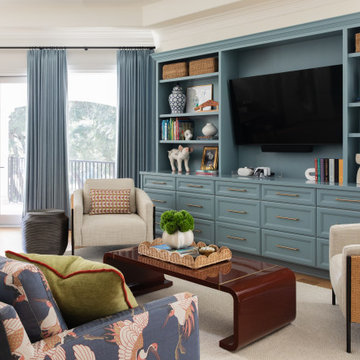
Imagen de sala de estar clásica renovada con paredes beige, suelo de madera en tonos medios, pared multimedia y suelo marrón

Detailed view styled family room complete with stone fireplace and wood mantel, medium wood custom built-ins, sofa and chairs, black console table with white table lamps, traverse rod window treatments and exposed beams in Charlotte, NC.
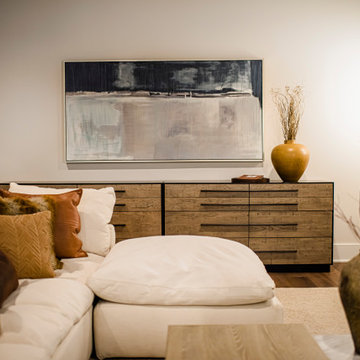
The new construction luxury home was designed by our Carmel design-build studio with the concept of 'hygge' in mind – crafting a soothing environment that exudes warmth, contentment, and coziness without being overly ornate or cluttered. Inspired by Scandinavian style, the design incorporates clean lines and minimal decoration, set against soaring ceilings and walls of windows. These features are all enhanced by warm finishes, tactile textures, statement light fixtures, and carefully selected art pieces.
In the living room, a bold statement wall was incorporated, making use of the 4-sided, 2-story fireplace chase, which was enveloped in large format marble tile. Each bedroom was crafted to reflect a unique character, featuring elegant wallpapers, decor, and luxurious furnishings. The primary bathroom was characterized by dark enveloping walls and floors, accentuated by teak, and included a walk-through dual shower, overhead rain showers, and a natural stone soaking tub.
An open-concept kitchen was fitted, boasting state-of-the-art features and statement-making lighting. Adding an extra touch of sophistication, a beautiful basement space was conceived, housing an exquisite home bar and a comfortable lounge area.
---Project completed by Wendy Langston's Everything Home interior design firm, which serves Carmel, Zionsville, Fishers, Westfield, Noblesville, and Indianapolis.
For more about Everything Home, see here: https://everythinghomedesigns.com/
To learn more about this project, see here:
https://everythinghomedesigns.com/portfolio/modern-scandinavian-luxury-home-westfield/
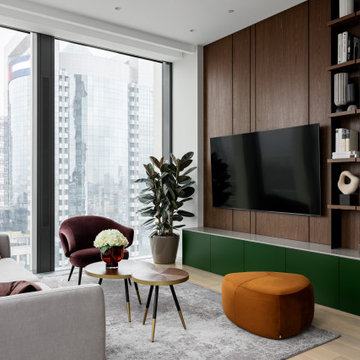
Гостиная с деревянной отделкой стеллажа и акцентной зелеными шкафами для хранения.
Ejemplo de sala de estar contemporánea de tamaño medio con paredes beige, suelo de madera en tonos medios, televisor colgado en la pared y suelo beige
Ejemplo de sala de estar contemporánea de tamaño medio con paredes beige, suelo de madera en tonos medios, televisor colgado en la pared y suelo beige

Client requested help with floorplan layout, furniture selection and decorating in this cute Swiss rental. A mid century aesthetic is fresh and keeps the space from being a ski cliche. It is a rental so major pieces like the fireplace could not be changed.
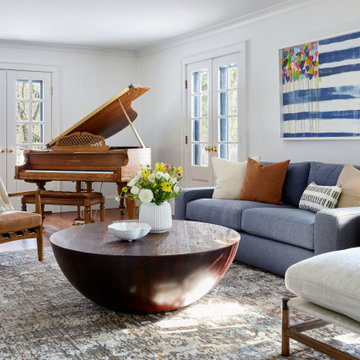
For this family room space, we added vibrant pops of blue to make it contrast a little bit with the other more earth-tone-centric spaces in the home.
Foto de sala de estar con rincón musical abierta de estilo de casa de campo de tamaño medio con paredes blancas, suelo de madera en tonos medios y suelo marrón
Foto de sala de estar con rincón musical abierta de estilo de casa de campo de tamaño medio con paredes blancas, suelo de madera en tonos medios y suelo marrón
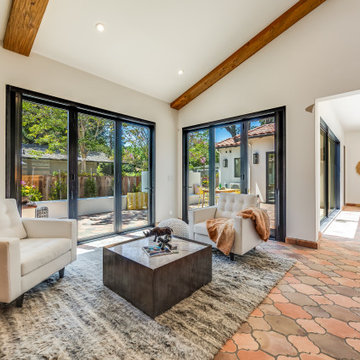
Imagen de sala de estar mediterránea con paredes blancas y suelo de baldosas de terracota
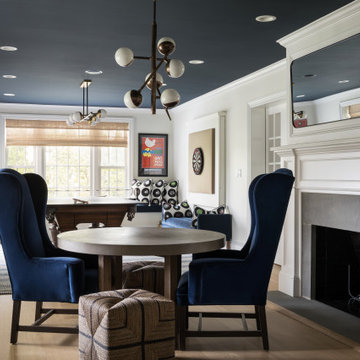
Playful, blue, and practical were the design directives for this family-friendly home.
---
Project designed by Long Island interior design studio Annette Jaffe Interiors. They serve Long Island including the Hamptons, as well as NYC, the tri-state area, and Boca Raton, FL.
---
For more about Annette Jaffe Interiors, click here:
https://annettejaffeinteriors.com/
To learn more about this project, click here:
https://annettejaffeinteriors.com/residential-portfolio/north-shore-family-home

Modelo de sala de estar abierta bohemia con paredes azules, suelo de madera en tonos medios, todas las chimeneas, televisor colgado en la pared y suelo marrón

Diseño de sala de estar abierta campestre grande con paredes blancas, suelo de madera en tonos medios, todas las chimeneas, marco de chimenea de piedra, televisor colgado en la pared, suelo marrón y vigas vistas

Country farmhouse with joined family room and kitchen.
Modelo de sala de estar abierta de estilo de casa de campo de tamaño medio sin chimenea con paredes blancas, suelo de madera en tonos medios, televisor colgado en la pared, suelo marrón y machihembrado
Modelo de sala de estar abierta de estilo de casa de campo de tamaño medio sin chimenea con paredes blancas, suelo de madera en tonos medios, televisor colgado en la pared, suelo marrón y machihembrado
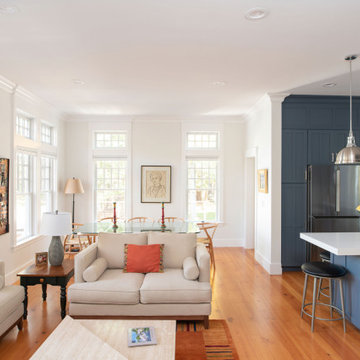
Modelo de sala de estar tradicional renovada con suelo de madera en tonos medios
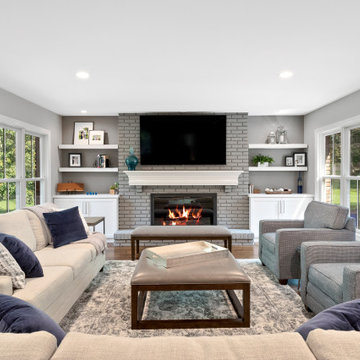
Imagen de sala de estar abierta tradicional renovada de tamaño medio con paredes grises, suelo de madera en tonos medios, todas las chimeneas, marco de chimenea de ladrillo, televisor colgado en la pared y suelo marrón
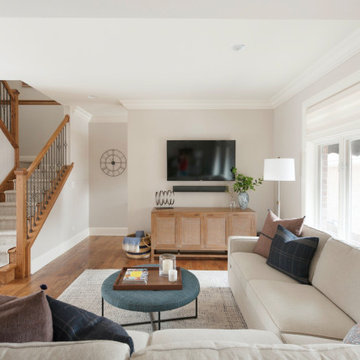
Ejemplo de sala de estar abierta tradicional renovada con paredes grises, suelo de madera en tonos medios, televisor colgado en la pared y suelo marrón

Our busy young homeowners were looking to move back to Indianapolis and considered building new, but they fell in love with the great bones of this Coppergate home. The home reflected different times and different lifestyles and had become poorly suited to contemporary living. We worked with Stacy Thompson of Compass Design for the design and finishing touches on this renovation. The makeover included improving the awkwardness of the front entrance into the dining room, lightening up the staircase with new spindles, treads and a brighter color scheme in the hall. New carpet and hardwoods throughout brought an enhanced consistency through the first floor. We were able to take two separate rooms and create one large sunroom with walls of windows and beautiful natural light to abound, with a custom designed fireplace. The downstairs powder received a much-needed makeover incorporating elegant transitional plumbing and lighting fixtures. In addition, we did a complete top-to-bottom makeover of the kitchen, including custom cabinetry, new appliances and plumbing and lighting fixtures. Soft gray tile and modern quartz countertops bring a clean, bright space for this family to enjoy. This delightful home, with its clean spaces and durable surfaces is a textbook example of how to take a solid but dull abode and turn it into a dream home for a young family.

WINNER: Silver Award – One-of-a-Kind Custom or Spec 4,001 – 5,000 sq ft, Best in American Living Awards, 2019
Affectionately called The Magnolia, a reference to the architect's Southern upbringing, this project was a grass roots exploration of farmhouse architecture. Located in Phoenix, Arizona’s idyllic Arcadia neighborhood, the home gives a nod to the area’s citrus orchard history.
Echoing the past while embracing current millennial design expectations, this just-complete speculative family home hosts four bedrooms, an office, open living with a separate “dirty kitchen”, and the Stone Bar. Positioned in the Northwestern portion of the site, the Stone Bar provides entertainment for the interior and exterior spaces. With retracting sliding glass doors and windows above the bar, the space opens up to provide a multipurpose playspace for kids and adults alike.
Nearly as eyecatching as the Camelback Mountain view is the stunning use of exposed beams, stone, and mill scale steel in this grass roots exploration of farmhouse architecture. White painted siding, white interior walls, and warm wood floors communicate a harmonious embrace in this soothing, family-friendly abode.
Project Details // The Magnolia House
Architecture: Drewett Works
Developer: Marc Development
Builder: Rafterhouse
Interior Design: Rafterhouse
Landscape Design: Refined Gardens
Photographer: ProVisuals Media
Awards
Silver Award – One-of-a-Kind Custom or Spec 4,001 – 5,000 sq ft, Best in American Living Awards, 2019
Featured In
“The Genteel Charm of Modern Farmhouse Architecture Inspired by Architect C.P. Drewett,” by Elise Glickman for Iconic Life, Nov 13, 2019
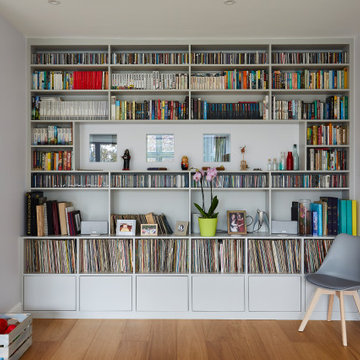
Ejemplo de sala de estar contemporánea con paredes grises, suelo de madera en tonos medios y suelo marrón
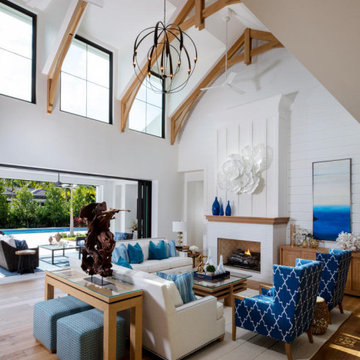
Custom white oak beams and shiplap details, European oak floors, 90 degree sliding glass doors
Modelo de sala de estar abierta tradicional renovada grande con suelo de madera en tonos medios, todas las chimeneas, marco de chimenea de ladrillo y suelo marrón
Modelo de sala de estar abierta tradicional renovada grande con suelo de madera en tonos medios, todas las chimeneas, marco de chimenea de ladrillo y suelo marrón
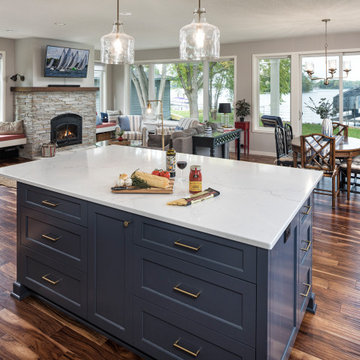
Wide views to the lake abound in this Lake Minnetonka home. The open floor plan allows the space to flex from a small cozy gathering to a big holiday family group. Plus, it's easy to see when the boat is ready to leave the dock. Bon voyage! Photo by Jim Kruger, LandMark 2019
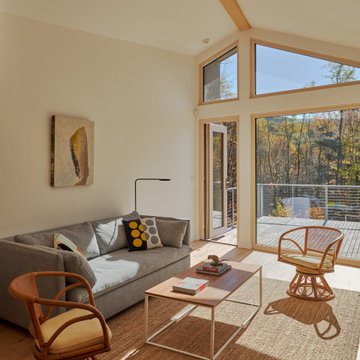
Foto de sala de estar actual con paredes beige, suelo de madera en tonos medios y suelo marrón
46.065 ideas para salas de estar con suelo de madera en tonos medios y suelo de baldosas de terracota
2