12.068 ideas para salas de estar con suelo de madera clara y todas las repisas de chimenea
Filtrar por
Presupuesto
Ordenar por:Popular hoy
161 - 180 de 12.068 fotos
Artículo 1 de 3
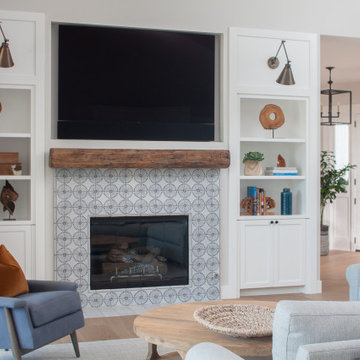
Hand-painted terracotta tiles add balance and detail to the fireplace wall - framing the firebox and balancing the TV above. Flanking shelving provides display space and practical storage.

Modelo de sala de estar rural grande con suelo de madera clara, paredes beige, todas las chimeneas, marco de chimenea de piedra, televisor colgado en la pared y madera
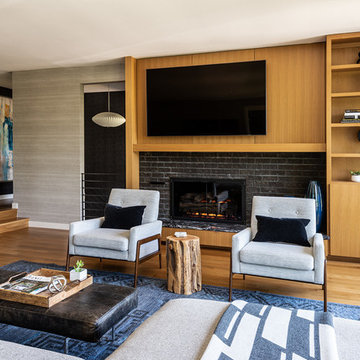
Imagen de sala de estar abierta vintage con suelo de madera clara, chimenea lineal, marco de chimenea de ladrillo y pared multimedia
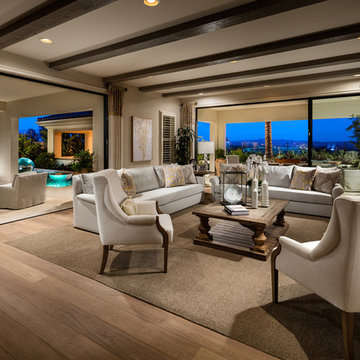
Imagen de sala de estar abierta mediterránea grande con paredes beige, suelo de madera clara, chimenea lineal, marco de chimenea de piedra y televisor colgado en la pared

Foto de sala de estar abierta actual grande con paredes blancas, suelo de madera clara, chimenea lineal, marco de chimenea de yeso, televisor colgado en la pared y suelo beige
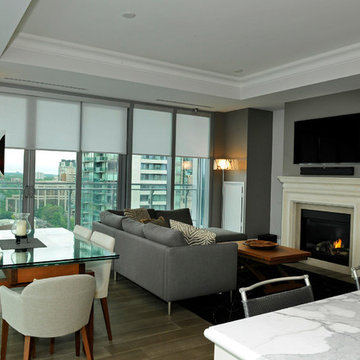
Modern Condo family room and entertainment area with modern roller shades fully automated and integrated to Alexa.
Imagen de sala de estar abierta contemporánea grande con paredes verdes, suelo de madera clara, todas las chimeneas, marco de chimenea de madera, pared multimedia y suelo marrón
Imagen de sala de estar abierta contemporánea grande con paredes verdes, suelo de madera clara, todas las chimeneas, marco de chimenea de madera, pared multimedia y suelo marrón
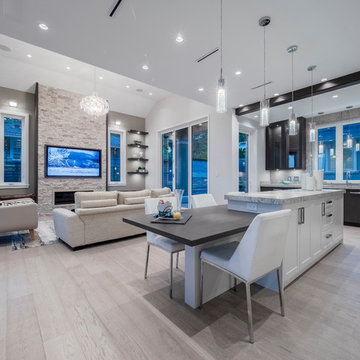
Ejemplo de sala de estar abierta contemporánea grande con paredes grises, suelo de madera clara, chimenea lineal, marco de chimenea de piedra, televisor colgado en la pared y suelo gris

Custom Barn Conversion and Restoration to Family Pool House Entertainment Space. 2 story with cathedral restored original ceilings. Custom designed staircase with stainless cable railings at staircase and loft above. Bi-folding Commercial doors that open left and right to allow for outdoor seasonal ambiance!!
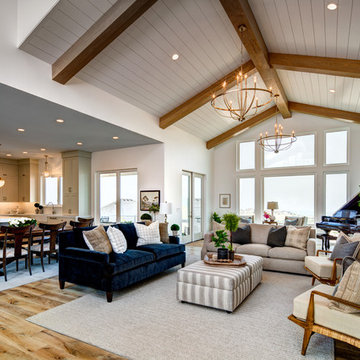
Imagen de sala de estar abierta moderna grande con paredes blancas, suelo de madera clara, todas las chimeneas, marco de chimenea de piedra y televisor colgado en la pared
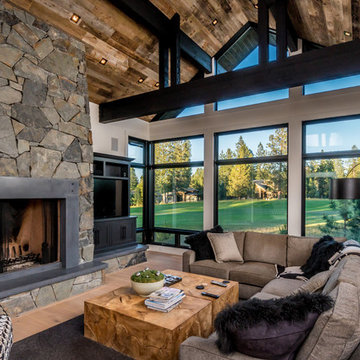
Ejemplo de sala de estar rústica con paredes blancas, suelo de madera clara, todas las chimeneas, marco de chimenea de metal, pared multimedia y alfombra
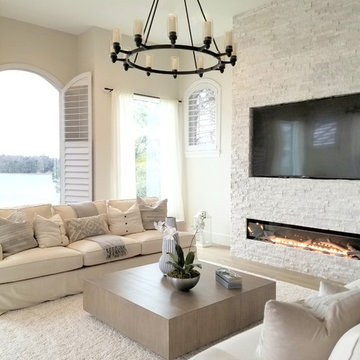
Breezy lake side family room with expansive windows and split face linear fireplace. Designer IN Studio & Co. Orlando Florida
Imagen de sala de estar de tamaño medio con paredes grises, suelo de madera clara, chimenea lineal, marco de chimenea de piedra, pared multimedia y suelo marrón
Imagen de sala de estar de tamaño medio con paredes grises, suelo de madera clara, chimenea lineal, marco de chimenea de piedra, pared multimedia y suelo marrón
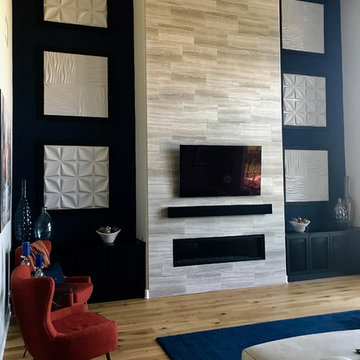
The Delaney's Design team was selected to decorate this beautiful new home in Frisco, Texas. The clients had selected their major furnishings, but weren't sure where to start when it came to decorating and creating a warm and welcoming home.
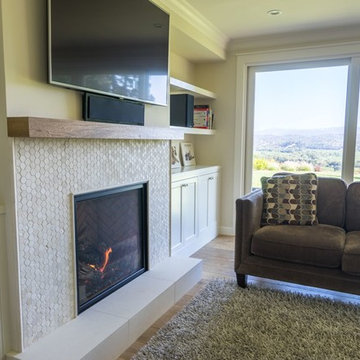
The living room features an ultra-modern fireplace, backed with hexagonal penny tiles, surrounded by new cabinetry. Light pours in through the windows, which frame the magnificent view of Dry Creek Valley.
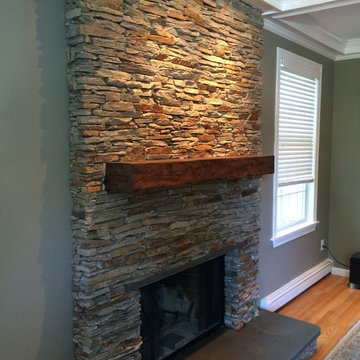
Rustic hewn alder mantel with a light brown stain and black glaze. We build these mantels custom size, color & distressing can be made to suite your style.
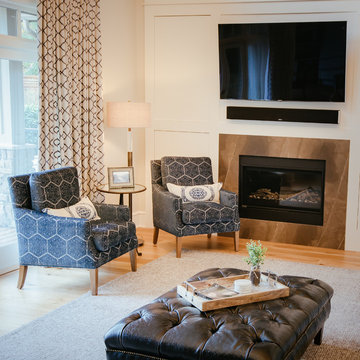
Modelo de sala de estar abierta clásica renovada de tamaño medio con paredes blancas, suelo de madera clara, todas las chimeneas, marco de chimenea de baldosas y/o azulejos, televisor colgado en la pared y suelo beige
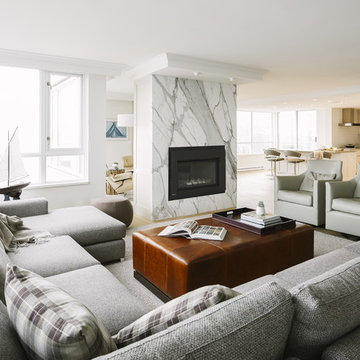
Chris Rollett
Diseño de sala de estar abierta clásica renovada de tamaño medio sin televisor con paredes blancas, suelo de madera clara, todas las chimeneas y marco de chimenea de piedra
Diseño de sala de estar abierta clásica renovada de tamaño medio sin televisor con paredes blancas, suelo de madera clara, todas las chimeneas y marco de chimenea de piedra
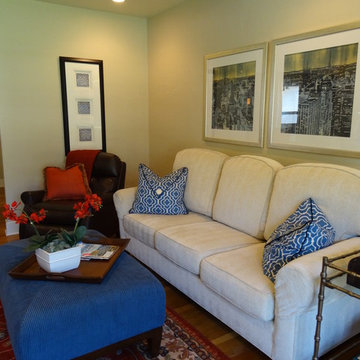
The neural fabric on the sofa is a nice balance to the color throughout the rest of the room
Modelo de sala de estar tradicional renovada de tamaño medio con paredes beige, suelo de madera clara, todas las chimeneas, marco de chimenea de baldosas y/o azulejos y televisor colgado en la pared
Modelo de sala de estar tradicional renovada de tamaño medio con paredes beige, suelo de madera clara, todas las chimeneas, marco de chimenea de baldosas y/o azulejos y televisor colgado en la pared
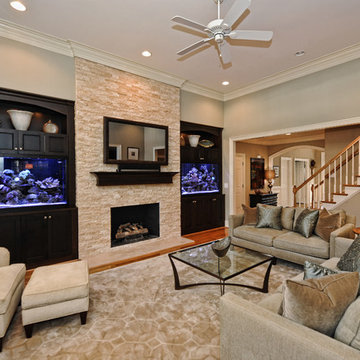
Ejemplo de sala de estar abierta clásica renovada grande con paredes grises, suelo de madera clara, todas las chimeneas, marco de chimenea de piedra y televisor colgado en la pared
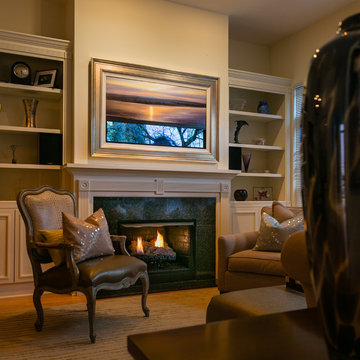
Discover the ultimate solution in television concealment with this TV Art Cover. With the press of a button this 50" TV is revealed as the canvas giclee painting rolls up into the decorative frame. You can choose from over 1,200 pieces of art or send us your own art.
Visit www.FrameMyTV.com to see how easy it is to design a frame for your TV. Every unit is custom made-to-order for your TV by our experienced craftsman here in the USA.
Frame Style: M1017
TV: 50" Panasonic TC-P50ST50
Art: Gloaming by Matthew Hasty
Image Reference: 221669

The same shaker-style Grabill cabinetry was installed in the adjacent family room but stained in a rich dark tone to create variety in the home.
Tall cabinets flank the grand fireplace allowing it to be the focal point in the room. Light-toned stacked ledger stone was installed around the fireplace surround to contrast the dark-tone cabinets.
Open shelving was designed on each side to display the homeowner’s favorite belongings, while keeping this custom-made furniture piece from appearing to heavy and overbearing.
A sense of balance is created through this symmetrical design of these built-ins, allowing for an overall striking and polished design.
12.068 ideas para salas de estar con suelo de madera clara y todas las repisas de chimenea
9