33.283 ideas para salas de estar con suelo de madera clara y suelo de mármol
Filtrar por
Presupuesto
Ordenar por:Popular hoy
101 - 120 de 33.283 fotos
Artículo 1 de 3
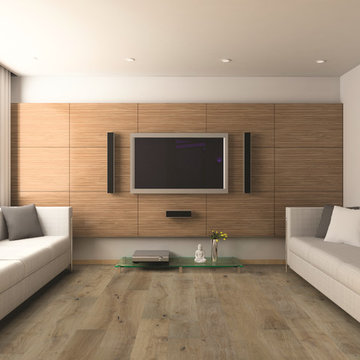
PC: Hallmark Floors
Diseño de sala de estar cerrada minimalista de tamaño medio sin chimenea con paredes beige, suelo de madera clara y televisor colgado en la pared
Diseño de sala de estar cerrada minimalista de tamaño medio sin chimenea con paredes beige, suelo de madera clara y televisor colgado en la pared
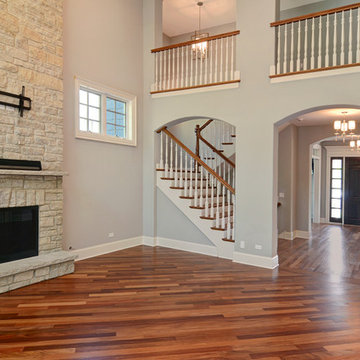
McNaughton Development, Burr Ridge
Ejemplo de sala de estar abierta costera con paredes azules, suelo de madera clara, todas las chimeneas y marco de chimenea de piedra
Ejemplo de sala de estar abierta costera con paredes azules, suelo de madera clara, todas las chimeneas y marco de chimenea de piedra
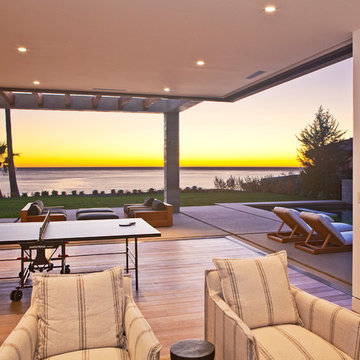
Berlyn Photography
Modelo de sala de estar marinera grande sin chimenea con paredes blancas y suelo de madera clara
Modelo de sala de estar marinera grande sin chimenea con paredes blancas y suelo de madera clara
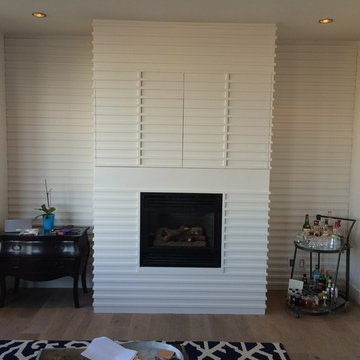
Design by Mas Design
Leonardo Construction
Custom doors fold in half and slide back into the cabinet and the wall for a clean look when watching TV.
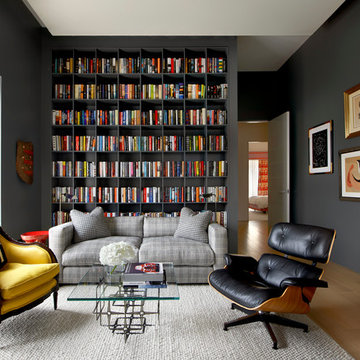
Library
Interiors: Britt Taner Design
Photography: Tony Soluri Photography
Foto de sala de estar con biblioteca cerrada contemporánea con paredes grises, suelo de madera clara y alfombra
Foto de sala de estar con biblioteca cerrada contemporánea con paredes grises, suelo de madera clara y alfombra
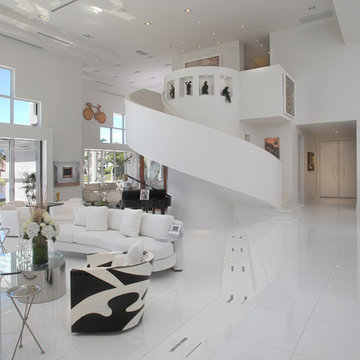
Ejemplo de sala de estar con biblioteca abierta contemporánea extra grande con paredes blancas, suelo de mármol y televisor colgado en la pared
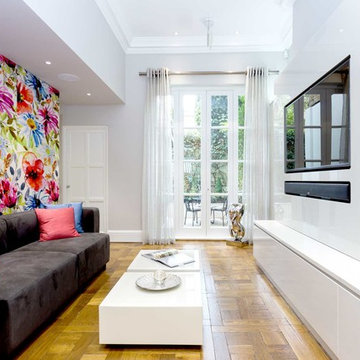
The lounge & TV area in our showroom houses a bespoke built-in TV unit with shelving & storage surround. Across the way is our custom-made sofa & cushions, with fabric wall-panelling behind.
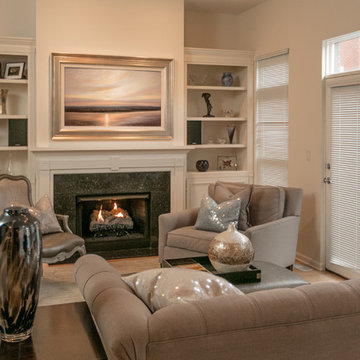
Discover the ultimate solution in television concealment with this TV Art Cover. With the press of a button this 50" TV is revealed as the canvas giclee painting rolls up into the decorative frame. You can choose from over 1,200 pieces of art or send us your own art.
Visit www.FrameMyTV.com to see how easy it is to design a frame for your TV. Every unit is custom made-to-order for your TV by our experienced craftsman here in the USA.
Frame Style: M1017
TV: 50" Panasonic TC-P50ST50
Art: Gloaming by Matthew Hasty
Image Reference: 221669
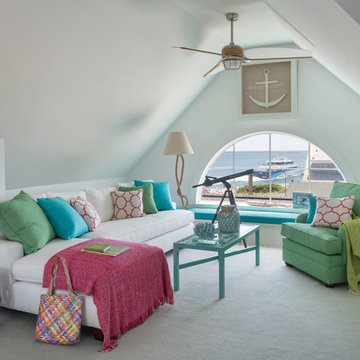
Nat Rea
Ejemplo de sala de estar marinera de tamaño medio sin chimenea y televisor con suelo de madera clara y paredes blancas
Ejemplo de sala de estar marinera de tamaño medio sin chimenea y televisor con suelo de madera clara y paredes blancas
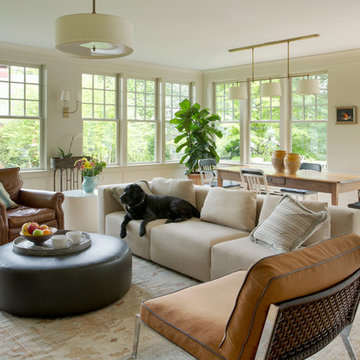
Mathew and his team at Cummings Architects have a knack for being able to see the perfect vision for a property. They specialize in identifying a building’s missing elements and crafting designs that simultaneously encompass the large scale, master plan and the myriad details that make a home special. For this Winchester home, the vision included a variety of complementary projects that all came together into a single architectural composition.
Starting with the exterior, the single-lane driveway was extended and a new carriage garage that was designed to blend with the overall context of the existing home. In addition to covered parking, this building also provides valuable new storage areas accessible via large, double doors that lead into a connected work area.
For the interior of the house, new moldings on bay windows, window seats, and two paneled fireplaces with mantles dress up previously nondescript rooms. The family room was extended to the rear of the house and opened up with the addition of generously sized, wall-to-wall windows that served to brighten the space and blur the boundary between interior and exterior.
The family room, with its intimate sitting area, cozy fireplace, and charming breakfast table (the best spot to enjoy a sunlit start to the day) has become one of the family’s favorite rooms, offering comfort and light throughout the day. In the kitchen, the layout was simplified and changes were made to allow more light into the rear of the home via a connected deck with elongated steps that lead to the yard and a blue-stone patio that’s perfect for entertaining smaller, more intimate groups.
From driveway to family room and back out into the yard, each detail in this beautiful design complements all the other concepts and details so that the entire plan comes together into a unified vision for a spectacular home.
Photos By: Eric Roth
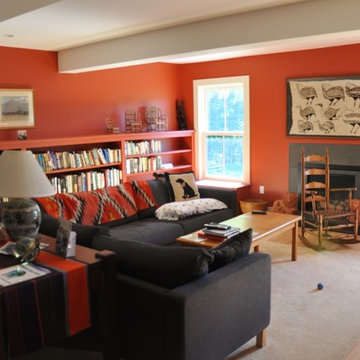
Will Calhoun
Modelo de sala de estar de estilo de casa de campo de tamaño medio con paredes rojas, suelo de madera clara, todas las chimeneas y marco de chimenea de piedra
Modelo de sala de estar de estilo de casa de campo de tamaño medio con paredes rojas, suelo de madera clara, todas las chimeneas y marco de chimenea de piedra
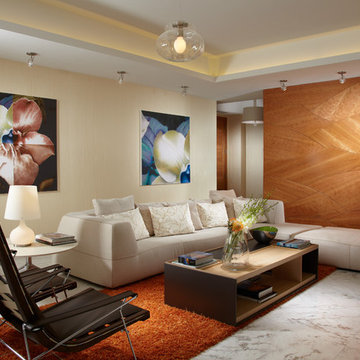
J Design Group
The Interior Design of your Living and Family room is a very important part of your home dream project.
There are many ways to bring a small or large Living and Family room space to one of the most pleasant and beautiful important areas in your daily life.
You can go over some of our award winner Living and Family room pictures and see all different projects created with most exclusive products available today.
Your friendly Interior design firm in Miami at your service.
Contemporary - Modern Interior designs.
Top Interior Design Firm in Miami – Coral Gables.
Bathroom,
Bathrooms,
House Interior Designer,
House Interior Designers,
Home Interior Designer,
Home Interior Designers,
Residential Interior Designer,
Residential Interior Designers,
Modern Interior Designers,
Miami Beach Designers,
Best Miami Interior Designers,
Miami Beach Interiors,
Luxurious Design in Miami,
Top designers,
Deco Miami,
Luxury interiors,
Miami modern,
Interior Designer Miami,
Contemporary Interior Designers,
Coco Plum Interior Designers,
Miami Interior Designer,
Sunny Isles Interior Designers,
Pinecrest Interior Designers,
Interior Designers Miami,
J Design Group interiors,
South Florida designers,
Best Miami Designers,
Miami interiors,
Miami décor,
Miami Beach Luxury Interiors,
Miami Interior Design,
Miami Interior Design Firms,
Beach front,
Top Interior Designers,
top décor,
Top Miami Decorators,
Miami luxury condos,
Top Miami Interior Decorators,
Top Miami Interior Designers,
Modern Designers in Miami,
modern interiors,
Modern,
Pent house design,
white interiors,
Miami, South Miami, Miami Beach, South Beach, Williams Island, Sunny Isles, Surfside, Fisher Island, Aventura, Brickell, Brickell Key, Key Biscayne, Coral Gables, CocoPlum, Coconut Grove, Pinecrest, Miami Design District, Golden Beach, Downtown Miami, Miami Interior Designers, Miami Interior Designer, Interior Designers Miami, Modern Interior Designers, Modern Interior Designer, Modern interior decorators, Contemporary Interior Designers, Interior decorators, Interior decorator, Interior designer, Interior designers, Luxury, modern, best, unique, real estate, decor
J Design Group – Miami Interior Design Firm – Modern – Contemporary Interior Designer Miami - Interior Designers in Miami
Contact us: (305) 444-4611

A contemporary masculine living space that is ideal for entertaining and relaxing. Features a gas fireplace, distressed feature wall, walnut cabinetry and floating shelves
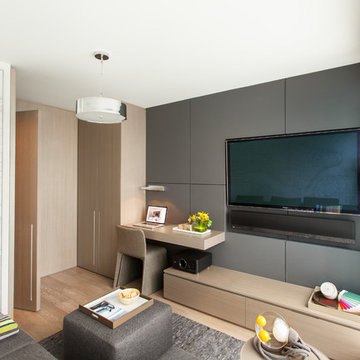
http://www.ericscottphotography.com
Diseño de sala de estar cerrada actual pequeña con paredes grises, pared multimedia y suelo de madera clara
Diseño de sala de estar cerrada actual pequeña con paredes grises, pared multimedia y suelo de madera clara
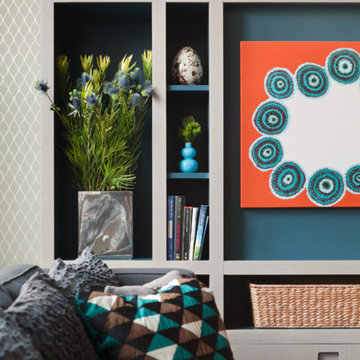
© emily gilbert
Diseño de sala de estar cerrada contemporánea de tamaño medio sin chimenea con suelo de madera clara y pared multimedia
Diseño de sala de estar cerrada contemporánea de tamaño medio sin chimenea con suelo de madera clara y pared multimedia
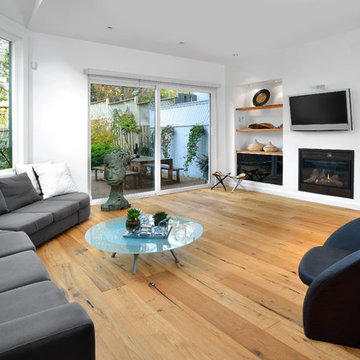
Upside Development completed this Interior contemporary remodeling project in Sherwood Park. Located in core midtown, this detached 2 story brick home has seen it’s share of renovations in the past. With a 15-year-old rear addition and 90’s kitchen, it was time to upgrade again. This home needed a major facelift from the multiple layers of past renovations.
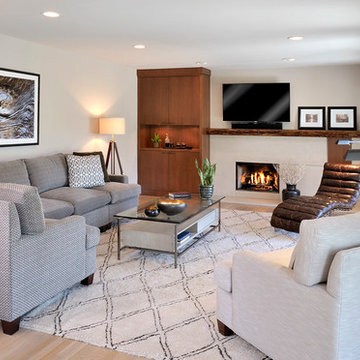
This complete fireplace wall renovation erased the 1980's and resulted in a modern inviting family room retreat.
Roy Weinstein & Ken Kast Photography

Complete restructure of this lower level. Custom designed media cabinet with floating glass shelves and built-in TV ....John Carlson Photography
Diseño de sala de estar abierta actual extra grande con pared multimedia, paredes beige, todas las chimeneas, marco de chimenea de madera, suelo de madera clara y alfombra
Diseño de sala de estar abierta actual extra grande con pared multimedia, paredes beige, todas las chimeneas, marco de chimenea de madera, suelo de madera clara y alfombra
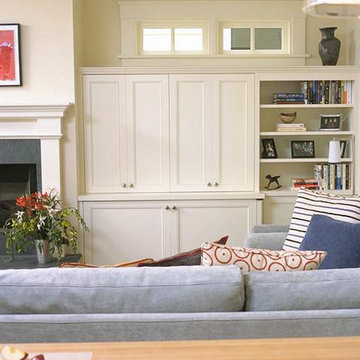
Hide a large TV behind cabinets.
Ejemplo de sala de estar abierta clásica de tamaño medio con paredes blancas, todas las chimeneas, marco de chimenea de piedra, pared multimedia y suelo de madera clara
Ejemplo de sala de estar abierta clásica de tamaño medio con paredes blancas, todas las chimeneas, marco de chimenea de piedra, pared multimedia y suelo de madera clara
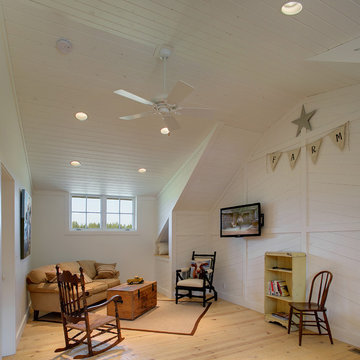
Jon Sayler, Architect
Marie Dominique Verdier, Photography
Farm bunkhouse, pine circular sawn flooring, whitewashed T&G walls and ceiling.
Foto de sala de estar cerrada campestre con paredes blancas, suelo de madera clara, televisor colgado en la pared y alfombra
Foto de sala de estar cerrada campestre con paredes blancas, suelo de madera clara, televisor colgado en la pared y alfombra
33.283 ideas para salas de estar con suelo de madera clara y suelo de mármol
6