938 ideas para salas de estar con suelo de madera clara y marco de chimenea de madera
Filtrar por
Presupuesto
Ordenar por:Popular hoy
1 - 20 de 938 fotos
Artículo 1 de 3

Imagen de sala de estar abierta costera grande con paredes blancas, suelo de madera clara, todas las chimeneas, marco de chimenea de madera, televisor colgado en la pared y suelo marrón

Starting with the great room; the center of attention is the linear fireplace faced with rich walnut paneling and flanked by walnut floating shelves with storage cabinets below painted “Railings” by Farrow & Ball. Gold Clemente Wall sconces spotlight family pictures and whimsical art pieces. Notice the custom wall paneling with an inset fit perfectly for the mounted TV. This wall paneling aligns so perfectly with a thoughtfully curated bookshelf that covertly opens to a (Surprise!) home office.
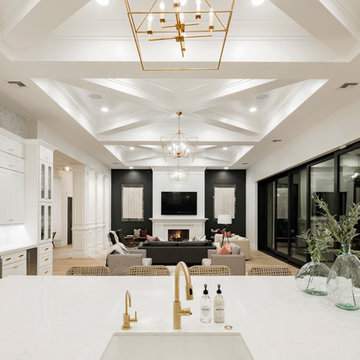
High Res Media
Foto de sala de juegos en casa abierta tradicional renovada extra grande con paredes blancas, suelo de madera clara, todas las chimeneas, marco de chimenea de madera, televisor colgado en la pared y suelo beige
Foto de sala de juegos en casa abierta tradicional renovada extra grande con paredes blancas, suelo de madera clara, todas las chimeneas, marco de chimenea de madera, televisor colgado en la pared y suelo beige

Not a 1970's A frame anymore. This lake house got the treatment from top to bottom in sprucing up! Sometimes the goal to "get rid of all the oak" ends up as a painted lady that needs some of the wood back. In this case, the homeowners allowed for milder transformation and embracing the rustic lodge that they loved so well!

The family library or "den" with paneled walls, and a fresh furniture palette.
Foto de sala de estar con biblioteca cerrada de tamaño medio sin televisor con paredes marrones, suelo de madera clara, todas las chimeneas, marco de chimenea de madera, suelo beige, panelado y madera
Foto de sala de estar con biblioteca cerrada de tamaño medio sin televisor con paredes marrones, suelo de madera clara, todas las chimeneas, marco de chimenea de madera, suelo beige, panelado y madera
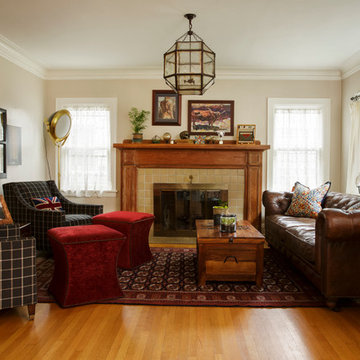
Our clients lived in the UK for several years before moving to Portland. Their living room includes a heirloom rug passed on from their father, collected art, and Union Jack details that express a space unique to their family story.
For more about Angela Todd Studios, click here: https://www.angelatoddstudios.com/

Ejemplo de sala de estar abierta actual con paredes multicolor, suelo de madera clara, todas las chimeneas, marco de chimenea de madera, televisor colgado en la pared, suelo marrón y ladrillo
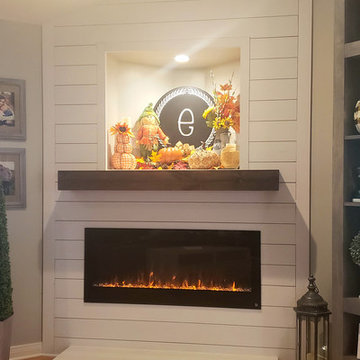
Beautiful electric fireplace with ship lap and rustic wood mantle
Ejemplo de sala de estar de estilo de casa de campo con suelo de madera clara, chimenea de esquina y marco de chimenea de madera
Ejemplo de sala de estar de estilo de casa de campo con suelo de madera clara, chimenea de esquina y marco de chimenea de madera

Teal, blue, and green was the color direction for this family room project. The bold pops of color combined with the nuetral grey of the upholstery creates a dazzling color story. The clean and classic mid-century funriture profiles mixed with the linear styled media wall and the fluid patterned drapery panels results in a well balanced peaceful space.
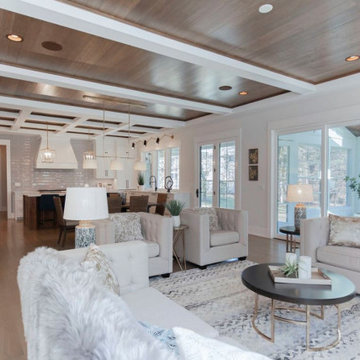
From the living room to the kitchen, this house is filled with natural beauty and windows bringing the outdoors in.
Imagen de sala de estar abierta campestre grande con paredes blancas, suelo de madera clara, todas las chimeneas, marco de chimenea de madera, televisor colgado en la pared, suelo marrón y vigas vistas
Imagen de sala de estar abierta campestre grande con paredes blancas, suelo de madera clara, todas las chimeneas, marco de chimenea de madera, televisor colgado en la pared, suelo marrón y vigas vistas

Diseño de sala de estar contemporánea de tamaño medio con marco de chimenea de madera, madera, paredes multicolor, suelo de madera clara, televisor colgado en la pared y suelo marrón

Mathew and his team at Cummings Architects have a knack for being able to see the perfect vision for a property. They specialize in identifying a building’s missing elements and crafting designs that simultaneously encompass the large scale, master plan and the myriad details that make a home special. For this Winchester home, the vision included a variety of complementary projects that all came together into a single architectural composition.
Starting with the exterior, the single-lane driveway was extended and a new carriage garage that was designed to blend with the overall context of the existing home. In addition to covered parking, this building also provides valuable new storage areas accessible via large, double doors that lead into a connected work area.
For the interior of the house, new moldings on bay windows, window seats, and two paneled fireplaces with mantles dress up previously nondescript rooms. The family room was extended to the rear of the house and opened up with the addition of generously sized, wall-to-wall windows that served to brighten the space and blur the boundary between interior and exterior.
The family room, with its intimate sitting area, cozy fireplace, and charming breakfast table (the best spot to enjoy a sunlit start to the day) has become one of the family’s favorite rooms, offering comfort and light throughout the day. In the kitchen, the layout was simplified and changes were made to allow more light into the rear of the home via a connected deck with elongated steps that lead to the yard and a blue-stone patio that’s perfect for entertaining smaller, more intimate groups.
From driveway to family room and back out into the yard, each detail in this beautiful design complements all the other concepts and details so that the entire plan comes together into a unified vision for a spectacular home.
Photos By: Eric Roth
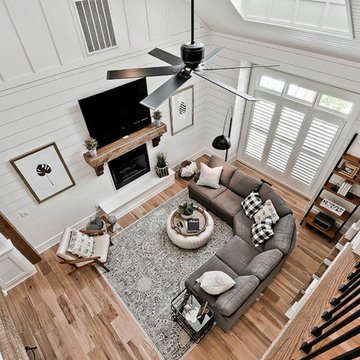
Foto de sala de estar abierta de estilo americano grande con paredes blancas, suelo de madera clara, todas las chimeneas, marco de chimenea de madera y televisor colgado en la pared
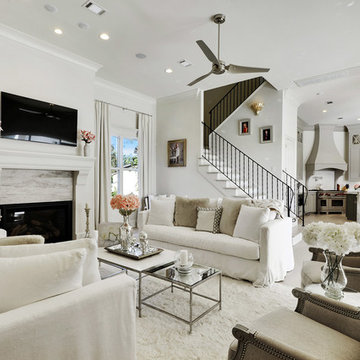
Imagen de sala de estar abierta tradicional renovada de tamaño medio con paredes grises, suelo de madera clara, todas las chimeneas, marco de chimenea de madera, televisor colgado en la pared y suelo gris
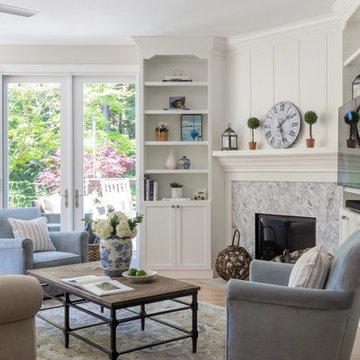
New gas fireplace with herringbone marble tile, custom designed mantle and fireplace surround, including new built in bookcases from Dynasty by Omega. New furniture and rug from Pottery Barn.
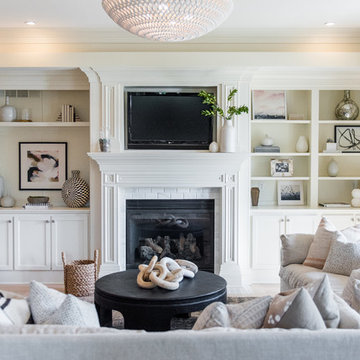
Sarah Shields Photography
Imagen de sala de estar abierta tradicional renovada extra grande con paredes blancas, suelo de madera clara, todas las chimeneas, marco de chimenea de madera y televisor colgado en la pared
Imagen de sala de estar abierta tradicional renovada extra grande con paredes blancas, suelo de madera clara, todas las chimeneas, marco de chimenea de madera y televisor colgado en la pared
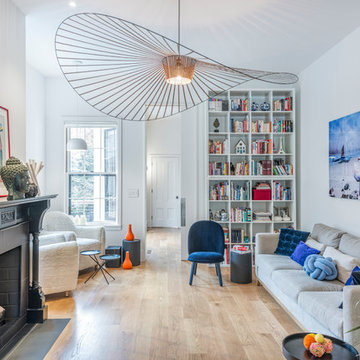
Image Courtesy © Richard Hilgendorff
Diseño de sala de estar cerrada tradicional renovada de tamaño medio con paredes blancas, todas las chimeneas, marco de chimenea de madera, suelo de madera clara y suelo marrón
Diseño de sala de estar cerrada tradicional renovada de tamaño medio con paredes blancas, todas las chimeneas, marco de chimenea de madera, suelo de madera clara y suelo marrón
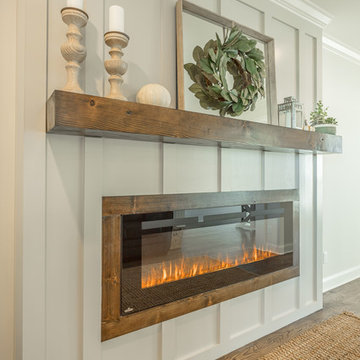
This craftsman model home, won 2017 Showcase Home of the Year in Chattanooga, TN
Modelo de sala de estar abierta campestre con paredes grises, suelo de madera clara, todas las chimeneas, marco de chimenea de madera y suelo marrón
Modelo de sala de estar abierta campestre con paredes grises, suelo de madera clara, todas las chimeneas, marco de chimenea de madera y suelo marrón
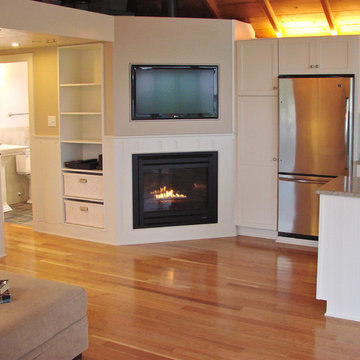
Photos provided by EngineHouse
Imagen de sala de estar abierta contemporánea pequeña con paredes beige, suelo de madera clara, todas las chimeneas, marco de chimenea de madera y pared multimedia
Imagen de sala de estar abierta contemporánea pequeña con paredes beige, suelo de madera clara, todas las chimeneas, marco de chimenea de madera y pared multimedia
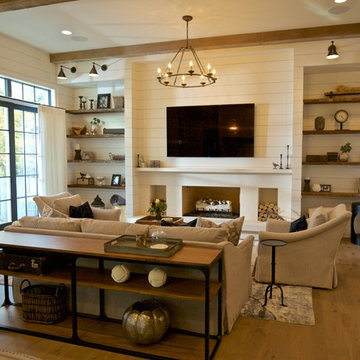
Imagen de sala de estar cerrada rural de tamaño medio con paredes blancas, suelo de madera clara, todas las chimeneas, marco de chimenea de madera, televisor colgado en la pared y alfombra
938 ideas para salas de estar con suelo de madera clara y marco de chimenea de madera
1