1.061 ideas para salas de estar con suelo de ladrillo y suelo de baldosas de terracota
Filtrar por
Presupuesto
Ordenar por:Popular hoy
1 - 20 de 1061 fotos
Artículo 1 de 3

Client requested help with floorplan layout, furniture selection and decorating in this cute Swiss rental. A mid century aesthetic is fresh and keeps the space from being a ski cliche. It is a rental so major pieces like the fireplace could not be changed.

Soft light reveals every fine detail in the custom cabinetry, illuminating the way along the naturally colored floor patterns. This view shows the arched floor to ceiling windows, exposed wooden beams, built in wooden cabinetry complete with a bar fridge and the 30 foot long sliding door that opens to the outdoors.

Rénovation complète de la partie jour ( Salon,Salle a manger, entrée) d'une villa de plus de 200m² dans les Hautes-Alpes. Nous avons conservé les tomettes au sol ainsi que les poutres apparentes.
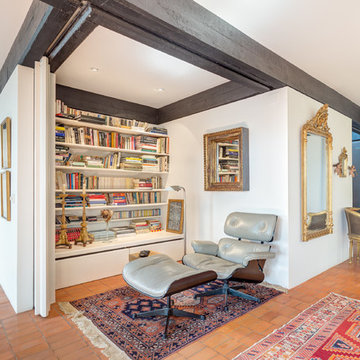
Oksana Krichman
Imagen de sala de estar con biblioteca abierta mediterránea pequeña sin chimenea y televisor con paredes blancas y suelo de baldosas de terracota
Imagen de sala de estar con biblioteca abierta mediterránea pequeña sin chimenea y televisor con paredes blancas y suelo de baldosas de terracota
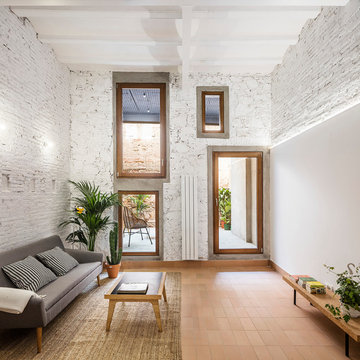
fotografo: Adrià Goula
Modelo de sala de estar abierta actual de tamaño medio con paredes blancas, suelo de baldosas de terracota y suelo rojo
Modelo de sala de estar abierta actual de tamaño medio con paredes blancas, suelo de baldosas de terracota y suelo rojo
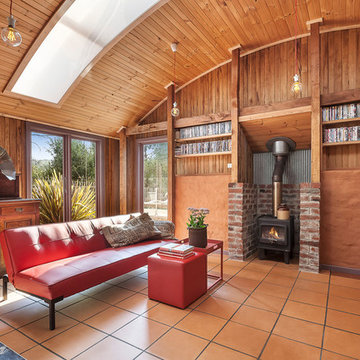
Urban Angles
Ejemplo de sala de estar cerrada marinera con suelo de baldosas de terracota, todas las chimeneas y televisor independiente
Ejemplo de sala de estar cerrada marinera con suelo de baldosas de terracota, todas las chimeneas y televisor independiente
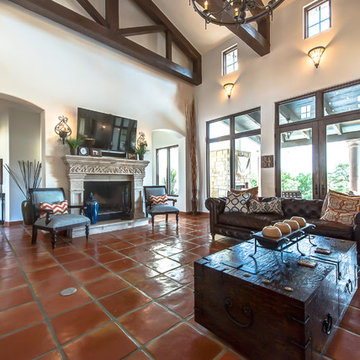
16x16 Saltillo Tile with TerraNano topcoat sealer. Exterior Cantera Stone Columns in Pinon.
Materials Supplied and Installed by Rustico Tile and Stone. Wholesale prices and Worldwide Shipping.
(512) 260-9111 / info@rusticotile.com / RusticoTile.com
Rustico Tile and Stone
Photos by Jeff Harris, Austin Imaging

Modelo de sala de estar cerrada rural de tamaño medio sin televisor con paredes beige, suelo de baldosas de terracota, todas las chimeneas, marco de chimenea de ladrillo y suelo rojo
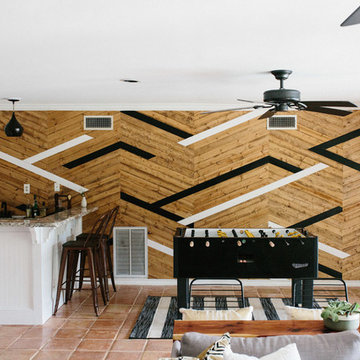
An eclectic, modern media room with bold accents of black metals, natural woods, and terra cotta tile floors. We wanted to design a fresh and modern hangout spot for these clients, whether they’re hosting friends or watching the game, this entertainment room had to fit every occasion.
We designed a full home bar, which looks dashing right next to the wooden accent wall and foosball table. The sitting area is full of luxe seating, with a large gray sofa and warm brown leather arm chairs. Additional seating was snuck in via black metal chairs that fit seamlessly into the built-in desk and sideboard table (behind the sofa).... In total, there is plenty of seats for a large party, which is exactly what our client needed.
Lastly, we updated the french doors with a chic, modern black trim, a small detail that offered an instant pick-me-up. The black trim also looks effortless against the black accents.
Designed by Sara Barney’s BANDD DESIGN, who are based in Austin, Texas and serving throughout Round Rock, Lake Travis, West Lake Hills, and Tarrytown.
For more about BANDD DESIGN, click here: https://bandddesign.com/
To learn more about this project, click here: https://bandddesign.com/lost-creek-game-room/

Angle Eye Photography
Ejemplo de sala de estar abierta tradicional grande con paredes beige, suelo de ladrillo, todas las chimeneas, marco de chimenea de madera, pared multimedia y suelo marrón
Ejemplo de sala de estar abierta tradicional grande con paredes beige, suelo de ladrillo, todas las chimeneas, marco de chimenea de madera, pared multimedia y suelo marrón
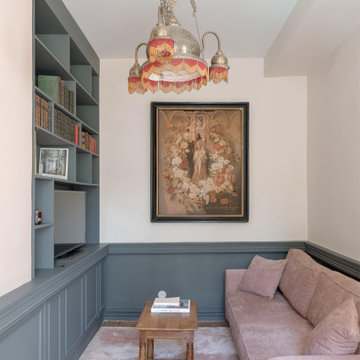
Les couleurs contrastées (gris et rose) proposent une harmonie tout en douceur pout cette bibliothèque nouvellement aménagée.
Imagen de sala de estar con biblioteca cerrada tradicional renovada de tamaño medio con suelo de baldosas de terracota y televisor independiente
Imagen de sala de estar con biblioteca cerrada tradicional renovada de tamaño medio con suelo de baldosas de terracota y televisor independiente

La pièce à vivre manquait de charme. Mes clients avaient du mal à se l'approprier. La couleur dominante de beige et de marron n'apportait pas de chaleur.
De nouvelles couleurs amènent l'effet de cocooning souhaité ainsi qu'un papier peint de Rebell Walls pour le décor.
Les appliques Design'heure sont posées ainsi qu'un nouveau point lumineux pour accueillir la suspension Petite Friture dans le salon. En harmonie, l'entrée et la cuisine sont repeintes.
En complément du mobilier actuel, une bibliothèque et un meuble TV ont été créés sur mesure.
Pour garder une transparence sur le panoramique du jardin et apporter une intimité chaleureuse, le choix des rideaux s'est posé sur des stores bateaux en voilage.
Des coussins et autres textiles finissent la décoration de cette pièce.
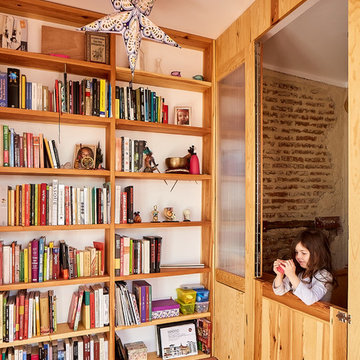
fotos:carlacapdevila.com
Foto de sala de estar mediterránea con paredes blancas, suelo de baldosas de terracota y suelo rojo
Foto de sala de estar mediterránea con paredes blancas, suelo de baldosas de terracota y suelo rojo

This is a closer view of the first seating arrangement in front of the fireplace.
Photo by Michael Hunter.
Modelo de sala de estar abierta tradicional renovada grande con paredes grises, suelo de ladrillo, todas las chimeneas, marco de chimenea de piedra, televisor retractable y suelo marrón
Modelo de sala de estar abierta tradicional renovada grande con paredes grises, suelo de ladrillo, todas las chimeneas, marco de chimenea de piedra, televisor retractable y suelo marrón
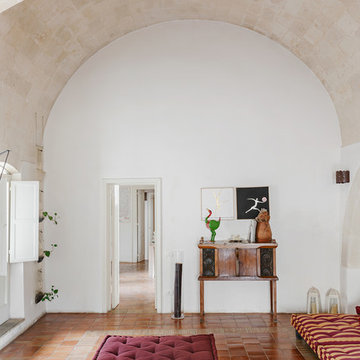
Pierangelo Laterza © 2017 Houzz
Foto de sala de estar mediterránea con suelo de baldosas de terracota
Foto de sala de estar mediterránea con suelo de baldosas de terracota
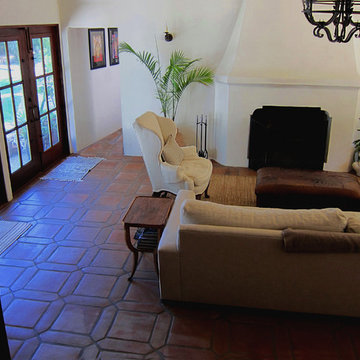
Design Consultant Jeff Doubét is the author of Creating Spanish Style Homes: Before & After – Techniques – Designs – Insights. The 240 page “Design Consultation in a Book” is now available. Please visit SantaBarbaraHomeDesigner.com for more info.
Jeff Doubét specializes in Santa Barbara style home and landscape designs. To learn more info about the variety of custom design services I offer, please visit SantaBarbaraHomeDesigner.com
Jeff Doubét is the Founder of Santa Barbara Home Design - a design studio based in Santa Barbara, California USA.

Custom Built In Entertainment Center in white finish
C&L Design Specialists exclusive photo
Foto de sala de estar tradicional grande sin chimenea con pared multimedia y suelo de baldosas de terracota
Foto de sala de estar tradicional grande sin chimenea con pared multimedia y suelo de baldosas de terracota
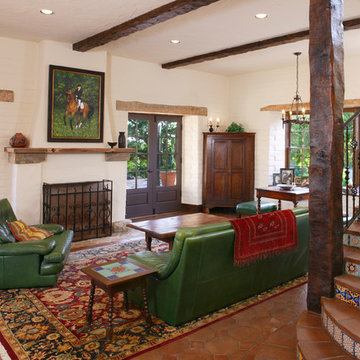
Diseño de sala de estar mediterránea con suelo de baldosas de terracota, todas las chimeneas, paredes blancas y suelo marrón
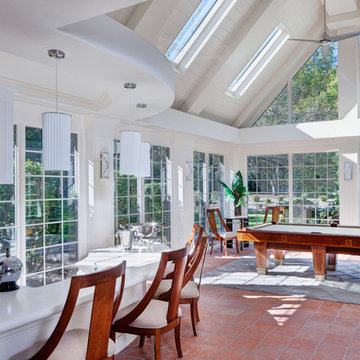
Scott Pease
Foto de sala de estar clásica renovada con suelo de baldosas de terracota
Foto de sala de estar clásica renovada con suelo de baldosas de terracota

Centered on seamless transitions of indoor and outdoor living, this open-planned Spanish Ranch style home is situated atop a modest hill overlooking Western San Diego County. The design references a return to historic Rancho Santa Fe style by utilizing a smooth hand troweled stucco finish, heavy timber accents, and clay tile roofing. By accurately identifying the peak view corridors the house is situated on the site in such a way where the public spaces enjoy panoramic valley views, while the master suite and private garden are afforded majestic hillside views.
As see in San Diego magazine, November 2011
http://www.sandiegomagazine.com/San-Diego-Magazine/November-2011/Hilltop-Hacienda/
Photos by: Zack Benson
1.061 ideas para salas de estar con suelo de ladrillo y suelo de baldosas de terracota
1