418 ideas para salas de estar con suelo de corcho y suelo de ladrillo
Filtrar por
Presupuesto
Ordenar por:Popular hoy
1 - 20 de 418 fotos
Artículo 1 de 3

CCI Design Inc.
Foto de sala de estar abierta contemporánea de tamaño medio sin chimenea con paredes beige, suelo de corcho, televisor retractable y suelo marrón
Foto de sala de estar abierta contemporánea de tamaño medio sin chimenea con paredes beige, suelo de corcho, televisor retractable y suelo marrón
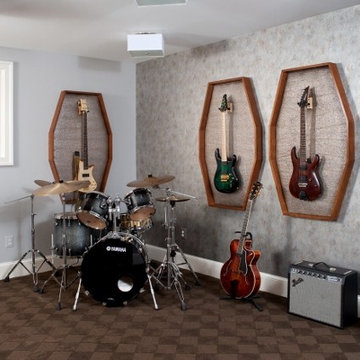
Photography by Stacy ZarinGoldberg Photography
Foto de sala de estar con rincón musical cerrada ecléctica de tamaño medio sin chimenea y televisor con paredes grises, suelo de ladrillo y suelo gris
Foto de sala de estar con rincón musical cerrada ecléctica de tamaño medio sin chimenea y televisor con paredes grises, suelo de ladrillo y suelo gris

Everywhere you look in this home, there is a surprise to be had and a detail that was worth preserving. One of the more iconic interior features was this original copper fireplace shroud that was beautifully restored back to it's shiny glory. The sofa was custom made to fit "just so" into the drop down space/ bench wall separating the family room from the dining space. Not wanting to distract from the design of the space by hanging TV on the wall - there is a concealed projector and screen that drop down from the ceiling when desired. Flooded with natural light from both directions from the original sliding glass doors - this home glows day and night - by sunlight or firelight.
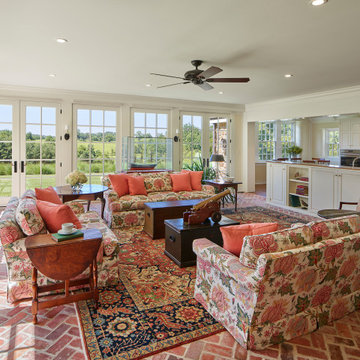
Light filled new family room open to new kitchen in addition to a restored 1930s era traditional home
Imagen de sala de estar abierta clásica sin chimenea con paredes blancas, suelo de ladrillo, televisor retractable y suelo rojo
Imagen de sala de estar abierta clásica sin chimenea con paredes blancas, suelo de ladrillo, televisor retractable y suelo rojo
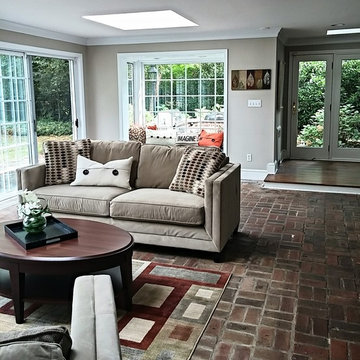
Family room with warm brick floor and walk-in brick fireplace.
Diseño de sala de estar abierta tradicional de tamaño medio sin televisor con paredes grises, suelo de ladrillo, todas las chimeneas y marco de chimenea de ladrillo
Diseño de sala de estar abierta tradicional de tamaño medio sin televisor con paredes grises, suelo de ladrillo, todas las chimeneas y marco de chimenea de ladrillo
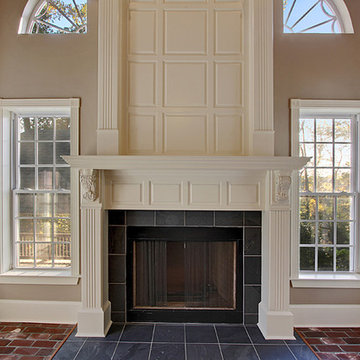
Imagen de sala de estar clásica de tamaño medio sin televisor con paredes marrones, suelo de ladrillo, todas las chimeneas, marco de chimenea de baldosas y/o azulejos y suelo rojo

Angle Eye Photography
Ejemplo de sala de estar abierta tradicional grande con paredes beige, suelo de ladrillo, todas las chimeneas, marco de chimenea de madera, pared multimedia y suelo marrón
Ejemplo de sala de estar abierta tradicional grande con paredes beige, suelo de ladrillo, todas las chimeneas, marco de chimenea de madera, pared multimedia y suelo marrón
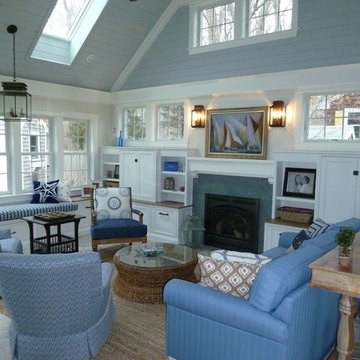
This sunroom addition brings in lots of light with the clerestory windows and skylights. The finishes and fabrics offer a hint of Summer at the Ocean, with their colors and patterns.
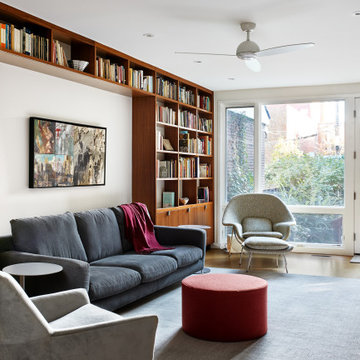
Diseño de sala de estar con biblioteca vintage con suelo de corcho

NW Architectural Photography
Ejemplo de sala de estar con biblioteca abierta de estilo americano de tamaño medio sin televisor con paredes rojas, suelo de corcho, todas las chimeneas, marco de chimenea de piedra y suelo marrón
Ejemplo de sala de estar con biblioteca abierta de estilo americano de tamaño medio sin televisor con paredes rojas, suelo de corcho, todas las chimeneas, marco de chimenea de piedra y suelo marrón
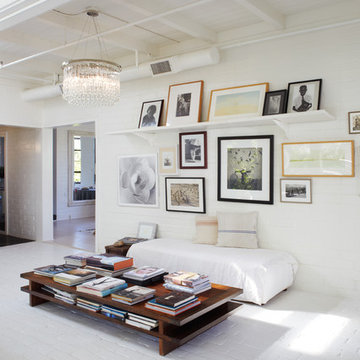
Ejemplo de sala de estar industrial de tamaño medio sin chimenea con paredes blancas y suelo de ladrillo

This previously unused breezeway at a family home in CT was renovated into a multi purpose room. It's part family room, office and entertaining space. The redesign and renovation included installing radiant heated tile floors, wet bar, built in office space and shiplap walls. It was decorated with pops of color against the neutral gray cabinets and white shiplap walls. Part sophistication, part family fun while functioning for the whole family.

Ejemplo de sala de estar con biblioteca abierta retro de tamaño medio con paredes verdes, suelo de corcho, todas las chimeneas, marco de chimenea de ladrillo y suelo marrón

Modelo de sala de estar abierta retro extra grande sin chimenea y televisor con suelo de ladrillo y suelo rojo

Christy Wood Wright
Diseño de sala de juegos en casa cerrada vintage pequeña con paredes azules, suelo de corcho, televisor colgado en la pared y alfombra
Diseño de sala de juegos en casa cerrada vintage pequeña con paredes azules, suelo de corcho, televisor colgado en la pared y alfombra
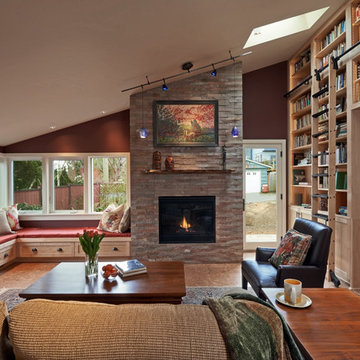
Dale Lang NW architectural photography
Canyon Creek Cabinet Company
Imagen de sala de estar con biblioteca abierta de estilo americano de tamaño medio sin televisor con paredes rojas, suelo de corcho, marco de chimenea de piedra, todas las chimeneas y suelo marrón
Imagen de sala de estar con biblioteca abierta de estilo americano de tamaño medio sin televisor con paredes rojas, suelo de corcho, marco de chimenea de piedra, todas las chimeneas y suelo marrón

Modelo de sala de estar abierta retro de tamaño medio con paredes blancas, suelo de corcho, todas las chimeneas, marco de chimenea de metal, televisor retractable, suelo gris y ladrillo
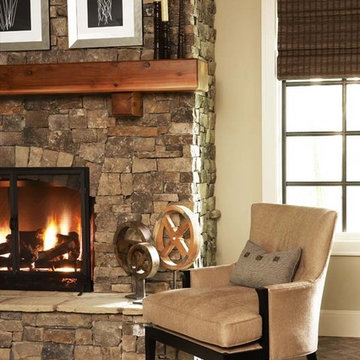
This home at The Cliffs at Walnut Cove is a fine illustration of how rustic can be comfortable and contemporary. Postcard from Paris provided all of the exterior and interior specifications as well as furnished the home. The firm achieved the modern rustic look through an effective combination of reclaimed hardwood floors, stone and brick surfaces, and iron lighting with clean, streamlined plumbing, tile, cabinetry, and furnishings.
Among the standout elements in the home are the reclaimed hardwood oak floors, brick barrel vaulted ceiling in the kitchen, suspended glass shelves in the terrace-level bar, and the stainless steel Lacanche range.
Rachael Boling Photography
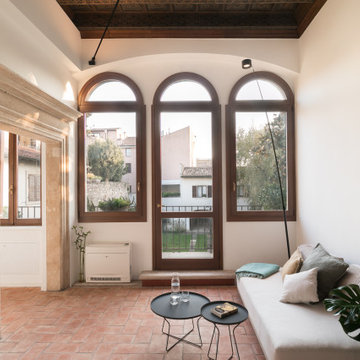
Vista Frontale del salotto. In evidenza la lampada da terra, Sanpei di Davide Groppi.
Imagen de sala de estar abierta actual de tamaño medio con paredes blancas, suelo de ladrillo, televisor colgado en la pared, suelo rojo y casetón
Imagen de sala de estar abierta actual de tamaño medio con paredes blancas, suelo de ladrillo, televisor colgado en la pared, suelo rojo y casetón

Angle Eye Photography
Modelo de sala de estar abierta clásica grande con paredes beige, suelo de ladrillo, todas las chimeneas, marco de chimenea de madera, pared multimedia y suelo marrón
Modelo de sala de estar abierta clásica grande con paredes beige, suelo de ladrillo, todas las chimeneas, marco de chimenea de madera, pared multimedia y suelo marrón
418 ideas para salas de estar con suelo de corcho y suelo de ladrillo
1