350 ideas para salas de estar con suelo de cemento y televisor independiente
Filtrar por
Presupuesto
Ordenar por:Popular hoy
121 - 140 de 350 fotos
Artículo 1 de 3
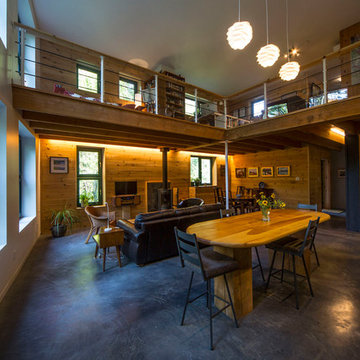
For this project, the goals were straight forward - a low energy, low maintenance home that would allow the "60 something couple” time and money to enjoy all their interests. Accessibility was also important since this is likely their last home. In the end the style is minimalist, but the raw, natural materials add texture that give the home a warm, inviting feeling.
The home has R-67.5 walls, R-90 in the attic, is extremely air tight (0.4 ACH) and is oriented to work with the sun throughout the year. As a result, operating costs of the home are minimal. The HVAC systems were chosen to work efficiently, but not to be complicated. They were designed to perform to the highest standards, but be simple enough for the owners to understand and manage.
The owners spend a lot of time camping and traveling and wanted the home to capture the same feeling of freedom that the outdoors offers. The spaces are practical, easy to keep clean and designed to create a free flowing space that opens up to nature beyond the large triple glazed Passive House windows. Built-in cubbies and shelving help keep everything organized and there is no wasted space in the house - Enough space for yoga, visiting family, relaxing, sculling boats and two home offices.
The most frequent comment of visitors is how relaxed they feel. This is a result of the unique connection to nature, the abundance of natural materials, great air quality, and the play of light throughout the house.
The exterior of the house is simple, but a striking reflection of the local farming environment. The materials are low maintenance, as is the landscaping. The siting of the home combined with the natural landscaping gives privacy and encourages the residents to feel close to local flora and fauna.
Photo Credit: Leon T. Switzer/Front Page Media Group
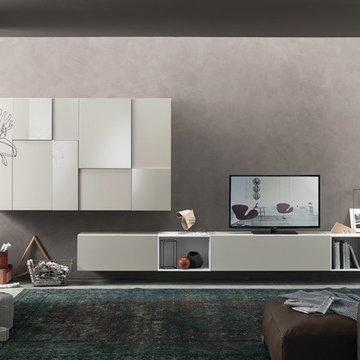
MEME Design Inn 2 Couchtisch
MEME DESIGN aus Italien bringt mit dem Inn 2 einen weiteren modernen Couchtisch im schlichten Design. Ein besonderes Highlight ist der Übergang vom schwarzen Metallgestell in die Tischplatte aus dunklem Eichenfurniert.
Der Design Couchtisch wir nur auf Bestellung für Sie in Italien angefertigt.
Maße: B130 / H30 / T 60 cm
Für einen sicheren Transport, wir der Tischplatte und das Gestell getrenntverpackt geliefert. Die Montage dauert nicht länger als 5 Minuten.
Hier finden Sie weitere Produkte von MEME Design.
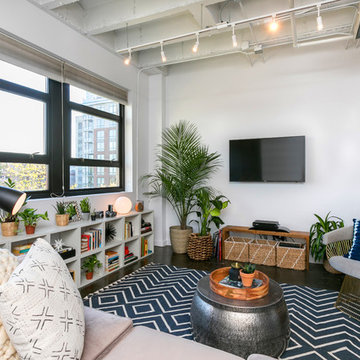
Diseño de sala de estar abierta clásica renovada de tamaño medio sin chimenea con paredes blancas, suelo de cemento y televisor independiente
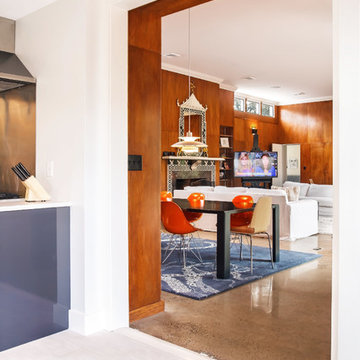
Bradley Jones
Ejemplo de sala de estar abierta vintage grande con suelo de cemento, todas las chimeneas, marco de chimenea de piedra y televisor independiente
Ejemplo de sala de estar abierta vintage grande con suelo de cemento, todas las chimeneas, marco de chimenea de piedra y televisor independiente
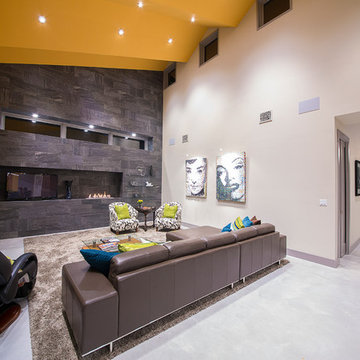
Daniel Dreinsky
Foto de sala de estar abierta contemporánea de tamaño medio con chimenea lineal, marco de chimenea de piedra, paredes amarillas, suelo de cemento y televisor independiente
Foto de sala de estar abierta contemporánea de tamaño medio con chimenea lineal, marco de chimenea de piedra, paredes amarillas, suelo de cemento y televisor independiente
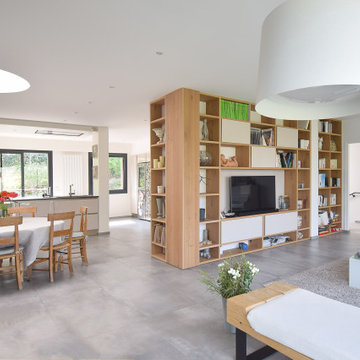
Diseño de sala de estar abierta actual grande con paredes blancas, suelo de cemento, televisor independiente y suelo gris
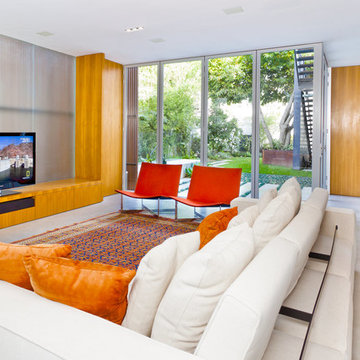
William Short
Modelo de sala de estar abierta moderna grande con suelo de cemento y televisor independiente
Modelo de sala de estar abierta moderna grande con suelo de cemento y televisor independiente
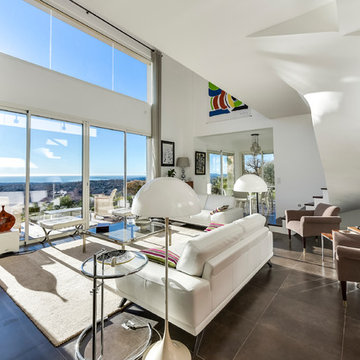
Foto de sala de estar tipo loft contemporánea grande con paredes blancas, suelo de cemento, televisor independiente y suelo gris
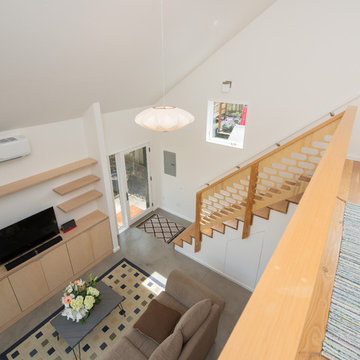
CNC milled apple-ply gurardrail at the stair and loft
Modelo de sala de estar abierta moderna grande sin chimenea con paredes blancas, suelo de cemento, televisor independiente y suelo gris
Modelo de sala de estar abierta moderna grande sin chimenea con paredes blancas, suelo de cemento, televisor independiente y suelo gris
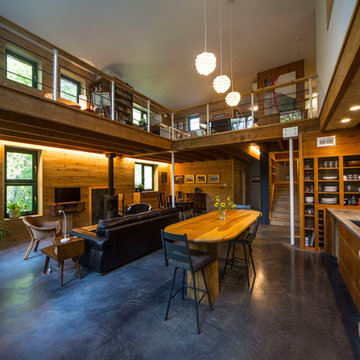
For this project, the goals were straight forward - a low energy, low maintenance home that would allow the "60 something couple” time and money to enjoy all their interests. Accessibility was also important since this is likely their last home. In the end the style is minimalist, but the raw, natural materials add texture that give the home a warm, inviting feeling.
The home has R-67.5 walls, R-90 in the attic, is extremely air tight (0.4 ACH) and is oriented to work with the sun throughout the year. As a result, operating costs of the home are minimal. The HVAC systems were chosen to work efficiently, but not to be complicated. They were designed to perform to the highest standards, but be simple enough for the owners to understand and manage.
The owners spend a lot of time camping and traveling and wanted the home to capture the same feeling of freedom that the outdoors offers. The spaces are practical, easy to keep clean and designed to create a free flowing space that opens up to nature beyond the large triple glazed Passive House windows. Built-in cubbies and shelving help keep everything organized and there is no wasted space in the house - Enough space for yoga, visiting family, relaxing, sculling boats and two home offices.
The most frequent comment of visitors is how relaxed they feel. This is a result of the unique connection to nature, the abundance of natural materials, great air quality, and the play of light throughout the house.
The exterior of the house is simple, but a striking reflection of the local farming environment. The materials are low maintenance, as is the landscaping. The siting of the home combined with the natural landscaping gives privacy and encourages the residents to feel close to local flora and fauna.
Photo Credit: Leon T. Switzer/Front Page Media Group
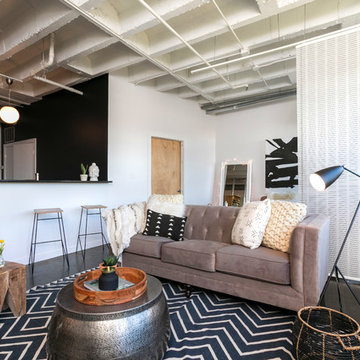
Ejemplo de sala de estar abierta clásica renovada de tamaño medio sin chimenea con paredes blancas, suelo de cemento y televisor independiente
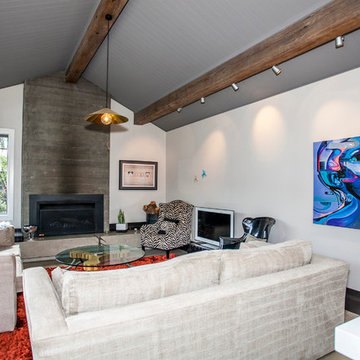
Bernadette Peters
Diseño de sala de estar abierta ecléctica de tamaño medio con paredes grises, suelo de cemento, todas las chimeneas, marco de chimenea de hormigón y televisor independiente
Diseño de sala de estar abierta ecléctica de tamaño medio con paredes grises, suelo de cemento, todas las chimeneas, marco de chimenea de hormigón y televisor independiente
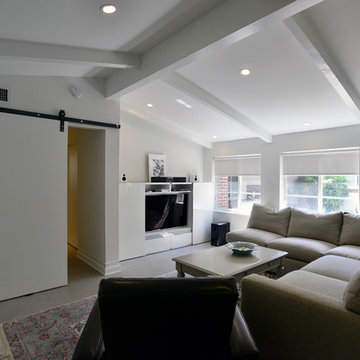
Diseño de sala de estar cerrada contemporánea de tamaño medio sin chimenea con paredes blancas, suelo de cemento, televisor independiente y suelo gris
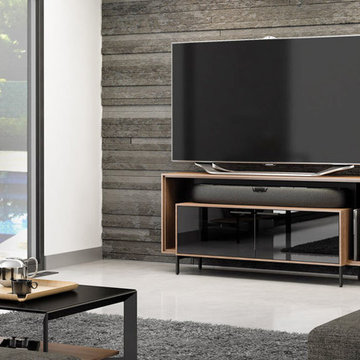
The Cavo entertainment media cabinet adds some profound dimension to your entertainment area with its unique design with equally brilliant functionality. The wood cabinet with space for your audio sound bar as well as many other components behind your remote-accessible glass doors can be a great fit for any media space. Shown in natural walnut. Available in other wood flavors.
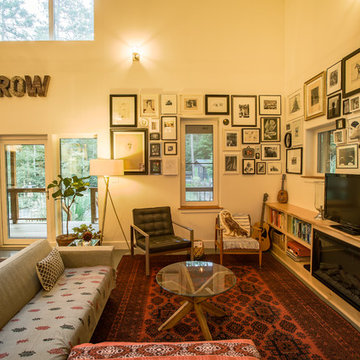
The living area of the great room has tall walls and a built in lower shelf to accommodate the Owners' collections. Duffy Healey, photographer.
Diseño de sala de estar abierta de estilo de casa de campo pequeña sin chimenea con paredes beige, suelo de cemento y televisor independiente
Diseño de sala de estar abierta de estilo de casa de campo pequeña sin chimenea con paredes beige, suelo de cemento y televisor independiente
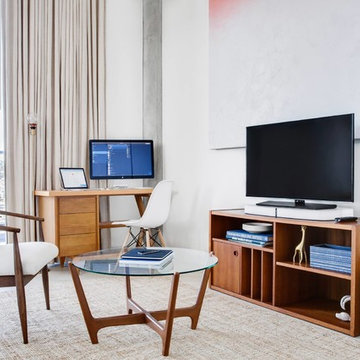
Sonos
Imagen de sala de estar contemporánea de tamaño medio con paredes blancas, suelo de cemento, televisor independiente y suelo gris
Imagen de sala de estar contemporánea de tamaño medio con paredes blancas, suelo de cemento, televisor independiente y suelo gris
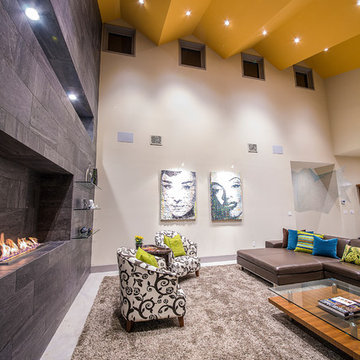
Foto de sala de estar abierta contemporánea de tamaño medio con suelo de cemento, chimenea lineal, paredes amarillas, marco de chimenea de piedra y televisor independiente
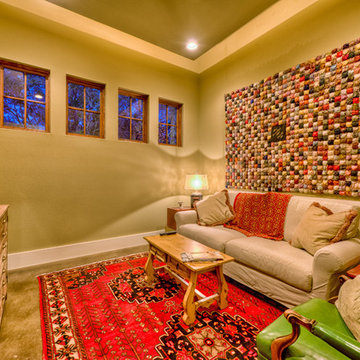
Media room
Imagen de sala de juegos en casa cerrada bohemia de tamaño medio sin chimenea con suelo de cemento, televisor independiente, paredes verdes y suelo gris
Imagen de sala de juegos en casa cerrada bohemia de tamaño medio sin chimenea con suelo de cemento, televisor independiente, paredes verdes y suelo gris
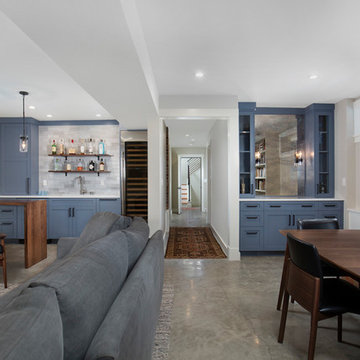
Imagen de sala de estar abierta de estilo americano grande sin chimenea con paredes beige, suelo de cemento, televisor independiente y suelo gris
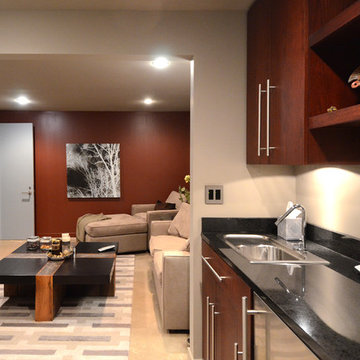
Foto de sala de estar con barra de bar cerrada actual de tamaño medio sin chimenea con paredes beige, televisor independiente, suelo beige y suelo de cemento
350 ideas para salas de estar con suelo de cemento y televisor independiente
7