215 ideas para salas de estar con suelo de bambú y televisor colgado en la pared
Filtrar por
Presupuesto
Ordenar por:Popular hoy
161 - 180 de 215 fotos
Artículo 1 de 3
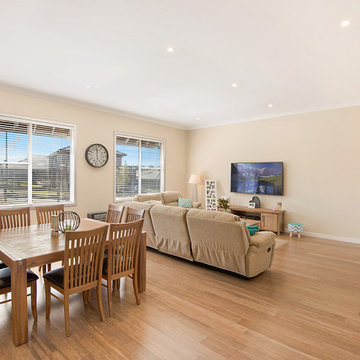
Diseño de sala de estar abierta clásica renovada con paredes beige, suelo de bambú y televisor colgado en la pared
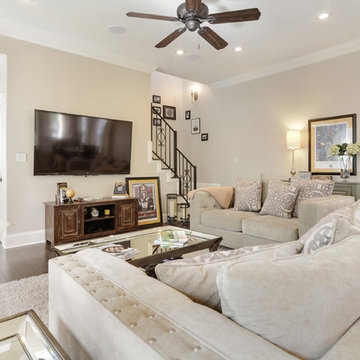
Ejemplo de sala de estar abierta clásica renovada grande con paredes beige, suelo de bambú y televisor colgado en la pared
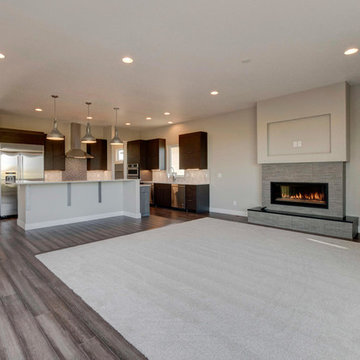
Modelo de sala de estar abierta actual grande con paredes grises, suelo de bambú, todas las chimeneas, marco de chimenea de baldosas y/o azulejos y televisor colgado en la pared
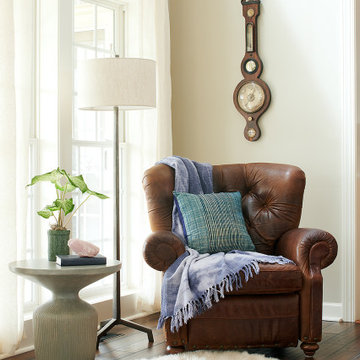
Photography Rebecca McAlpin
Ejemplo de sala de estar abierta ecléctica grande con paredes grises, suelo de bambú, todas las chimeneas, marco de chimenea de ladrillo, televisor colgado en la pared y suelo marrón
Ejemplo de sala de estar abierta ecléctica grande con paredes grises, suelo de bambú, todas las chimeneas, marco de chimenea de ladrillo, televisor colgado en la pared y suelo marrón
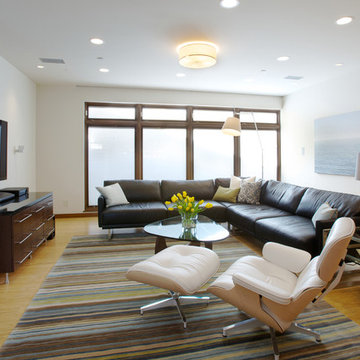
Amelia Cameron
Foto de sala de estar abierta actual grande sin chimenea con paredes blancas, suelo de bambú y televisor colgado en la pared
Foto de sala de estar abierta actual grande sin chimenea con paredes blancas, suelo de bambú y televisor colgado en la pared
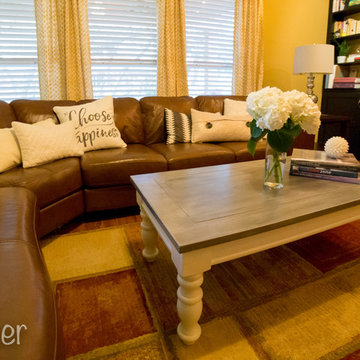
Family Room after an inexpensive update. DIY farmhouse coffee table adds some brightness to the room along with white pillows and a throw all bought at discount retailers. The lamp was switched for a lighter color as well. Curatin panels were added to subtlely soften and brighten the space. Total cost was under $300.
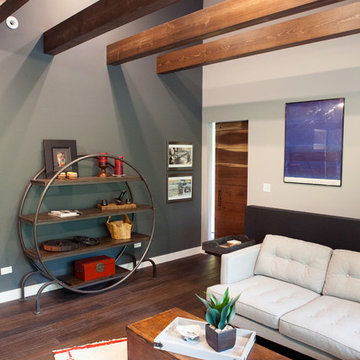
Photographer: Joe Nowak
Imagen de sala de estar tipo loft tradicional renovada de tamaño medio con paredes grises, suelo de bambú y televisor colgado en la pared
Imagen de sala de estar tipo loft tradicional renovada de tamaño medio con paredes grises, suelo de bambú y televisor colgado en la pared
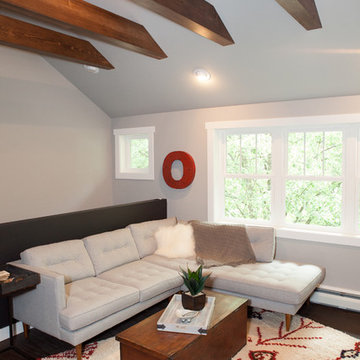
Photographer: Joe Nowak
Foto de sala de estar tipo loft de tamaño medio con paredes blancas, suelo de bambú y televisor colgado en la pared
Foto de sala de estar tipo loft de tamaño medio con paredes blancas, suelo de bambú y televisor colgado en la pared
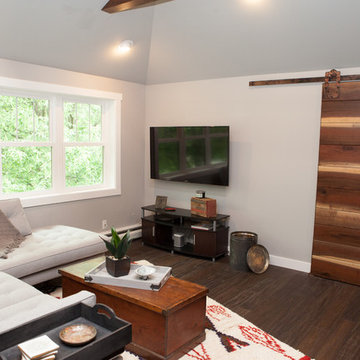
Photographer: Joe Nowak
Foto de sala de estar tipo loft de tamaño medio con televisor colgado en la pared, paredes blancas y suelo de bambú
Foto de sala de estar tipo loft de tamaño medio con televisor colgado en la pared, paredes blancas y suelo de bambú
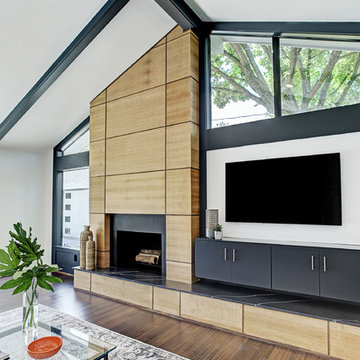
TK Images
Imagen de sala de estar vintage con paredes blancas, suelo de bambú, todas las chimeneas, marco de chimenea de madera, televisor colgado en la pared y suelo marrón
Imagen de sala de estar vintage con paredes blancas, suelo de bambú, todas las chimeneas, marco de chimenea de madera, televisor colgado en la pared y suelo marrón

Modelo de sala de estar con rincón musical abierta escandinava grande con paredes grises, suelo de bambú, chimeneas suspendidas, marco de chimenea de metal, televisor colgado en la pared, suelo marrón, papel pintado y papel pintado
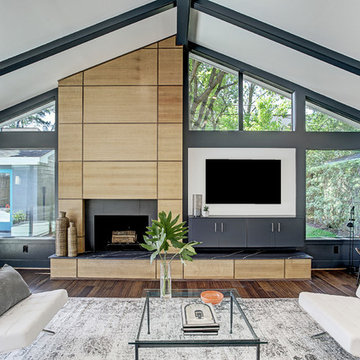
Family Room with fireplace and entertainment center.
TK Images
Foto de sala de estar retro con paredes blancas, suelo de bambú, todas las chimeneas, marco de chimenea de madera, televisor colgado en la pared, suelo marrón y alfombra
Foto de sala de estar retro con paredes blancas, suelo de bambú, todas las chimeneas, marco de chimenea de madera, televisor colgado en la pared, suelo marrón y alfombra

Modelo de sala de estar con rincón musical abierta escandinava grande con paredes grises, suelo de bambú, chimeneas suspendidas, marco de chimenea de metal, televisor colgado en la pared, suelo marrón, papel pintado y papel pintado
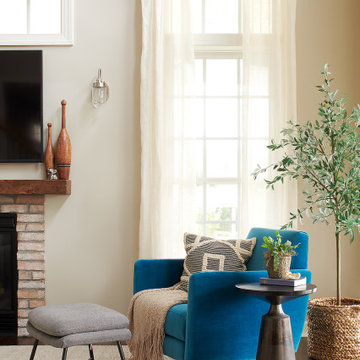
Photography Rebecca McAlpin
Foto de sala de estar abierta ecléctica grande con paredes grises, suelo de bambú, todas las chimeneas, marco de chimenea de ladrillo, televisor colgado en la pared y suelo marrón
Foto de sala de estar abierta ecléctica grande con paredes grises, suelo de bambú, todas las chimeneas, marco de chimenea de ladrillo, televisor colgado en la pared y suelo marrón
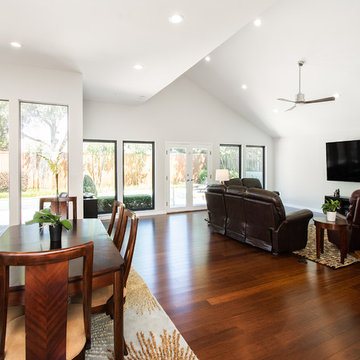
Our clients wanted to open up the wall between their kitchen and living areas to improve flow and continuity and they wanted to add a large island. They felt that although there were windows in both the kitchen and living area, it was still somewhat dark, so they wanted to brighten it up. There was a built-in wet bar in the corner of the family room that really wasn’t used much and they felt it was just wasted space. Their overall taste was clean, simple lines, white cabinets but still with a touch of style. They definitely wanted to lose all the gray cabinets and busy hardware.
We demoed all kitchen cabinets, countertops and light fixtures in the kitchen and wet bar area. All flooring in the kitchen and throughout main common areas was also removed. Waypoint Shaker Door style cabinets were installed with Leyton satin nickel hardware. The cabinets along the wall were painted linen and java on the island for a cool contrast. Beautiful Vicostone Misterio countertops were installed. Shadow glass subway tile was installed as the backsplash with a Susan Joblon Silver White and Grey Metallic Glass accent tile behind the cooktop. A large single basin undermount stainless steel sink was installed in the island with a Genta Spot kitchen faucet. The single light over the kitchen table was Seagull Lighting “Nance” and the two hanging over the island are Kuzco Lighting Vanier LED Pendants.
We removed the wet bar in the family room and added two large windows, creating a wall of windows to the backyard. This definitely helped bring more light in and open up the view to the pool. In addition to tearing out the wet bar and removing the wall between the kitchen, the fireplace was upgraded with an asymmetrical mantel finished in a modern Irving Park Gray 12x24” tile. To finish it all off and tie all the common areas together and really make it flow, the clients chose a 5” wide Java bamboo flooring. Our clients love their new spaces and the improved flow, efficiency and functionality of the kitchen and adjacent living spaces.
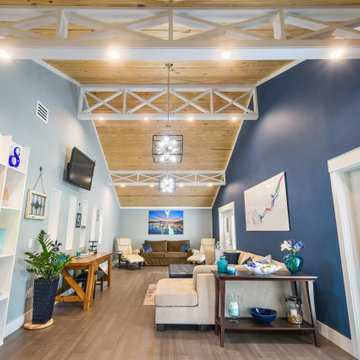
These ceiling beams are astounding! Dan had to mathmatically calculate the "X" cuts which were different for the larger middle beam. He masterfully planned for the LED lighting to be recessed in them.

Custom cabinetry flank either side of the newly painted fireplace to tie into the kitchen island. New bamboo hardwood flooring spread throughout the family room and kitchen to connect the open room. A custom arched cherry mantel complements the custom cherry tabletops and floating shelves. Lastly, a new hearthstone brings depth and richness to the fireplace in this open family room/kitchen space.
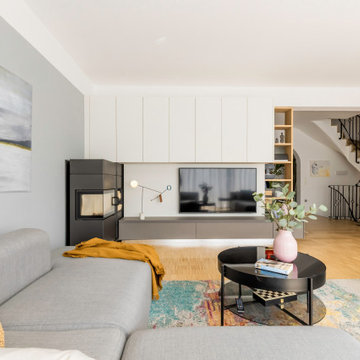
Diseño de sala de estar con rincón musical abierta escandinava grande con paredes grises, suelo de bambú, chimeneas suspendidas, marco de chimenea de metal, televisor colgado en la pared, suelo marrón, papel pintado y papel pintado
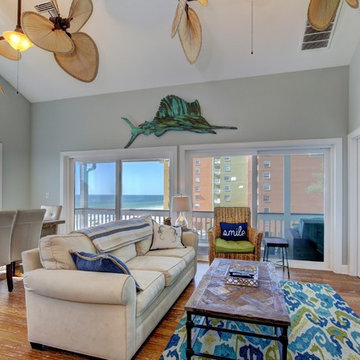
This is a small beach cottage constructed in Indian shores. Because of site limitations, we build the home tall and maximized the ocean views.
It's a great example of a well built moderately priced beach home where value and durability was a priority to the client.
Cary John

truly the greatest of great rooms...reminds one of a loft yet looks out to the water on all sides and through the odd shaped whimsical windows. bamboo flooring grounds the sky blue walls and runs through out this open floor of kitchen, dining and entertainment spaces. fun with the alternating color upholstered bar stools and the art hi atop the room, give the homeowners the fun they seek to get away to.
215 ideas para salas de estar con suelo de bambú y televisor colgado en la pared
9