816 ideas para salas de estar con suelo de bambú y suelo de linóleo
Filtrar por
Presupuesto
Ordenar por:Popular hoy
61 - 80 de 816 fotos
Artículo 1 de 3
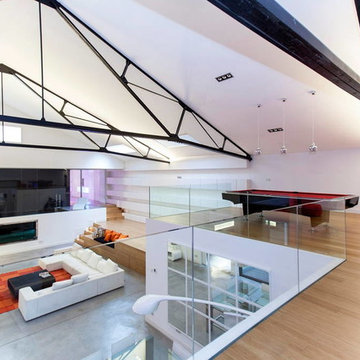
Foto de sala de juegos en casa tipo loft minimalista extra grande con paredes blancas, suelo de bambú y suelo beige
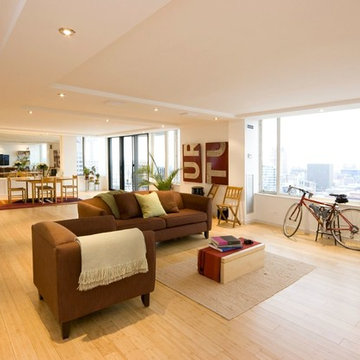
Foto de sala de estar abierta minimalista de tamaño medio sin chimenea con televisor colgado en la pared, paredes blancas, suelo marrón y suelo de bambú
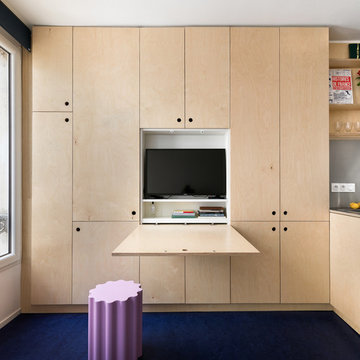
Imagen de sala de estar abierta contemporánea pequeña sin chimenea con paredes blancas, suelo de linóleo, televisor retractable y suelo azul
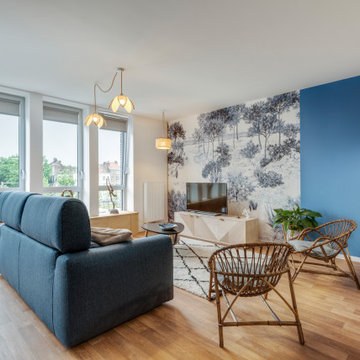
Ejemplo de sala de estar contemporánea con paredes azules, suelo de linóleo y papel pintado
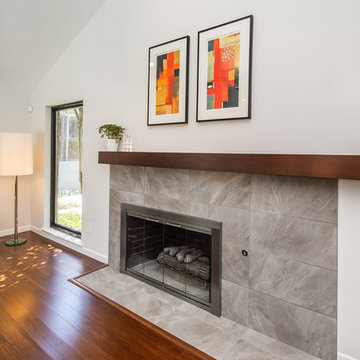
Our clients wanted to open up the wall between their kitchen and living areas to improve flow and continuity and they wanted to add a large island. They felt that although there were windows in both the kitchen and living area, it was still somewhat dark, so they wanted to brighten it up. There was a built-in wet bar in the corner of the family room that really wasn’t used much and they felt it was just wasted space. Their overall taste was clean, simple lines, white cabinets but still with a touch of style. They definitely wanted to lose all the gray cabinets and busy hardware.
We demoed all kitchen cabinets, countertops and light fixtures in the kitchen and wet bar area. All flooring in the kitchen and throughout main common areas was also removed. Waypoint Shaker Door style cabinets were installed with Leyton satin nickel hardware. The cabinets along the wall were painted linen and java on the island for a cool contrast. Beautiful Vicostone Misterio countertops were installed. Shadow glass subway tile was installed as the backsplash with a Susan Joblon Silver White and Grey Metallic Glass accent tile behind the cooktop. A large single basin undermount stainless steel sink was installed in the island with a Genta Spot kitchen faucet. The single light over the kitchen table was Seagull Lighting “Nance” and the two hanging over the island are Kuzco Lighting Vanier LED Pendants.
We removed the wet bar in the family room and added two large windows, creating a wall of windows to the backyard. This definitely helped bring more light in and open up the view to the pool. In addition to tearing out the wet bar and removing the wall between the kitchen, the fireplace was upgraded with an asymmetrical mantel finished in a modern Irving Park Gray 12x24” tile. To finish it all off and tie all the common areas together and really make it flow, the clients chose a 5” wide Java bamboo flooring. Our clients love their new spaces and the improved flow, efficiency and functionality of the kitchen and adjacent living spaces.
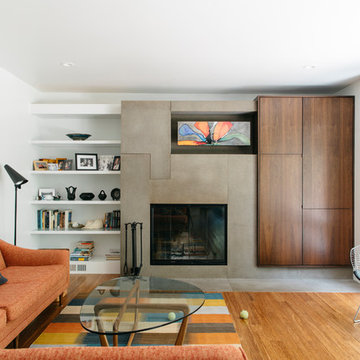
Collaboration between dKISER design.construct, inc. and AToM design studio
Photos by Colin Conces Photography
Foto de sala de estar cerrada retro de tamaño medio con paredes blancas, suelo de bambú, todas las chimeneas, marco de chimenea de hormigón y televisor retractable
Foto de sala de estar cerrada retro de tamaño medio con paredes blancas, suelo de bambú, todas las chimeneas, marco de chimenea de hormigón y televisor retractable
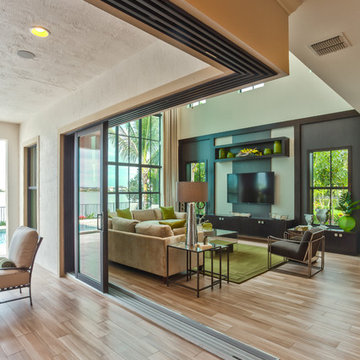
CalAtlantic and Yale Gurney have been working together on several projects in South Florida. This is the latest, a model home in Parkland, Florida's Watercrest community.
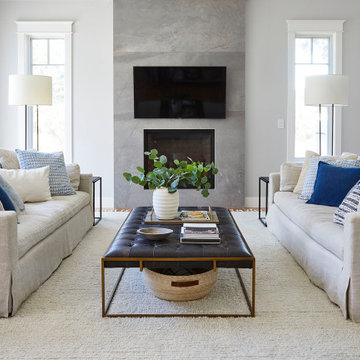
Foto de sala de estar abierta clásica renovada grande con paredes grises, suelo de bambú, todas las chimeneas, marco de chimenea de baldosas y/o azulejos y suelo marrón
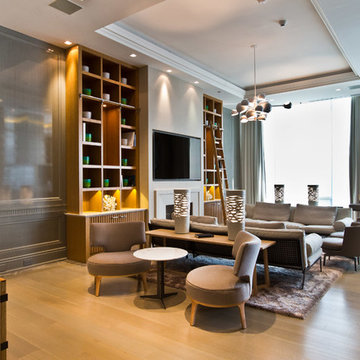
Foto de sala de estar cerrada minimalista grande sin chimenea con paredes grises, televisor colgado en la pared, suelo de linóleo y suelo gris
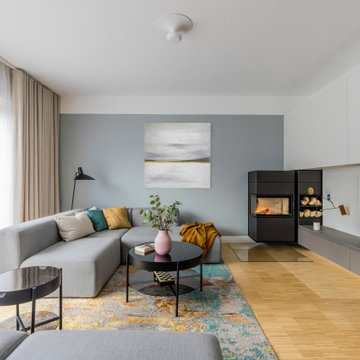
Modelo de sala de estar con rincón musical abierta nórdica grande con paredes grises, suelo de bambú, chimeneas suspendidas, marco de chimenea de metal, televisor colgado en la pared, suelo marrón, papel pintado y papel pintado
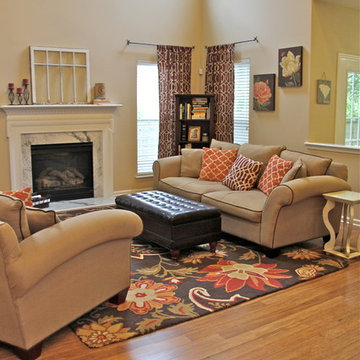
Angie Guy Design
Ejemplo de sala de estar abierta tradicional grande con paredes beige, suelo de bambú, todas las chimeneas y marco de chimenea de piedra
Ejemplo de sala de estar abierta tradicional grande con paredes beige, suelo de bambú, todas las chimeneas y marco de chimenea de piedra
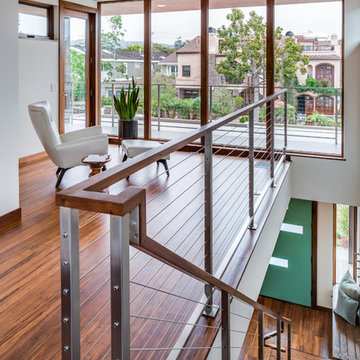
Ken Drake
Imagen de sala de estar tipo loft moderna de tamaño medio sin televisor con paredes blancas y suelo de bambú
Imagen de sala de estar tipo loft moderna de tamaño medio sin televisor con paredes blancas y suelo de bambú

Fireplace: American Hearth Boulevard 60 Inch Direct Vent
Tile: Aquatic Stone Calcutta 36"x72" Thin Porcelain Tiles
Custom Cabinets and Reclaimed Wood Floating Shelves
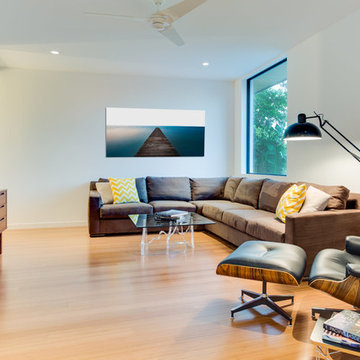
Ryan Gamma Photography
Diseño de sala de estar vintage grande con paredes blancas y suelo de bambú
Diseño de sala de estar vintage grande con paredes blancas y suelo de bambú
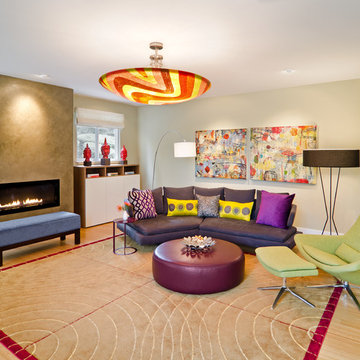
Photography by: Bob Jansons H&H Productions
Diseño de sala de estar cerrada contemporánea de tamaño medio con paredes verdes, suelo de bambú, chimenea lineal y marco de chimenea de yeso
Diseño de sala de estar cerrada contemporánea de tamaño medio con paredes verdes, suelo de bambú, chimenea lineal y marco de chimenea de yeso
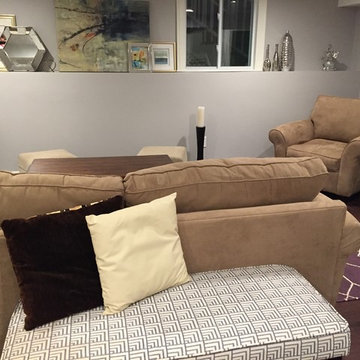
Family area 2 located in the open basement of the Split Level home
Ejemplo de sala de estar abierta contemporánea de tamaño medio con paredes grises, suelo de bambú y televisor independiente
Ejemplo de sala de estar abierta contemporánea de tamaño medio con paredes grises, suelo de bambú y televisor independiente
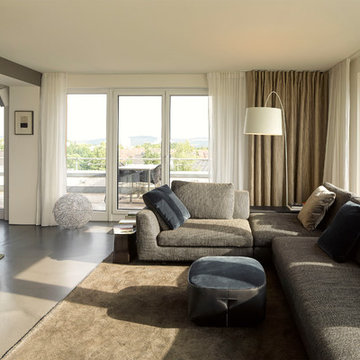
DAVID MATTHIESSEN FOTOGRAFIE
Ejemplo de sala de estar cerrada contemporánea pequeña sin chimenea con paredes blancas, suelo de linóleo y suelo gris
Ejemplo de sala de estar cerrada contemporánea pequeña sin chimenea con paredes blancas, suelo de linóleo y suelo gris

Seeking the collective dream of a multigenerational family, this universally designed home responds to the similarities and differences inherent between generations.
Sited on the Southeastern shore of Magician Lake, a sand-bottomed pristine lake in southwestern Michigan, this home responds to the owner’s program by creating levels and wings around a central gathering place where panoramic views are enhanced by the homes diagonal orientation engaging multiple views of the water.
James Yochum
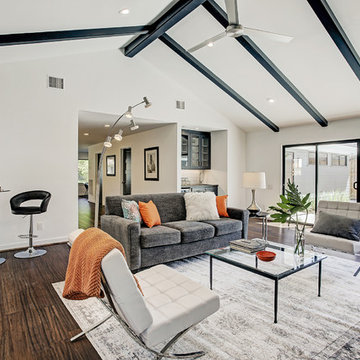
Large sliding glass doors connect the Family Room to the Patio.
TK Images
Modelo de sala de estar vintage con paredes blancas, suelo de bambú, todas las chimeneas, marco de chimenea de madera, televisor colgado en la pared y suelo marrón
Modelo de sala de estar vintage con paredes blancas, suelo de bambú, todas las chimeneas, marco de chimenea de madera, televisor colgado en la pared y suelo marrón
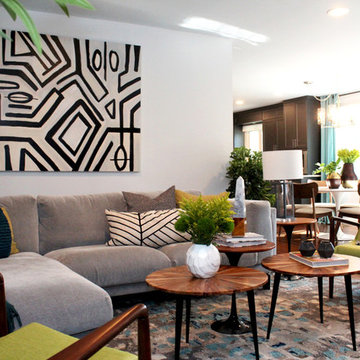
https://www.tiffanybrooksinteriors.com Inquire About Our Design Services
Midcentury modern family room designed by Tiffany Brooks, of Tiffany Brooks Interiors/HGTV
816 ideas para salas de estar con suelo de bambú y suelo de linóleo
4