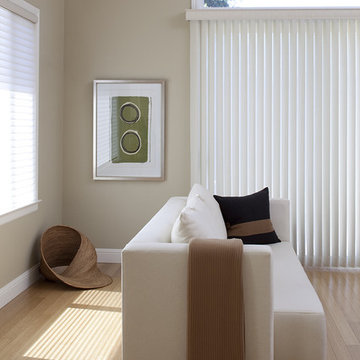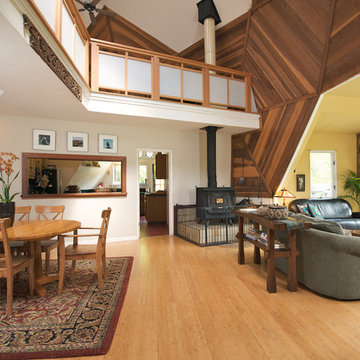900 ideas para salas de estar con suelo de bambú y suelo de contrachapado
Filtrar por
Presupuesto
Ordenar por:Popular hoy
1 - 20 de 900 fotos
Artículo 1 de 3

Imagen de sala de estar con biblioteca abierta clásica renovada grande sin chimenea y televisor con paredes blancas y suelo de bambú

築浅マンションのインテリアリフォーム
リビング全体の雰囲気。明るい床に明るい建具という、ヤングファミリー向け?のナチュラルな部屋を、カーテンや家具を落ち着いた色味にすることで、だいぶ大人な雰囲気にできたと思います。(見えていませんが、ソファはブラックのフェイクスエードです)
壁には梁下に幕板を追加して間接照明を入れ、エコカラットを貼ることでさらに陰影が楽しめるようにしました。
丸いペンダントは引掛シーリング隠しも兼ねて後付けしました。
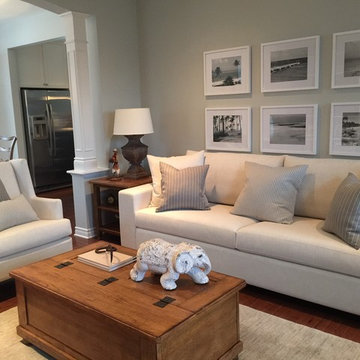
Modelo de sala de estar abierta tradicional renovada de tamaño medio con paredes grises, suelo de contrachapado y suelo marrón

Modelo de sala de estar con rincón musical abierta escandinava grande con paredes grises, suelo de bambú, chimeneas suspendidas, marco de chimenea de metal, televisor colgado en la pared, suelo marrón, papel pintado y papel pintado

Ejemplo de sala de estar abierta minimalista grande con paredes beige, suelo de bambú, chimenea de esquina, marco de chimenea de piedra, televisor colgado en la pared y suelo beige

Seeking the collective dream of a multigenerational family, this universally designed home responds to the similarities and differences inherent between generations.
Sited on the Southeastern shore of Magician Lake, a sand-bottomed pristine lake in southwestern Michigan, this home responds to the owner’s program by creating levels and wings around a central gathering place where panoramic views are enhanced by the homes diagonal orientation engaging multiple views of the water.
James Yochum
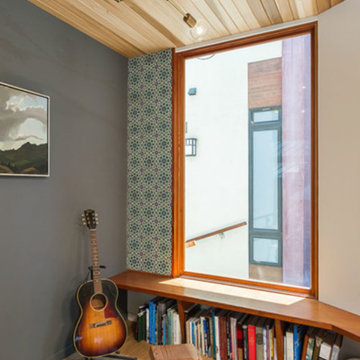
Foto de sala de estar cerrada pequeña sin chimenea con paredes blancas, suelo de bambú, pared multimedia y suelo beige

Once the photo shoot was done, our team was able to hang glass doors, with custom hinges & closers, to separate the study for the family room... when desired. These doors fold back upon themselves and then out of the way entirely. -- Justin Zeller RI
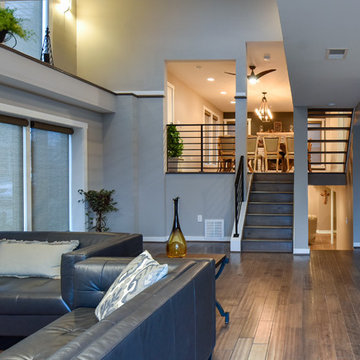
Felicia Evans Photography
Imagen de sala de estar abierta clásica renovada de tamaño medio sin chimenea con paredes grises, suelo de bambú y televisor colgado en la pared
Imagen de sala de estar abierta clásica renovada de tamaño medio sin chimenea con paredes grises, suelo de bambú y televisor colgado en la pared
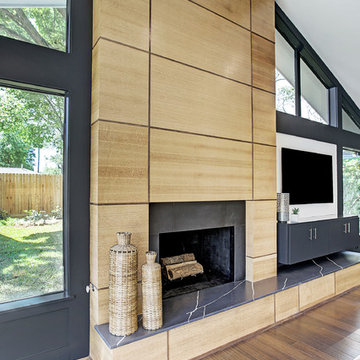
TK Images
Ejemplo de sala de estar vintage con paredes blancas, suelo de bambú, todas las chimeneas, marco de chimenea de madera, televisor colgado en la pared y suelo marrón
Ejemplo de sala de estar vintage con paredes blancas, suelo de bambú, todas las chimeneas, marco de chimenea de madera, televisor colgado en la pared y suelo marrón
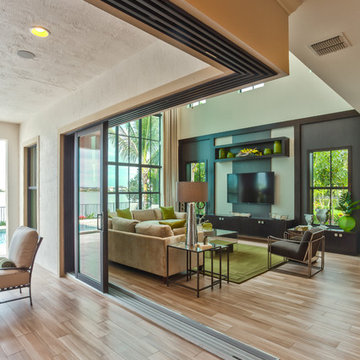
CalAtlantic and Yale Gurney have been working together on several projects in South Florida. This is the latest, a model home in Parkland, Florida's Watercrest community.
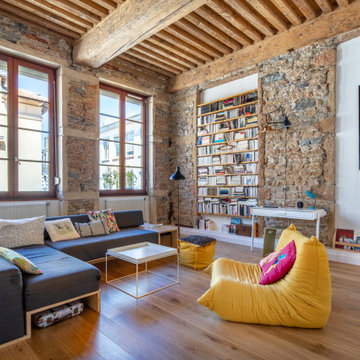
Nous avons réuni deux appartements typiquement canuts pour créer ce sublime T5. Du sablage des plafonds à la Française à la pose des parquets, nous avons complétement rénové cet appartement familial. Les clientes ont pensé le projet, et nous ont confié toutes les démarches associées, tant administratives que logistiques. Nous avons notamment intégré un tapis de carreaux de ciment au parquet dans l’entrée, créé une verrière type atelier en acier pour l’espace bureau avec sa porte battante ouvert sur la pièce de vie, déployé des plafonniers par câbles tissus sur les plafonds traditionnels afin d’éviter les goulottes, réalisé une mezzanine en plancher boucaud pour créer un espace de travail en optimisant la hauteur sous plafond, avec un ouvrant pour une meilleure ventilation. Le plan de travail et le tablier de baignoire de la salle de bain ont été conçus dans la continuité en béton ciré. Une rénovation résolument orientée sur l’ouverture des espaces, la sobriété et la qualité, pour offrir à cette famille un véritable cocon en plein cœur de la Croix Rousse. Photos © Pierre Coussié
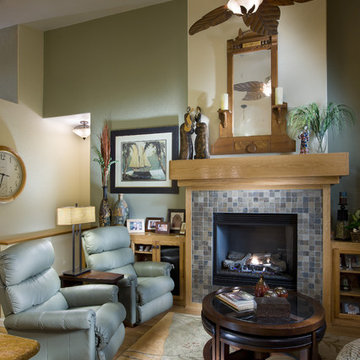
A touch of craftsman and a contemporary area rug and furnishings bring a relaxed feel to this family room. Multiple seating choices gives the family plenty of options to converse and hang out.
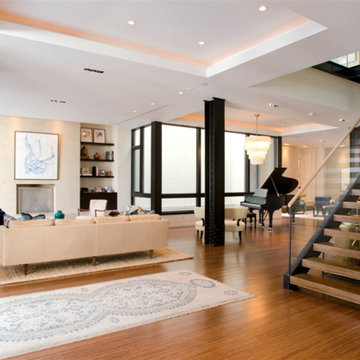
Michael Lipman
Imagen de sala de estar con rincón musical abierta actual grande con paredes blancas, suelo de bambú, todas las chimeneas, marco de chimenea de piedra y televisor colgado en la pared
Imagen de sala de estar con rincón musical abierta actual grande con paredes blancas, suelo de bambú, todas las chimeneas, marco de chimenea de piedra y televisor colgado en la pared

The client's favorite "post small children" color palette of sand, cream and celery sings in the key of "chic" in this cleverly done vaulted room. Dramatic chandelier and patterned rug keep the room feeling cozy, as do the green worsted wool custom draperies with tuxedo pleating.
David Van Scott
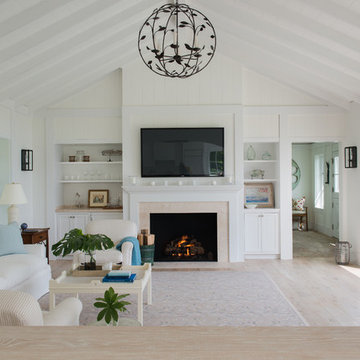
Imagen de sala de estar cerrada campestre grande con paredes blancas, suelo de contrachapado, todas las chimeneas, marco de chimenea de baldosas y/o azulejos, televisor colgado en la pared y suelo beige

Mahogany paneling was installed to create a warm and inviting space for gathering and watching movies. The quaint morning coffee area in the bay window is an added bonus. This space was the original two car Garage that was converted into a Family Room.
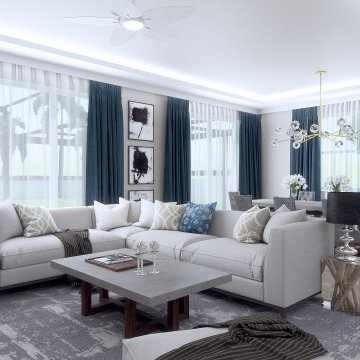
A double-deck house in Tampa, Florida with a garden and swimming pool is currently under construction. The owner's idea was to create a monochrome interior in gray tones. We added turquoise and beige colors to soften it. For the floors we designed wooden parquet in the shade of oak wood. The built in bio fireplace is a symbol of the home sweet home feel. We used many textiles, mainly curtains and carpets, to make the family space more cosy. The dining area is dominated by a beautiful chandelier with crystal balls from the US store Restoration Hardware and to it wall lamps next to fireplace in the same set. The center of the living area creates comfortable sofa, elegantly complemented by the design side glass tables with recessed wooden branche, also from Restoration Hardware There is also a built-in library with backlight, which fills the unused space next to door. The whole house is lit by lots of led strips in the ceiling. I believe we have created beautiful, luxurious and elegant living for the young family :-)
900 ideas para salas de estar con suelo de bambú y suelo de contrachapado
1
