47 ideas para salas de estar con suelo de bambú y pared multimedia
Filtrar por
Presupuesto
Ordenar por:Popular hoy
1 - 20 de 47 fotos
Artículo 1 de 3
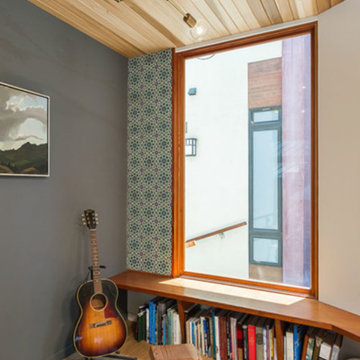
Foto de sala de estar cerrada pequeña sin chimenea con paredes blancas, suelo de bambú, pared multimedia y suelo beige
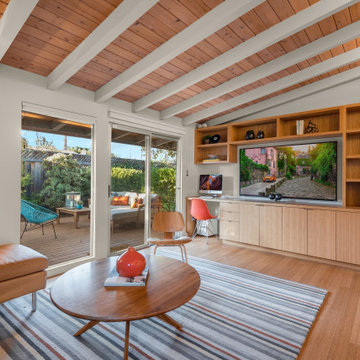
Foto de sala de estar abierta retro con paredes grises, suelo de bambú, pared multimedia y vigas vistas
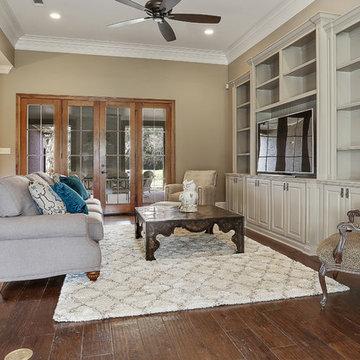
Imagen de sala de estar con biblioteca cerrada tradicional renovada de tamaño medio sin chimenea con paredes beige, suelo de bambú, marco de chimenea de yeso y pared multimedia
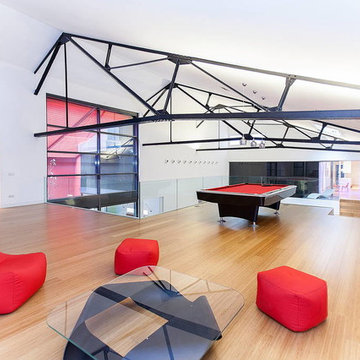
Imagen de sala de juegos en casa abierta minimalista extra grande con paredes blancas, suelo de bambú, chimenea de doble cara, marco de chimenea de yeso y pared multimedia

Family Room
Diseño de sala de estar abierta clásica renovada de tamaño medio sin chimenea con paredes blancas, suelo de bambú, suelo marrón, pared multimedia y alfombra
Diseño de sala de estar abierta clásica renovada de tamaño medio sin chimenea con paredes blancas, suelo de bambú, suelo marrón, pared multimedia y alfombra

Seeking the collective dream of a multigenerational family, this universally designed home responds to the similarities and differences inherent between generations.
Sited on the Southeastern shore of Magician Lake, a sand-bottomed pristine lake in southwestern Michigan, this home responds to the owner’s program by creating levels and wings around a central gathering place where panoramic views are enhanced by the homes diagonal orientation engaging multiple views of the water.
James Yochum
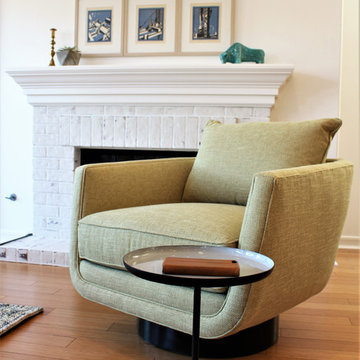
close up custom swivel chair and drink table.
Foto de sala de estar abierta escandinava de tamaño medio con paredes blancas, suelo de bambú, todas las chimeneas, marco de chimenea de ladrillo, pared multimedia y suelo marrón
Foto de sala de estar abierta escandinava de tamaño medio con paredes blancas, suelo de bambú, todas las chimeneas, marco de chimenea de ladrillo, pared multimedia y suelo marrón
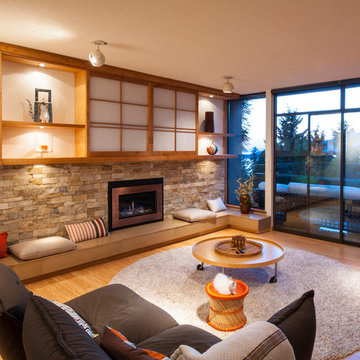
The family room after renovation, the fireplace hearth was built out further to make a window seat and tiled in Solus concrete tiles. The mirrors were removed to be replaced by a custom millwork media wall , the TV is on an arm which is concealed behind the sliding shoji panels, the electronics are concealed by the far left cabinet , the shelving has concealed puck lights to light up the art objects, The modular seating, round coffee table on wheels and ottoman are all from Ligne Roset.
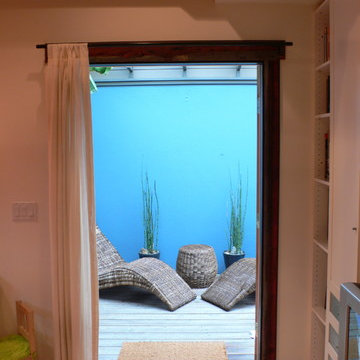
Thomas Story, Sunset Magazine
Diseño de sala de estar con biblioteca tipo loft marinera pequeña con paredes blancas, suelo de bambú y pared multimedia
Diseño de sala de estar con biblioteca tipo loft marinera pequeña con paredes blancas, suelo de bambú y pared multimedia
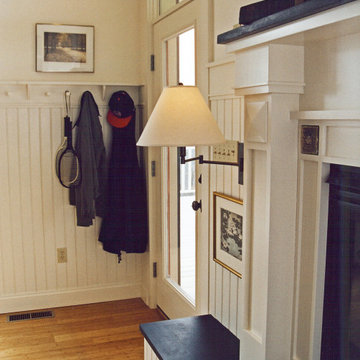
Family room adjacent to kitchen features focal point fireplace design with mid-level wall mounted lighting and customized wainscoting. Fine art is positioned to enjoy at a seated level.
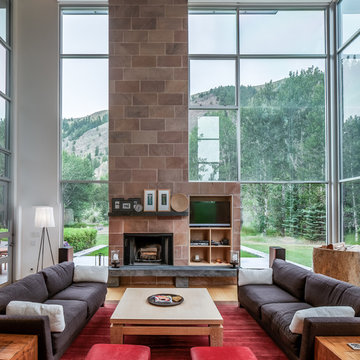
Sun Valley Photo
Foto de sala de estar abierta actual grande con paredes blancas, suelo de bambú, pared multimedia y todas las chimeneas
Foto de sala de estar abierta actual grande con paredes blancas, suelo de bambú, pared multimedia y todas las chimeneas
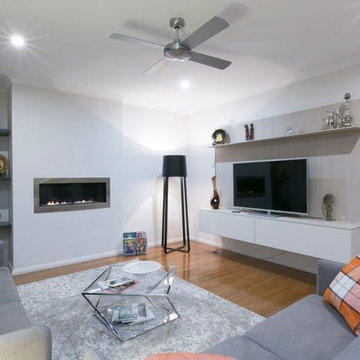
All Rights Reserved © Mondo Exclusive Homes (mondoexclusive.com)
Diseño de sala de estar moderna de tamaño medio con paredes blancas, suelo de bambú, todas las chimeneas y pared multimedia
Diseño de sala de estar moderna de tamaño medio con paredes blancas, suelo de bambú, todas las chimeneas y pared multimedia
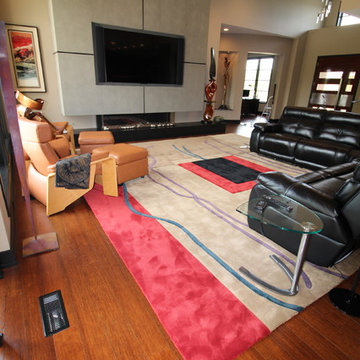
This client was in the process of building a contemporary home when they came looking for a rug for the main living area at Bockrath. Knowing their dimensions we knew their rug would need to be custom. When shopping in our showroom they found a standard size rug and fell in love with the pattern. Our rug artisans were able to enlarge and duplicate the pattern to the size and colors our clients needed. Every piece was cut, inlaid, and completed with a hand carved bevel between colors.
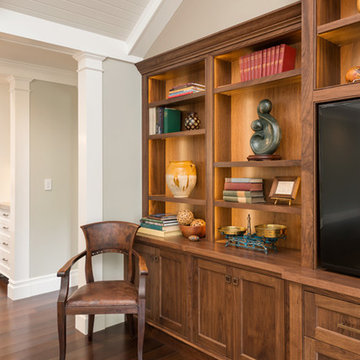
Charming Old World meets new, open space planning concepts. This Ranch Style home turned English Cottage maintains very traditional detailing and materials on the exterior, but is hiding a more transitional floor plan inside. The 49 foot long Great Room brings together the Kitchen, Family Room, Dining Room, and Living Room into a singular experience on the interior. By turning the Kitchen around the corner, the remaining elements of the Great Room maintain a feeling of formality for the guest and homeowner's experience of the home. A long line of windows affords each space fantastic views of the rear yard.
Nyhus Design Group - Architect
Ross Pushinaitis - Photography
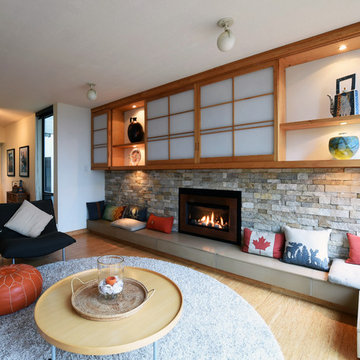
Another view of the family room after renovation, the fireplace hearth was built out further to make a window seat and tiled in Solus concrete tiles. The mirrors were removed to be replaced by a custom millwork media wall , the TV is on an arm which is concealed behind the sliding shoji panels, the electronics are concealed by the far left cabinet , the shelving has concealed puck lights to light up the art objects, The modular seating, round coffee table on wheels are from Ligne Roset.and the leather ottoman is from Morocco
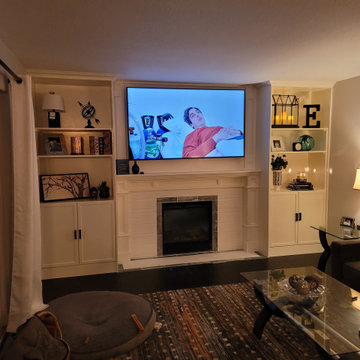
Finish product of the completed fireplace build.
Diseño de sala de estar con biblioteca cerrada de estilo americano de tamaño medio con paredes blancas, suelo de bambú, todas las chimeneas, marco de chimenea de baldosas y/o azulejos, pared multimedia y suelo negro
Diseño de sala de estar con biblioteca cerrada de estilo americano de tamaño medio con paredes blancas, suelo de bambú, todas las chimeneas, marco de chimenea de baldosas y/o azulejos, pared multimedia y suelo negro
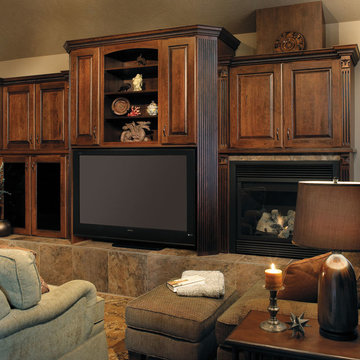
This family room cabinetry was created with StarMark Cabinetry's Melbourne door style in Cherry finished in Nutmeg with Ebony glaze.
Imagen de sala de estar cerrada tradicional de tamaño medio con paredes beige, suelo de bambú, todas las chimeneas, marco de chimenea de madera, pared multimedia y suelo multicolor
Imagen de sala de estar cerrada tradicional de tamaño medio con paredes beige, suelo de bambú, todas las chimeneas, marco de chimenea de madera, pared multimedia y suelo multicolor
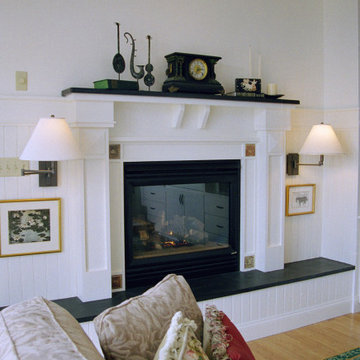
Family room adjacent to kitchen features focal point fireplace design with custom tiles representing Art, Literature, Music and Science inserted into broken pane millwork detailing. Fine architectural details are enlisted through-out the entire home.
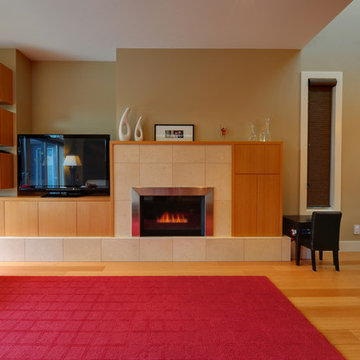
The living room in this home features beautiful custom millwork that is complemented by natural lime stone tiles.
There is plenty of concealed storage in the touch-latch cabinets, including a small bar that opens up next to the fireplace.
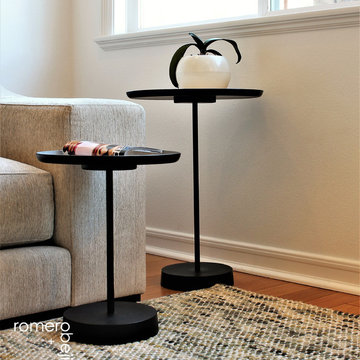
close up of ceramic and iron drink tables that are weighty but also move easily when needed.
Foto de sala de estar abierta escandinava de tamaño medio con paredes blancas, suelo de bambú, todas las chimeneas, marco de chimenea de ladrillo, pared multimedia y suelo marrón
Foto de sala de estar abierta escandinava de tamaño medio con paredes blancas, suelo de bambú, todas las chimeneas, marco de chimenea de ladrillo, pared multimedia y suelo marrón
47 ideas para salas de estar con suelo de bambú y pared multimedia
1