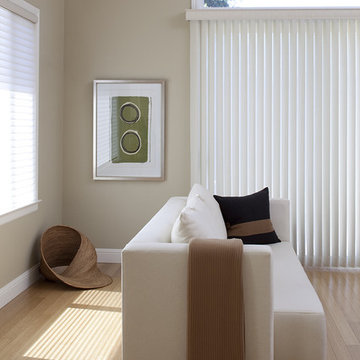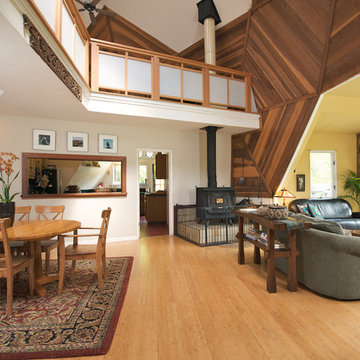146 ideas para salas de estar con suelo de bambú
Filtrar por
Presupuesto
Ordenar por:Popular hoy
1 - 20 de 146 fotos
Artículo 1 de 3

Ejemplo de sala de estar abierta minimalista grande con paredes beige, suelo de bambú, chimenea de esquina, marco de chimenea de piedra, televisor colgado en la pared y suelo beige
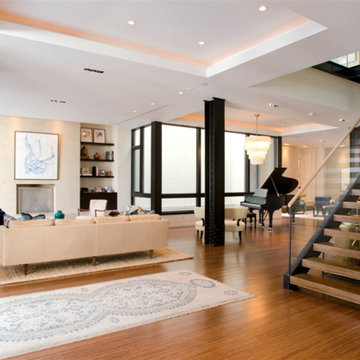
Michael Lipman
Imagen de sala de estar con rincón musical abierta actual grande con paredes blancas, suelo de bambú, todas las chimeneas, marco de chimenea de piedra y televisor colgado en la pared
Imagen de sala de estar con rincón musical abierta actual grande con paredes blancas, suelo de bambú, todas las chimeneas, marco de chimenea de piedra y televisor colgado en la pared

Mahogany paneling was installed to create a warm and inviting space for gathering and watching movies. The quaint morning coffee area in the bay window is an added bonus. This space was the original two car Garage that was converted into a Family Room.
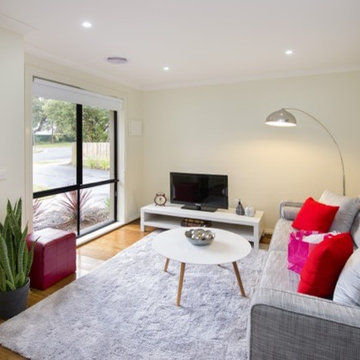
Sarah Mazur
Diseño de sala de estar abierta actual pequeña con paredes blancas, suelo de bambú y televisor independiente
Diseño de sala de estar abierta actual pequeña con paredes blancas, suelo de bambú y televisor independiente
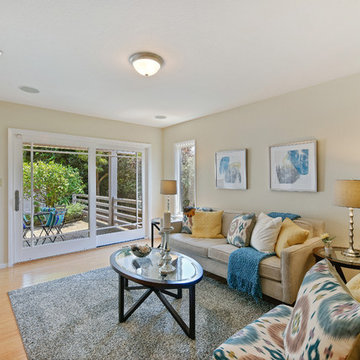
Family room/4th bedroom has direct access to private patio/ Open Homes Photogpraphy
Diseño de sala de estar cerrada vintage de tamaño medio sin chimenea con paredes beige, suelo de bambú y alfombra
Diseño de sala de estar cerrada vintage de tamaño medio sin chimenea con paredes beige, suelo de bambú y alfombra

Family Room
Diseño de sala de estar abierta clásica renovada de tamaño medio sin chimenea con paredes blancas, suelo de bambú, suelo marrón, pared multimedia y alfombra
Diseño de sala de estar abierta clásica renovada de tamaño medio sin chimenea con paredes blancas, suelo de bambú, suelo marrón, pared multimedia y alfombra

Welcome this downtown loft with a great open floor plan. We created separate seating areas to create intimacy and comfort in this family room. The light bamboo floors have a great modern feel. The furniture also has a modern feel with a fantastic mid century undertone.
Photo by Kevin Twitty
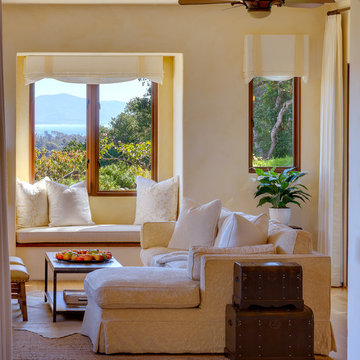
Photography Alexander Vertikoff
Ejemplo de sala de estar mediterránea de tamaño medio con paredes amarillas, suelo de bambú, todas las chimeneas, marco de chimenea de piedra y televisor colgado en la pared
Ejemplo de sala de estar mediterránea de tamaño medio con paredes amarillas, suelo de bambú, todas las chimeneas, marco de chimenea de piedra y televisor colgado en la pared
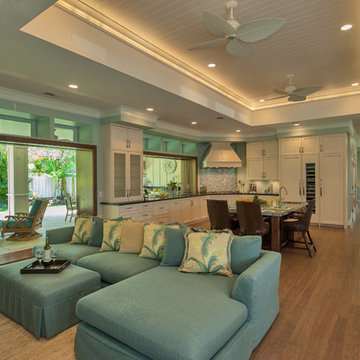
Client wanted an open-concept home which allowed her guests go from the inside to the outside.
Photography: Augie Salbosa
Imagen de sala de estar abierta tradicional renovada de tamaño medio con suelo de bambú
Imagen de sala de estar abierta tradicional renovada de tamaño medio con suelo de bambú
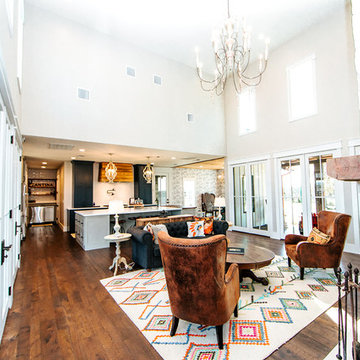
Snap Chic Photography
Foto de sala de estar con barra de bar abierta campestre grande sin televisor con paredes grises, suelo de bambú, todas las chimeneas, marco de chimenea de piedra y suelo marrón
Foto de sala de estar con barra de bar abierta campestre grande sin televisor con paredes grises, suelo de bambú, todas las chimeneas, marco de chimenea de piedra y suelo marrón
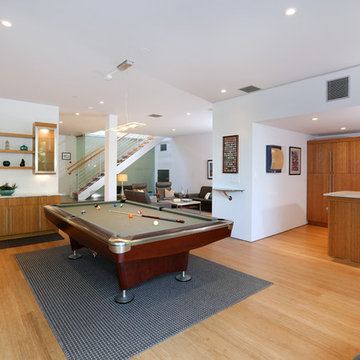
Vincent Ivicevic
Foto de sala de estar abierta contemporánea grande con paredes blancas, suelo de bambú y televisor colgado en la pared
Foto de sala de estar abierta contemporánea grande con paredes blancas, suelo de bambú y televisor colgado en la pared
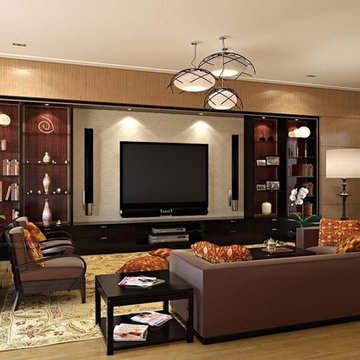
Modelo de sala de estar abierta clásica renovada grande sin chimenea con paredes marrones, suelo de bambú, televisor colgado en la pared y suelo beige
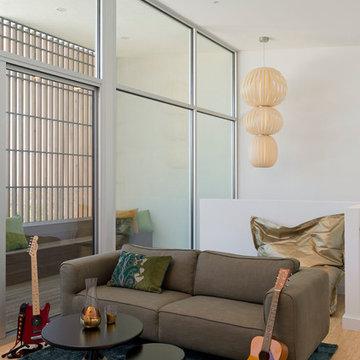
What a great place for the kids to hang-out. 10 foot glass walls over looking Austin provide for an amazing back drop for the play area and outdoor porch.
Photo by Paul Bardagjy
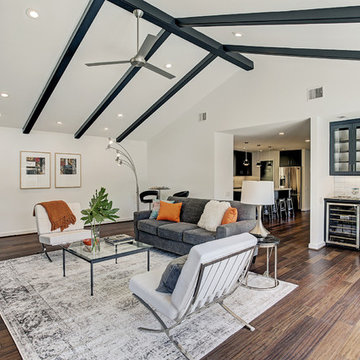
View from Family Room toward the Wet Bar and Kitchen.
TK Images
Modelo de sala de estar retro con paredes blancas, suelo de bambú, todas las chimeneas, marco de chimenea de madera, televisor colgado en la pared y suelo marrón
Modelo de sala de estar retro con paredes blancas, suelo de bambú, todas las chimeneas, marco de chimenea de madera, televisor colgado en la pared y suelo marrón
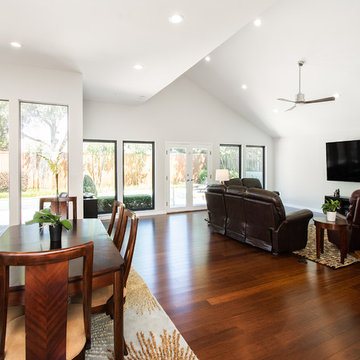
Our clients wanted to open up the wall between their kitchen and living areas to improve flow and continuity and they wanted to add a large island. They felt that although there were windows in both the kitchen and living area, it was still somewhat dark, so they wanted to brighten it up. There was a built-in wet bar in the corner of the family room that really wasn’t used much and they felt it was just wasted space. Their overall taste was clean, simple lines, white cabinets but still with a touch of style. They definitely wanted to lose all the gray cabinets and busy hardware.
We demoed all kitchen cabinets, countertops and light fixtures in the kitchen and wet bar area. All flooring in the kitchen and throughout main common areas was also removed. Waypoint Shaker Door style cabinets were installed with Leyton satin nickel hardware. The cabinets along the wall were painted linen and java on the island for a cool contrast. Beautiful Vicostone Misterio countertops were installed. Shadow glass subway tile was installed as the backsplash with a Susan Joblon Silver White and Grey Metallic Glass accent tile behind the cooktop. A large single basin undermount stainless steel sink was installed in the island with a Genta Spot kitchen faucet. The single light over the kitchen table was Seagull Lighting “Nance” and the two hanging over the island are Kuzco Lighting Vanier LED Pendants.
We removed the wet bar in the family room and added two large windows, creating a wall of windows to the backyard. This definitely helped bring more light in and open up the view to the pool. In addition to tearing out the wet bar and removing the wall between the kitchen, the fireplace was upgraded with an asymmetrical mantel finished in a modern Irving Park Gray 12x24” tile. To finish it all off and tie all the common areas together and really make it flow, the clients chose a 5” wide Java bamboo flooring. Our clients love their new spaces and the improved flow, efficiency and functionality of the kitchen and adjacent living spaces.
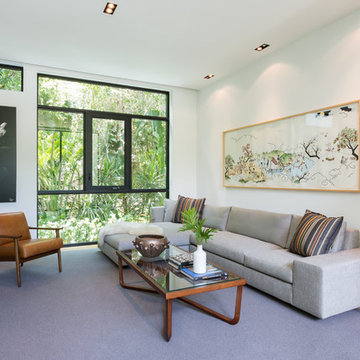
Photography © Claudia Uribe-Touri
Ejemplo de sala de estar con biblioteca abierta actual de tamaño medio sin chimenea con paredes blancas, suelo de bambú, televisor independiente y suelo beige
Ejemplo de sala de estar con biblioteca abierta actual de tamaño medio sin chimenea con paredes blancas, suelo de bambú, televisor independiente y suelo beige
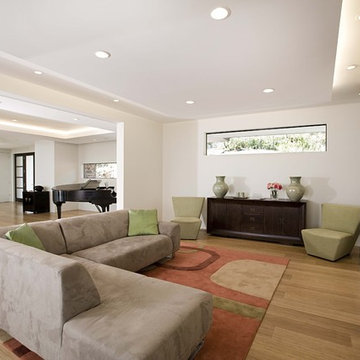
Modelo de sala de estar abierta contemporánea con paredes blancas, suelo de bambú, todas las chimeneas y alfombra
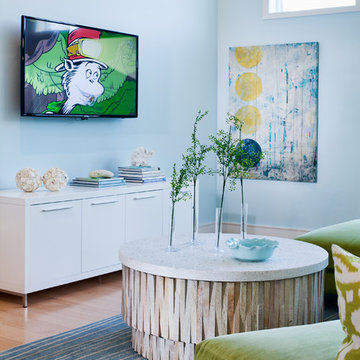
a close up of the serenity after a long day at the beach....settle into your lime green sectional sofa, atop the ocean blue stria rug and relax.
Modelo de sala de estar tipo loft costera grande con paredes azules, suelo de bambú, chimenea de esquina, marco de chimenea de metal, televisor colgado en la pared y suelo beige
Modelo de sala de estar tipo loft costera grande con paredes azules, suelo de bambú, chimenea de esquina, marco de chimenea de metal, televisor colgado en la pared y suelo beige
146 ideas para salas de estar con suelo de bambú
1
