1.875 ideas para salas de estar con suelo de baldosas de cerámica y todas las repisas de chimenea
Filtrar por
Presupuesto
Ordenar por:Popular hoy
21 - 40 de 1875 fotos
Artículo 1 de 3

Twist Tours
Ejemplo de sala de estar abierta minimalista grande con paredes blancas, chimenea lineal, marco de chimenea de baldosas y/o azulejos, pared multimedia, suelo de baldosas de cerámica y suelo blanco
Ejemplo de sala de estar abierta minimalista grande con paredes blancas, chimenea lineal, marco de chimenea de baldosas y/o azulejos, pared multimedia, suelo de baldosas de cerámica y suelo blanco

Contemporary-Modern Design - Living Space - General View from Breakfast Nook
Ejemplo de sala de estar abierta moderna grande con paredes grises, suelo de baldosas de cerámica, chimenea de doble cara, marco de chimenea de yeso y televisor colgado en la pared
Ejemplo de sala de estar abierta moderna grande con paredes grises, suelo de baldosas de cerámica, chimenea de doble cara, marco de chimenea de yeso y televisor colgado en la pared

Design and construction of large entertainment unit with electric fireplace, storage cabinets and floating shelves. This remodel also included new tile floor and entire home paint

This ocean side home shares a balance between high style and comfortable living. The neutral color palette helps create the open airy feeling with a sectional that hosts plenty of seating, martini tables, black nickel bar stools with an Italian Moreno glass chandelier for the breakfast room overlooking the ocean
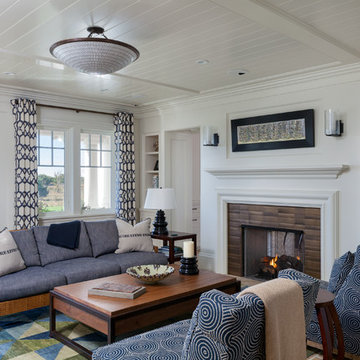
Greg Premru
Ejemplo de sala de estar cerrada marinera grande con paredes blancas, todas las chimeneas, marco de chimenea de madera y suelo de baldosas de cerámica
Ejemplo de sala de estar cerrada marinera grande con paredes blancas, todas las chimeneas, marco de chimenea de madera y suelo de baldosas de cerámica

This is the lanai room where the owners spend their evenings. It has a white-washed wood ceiling with gray beams, a painted brick fireplace, gray wood-look plank tile flooring, a bar with onyx countertops in the distance with a bathroom off to the side, eating space, a sliding barn door that covers an opening into the butler's kitchen. There are sliding glass doors than can close this room off from the breakfast and kitchen area if the owners wish to open the sliding doors to the pool area on nice days. The heating/cooling for this room is zoned separately from the rest of the house. It's their favorite space! Photo by Paul Bonnichsen.

Foto de sala de estar abierta vintage grande con paredes azules, suelo de baldosas de cerámica, todas las chimeneas, marco de chimenea de piedra, televisor colgado en la pared, suelo naranja, madera y machihembrado

Crédits photo : Kina Photo
Ejemplo de sala de estar abierta de estilo de casa de campo grande con paredes blancas, suelo de baldosas de cerámica, todas las chimeneas, marco de chimenea de yeso y suelo marrón
Ejemplo de sala de estar abierta de estilo de casa de campo grande con paredes blancas, suelo de baldosas de cerámica, todas las chimeneas, marco de chimenea de yeso y suelo marrón

Brad Montgomery, tym.
Foto de sala de estar abierta mediterránea grande con paredes beige, suelo de baldosas de cerámica, chimenea de doble cara, marco de chimenea de piedra, televisor colgado en la pared, suelo marrón y alfombra
Foto de sala de estar abierta mediterránea grande con paredes beige, suelo de baldosas de cerámica, chimenea de doble cara, marco de chimenea de piedra, televisor colgado en la pared, suelo marrón y alfombra
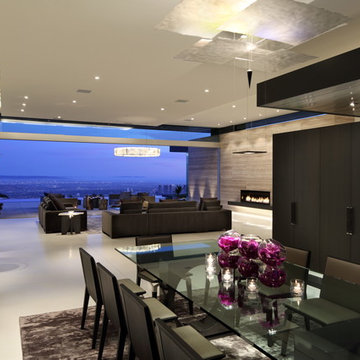
Foto de sala de estar abierta minimalista grande sin televisor con paredes beige, suelo de baldosas de cerámica, chimenea lineal, marco de chimenea de baldosas y/o azulejos y suelo beige

The homeowners recently moved from California and wanted a “modern farmhouse” with lots of metal and aged wood that was timeless, casual and comfortable to match their down-to-Earth, fun-loving personalities. They wanted to enjoy this home themselves and also successfully entertain other business executives on a larger scale. We added furnishings, rugs, lighting and accessories to complete the foyer, living room, family room and a few small updates to the dining room of this new-to-them home.
All interior elements designed and specified by A.HICKMAN Design. Photography by Angela Newton Roy (website: http://angelanewtonroy.com)

Modelo de sala de estar abierta clásica renovada de tamaño medio con paredes blancas, todas las chimeneas, televisor retractable, suelo de baldosas de cerámica, marco de chimenea de piedra, suelo gris y alfombra
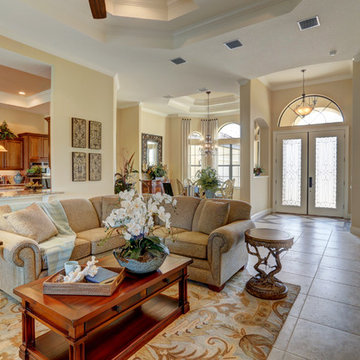
Ejemplo de sala de estar abierta tradicional renovada grande con paredes amarillas, suelo de baldosas de cerámica, televisor colgado en la pared, suelo beige, chimenea lineal y marco de chimenea de baldosas y/o azulejos
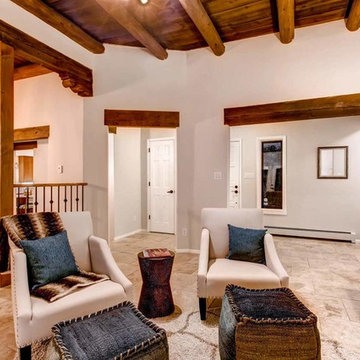
Barker Realty
Modelo de sala de estar abierta de estilo americano de tamaño medio sin televisor con paredes grises, suelo de baldosas de cerámica, chimenea de esquina y marco de chimenea de yeso
Modelo de sala de estar abierta de estilo americano de tamaño medio sin televisor con paredes grises, suelo de baldosas de cerámica, chimenea de esquina y marco de chimenea de yeso
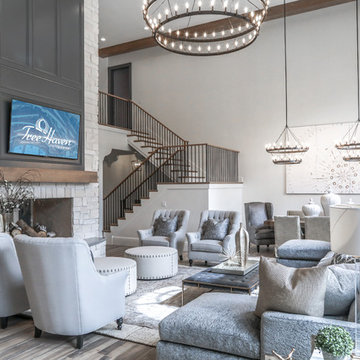
Brad Montgomery, tym.
Ejemplo de sala de estar abierta mediterránea grande con paredes beige, chimenea de doble cara, marco de chimenea de piedra, televisor colgado en la pared, suelo marrón y suelo de baldosas de cerámica
Ejemplo de sala de estar abierta mediterránea grande con paredes beige, chimenea de doble cara, marco de chimenea de piedra, televisor colgado en la pared, suelo marrón y suelo de baldosas de cerámica

Arrow Timber Framing
9726 NE 302nd St, Battle Ground, WA 98604
(360) 687-1868
Web Site: https://www.arrowtimber.com
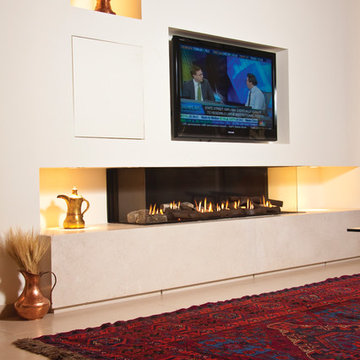
The Ortal Clear 200 RS/LS Fireplace offers the same features as the Ortal Clear 200 Fireplace but withe the option to have right side, left side or both sides glass.

Amy Williams photography
Fun and whimsical family room remodel. This room was custom designed for a family of 7. My client wanted a beautiful but practical space. We added lots of details such as the bead board ceiling, beams and crown molding and carved details on the fireplace.
We designed this custom TV unit to be left open for access to the equipment. The sliding barn doors allow the unit to be closed as an option, but the decorative boxes make it attractive to leave open for easy access.
The hex coffee tables allow for flexibility on movie night ensuring that each family member has a unique space of their own. And for a family of 7 a very large custom made sofa can accommodate everyone. The colorful palette of blues, whites, reds and pinks make this a happy space for the entire family to enjoy. Ceramic tile laid in a herringbone pattern is beautiful and practical for a large family.
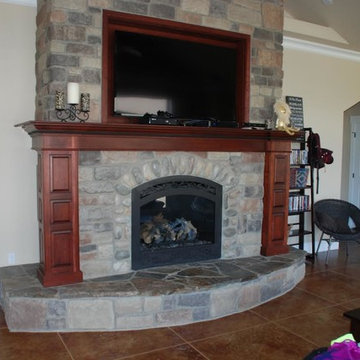
Diseño de sala de estar abierta clásica grande con paredes beige, suelo de baldosas de cerámica, todas las chimeneas, marco de chimenea de piedra y televisor colgado en la pared
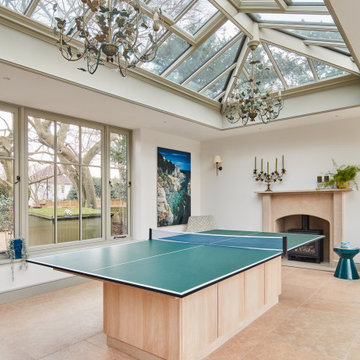
Foto de sala de juegos en casa cerrada clásica de tamaño medio con paredes beige, suelo de baldosas de cerámica, estufa de leña, marco de chimenea de piedra y suelo beige
1.875 ideas para salas de estar con suelo de baldosas de cerámica y todas las repisas de chimenea
2