146 ideas para salas de estar con suelo de baldosas de cerámica y suelo multicolor
Filtrar por
Presupuesto
Ordenar por:Popular hoy
1 - 20 de 146 fotos
Artículo 1 de 3
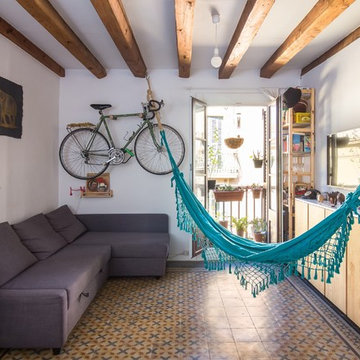
Juan Miguel Pla, Maribel Mata
Diseño de sala de estar abierta marinera pequeña con paredes blancas, suelo de baldosas de cerámica, televisor colgado en la pared y suelo multicolor
Diseño de sala de estar abierta marinera pequeña con paredes blancas, suelo de baldosas de cerámica, televisor colgado en la pared y suelo multicolor
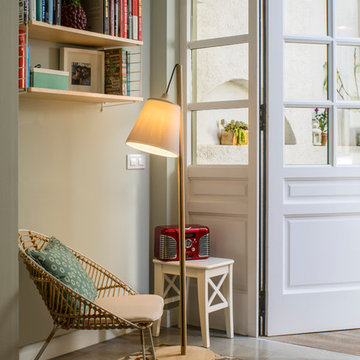
Proyecto realizado por Meritxell Ribé - The Room Studio
Construcción: The Room Work
Fotografías: Mauricio Fuertes
Foto de sala de estar con biblioteca abierta nórdica de tamaño medio sin chimenea y televisor con paredes blancas, suelo de baldosas de cerámica y suelo multicolor
Foto de sala de estar con biblioteca abierta nórdica de tamaño medio sin chimenea y televisor con paredes blancas, suelo de baldosas de cerámica y suelo multicolor
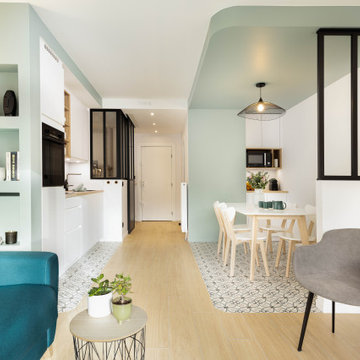
Foto de sala de estar moderna con paredes azules, suelo de baldosas de cerámica y suelo multicolor
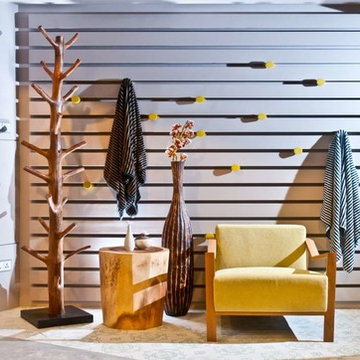
Ejemplo de sala de estar abierta vintage pequeña sin chimenea y televisor con paredes blancas, suelo de baldosas de cerámica y suelo multicolor

Modular Leather Sectional offers seating for 5 to 6 persons. TV is mounted on wall with electronic components housed in custom cabinet below. Game table has a flip top that offers a flat surface area for dining or playing board games. Exercise equipment is seen at the back of the area.

bjjelly
Ejemplo de sala de estar tradicional sin chimenea con suelo de baldosas de cerámica, paredes marrones y suelo multicolor
Ejemplo de sala de estar tradicional sin chimenea con suelo de baldosas de cerámica, paredes marrones y suelo multicolor
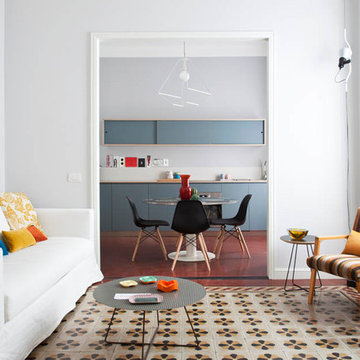
foto Giulio Oriani
The living room
Ejemplo de sala de estar bohemia con suelo de baldosas de cerámica y suelo multicolor
Ejemplo de sala de estar bohemia con suelo de baldosas de cerámica y suelo multicolor
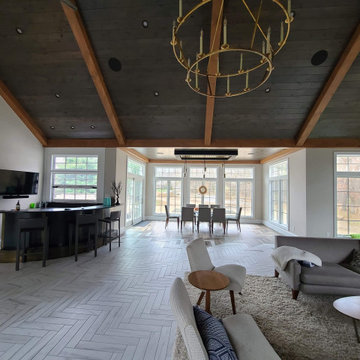
A large multipurpose room great for entertaining or chilling with the family. This space includes a built-in pizza oven, bar, fireplace and grill.
Foto de sala de estar con barra de bar cerrada minimalista extra grande con paredes blancas, suelo de baldosas de cerámica, todas las chimeneas, marco de chimenea de ladrillo, televisor colgado en la pared, suelo multicolor, vigas vistas y ladrillo
Foto de sala de estar con barra de bar cerrada minimalista extra grande con paredes blancas, suelo de baldosas de cerámica, todas las chimeneas, marco de chimenea de ladrillo, televisor colgado en la pared, suelo multicolor, vigas vistas y ladrillo
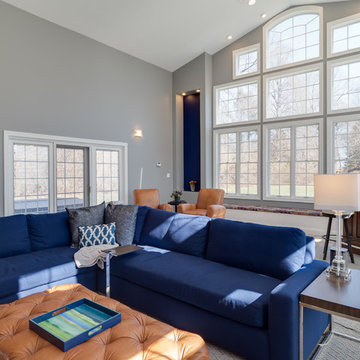
JMB Photoworks
RUDLOFF Custom Builders, is a residential construction company that connects with clients early in the design phase to ensure every detail of your project is captured just as you imagined. RUDLOFF Custom Builders will create the project of your dreams that is executed by on-site project managers and skilled craftsman, while creating lifetime client relationships that are build on trust and integrity.
We are a full service, certified remodeling company that covers all of the Philadelphia suburban area including West Chester, Gladwynne, Malvern, Wayne, Haverford and more.
As a 6 time Best of Houzz winner, we look forward to working with you on your next project.
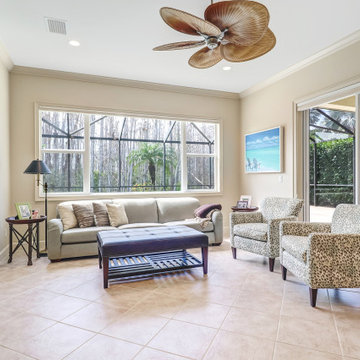
This customized Hampton model Offers 4 bedrooms, 2 baths and over 2308sq ft of living area with pool. Sprawling single-family home with loads of upgrades including: NEW ROOF, beautifully upgraded kitchen with new stainless steel Bosch appliances and subzero built-in fridge, white Carrera marble countertops, and backsplash with white wooden cabinetry. This floor plan Offers two separate formal living/dining room with enlarging family room patio door to maximum width and height, a master bedroom with sitting room and with patio doors, in the front that is perfect for a bedroom with large patio doors or home office with closet, Many more great features include tile floors throughout, neutral color wall tones throughout, crown molding, private views from the rear, eliminated two small windows to rear, Installed large hurricane glass picture window, 9 ft. Pass-through from the living room to the family room, Privacy door to the master bathroom, barn door between master bedroom and master bath vestibule. Bella Terra has it all at a great price point, a resort style community with low HOA fees, lawn care included, gated community 24 hr. security, resort style pool and clubhouse and more!

This is the lanai room where the owners spend their evenings. It has a white-washed wood ceiling with gray beams, a painted brick fireplace, gray wood-look plank tile flooring, a bar with onyx countertops in the distance with a bathroom off to the side, eating space, a sliding barn door that covers an opening into the butler's kitchen. There are sliding glass doors than can close this room off from the breakfast and kitchen area if the owners wish to open the sliding doors to the pool area on nice days. The heating/cooling for this room is zoned separately from the rest of the house. It's their favorite space! Photo by Paul Bonnichsen.
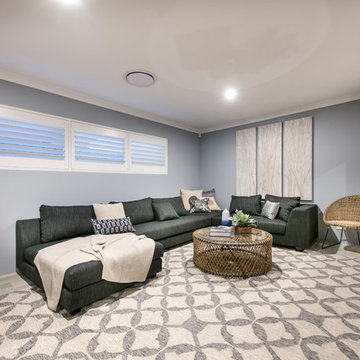
Home Theatre
Diseño de sala de estar costera con televisor colgado en la pared, paredes grises, suelo de baldosas de cerámica y suelo multicolor
Diseño de sala de estar costera con televisor colgado en la pared, paredes grises, suelo de baldosas de cerámica y suelo multicolor
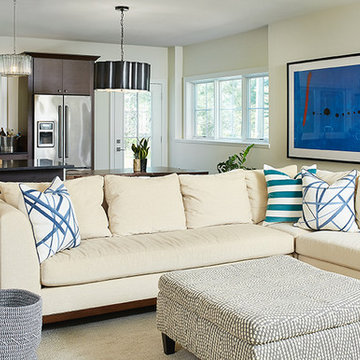
Builder: AVB Inc.
Interior Design: Vision Interiors by Visbeen
Photographer: Ashley Avila Photography
The Holloway blends the recent revival of mid-century aesthetics with the timelessness of a country farmhouse. Each façade features playfully arranged windows tucked under steeply pitched gables. Natural wood lapped siding emphasizes this homes more modern elements, while classic white board & batten covers the core of this house. A rustic stone water table wraps around the base and contours down into the rear view-out terrace.
Inside, a wide hallway connects the foyer to the den and living spaces through smooth case-less openings. Featuring a grey stone fireplace, tall windows, and vaulted wood ceiling, the living room bridges between the kitchen and den. The kitchen picks up some mid-century through the use of flat-faced upper and lower cabinets with chrome pulls. Richly toned wood chairs and table cap off the dining room, which is surrounded by windows on three sides. The grand staircase, to the left, is viewable from the outside through a set of giant casement windows on the upper landing. A spacious master suite is situated off of this upper landing. Featuring separate closets, a tiled bath with tub and shower, this suite has a perfect view out to the rear yard through the bedrooms rear windows. All the way upstairs, and to the right of the staircase, is four separate bedrooms. Downstairs, under the master suite, is a gymnasium. This gymnasium is connected to the outdoors through an overhead door and is perfect for athletic activities or storing a boat during cold months. The lower level also features a living room with view out windows and a private guest suite.
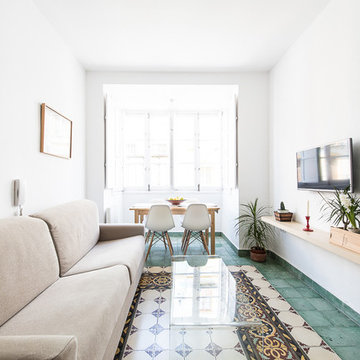
kc.photo
Diseño de sala de estar cerrada mediterránea sin chimenea con paredes blancas, suelo de baldosas de cerámica, televisor colgado en la pared y suelo multicolor
Diseño de sala de estar cerrada mediterránea sin chimenea con paredes blancas, suelo de baldosas de cerámica, televisor colgado en la pared y suelo multicolor
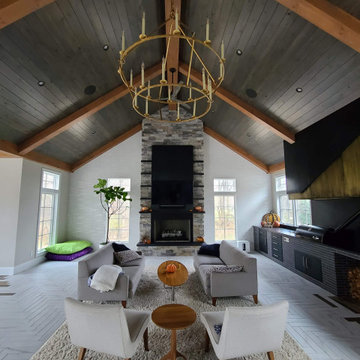
A large multipurpose room great for entertaining or chilling with the family. This space includes a built-in pizza oven, bar, fireplace and grill.
Foto de sala de estar con barra de bar cerrada minimalista extra grande con paredes blancas, suelo de baldosas de cerámica, todas las chimeneas, marco de chimenea de ladrillo, televisor colgado en la pared, suelo multicolor, vigas vistas y ladrillo
Foto de sala de estar con barra de bar cerrada minimalista extra grande con paredes blancas, suelo de baldosas de cerámica, todas las chimeneas, marco de chimenea de ladrillo, televisor colgado en la pared, suelo multicolor, vigas vistas y ladrillo
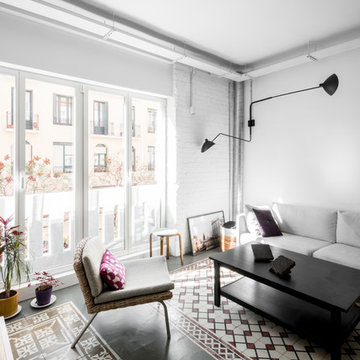
Joaquín Mosquera
Diseño de sala de estar abierta industrial de tamaño medio sin chimenea con paredes blancas, suelo de baldosas de cerámica y suelo multicolor
Diseño de sala de estar abierta industrial de tamaño medio sin chimenea con paredes blancas, suelo de baldosas de cerámica y suelo multicolor
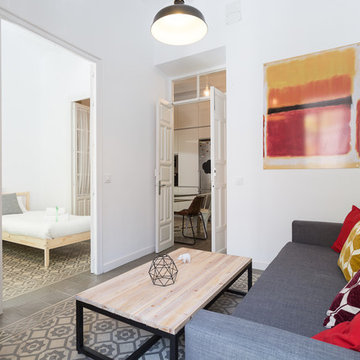
Fotógrafo: Rafael Arbide Decoración: Pedro Vidal
Diseño de sala de estar abierta actual pequeña con paredes blancas, suelo de baldosas de cerámica, televisor colgado en la pared y suelo multicolor
Diseño de sala de estar abierta actual pequeña con paredes blancas, suelo de baldosas de cerámica, televisor colgado en la pared y suelo multicolor
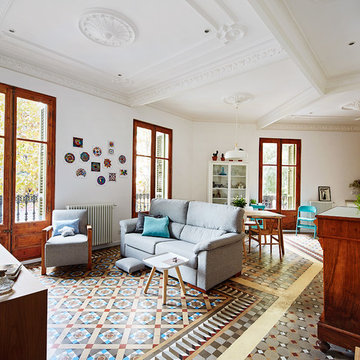
José Hevia
Modelo de sala de estar abierta mediterránea de tamaño medio sin chimenea y televisor con paredes blancas, suelo multicolor y suelo de baldosas de cerámica
Modelo de sala de estar abierta mediterránea de tamaño medio sin chimenea y televisor con paredes blancas, suelo multicolor y suelo de baldosas de cerámica
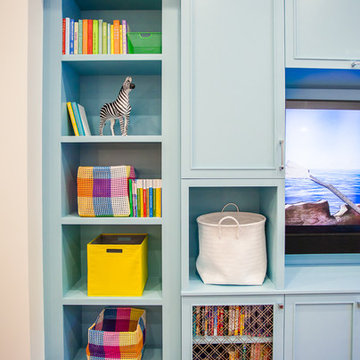
Colorful playroom / media room with striped carpet and gray trim
Foto de sala de estar actual grande con paredes blancas, suelo de baldosas de cerámica, pared multimedia y suelo multicolor
Foto de sala de estar actual grande con paredes blancas, suelo de baldosas de cerámica, pared multimedia y suelo multicolor
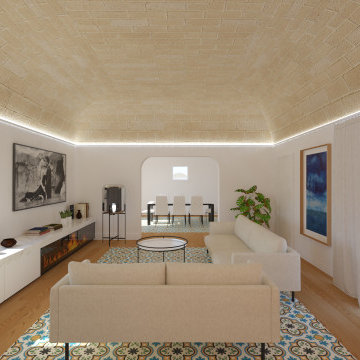
Modelo de sala de estar abierta y abovedada mediterránea grande con paredes blancas, suelo de baldosas de cerámica, chimenea lineal, todas las repisas de chimenea, televisor colgado en la pared y suelo multicolor
146 ideas para salas de estar con suelo de baldosas de cerámica y suelo multicolor
1