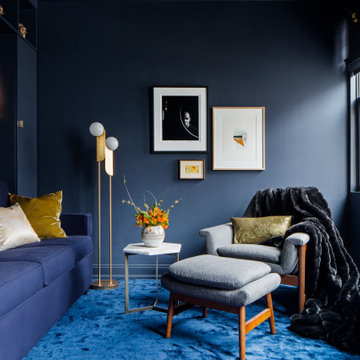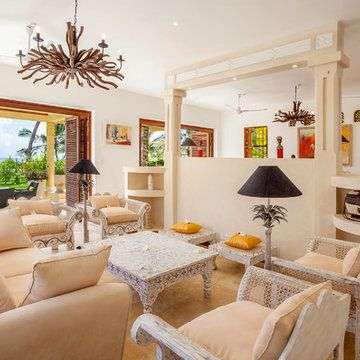655 ideas para salas de estar con suelo azul y suelo amarillo
Filtrar por
Presupuesto
Ordenar por:Popular hoy
81 - 100 de 655 fotos
Artículo 1 de 3
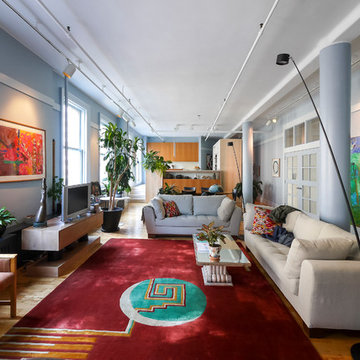
Photo Credits Marco Crepaldi
Modelo de sala de estar abierta bohemia extra grande con paredes azules, suelo de madera en tonos medios, televisor independiente y suelo amarillo
Modelo de sala de estar abierta bohemia extra grande con paredes azules, suelo de madera en tonos medios, televisor independiente y suelo amarillo
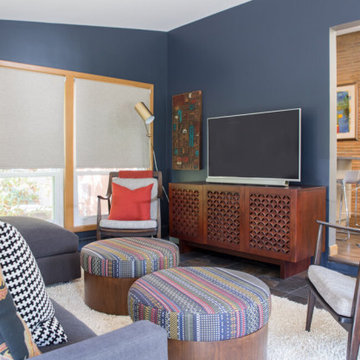
Project by Wiles Design Group. Their Cedar Rapids-based design studio serves the entire Midwest, including Iowa City, Dubuque, Davenport, and Waterloo, as well as North Missouri and St. Louis.
For more about Wiles Design Group, see here: https://wilesdesigngroup.com/
To learn more about this project, see here: https://wilesdesigngroup.com/mid-century-home
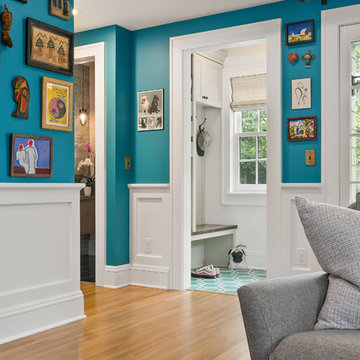
360-Vip Photography - Dean Riedel
Schrader & Co - Remodeler
Diseño de sala de estar abierta bohemia de tamaño medio con paredes azules, suelo de madera clara, todas las chimeneas, marco de chimenea de baldosas y/o azulejos, televisor colgado en la pared y suelo amarillo
Diseño de sala de estar abierta bohemia de tamaño medio con paredes azules, suelo de madera clara, todas las chimeneas, marco de chimenea de baldosas y/o azulejos, televisor colgado en la pared y suelo amarillo
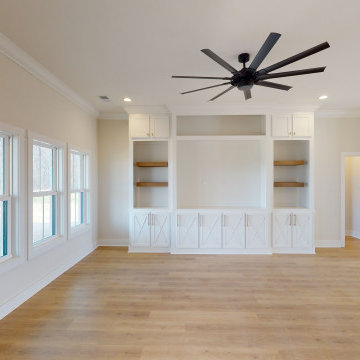
Imagen de sala de estar abierta campestre de tamaño medio con paredes blancas, suelo de madera clara y suelo amarillo
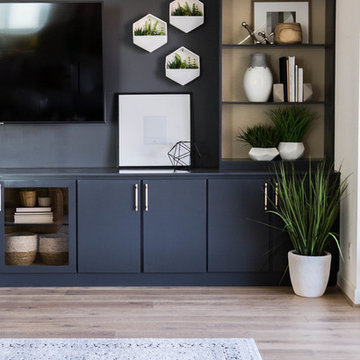
Custom Built in with Sherwin Williams Chelsea Gray cabinet color and bone/Brass CB2 Cabinet Hardware.
Modelo de sala de estar abierta clásica renovada grande con paredes blancas, suelo de madera clara, pared multimedia y suelo amarillo
Modelo de sala de estar abierta clásica renovada grande con paredes blancas, suelo de madera clara, pared multimedia y suelo amarillo
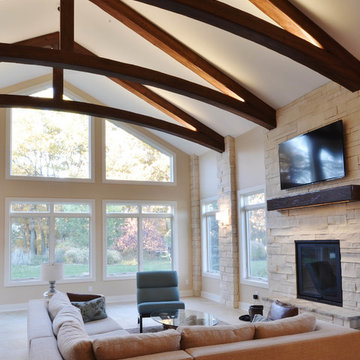
Slanted ceilings and shelving make for a beautiful room.
Foto de sala de estar abierta actual grande con paredes beige, suelo de madera clara, todas las chimeneas, marco de chimenea de ladrillo y suelo amarillo
Foto de sala de estar abierta actual grande con paredes beige, suelo de madera clara, todas las chimeneas, marco de chimenea de ladrillo y suelo amarillo
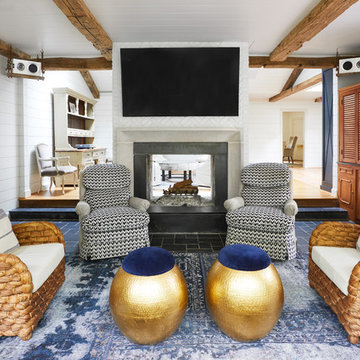
Gieves Anderson Photography
http://www.gievesanderson.com/
Modelo de sala de estar cerrada tradicional renovada de tamaño medio con paredes blancas, suelo de baldosas de cerámica, todas las chimeneas, marco de chimenea de hormigón, televisor colgado en la pared y suelo azul
Modelo de sala de estar cerrada tradicional renovada de tamaño medio con paredes blancas, suelo de baldosas de cerámica, todas las chimeneas, marco de chimenea de hormigón, televisor colgado en la pared y suelo azul
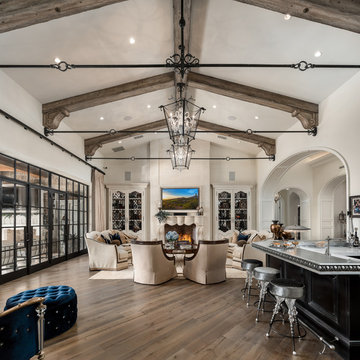
This great room features exposed beams, arched entryways and a custom fireplace and mantel we absolutely adore.
Diseño de sala de estar con barra de bar abierta moderna extra grande con paredes beige, todas las chimeneas, marco de chimenea de piedra, televisor colgado en la pared, suelo de madera en tonos medios y suelo azul
Diseño de sala de estar con barra de bar abierta moderna extra grande con paredes beige, todas las chimeneas, marco de chimenea de piedra, televisor colgado en la pared, suelo de madera en tonos medios y suelo azul
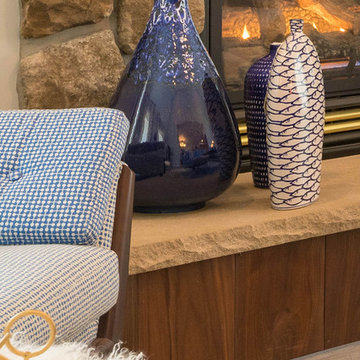
Custom Walnut base helps to hid an old stone base.
Accessories by Home Goods.
HM Collins Photography
Diseño de sala de estar abierta moderna de tamaño medio con paredes grises, suelo de baldosas de porcelana, todas las chimeneas, marco de chimenea de piedra, televisor colgado en la pared y suelo azul
Diseño de sala de estar abierta moderna de tamaño medio con paredes grises, suelo de baldosas de porcelana, todas las chimeneas, marco de chimenea de piedra, televisor colgado en la pared y suelo azul
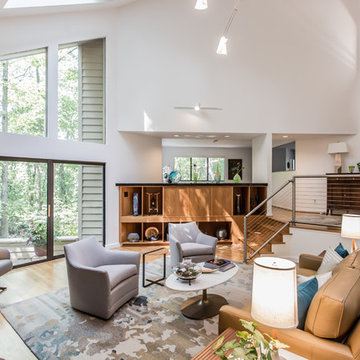
Mid-century modern home got a bit of an update. We added tile to the fireplace and furnished and accessorized the entire space.
Foto de sala de estar abierta retro de tamaño medio con paredes blancas, suelo de madera clara, todas las chimeneas, marco de chimenea de baldosas y/o azulejos, televisor retractable y suelo amarillo
Foto de sala de estar abierta retro de tamaño medio con paredes blancas, suelo de madera clara, todas las chimeneas, marco de chimenea de baldosas y/o azulejos, televisor retractable y suelo amarillo
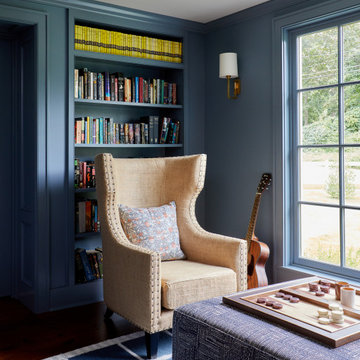
Design by Nina Carbone.
Imagen de sala de estar con biblioteca abierta contemporánea de tamaño medio con paredes azules, moqueta y suelo azul
Imagen de sala de estar con biblioteca abierta contemporánea de tamaño medio con paredes azules, moqueta y suelo azul
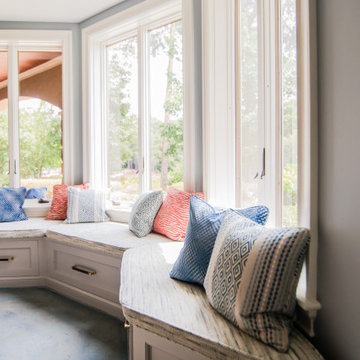
The lake level of this home was dark and dreary. Everywhere you looked, there was brown... dark brown painted window casings, door casings, and baseboards... brown stained concrete (in bad shape), brown wood countertops, brown backsplash tile, and black cabinetry. We refinished the concrete floor into a beautiful water blue, removed the rustic stone fireplace and created a beautiful quartzite stone surround, used quartzite countertops that flow with the new marble mosaic backsplash, lightened up the cabinetry in a soft gray, and added lots of layers of color in the furnishings. The result is was a fun space to hang out with family and friends.
Rugs by Roya Rugs, sofa by Tomlinson, sofa fabric by Cowtan & Tout, bookshelves by Vanguard, coffee table by ST2, floor lamp by Vistosi.
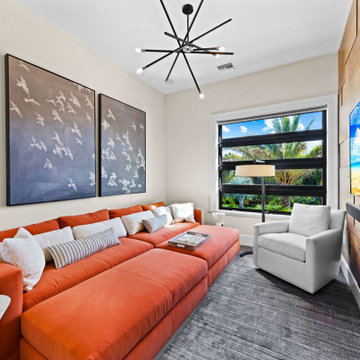
Imagen de sala de estar tipo loft actual de tamaño medio con paredes blancas, moqueta, televisor colgado en la pared y suelo azul
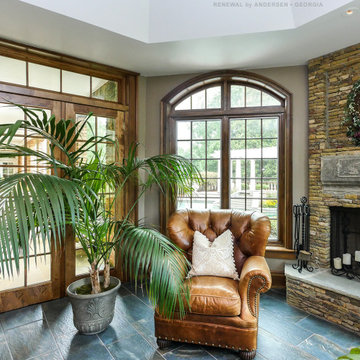
Sharp and stylish den with new wood interior windows and French doors we installed. This handsome space with leather furniture and stone fireplace looks wonderful with all new casement windows, picture windows and French style patio doors. Get started replacing your windows and doors with Renewal by Andersen of Georgia, serving the whole state including Atlanta and Savannah.

The Porch House sits perched overlooking a stretch of the Yellowstone River valley. With an expansive view of the majestic Beartooth Mountain Range and its close proximity to renowned fishing on Montana’s Stillwater River you have the beginnings of a great Montana retreat. This structural insulated panel (SIP) home effortlessly fuses its sustainable features with carefully executed design choices into a modest 1,200 square feet. The SIPs provide a robust, insulated envelope while maintaining optimal interior comfort with minimal effort during all seasons. A twenty foot vaulted ceiling and open loft plan aided by proper window and ceiling fan placement provide efficient cross and stack ventilation. A custom square spiral stair, hiding a wine cellar access at its base, opens onto a loft overlooking the vaulted living room through a glass railing with an apparent Nordic flare. The “porch” on the Porch House wraps 75% of the house affording unobstructed views in all directions. It is clad in rusted cold-rolled steel bands of varying widths with patterned steel “scales” at each gable end. The steel roof connects to a 3,600 gallon rainwater collection system in the crawlspace for site irrigation and added fire protection given the remote nature of the site. Though it is quite literally at the end of the road, the Porch House is the beginning of many new adventures for its owners.
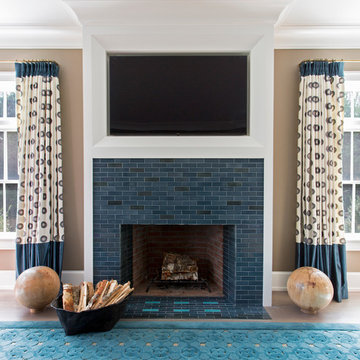
Michelle Rose Photography
Modelo de sala de estar clásica renovada con paredes marrones, suelo de madera en tonos medios, todas las chimeneas, marco de chimenea de baldosas y/o azulejos y suelo azul
Modelo de sala de estar clásica renovada con paredes marrones, suelo de madera en tonos medios, todas las chimeneas, marco de chimenea de baldosas y/o azulejos y suelo azul
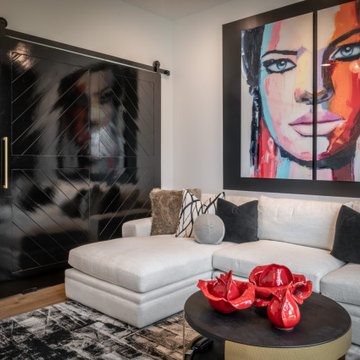
Less formal and more comfortable than a living room, and ,more importantly, optimized for family fun and social gatherings—there's a reason the family room is the most popular spot in the house. To ensure that the family room was a space everyone could use and relax in, The Design Firm decorated with grownup accents, kid-friendly colors, and durable staples. The result? A space that is both cozy and timeless, yet fun and contemporary.
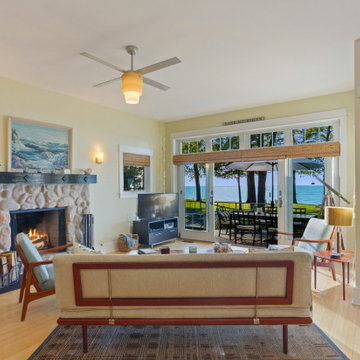
The family room looking out to the Lake. The pool is to the left of the deck.
Ejemplo de sala de estar abierta marinera de tamaño medio con paredes amarillas, suelo de madera clara, todas las chimeneas, marco de chimenea de piedra, televisor en una esquina y suelo amarillo
Ejemplo de sala de estar abierta marinera de tamaño medio con paredes amarillas, suelo de madera clara, todas las chimeneas, marco de chimenea de piedra, televisor en una esquina y suelo amarillo
655 ideas para salas de estar con suelo azul y suelo amarillo
5
