41 ideas para salas de estar con rincón musical con casetón
Ordenar por:Popular hoy
1 - 20 de 41 fotos

Beautiful traditional sitting room
Diseño de sala de estar con rincón musical cerrada grande con paredes marrones, suelo de piedra caliza, todas las chimeneas, televisor retractable, suelo blanco y casetón
Diseño de sala de estar con rincón musical cerrada grande con paredes marrones, suelo de piedra caliza, todas las chimeneas, televisor retractable, suelo blanco y casetón
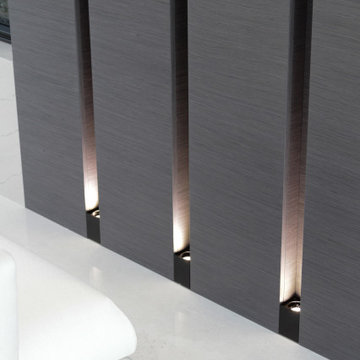
Custom Fireplace Enclosure, Grey Oak
Imagen de sala de estar con rincón musical abierta actual grande con paredes blancas, suelo de madera clara, todas las chimeneas, televisor colgado en la pared, suelo beige y casetón
Imagen de sala de estar con rincón musical abierta actual grande con paredes blancas, suelo de madera clara, todas las chimeneas, televisor colgado en la pared, suelo beige y casetón

This gallery room design elegantly combines cool color tones with a sleek modern look. The wavy area rug anchors the room with subtle visual textures reminiscent of water. The art in the space makes the room feel much like a museum, while the furniture and accessories will bring in warmth into the room.
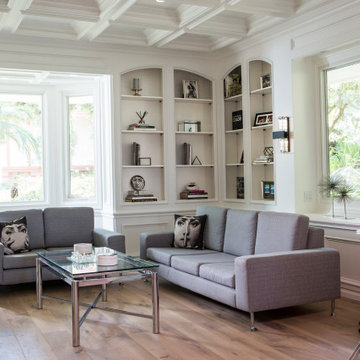
A dark wood home office converted into a light filled music room, featuring modern furniture set against a backdrop of coffered ceilings, built in bookshelves and hardwood floors.
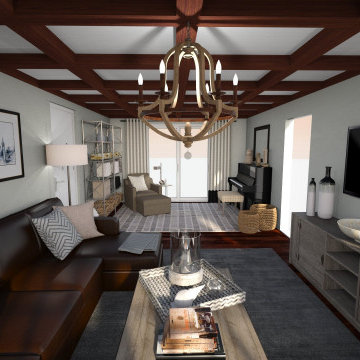
Family room - mid-sized transitional enclosed medium tone wood floor, brown floor and coffered ceiling family room idea in Other with a music area, gray walls and a wall-mounted tv
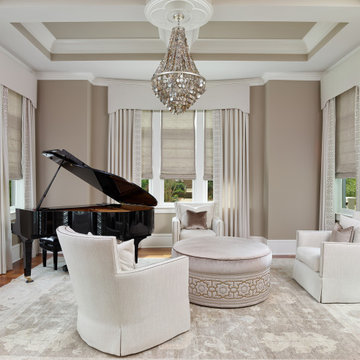
Soft surroundings calls for soft colors. All lending neutral harmony with layered window treatments. Custom wool drapery, silk roman shades and deep wool cornices. Wide embroidered trim reflects the curves in the custom ceiling medallion and the nailhead embellishment. The custom designed ceiling medallion holds the abalone shell chandelier perfectly.
Photography by Holger Obenaus
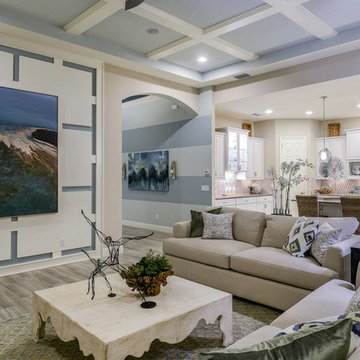
This living area was transformed into a show-stopping piano room, for a modern-minded family. The sleek lacquer black of the piano is a perfect contrast to the bright turquoise, chartreuse and white of the artwork, fabrics, lighting and area rug.
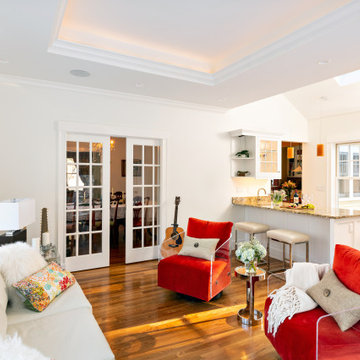
Beautiful addition attached to kitchen, outside deck and new bathroom. Beautiful lightning and sound system that create a perfect ambient for your whole family.
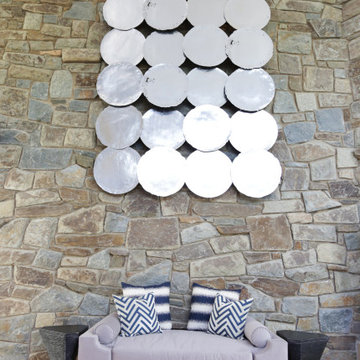
This gallery room design elegantly combines cool color tones with a sleek modern look. The wavy area rug anchors the room with subtle visual textures reminiscent of water. The art in the space makes the room feel much like a museum, while the furniture and accessories will bring in warmth into the room.
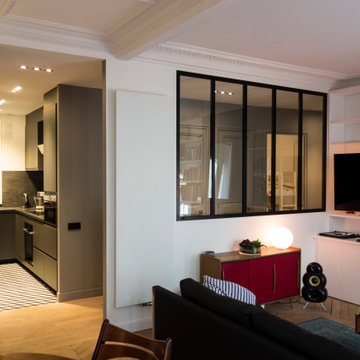
Réhabilitation totale d'un appartement de 80 M2 , 4 pièces pour une famille de 4 personnes. Aucun travaux n'avaient été réalisés depuis 50 ans. Priorité a été donnée à l'ouverture du couloir et des espaces salon et salle à manger avec suppression de cloisons . Accès libre de la cuisine et travail important sur le concept salle de bain et double WC. La chambre parentale a été conçue avec l'adjonction d'un dressing et une des chambre enfant étroite a été rendue plus chaleureuse par un accès déporté. Les luminaires et les couleurs ont été travaillés pour répondre aux exigences d'un couple sensible à la musique et aux nouvelles technologies .
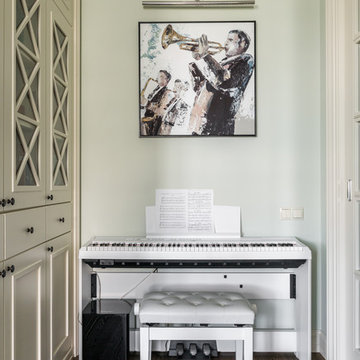
музыкальная комната
Diseño de sala de estar con rincón musical cerrada tradicional renovada de tamaño medio con paredes beige, suelo de madera oscura, televisor colgado en la pared, suelo marrón y casetón
Diseño de sala de estar con rincón musical cerrada tradicional renovada de tamaño medio con paredes beige, suelo de madera oscura, televisor colgado en la pared, suelo marrón y casetón
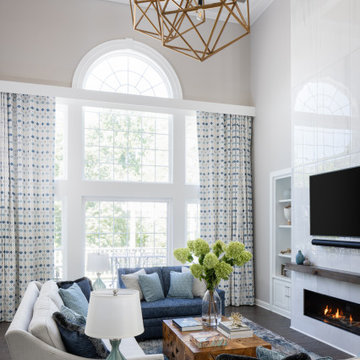
Foto de sala de estar con rincón musical abierta clásica renovada grande con paredes beige, suelo de madera oscura, chimenea lineal, marco de chimenea de piedra, televisor colgado en la pared, suelo marrón y casetón
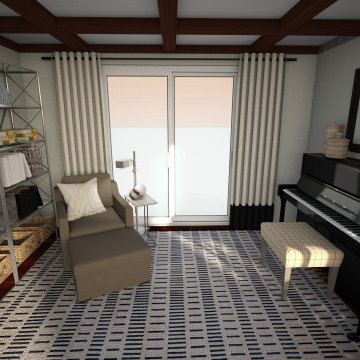
Family room - mid-sized transitional enclosed medium tone wood floor, brown floor and coffered ceiling family room idea in Other with a music area, gray walls and a wall-mounted tv
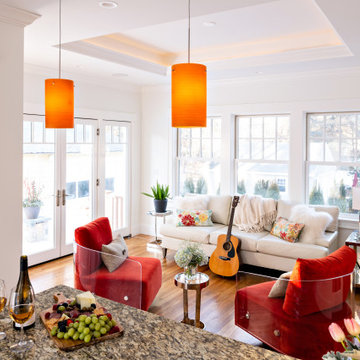
Beautiful addition attached to kitchen, outside deck and new bathroom. Beautiful lightning and sound system that create a perfect ambient for your whole family.
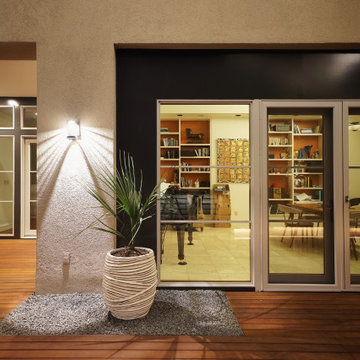
Inspired by their Costa Rican adventures, the owners decided on a combination french door with screen doors. These open the Family Room onto the new private, shaded deck space.
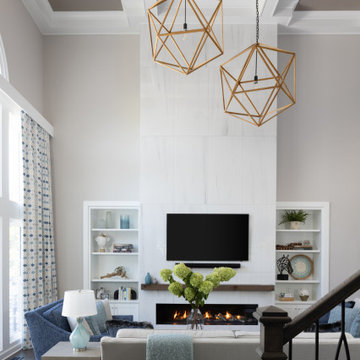
Diseño de sala de estar con rincón musical abierta tradicional renovada grande con paredes beige, suelo de madera oscura, chimenea lineal, marco de chimenea de piedra, televisor colgado en la pared, suelo marrón y casetón
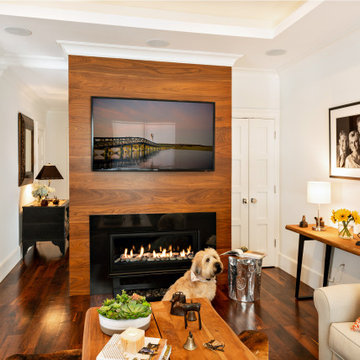
Beautiful family room with modern fireplace to a transitional style house.
Modelo de sala de estar con rincón musical clásica renovada grande con paredes blancas, suelo de madera oscura, todas las chimeneas, marco de chimenea de madera, televisor colgado en la pared, suelo marrón y casetón
Modelo de sala de estar con rincón musical clásica renovada grande con paredes blancas, suelo de madera oscura, todas las chimeneas, marco de chimenea de madera, televisor colgado en la pared, suelo marrón y casetón
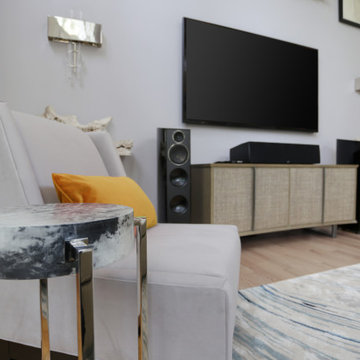
This gallery room design elegantly combines cool color tones with a sleek modern look. The wavy area rug anchors the room with subtle visual textures reminiscent of water. The art in the space makes the room feel much like a museum, while the furniture and accessories will bring in warmth into the room.
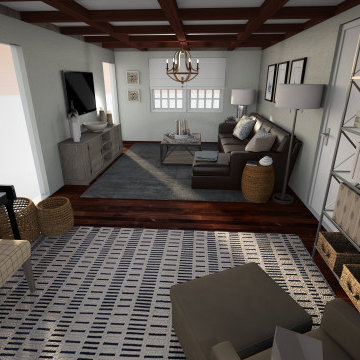
Family room - mid-sized transitional enclosed medium tone wood floor, brown floor and coffered ceiling family room idea in Other with a music area, gray walls and a wall-mounted tv
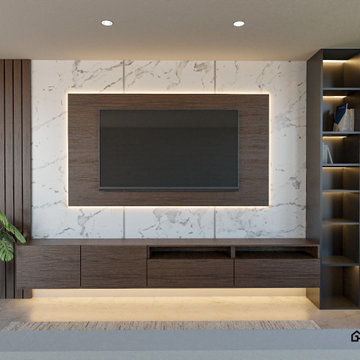
Ejemplo de sala de estar con rincón musical cerrada actual de tamaño medio sin chimenea con paredes blancas, suelo de baldosas de porcelana, televisor colgado en la pared, suelo negro, casetón y ladrillo
41 ideas para salas de estar con rincón musical con casetón
1