456 ideas para salas de estar con piedra de revestimiento y suelo marrón
Filtrar por
Presupuesto
Ordenar por:Popular hoy
81 - 100 de 456 fotos
Artículo 1 de 3
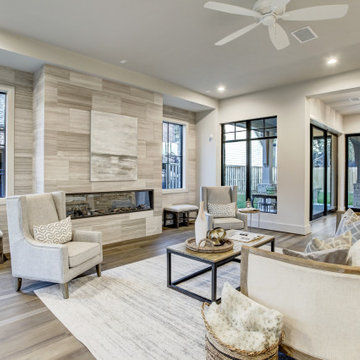
Diseño de sala de estar abierta contemporánea extra grande con paredes blancas, suelo de madera en tonos medios, todas las chimeneas, piedra de revestimiento y suelo marrón
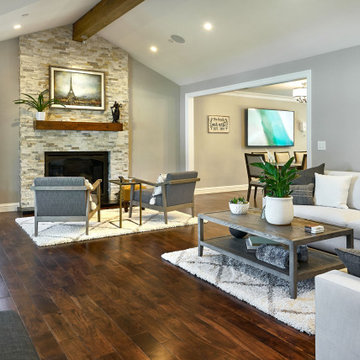
Foto de sala de estar abierta clásica renovada grande con paredes grises, suelo de madera oscura, todas las chimeneas, piedra de revestimiento, suelo marrón y vigas vistas
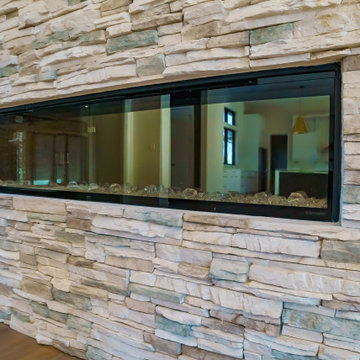
A fresh take on mid-century modern, highlights in the family room of this modern prairie-style home are the double-sliding doors and the floor-to-ceiling ston fireplace. The ribbon transom windows offer a glimpse of the beautiful timber ceilings on the patio while accenting the ribbon fireplace. In the corner is a built-in bookshelf with glass shelving that brings a brilliant burst of blue into the space. The humidity and temperature-controlled wine cellar is protected by a glass enclosure and echoes the timber throughout the home.
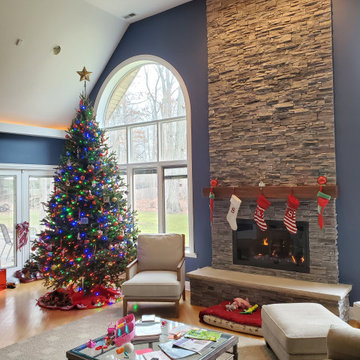
The old fireplace surround was a granite material and was too small for the large family room and tall ceilings. We used stacked stone with a walnut mantel custom made to fit the fireplace.
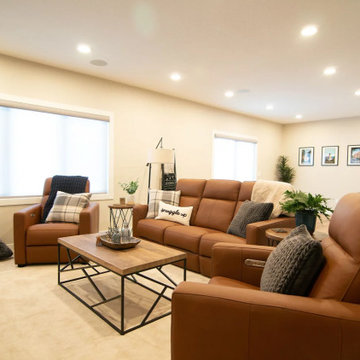
A blank slate and open minds are a perfect recipe for creative design ideas. The homeowner's brother is a custom cabinet maker who brought our ideas to life and then Landmark Remodeling installed them and facilitated the rest of our vision. We had a lot of wants and wishes, and were to successfully do them all, including a gym, fireplace, hidden kid's room, hobby closet, and designer touches.
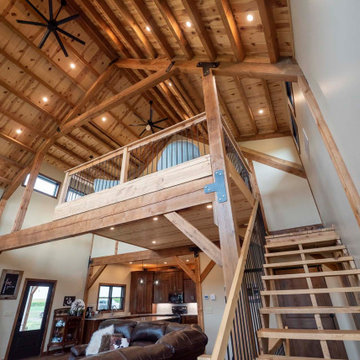
Post and beam living room with loft over head
Imagen de sala de estar abierta y abovedada rústica grande con paredes beige, suelo de madera en tonos medios, todas las chimeneas, piedra de revestimiento y suelo marrón
Imagen de sala de estar abierta y abovedada rústica grande con paredes beige, suelo de madera en tonos medios, todas las chimeneas, piedra de revestimiento y suelo marrón
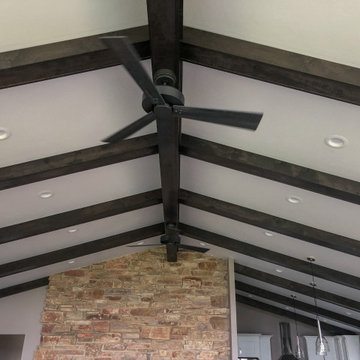
This entire wall is filled with windows overlooking Lake Winnebago, the deck wraps around the entire front.
Imagen de sala de estar abierta y abovedada moderna extra grande con paredes beige, suelo vinílico, todas las chimeneas, piedra de revestimiento, televisor colgado en la pared y suelo marrón
Imagen de sala de estar abierta y abovedada moderna extra grande con paredes beige, suelo vinílico, todas las chimeneas, piedra de revestimiento, televisor colgado en la pared y suelo marrón
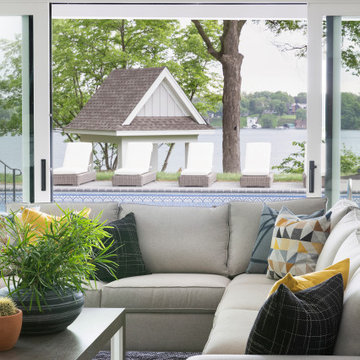
Martha O'Hara Interiors, Interior Design & Photo Styling | City Homes, Builder | Alexander Design Group, Architect | Spacecrafting, Photography
Please Note: All “related,” “similar,” and “sponsored” products tagged or listed by Houzz are not actual products pictured. They have not been approved by Martha O’Hara Interiors nor any of the professionals credited. For information about our work, please contact design@oharainteriors.com.
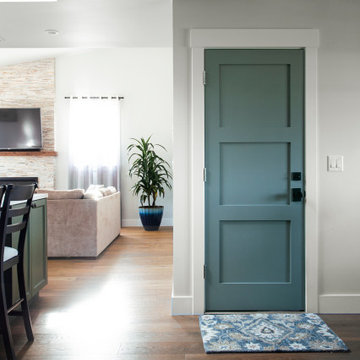
Imagen de sala de estar abierta clásica renovada de tamaño medio con paredes grises, suelo de madera en tonos medios, todas las chimeneas, piedra de revestimiento, televisor colgado en la pared y suelo marrón
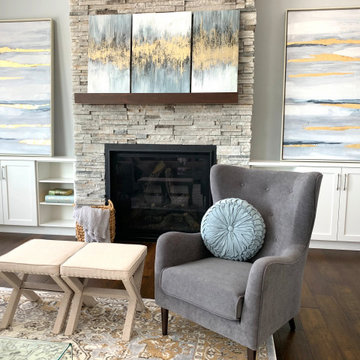
Foto de sala de estar abierta tradicional renovada de tamaño medio sin televisor con paredes grises, suelo de madera oscura, todas las chimeneas, piedra de revestimiento y suelo marrón
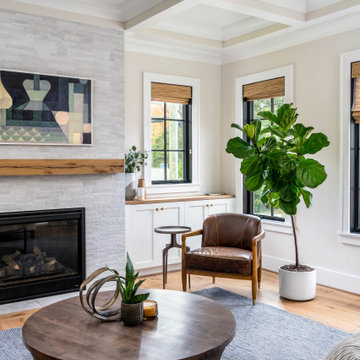
Our clients, a family of five, were moving cross-country to their new construction home and wanted to create their forever dream abode. A luxurious primary bedroom, a serene primary bath haven, a grand dining room, an impressive office retreat, and an open-concept kitchen that flows seamlessly into the main living spaces, perfect for after-work relaxation and family time, all the essentials for the ideal home for our clients! Wood tones and textured accents bring warmth and variety in addition to this neutral color palette, with touches of color throughout. Overall, our executed design accomplished our client's goal of having an open, airy layout for all their daily needs! And who doesn't love coming home to a brand-new house with all new furnishings?
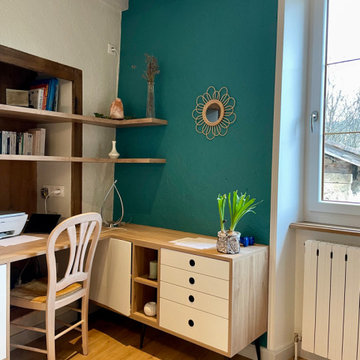
Imagen de sala de estar con barra de bar abierta tradicional de tamaño medio con paredes blancas, suelo laminado, estufa de leña, piedra de revestimiento, televisor independiente, suelo marrón y vigas vistas
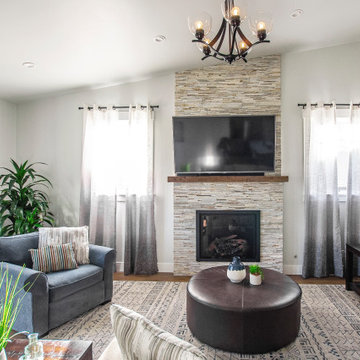
Foto de sala de estar abierta y abovedada tradicional renovada de tamaño medio con paredes grises, suelo de madera en tonos medios, todas las chimeneas, piedra de revestimiento, televisor colgado en la pared y suelo marrón
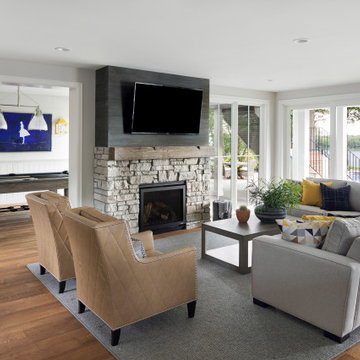
Martha O'Hara Interiors, Interior Design & Photo Styling | City Homes, Builder | Alexander Design Group, Architect | Spacecrafting, Photography
Please Note: All “related,” “similar,” and “sponsored” products tagged or listed by Houzz are not actual products pictured. They have not been approved by Martha O’Hara Interiors nor any of the professionals credited. For information about our work, please contact design@oharainteriors.com.
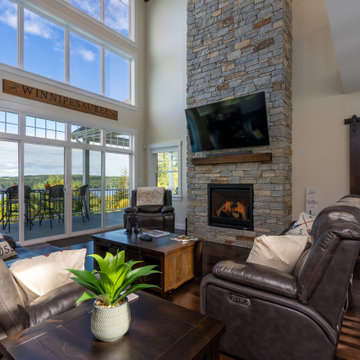
A view from the Kitchen into the living and family room space, complete with a large stone veneer gas fireplace and large sliders and windows with lakeside views. A barn door leads into the master suite.
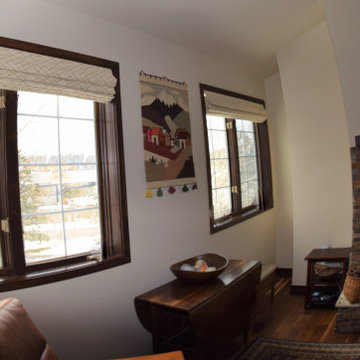
Rustic condo open concept family room with large casement windows needed roman shades to keep out the elements. Rustic styled home with hardwood floors and mountain theme.
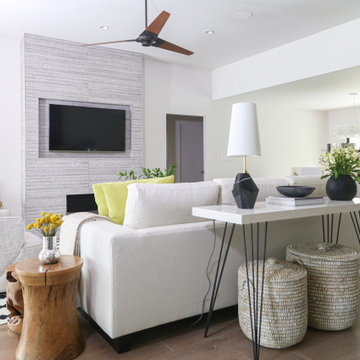
Transitional design of this family room includes an open concept dining room and kitchen. We custom designed the furnishings and design for this midtown home.
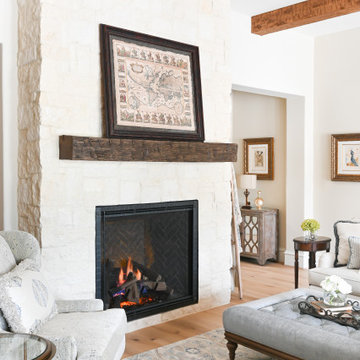
A blend of casual elegance: The living room is designed with luxurious fabrics, furnishings and a custom stone fireplace is from Material Marketing. The mantel is unique; crafted from a reclaimed wooden beam from Old World Lumber.
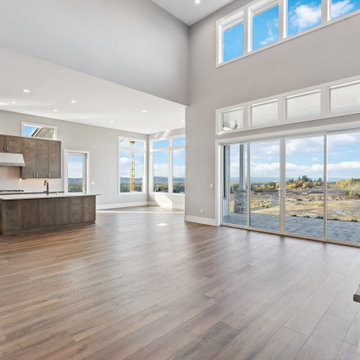
Vaulted Ceiling - Large double slider - Panoramic views of Columbia River - LVP flooring - Custom Concrete Hearth - Southern Ledge Stone Echo Ridge - Capstock windows
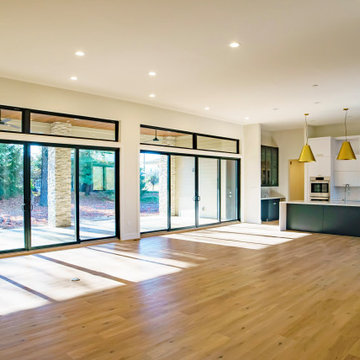
A fresh take on mid-century modern, highlights in the family room of this modern prairie-style home are the double-sliding doors and the floor-to-ceiling ston fireplace. The ribbon transom windows offer a glimpse of the beautiful timber ceilings on the patio while accenting the ribbon fireplace. In the corner is a built-in bookshelf with glass shelving that brings a brilliant burst of blue into the space. The humidity and temperature-controlled wine cellar is protected by a glass enclosure and echoes the timber throughout the home.
456 ideas para salas de estar con piedra de revestimiento y suelo marrón
5