1.277 ideas para salas de estar con paredes verdes y todas las chimeneas
Filtrar por
Presupuesto
Ordenar por:Popular hoy
141 - 160 de 1277 fotos
Artículo 1 de 3
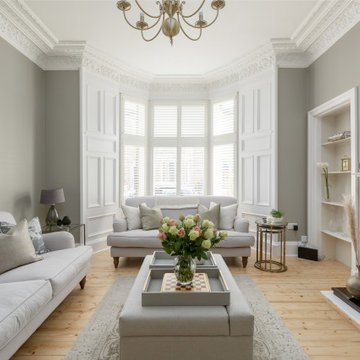
Foto de sala de estar tradicional con paredes verdes, suelo de madera clara y todas las chimeneas
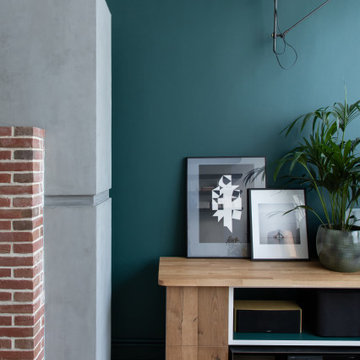
Foto de sala de estar con biblioteca abierta industrial de tamaño medio con paredes verdes, suelo de madera clara, todas las chimeneas, marco de chimenea de ladrillo y suelo marrón
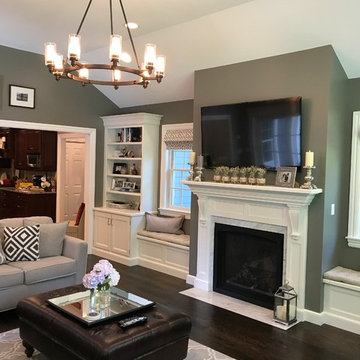
Imagen de sala de estar abierta tradicional grande con paredes verdes, suelo de madera oscura, todas las chimeneas, marco de chimenea de madera, televisor colgado en la pared y suelo marrón
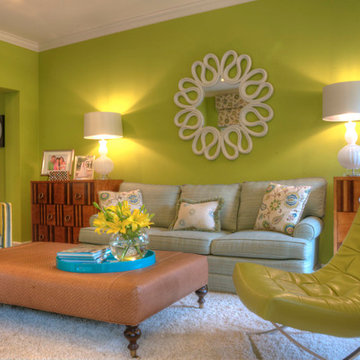
The room is wrapped in an apple green paint and features white accent trim. The bright and bold patterns provide energy and a pair of striped chests flank the light blue sofa and provide more visual interest. The oversized ottoman acts not only as a coffee table but also provides extra seating and is on casters for easy movement. A green leather modern chrome chair adds more seating and interest while the shag rug adds more texture to this room.
Photography by Med Dement.
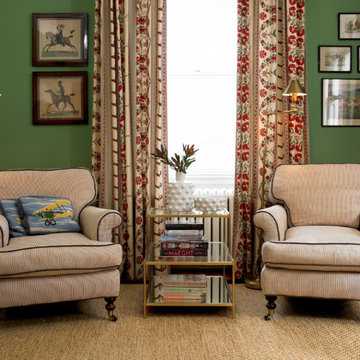
Susan Burdick Photography
Imagen de sala de estar con biblioteca cerrada clásica grande con paredes verdes, suelo de madera en tonos medios, todas las chimeneas y marco de chimenea de ladrillo
Imagen de sala de estar con biblioteca cerrada clásica grande con paredes verdes, suelo de madera en tonos medios, todas las chimeneas y marco de chimenea de ladrillo

Libraries can add a lot of fun to a house. Now throw in a fireplace and you have a great place to pull up with a book. A cozy spot you will never want to leave.
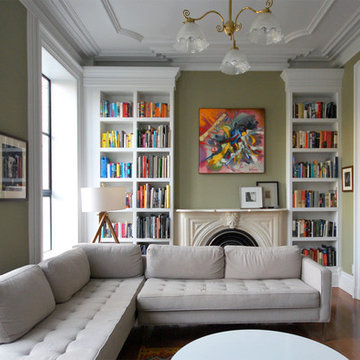
This "back parlor" serves as the Family Room. The major move here involved removing built-in cabinetry that was no longer needed, and adding in a third window. We worked closely with local window experts and millworkers to preserve the historic integrity. The sectional is from Blu Dot; we like this piece because it offers lots of seating but is compact enough for smaller rooms.
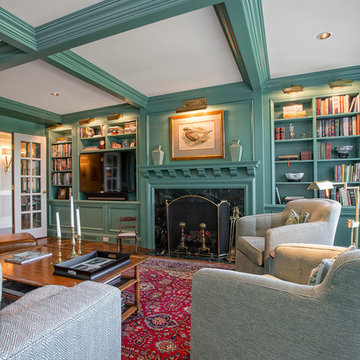
Kurt Johnson
Foto de sala de estar con biblioteca cerrada tradicional grande con paredes verdes, suelo de madera en tonos medios, todas las chimeneas, marco de chimenea de piedra y pared multimedia
Foto de sala de estar con biblioteca cerrada tradicional grande con paredes verdes, suelo de madera en tonos medios, todas las chimeneas, marco de chimenea de piedra y pared multimedia
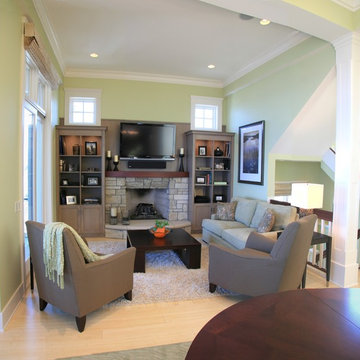
An enchanting mix of materials highlights this 2,500-square-foot design. A light-filled center entrance connects the main living areas on the roomy first floor with an attached two-car garage in this inviting, four bedroom, five-and-a-half bath abode. A large fireplace warms the hearth room, which is open to the dining and sitting areas. Nearby are a screened-in porch and a family-friendly kitchen. Upstairs are two bedrooms, a great room and bunk room; downstairs you’ll find a traditional gathering room, exercise area and guest bedroom.
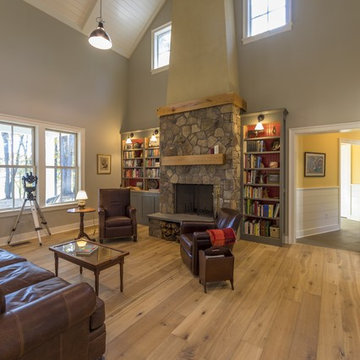
Ejemplo de sala de estar abierta contemporánea grande sin televisor con todas las chimeneas, marco de chimenea de piedra, paredes verdes, suelo de madera clara y suelo marrón
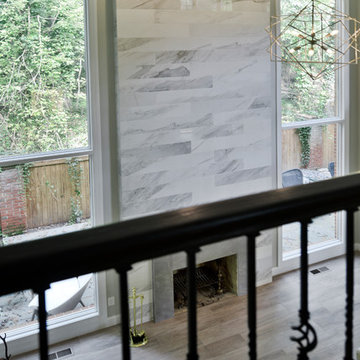
A family in McLean VA decided to remodel two levels of their home.
There was wasted floor space and disconnections throughout the living room and dining room area. The family room was very small and had a closet as washer and dryer closet. Two walls separating kitchen from adjacent dining room and family room.
After several design meetings, the final blue print went into construction phase, gutting entire kitchen, family room, laundry room, open balcony.
We built a seamless main level floor. The laundry room was relocated and we built a new space on the second floor for their convenience.
The family room was expanded into the laundry room space, the kitchen expanded its wing into the adjacent family room and dining room, with a large middle Island that made it all stand tall.
The use of extended lighting throughout the two levels has made this project brighter than ever. A walk -in pantry with pocket doors was added in hallway. We deleted two structure columns by the way of using large span beams, opening up the space. The open foyer was floored in and expanded the dining room over it.
All new porcelain tile was installed in main level, a floor to ceiling fireplace(two story brick fireplace) was faced with highly decorative stone.
The second floor was open to the two story living room, we replaced all handrails and spindles with Rod iron and stained handrails to match new floors. A new butler area with under cabinet beverage center was added in the living room area.
The den was torn up and given stain grade paneling and molding to give a deep and mysterious look to the new library.
The powder room was gutted, redefined, one doorway to the den was closed up and converted into a vanity space with glass accent background and built in niche.
Upscale appliances and decorative mosaic back splash, fancy lighting fixtures and farm sink are all signature marks of the kitchen remodel portion of this amazing project.
I don't think there is only one thing to define the interior remodeling of this revamped home, the transformation has been so grand.
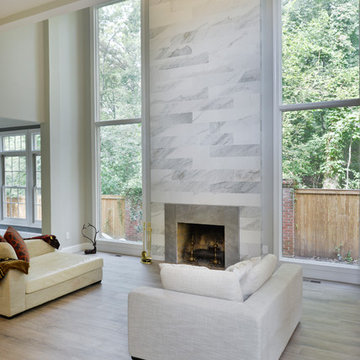
A family in McLean VA decided to remodel two levels of their home.
There was wasted floor space and disconnections throughout the living room and dining room area. The family room was very small and had a closet as washer and dryer closet. Two walls separating kitchen from adjacent dining room and family room.
After several design meetings, the final blue print went into construction phase, gutting entire kitchen, family room, laundry room, open balcony.
We built a seamless main level floor. The laundry room was relocated and we built a new space on the second floor for their convenience.
The family room was expanded into the laundry room space, the kitchen expanded its wing into the adjacent family room and dining room, with a large middle Island that made it all stand tall.
The use of extended lighting throughout the two levels has made this project brighter than ever. A walk -in pantry with pocket doors was added in hallway. We deleted two structure columns by the way of using large span beams, opening up the space. The open foyer was floored in and expanded the dining room over it.
All new porcelain tile was installed in main level, a floor to ceiling fireplace(two story brick fireplace) was faced with highly decorative stone.
The second floor was open to the two story living room, we replaced all handrails and spindles with Rod iron and stained handrails to match new floors. A new butler area with under cabinet beverage center was added in the living room area.
The den was torn up and given stain grade paneling and molding to give a deep and mysterious look to the new library.
The powder room was gutted, redefined, one doorway to the den was closed up and converted into a vanity space with glass accent background and built in niche.
Upscale appliances and decorative mosaic back splash, fancy lighting fixtures and farm sink are all signature marks of the kitchen remodel portion of this amazing project.
I don't think there is only one thing to define the interior remodeling of this revamped home, the transformation has been so grand.
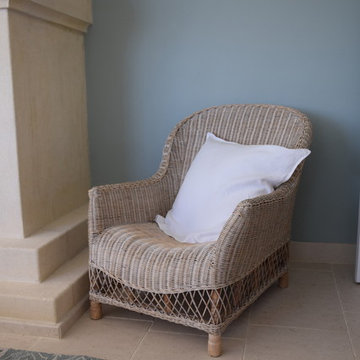
Nouvel aspect pour l'espace séjour (en arrière plan, l'espace repas), avec une belle cheminée existante et sol en pierre de Bourgogne.
Ici un détail du mobilier: un joli fauteuil en rotin agrémenté d'un grand et généreux coussin (housse en lin de chez AMPM / La Redoute)
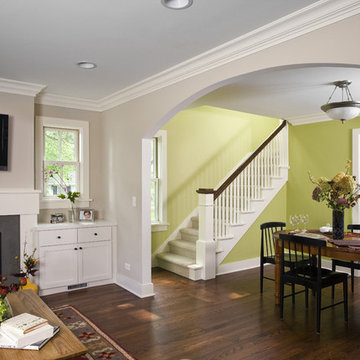
Photo by Linda Oyama-Bryan
Foto de sala de estar abierta clásica de tamaño medio con marco de chimenea de hormigón, paredes verdes, suelo marrón, suelo de madera en tonos medios, todas las chimeneas y televisor colgado en la pared
Foto de sala de estar abierta clásica de tamaño medio con marco de chimenea de hormigón, paredes verdes, suelo marrón, suelo de madera en tonos medios, todas las chimeneas y televisor colgado en la pared
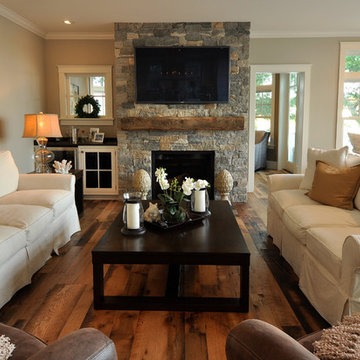
Imagen de sala de estar cerrada costera pequeña con suelo de madera en tonos medios, todas las chimeneas, marco de chimenea de madera, paredes verdes, televisor colgado en la pared y suelo marrón
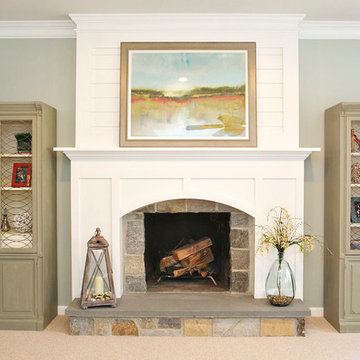
Catsh Photography
Imagen de sala de estar abierta costera grande con paredes verdes, moqueta, todas las chimeneas, marco de chimenea de piedra y televisor colgado en la pared
Imagen de sala de estar abierta costera grande con paredes verdes, moqueta, todas las chimeneas, marco de chimenea de piedra y televisor colgado en la pared

Rez de chaussée, plusieurs murs ont été abattus afin d'avoir une grande pièce à vivre au rez-de-chaussée.
La cheminée à été rafraîchie avec un parquet bois sur le dessus au lieu du crépi qu'il y avait avant.
Une grande baie vitrée donne beaucoup de lumière.
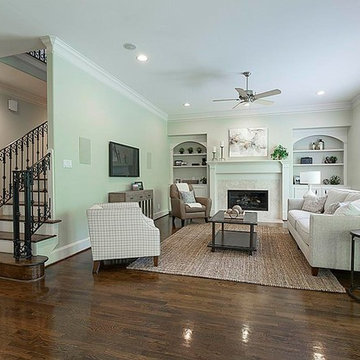
Diseño de sala de estar abierta tradicional renovada con paredes verdes, suelo de madera en tonos medios, todas las chimeneas, marco de chimenea de madera y televisor colgado en la pared
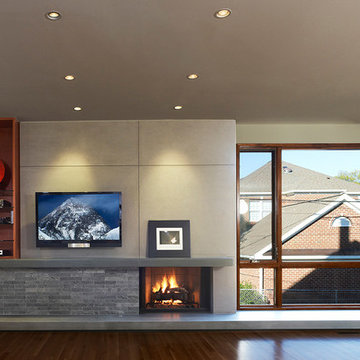
The cementitious panels around the fireplace compliment the blue stone hearth and mantel.
Ejemplo de sala de estar abierta minimalista de tamaño medio con paredes verdes, suelo de madera oscura, todas las chimeneas y televisor colgado en la pared
Ejemplo de sala de estar abierta minimalista de tamaño medio con paredes verdes, suelo de madera oscura, todas las chimeneas y televisor colgado en la pared
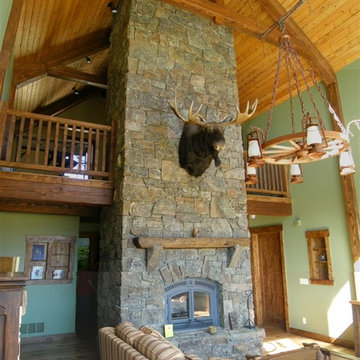
Stillwater
Modelo de sala de estar tipo loft rústica de tamaño medio sin televisor con suelo de madera en tonos medios, todas las chimeneas, marco de chimenea de piedra y paredes verdes
Modelo de sala de estar tipo loft rústica de tamaño medio sin televisor con suelo de madera en tonos medios, todas las chimeneas, marco de chimenea de piedra y paredes verdes
1.277 ideas para salas de estar con paredes verdes y todas las chimeneas
8