49 ideas para salas de estar con paredes verdes y suelo vinílico
Filtrar por
Presupuesto
Ordenar por:Popular hoy
1 - 20 de 49 fotos
Artículo 1 de 3

Modelo de sala de estar abierta actual de tamaño medio con paredes verdes, suelo vinílico, televisor colgado en la pared, suelo marrón y ladrillo

Many families ponder the idea of adding extra living space for a few years before they are actually ready to remodel. Then, all-of-the sudden, something will happen that makes them realize that they can’t wait any longer. In the case of this remodeling story, it was the snowstorm of 2016 that spurred the homeowners into action. As the family was stuck in the house with nowhere to go, they longed for more space. The parents longed for a getaway spot for themselves that could also double as a hangout area for the kids and their friends. As they considered their options, there was one clear choice…to renovate the detached garage.
The detached garage previously functioned as a workshop and storage room and offered plenty of square footage to create a family room, kitchenette, and full bath. It’s location right beside the outdoor kitchen made it an ideal spot for entertaining and provided an easily accessible bathroom during the summertime. Even the canine family members get to enjoy it as they have their own personal entrance, through a bathroom doggie door.
Our design team listened carefully to our client’s wishes to create a space that had a modern rustic feel and found selections that fit their aesthetic perfectly. To set the tone, Blackstone Oak luxury vinyl plank flooring was installed throughout. The kitchenette area features Maple Shaker style cabinets in a pecan shell stain, Uba Tuba granite countertops, and an eye-catching amber glass and antique bronze pulley sconce. Rather than use just an ordinary door for the bathroom entry, a gorgeous Knotty Alder barn door creates a stunning focal point of the room.
The fantastic selections continue in the full bath. A reclaimed wood double vanity with a gray washed pine finish anchors the room. White, semi-recessed sinks with chrome faucets add some contemporary accents, while the glass and oil-rubbed bronze mini pendant lights are a balance between both rustic and modern. The design called for taking the shower tile to the ceiling and it really paid off. A sliced pebble tile floor in the shower is curbed with Uba Tuba granite, creating a clean line and another accent detail.
The new multi-functional space looks like a natural extension of their home, with its matching exterior lights, new windows, doors, and sliders. And with winter approaching and snow on the way, this family is ready to hunker down and ride out the storm in comfort and warmth. When summer arrives, they have a designated bathroom for outdoor entertaining and a wonderful area for guests to hang out.
It was a pleasure to create this beautiful remodel for our clients and we hope that they continue to enjoy it for many years to come.
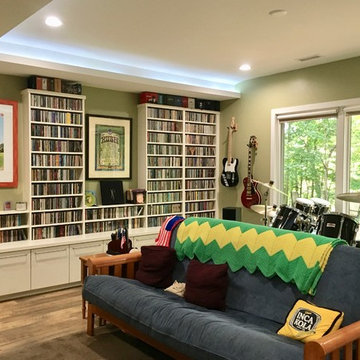
Photographs by Sophie Piesse
Foto de sala de estar con rincón musical cerrada actual de tamaño medio con paredes verdes, suelo vinílico, televisor colgado en la pared y suelo marrón
Foto de sala de estar con rincón musical cerrada actual de tamaño medio con paredes verdes, suelo vinílico, televisor colgado en la pared y suelo marrón
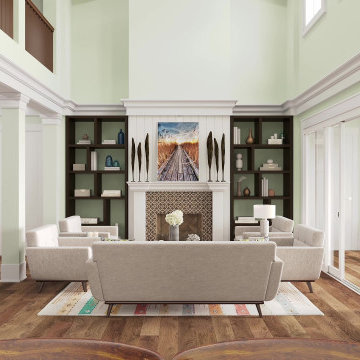
A view of the great room, as seen staining in the 12'-0" case opening that separates the two story great room for the kitchen. We see the use of more mosaic tiles that match the kitchen backsplash. The client continued the theme of using the cabinets as an accent element. The open shelves are painted a deep brown color to mimic the color of the wet bar and kitchen island cabinets.
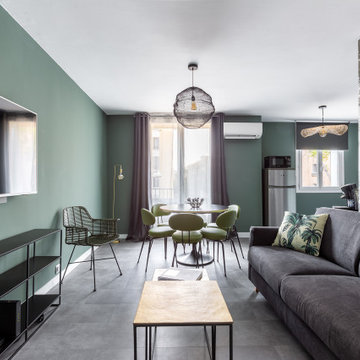
Pour ce projet le propriétaire m'a donné carte blanche pour la décoration. J
J'ai voulu faire de cet endroit un lieu où l'on se sent comme dans un cocon.
Je voulais que les occupants oublient qu'ils sont en ville, c'est pourquoi j'ai utilisé une peinture vert foncé pour les murs et matières naturelles.
J'ai choisi des produits de qualité, j'ai fait réalisé la table et les chaises par un fabricant français.
La cuisine a été réalisé par le menuisier avec qui je travaille.
Le papier peint est également de fabrication française.
Le mobilier a été acheté chez un commerçant local.
Le propriétaire est très content du résultat, il n'en revient pas du changement opéré.
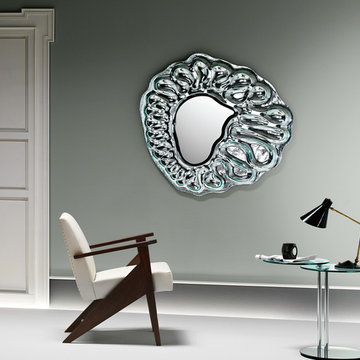
Designed by Xavier Lust for Fiam Italia, Caldeira Mirror is an impressive masterpiece with commanding presence. Featuring an 8mm, high-temperature fused glass with silvered back, Caldeira Designer Mirror incorporates an avant-garde, artistic motif inspired by volcanic aftermath that depicts turbulent whirls into its frame.
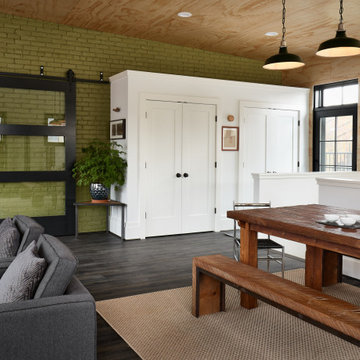
Modelo de sala de estar industrial con paredes verdes, suelo vinílico, suelo gris, madera y madera
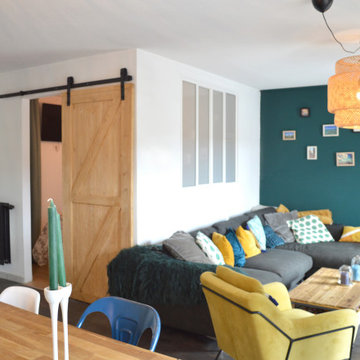
Imagen de sala de estar abierta minimalista de tamaño medio sin televisor y chimenea con paredes verdes, suelo vinílico y suelo gris
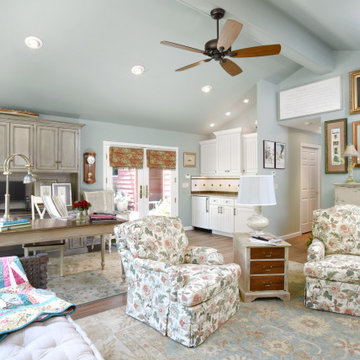
Lake house family room addition.
Diseño de sala de estar con barra de bar abierta marinera pequeña con paredes verdes, suelo vinílico y suelo marrón
Diseño de sala de estar con barra de bar abierta marinera pequeña con paredes verdes, suelo vinílico y suelo marrón
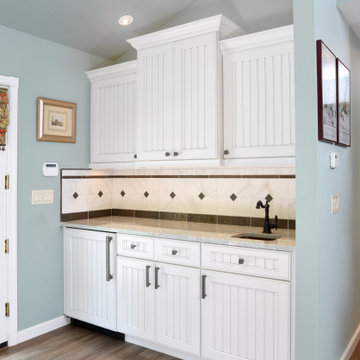
Family room wet bar.
Ejemplo de sala de estar con barra de bar abierta costera pequeña con paredes verdes, suelo vinílico y suelo marrón
Ejemplo de sala de estar con barra de bar abierta costera pequeña con paredes verdes, suelo vinílico y suelo marrón
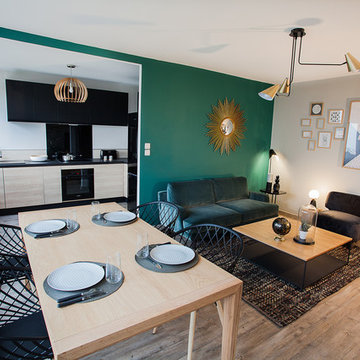
Ejemplo de sala de estar abierta actual grande sin chimenea con paredes verdes, suelo vinílico, televisor independiente y suelo beige
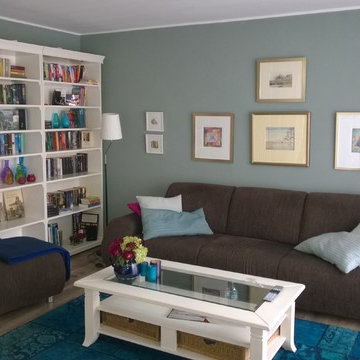
Wohnzimmer - Nachher
Die Kunst steht jetzt, wie vom Kunden gewünscht im Fokus des Raumes. Mit der jetzigen Sitzposition fühlen sich die Bewohner sicherer und können sich besser entspannen.
Der Heizkörper gliedert sich unauffällig ein.
Foto: Susanne Schreiber-Beckmann, Interior Designerin, Celle
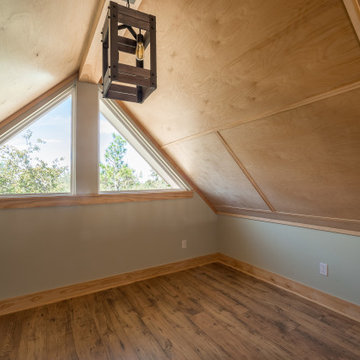
A custom loft space with luxury vinyl flooring and a vaulted ceiling.
Foto de sala de estar tipo loft y abovedada tradicional de tamaño medio con paredes verdes, suelo vinílico y suelo marrón
Foto de sala de estar tipo loft y abovedada tradicional de tamaño medio con paredes verdes, suelo vinílico y suelo marrón
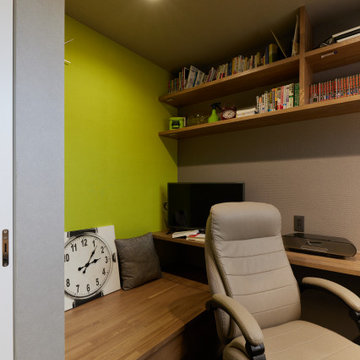
Imagen de sala de estar cerrada minimalista de tamaño medio con paredes verdes, suelo vinílico, televisor independiente, suelo negro, papel pintado y papel pintado
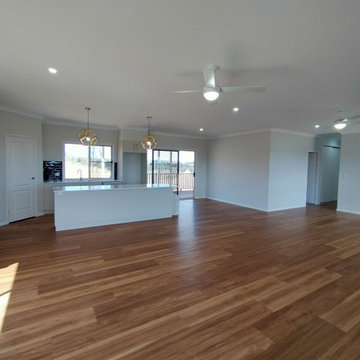
Modelo de sala de estar abierta moderna con paredes verdes, suelo vinílico y suelo marrón
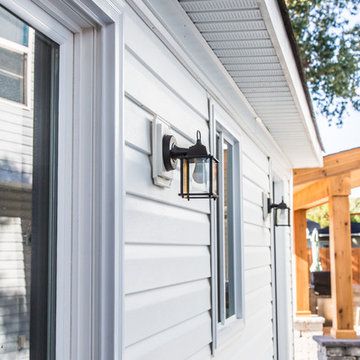
Many families ponder the idea of adding extra living space for a few years before they are actually ready to remodel. Then, all-of-the sudden, something will happen that makes them realize that they can’t wait any longer. In the case of this remodeling story, it was the snowstorm of 2016 that spurred the homeowners into action. As the family was stuck in the house with nowhere to go, they longed for more space. The parents longed for a getaway spot for themselves that could also double as a hangout area for the kids and their friends. As they considered their options, there was one clear choice…to renovate the detached garage.
The detached garage previously functioned as a workshop and storage room and offered plenty of square footage to create a family room, kitchenette, and full bath. It’s location right beside the outdoor kitchen made it an ideal spot for entertaining and provided an easily accessible bathroom during the summertime. Even the canine family members get to enjoy it as they have their own personal entrance, through a bathroom doggie door.
Our design team listened carefully to our client’s wishes to create a space that had a modern rustic feel and found selections that fit their aesthetic perfectly. To set the tone, Blackstone Oak luxury vinyl plank flooring was installed throughout. The kitchenette area features Maple Shaker style cabinets in a pecan shell stain, Uba Tuba granite countertops, and an eye-catching amber glass and antique bronze pulley sconce. Rather than use just an ordinary door for the bathroom entry, a gorgeous Knotty Alder barn door creates a stunning focal point of the room.
The fantastic selections continue in the full bath. A reclaimed wood double vanity with a gray washed pine finish anchors the room. White, semi-recessed sinks with chrome faucets add some contemporary accents, while the glass and oil-rubbed bronze mini pendant lights are a balance between both rustic and modern. The design called for taking the shower tile to the ceiling and it really paid off. A sliced pebble tile floor in the shower is curbed with Uba Tuba granite, creating a clean line and another accent detail.
The new multi-functional space looks like a natural extension of their home, with its matching exterior lights, new windows, doors, and sliders. And with winter approaching and snow on the way, this family is ready to hunker down and ride out the storm in comfort and warmth. When summer arrives, they have a designated bathroom for outdoor entertaining and a wonderful area for guests to hang out.
It was a pleasure to create this beautiful remodel for our clients and we hope that they continue to enjoy it for many years to come.
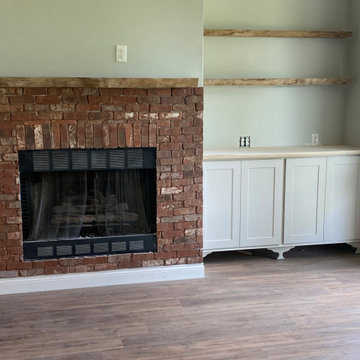
Floating Shelves 4" thick Pecan live edge
Imagen de sala de estar abierta de estilo de casa de campo de tamaño medio con paredes verdes, suelo vinílico, todas las chimeneas, marco de chimenea de ladrillo, televisor colgado en la pared, suelo marrón y vigas vistas
Imagen de sala de estar abierta de estilo de casa de campo de tamaño medio con paredes verdes, suelo vinílico, todas las chimeneas, marco de chimenea de ladrillo, televisor colgado en la pared, suelo marrón y vigas vistas
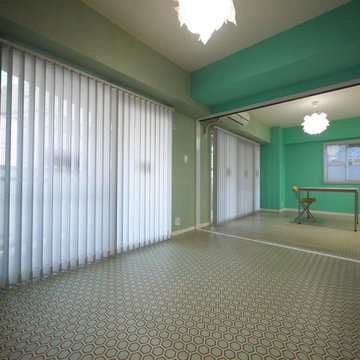
オープンにした洋室とLDKは一体感ある空間に。
Diseño de sala de estar abierta mediterránea con paredes verdes, suelo vinílico y suelo verde
Diseño de sala de estar abierta mediterránea con paredes verdes, suelo vinílico y suelo verde
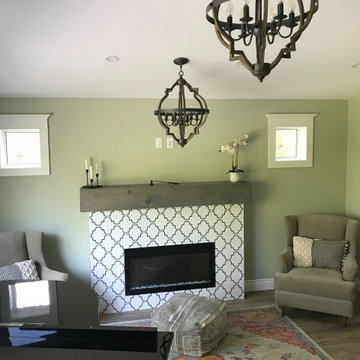
Music room completed with fixtures
Modelo de sala de estar con rincón musical abierta y abovedada bohemia con paredes verdes, suelo vinílico, todas las chimeneas, marco de chimenea de baldosas y/o azulejos y suelo marrón
Modelo de sala de estar con rincón musical abierta y abovedada bohemia con paredes verdes, suelo vinílico, todas las chimeneas, marco de chimenea de baldosas y/o azulejos y suelo marrón
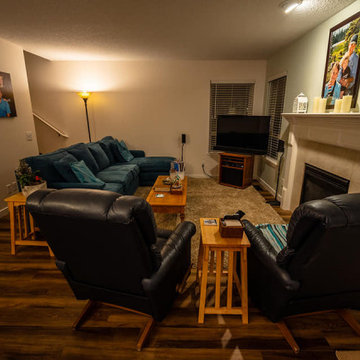
Foto de sala de estar contemporánea con paredes verdes, suelo vinílico, todas las chimeneas, marco de chimenea de baldosas y/o azulejos y suelo marrón
49 ideas para salas de estar con paredes verdes y suelo vinílico
1