376 ideas para salas de estar con paredes verdes y pared multimedia
Filtrar por
Presupuesto
Ordenar por:Popular hoy
1 - 20 de 376 fotos
Artículo 1 de 3
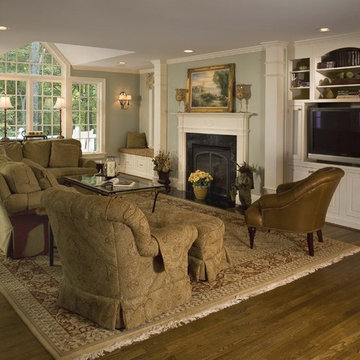
RB Hill, Photography
Modelo de sala de estar abierta tradicional de tamaño medio con paredes verdes, suelo de madera en tonos medios, todas las chimeneas, marco de chimenea de piedra, pared multimedia y suelo marrón
Modelo de sala de estar abierta tradicional de tamaño medio con paredes verdes, suelo de madera en tonos medios, todas las chimeneas, marco de chimenea de piedra, pared multimedia y suelo marrón
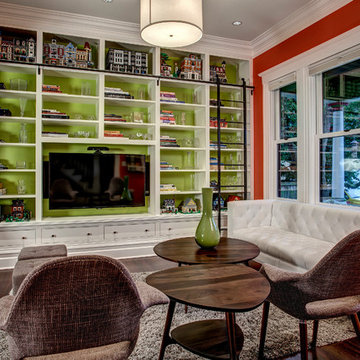
John Wilbanks Photography
Ejemplo de sala de estar de estilo americano sin chimenea con paredes verdes, suelo de madera oscura, pared multimedia y alfombra
Ejemplo de sala de estar de estilo americano sin chimenea con paredes verdes, suelo de madera oscura, pared multimedia y alfombra
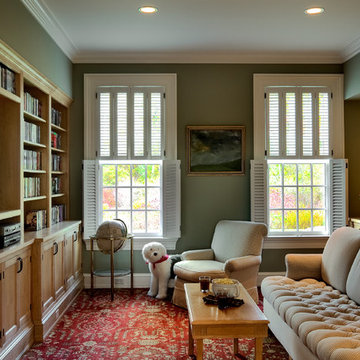
Rob Karosis, Photographer
Diseño de sala de estar cerrada clásica con paredes verdes, moqueta, pared multimedia y alfombra
Diseño de sala de estar cerrada clásica con paredes verdes, moqueta, pared multimedia y alfombra
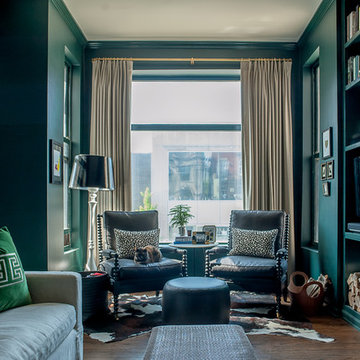
Modelo de sala de estar tradicional con paredes verdes, todas las chimeneas, pared multimedia, suelo marrón y suelo de madera en tonos medios
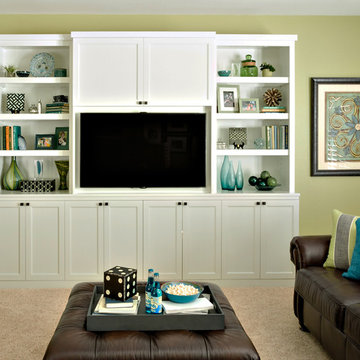
This gameroom was designed for teens and parents colors are green and blue. Custom built-ins were added to give storage, house their TV and create a desk area. Sherwin William 6423 Rye Grass wall color
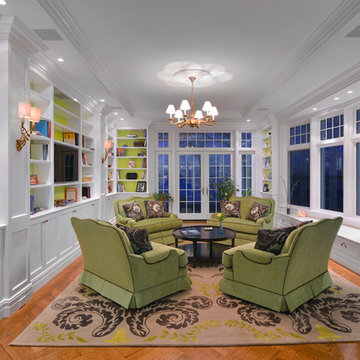
Ric Marder
Foto de sala de estar con biblioteca cerrada marinera sin chimenea con paredes verdes, suelo de madera en tonos medios y pared multimedia
Foto de sala de estar con biblioteca cerrada marinera sin chimenea con paredes verdes, suelo de madera en tonos medios y pared multimedia
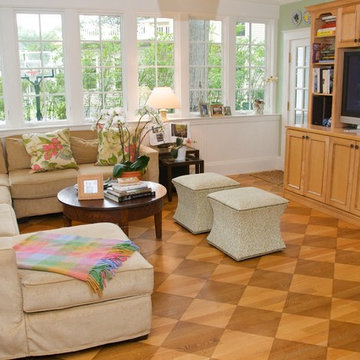
Designing additions for Victorian homes is a challenging task. The architects and builders who designed and built these homes were masters in their craft. No detail of design or proportion went unattended. Cummings Architects is often approached to work on these types of projects because of their unwavering dedication to ensure structural and aesthetic continuity both inside and out.
Upon meeting the owner of this stately home in Winchester, Massachusetts, Mathew immediately began sketching a beautifully detail drawing of a design for a family room with an upstairs master suite. Though the initial ideas were just rough concepts, the client could already see that Mathew’s vision for the house would blend the new space seamlessly into the fabric of the turn of the century home.
In the finished design, expanses of glass stretch along the lines of the living room, letting in an expansive amount of light and creating a sense of openness. The exterior walls and interior trims were designed to create an environment that merged the indoors and outdoors into a single comfortable space. The family enjoys this new room so much, that is has become their primary living space, making the original sitting rooms in the home a bit jealous.
Photo Credit: Cydney Ambrose
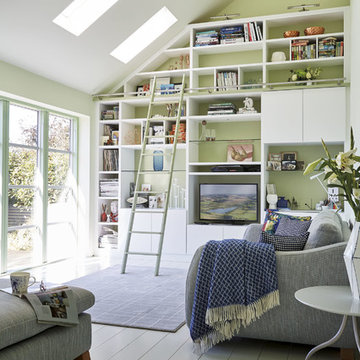
Painted in ‘sorrel’ this superb example of a large bespoke bookcase complements this spacious lounge perfectly.
This is a stunning fitted bookcase that not only looks great but fits the client’s initial vision by incorporating a small study area that can be neatly hidden away when not in use. Storage for books, pictures, trinkets and keepsakes has been carefully considered and designed sympathetically to the interior decor.
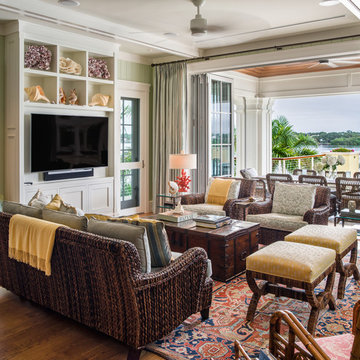
Herscoe Hajjar Architects
Modelo de sala de estar tropical grande con paredes verdes, suelo de madera en tonos medios y pared multimedia
Modelo de sala de estar tropical grande con paredes verdes, suelo de madera en tonos medios y pared multimedia
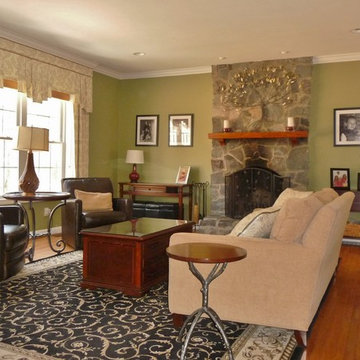
A palette of sage green, chocolate brown and beige was used to bring the colors of nature in and create this welcoming family room. The floor to ceiling stone fireplace wall, wrought iron accents and touches of black throughout make for a casual, relaxing space.
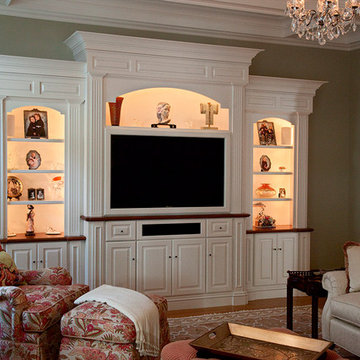
Entertainment Cabinet w/ Cherry Wood Tops & Crown Molding. Painted white with raised panels.
Modelo de sala de estar cerrada clásica de tamaño medio con paredes verdes, suelo de madera en tonos medios, pared multimedia y suelo marrón
Modelo de sala de estar cerrada clásica de tamaño medio con paredes verdes, suelo de madera en tonos medios, pared multimedia y suelo marrón
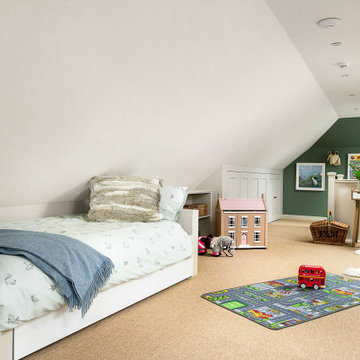
Foto de sala de juegos en casa tipo loft actual grande con paredes verdes, moqueta, pared multimedia y suelo beige
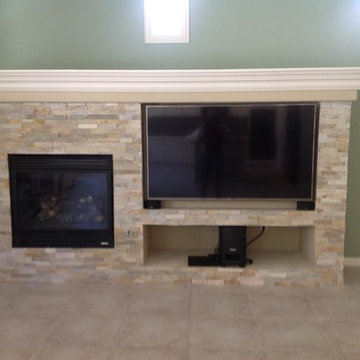
At this home I had an upper cabinet custom built to match the existing cabinets above the desk. We refinished the cabinets with a buttery white lacquer and tiled the backsplash with glass pencil tile in warm brown hues. The walls received a fresh coat of creamy suntan paint.
The home had a monstrous frame and drywall built in at the family room fireplace wall that expanded from wall to wall and was nearly three feet deep.. We demoed the entire unit and created a much smaller and shallower custom built-in. I designed it to fit the existing fireplace (which we moved to it's present location) and the homeowners new flat screen. They also now have a space to house their components beneath the TV to organize the area. Stone veneer and an MDF molding creating a dramatic mantle and a minty green coat of paint on the wall surrounding the unit give this built-in a striking presence in the room. And, the homeowner gained over fourteen inches of floor space in the family room.

#thevrindavanproject
ranjeet.mukherjee@gmail.com thevrindavanproject@gmail.com
https://www.facebook.com/The.Vrindavan.Project
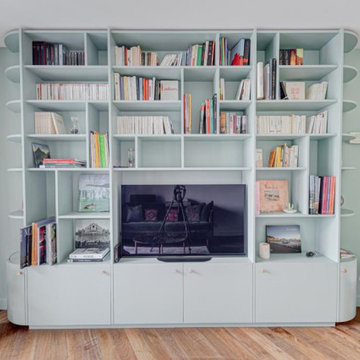
Bibliothèque mur offre quant à elle une belle mise en valeur de la gaité de pièce, soulignée par une couleur affirmée.
Diseño de sala de estar con biblioteca abierta minimalista pequeña sin chimenea con paredes verdes, suelo de madera clara, pared multimedia, suelo beige y vigas vistas
Diseño de sala de estar con biblioteca abierta minimalista pequeña sin chimenea con paredes verdes, suelo de madera clara, pared multimedia, suelo beige y vigas vistas
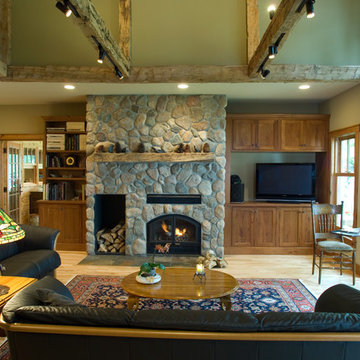
Scott Amundson Photography
Diseño de sala de estar abierta de estilo americano con paredes verdes, suelo de madera clara, marco de chimenea de piedra y pared multimedia
Diseño de sala de estar abierta de estilo americano con paredes verdes, suelo de madera clara, marco de chimenea de piedra y pared multimedia
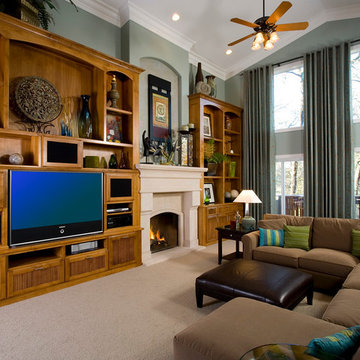
AFTER. The Mrs. bought a big screen t.v. for for her husband for Xmas. Having no where to put the t.v., he built a make shift table and put a blanket on it. Problem solved, right? Not so much. They contacted Stan and Andrea Mussman with Mussman Design to design and install new family room cabinetry, fireplace, paint, crown, drapery, paint and accessories. Whereas before the family had no space for the children's toys, now there is ample space to tuck the toys away. To see the remarkable before/after of this space, please see Mussman Design's portfolio on their website.
Photo: Russell Abraham

La maggior parte degli arredi è stata disegnata su misura.
In questa foto abbiamo creato una contro-parete per avere la libreria e la tv completamente incassate a filo muro.
Luci integrate nel muro di M1 di Viabizzuno.
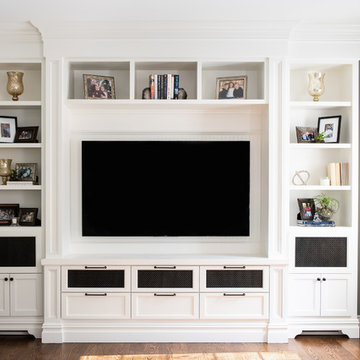
© Photography by Cara, LLC
Foto de sala de estar cerrada tradicional de tamaño medio con paredes verdes, suelo de madera en tonos medios, todas las chimeneas, marco de chimenea de piedra, pared multimedia y suelo marrón
Foto de sala de estar cerrada tradicional de tamaño medio con paredes verdes, suelo de madera en tonos medios, todas las chimeneas, marco de chimenea de piedra, pared multimedia y suelo marrón
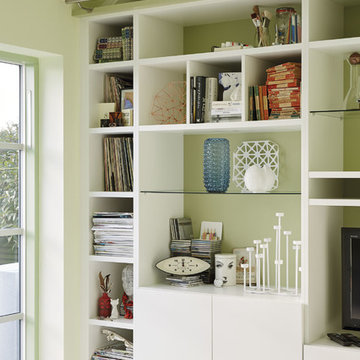
Painted in ‘sorrel’ this superb example of a large bespoke bookcase complements this spacious lounge perfectly.
This is a stunning fitted bookcase that not only looks great but fits the client’s initial vision by incorporating a small study area that can be neatly hidden away when not in use. Storage for books, pictures, trinkets and keepsakes has been carefully considered and designed sympathetically to the interior decor.
376 ideas para salas de estar con paredes verdes y pared multimedia
1