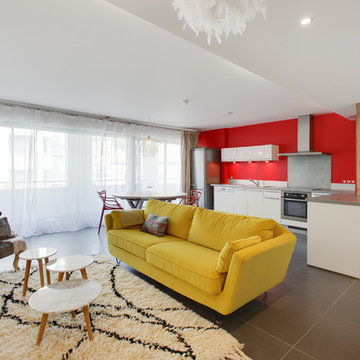58 ideas para salas de estar con paredes rojas y suelo gris
Filtrar por
Presupuesto
Ordenar por:Popular hoy
21 - 40 de 58 fotos
Artículo 1 de 3
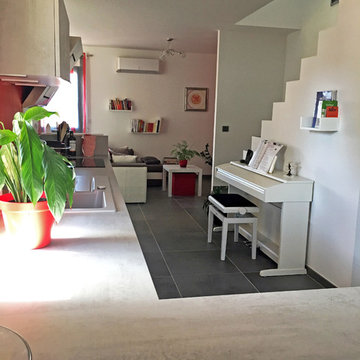
Laetitia Gonzalez
Ejemplo de sala de estar con rincón musical abierta contemporánea de tamaño medio sin chimenea con paredes rojas y suelo gris
Ejemplo de sala de estar con rincón musical abierta contemporánea de tamaño medio sin chimenea con paredes rojas y suelo gris
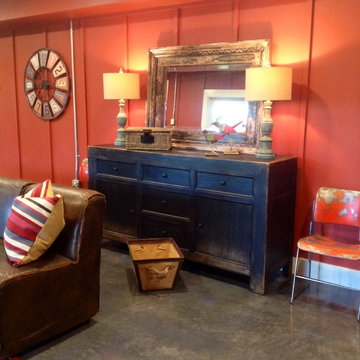
Down under in the basement area the young ones have their own brightly painted area for games and activities.
Foto de sala de estar abierta rural grande sin chimenea con paredes rojas, suelo de cemento y suelo gris
Foto de sala de estar abierta rural grande sin chimenea con paredes rojas, suelo de cemento y suelo gris
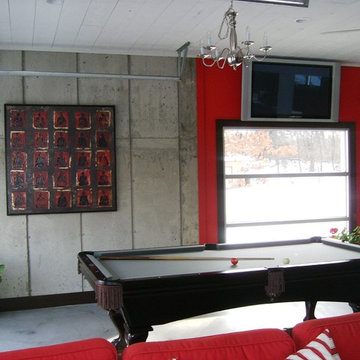
Foto de sala de juegos en casa abierta ecléctica grande con paredes rojas, suelo de cemento, televisor colgado en la pared y suelo gris
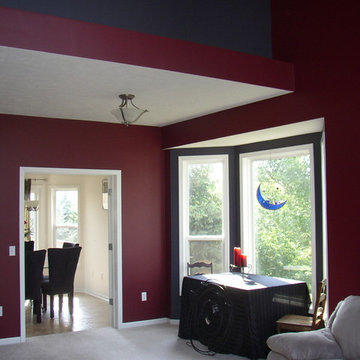
Modelo de sala de estar abierta clásica renovada de tamaño medio sin chimenea con paredes rojas, moqueta y suelo gris
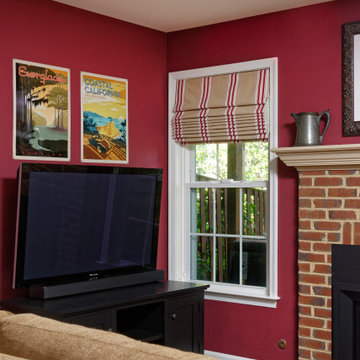
This photo shows the hobbled Roman shade, pulled up. Since the view is mostly of the air conditioner compressor, this shade is usually kept down.
Imagen de sala de estar tradicional con paredes rojas, todas las chimeneas, marco de chimenea de ladrillo, suelo laminado y suelo gris
Imagen de sala de estar tradicional con paredes rojas, todas las chimeneas, marco de chimenea de ladrillo, suelo laminado y suelo gris
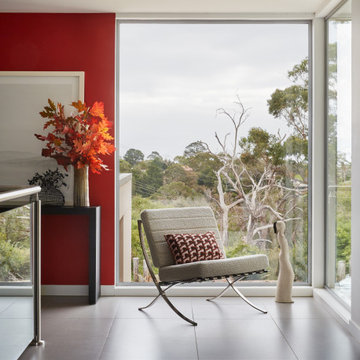
Foto de sala de estar abierta y blanca contemporánea extra grande con paredes rojas, suelo de baldosas de cerámica y suelo gris
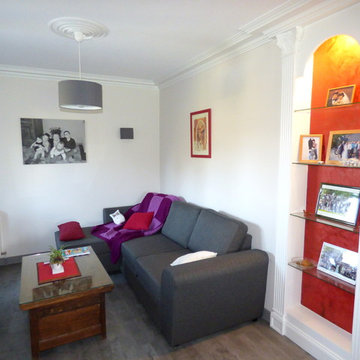
Modelo de sala de estar clásica renovada de tamaño medio con paredes rojas, suelo laminado, todas las chimeneas, marco de chimenea de piedra y suelo gris
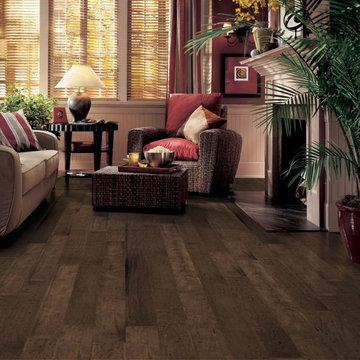
At Kelly's Flooring, we strive to provide you with the best. In this project, we feature our hardwood flooring collection. From timeless beauties to modern charms, our hardwood selection features it all. Once you find your inspiration, be sure to visit us at https://www.kellysflooring.com/ for all of your flooring needs. We look forward to the opportunity to work with you on your next design project.
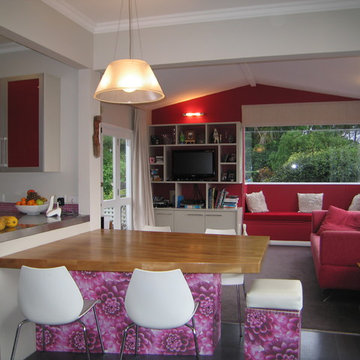
Ejemplo de sala de estar abierta contemporánea de tamaño medio con paredes rojas, moqueta y suelo gris
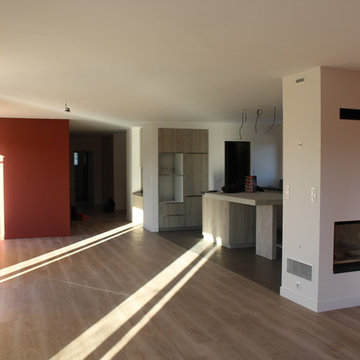
Pièce à vivre avec cuisine et cheminée double face
Cécile* Bruneau de la Salle
Modelo de sala de estar abierta contemporánea grande con paredes rojas, suelo vinílico, chimenea de doble cara, marco de chimenea de yeso, televisor colgado en la pared y suelo gris
Modelo de sala de estar abierta contemporánea grande con paredes rojas, suelo vinílico, chimenea de doble cara, marco de chimenea de yeso, televisor colgado en la pared y suelo gris
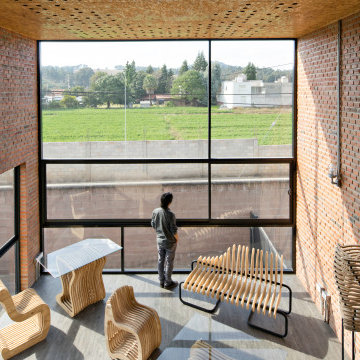
Sol 25 was designed under the premise that form and configuration of architectural space influence the users experience and behavior. Consequently, the house layout explores how to create an authentic experience for the inhabitant by challenging the standard layouts of residential programming. For the desired outcome, 3 main principles were followed: direct integration with nature in private spaces, visual integration with the adjacent nature reserve in the social areas, and social integration through wide open spaces in common areas.
In addition, a distinct architectural layout is generated, as the ground floor houses two bedrooms, a garden and lobby. The first level houses the main bedroom and kitchen, all in an open plan concept with double height, where the user can enjoy the view of the green areas. On the second level there is a loft with a studio, and to use the roof space, a roof garden was designed where one can enjoy an outdoor environment with interesting views all around.
Sol 25 maintains an industrial aesthetic, as a hybrid between a house and a loft, achieving wide spaces with character. The materials used were mostly exposed brick and glass, which when conjugated create cozy spaces in addition to requiring low maintenance.
The interior design was another key point in the project, as each of the woodwork, fixtures and fittings elements were specially designed. Thus achieving a personalized and unique environment.
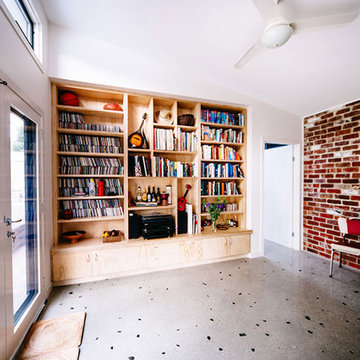
The Urban Sparrow Photography
Modelo de sala de estar con rincón musical cerrada actual de tamaño medio sin chimenea y televisor con paredes rojas, suelo de cemento y suelo gris
Modelo de sala de estar con rincón musical cerrada actual de tamaño medio sin chimenea y televisor con paredes rojas, suelo de cemento y suelo gris
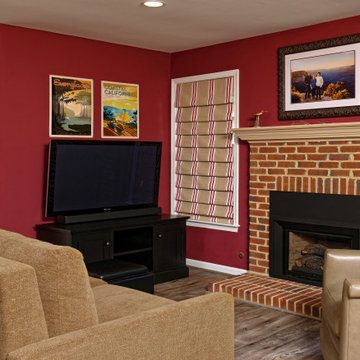
A wider view showing more of the fireplace, and how the color connects with the hobbled Roman shade and furnishings.
Modelo de sala de estar clásica con paredes rojas, suelo laminado y suelo gris
Modelo de sala de estar clásica con paredes rojas, suelo laminado y suelo gris
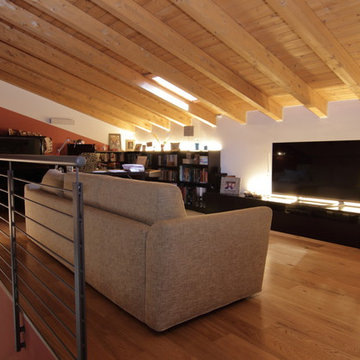
Salotto in soppalco
Foto de sala de estar abierta de estilo de casa de campo de tamaño medio con paredes rojas, suelo de baldosas de porcelana, chimenea de doble cara, marco de chimenea de yeso, televisor colgado en la pared y suelo gris
Foto de sala de estar abierta de estilo de casa de campo de tamaño medio con paredes rojas, suelo de baldosas de porcelana, chimenea de doble cara, marco de chimenea de yeso, televisor colgado en la pared y suelo gris
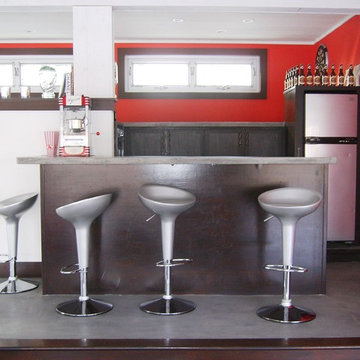
Foto de sala de juegos en casa abierta actual grande con paredes rojas, suelo de cemento, suelo gris y televisor colgado en la pared
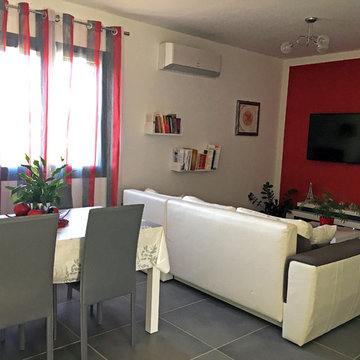
Laetitia Gonzalez
Imagen de sala de estar con rincón musical abierta actual de tamaño medio sin chimenea con paredes rojas y suelo gris
Imagen de sala de estar con rincón musical abierta actual de tamaño medio sin chimenea con paredes rojas y suelo gris
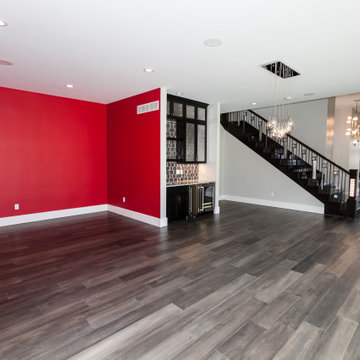
This flexible entertaining area and game room, also known as the man cove, is located on the mainfloor, adjacent to the living room and includes a fireplace, a sink and small refrigerator, and a walk-out to the pool and outdoor firepit.
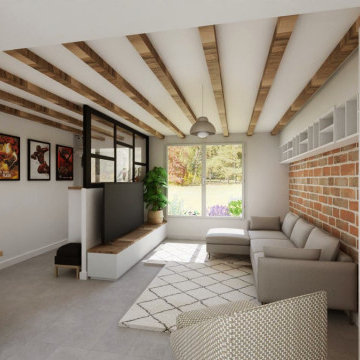
Imagen de sala de estar abierta ecléctica de tamaño medio sin chimenea con paredes rojas, suelo de baldosas de cerámica, televisor independiente, suelo gris, vigas vistas y papel pintado
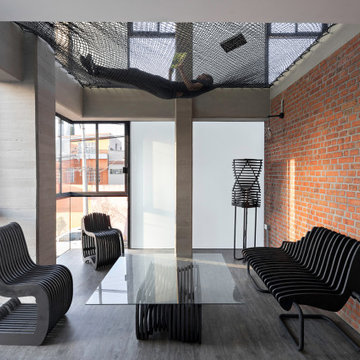
Tadeo 4909 is a building that takes place in a high-growth zone of the city, seeking out to offer an urban, expressive and custom housing. It consists of 8 two-level lofts, each of which is distinct to the others.
The area where the building is set is highly chaotic in terms of architectural typologies, textures and colors, so it was therefore chosen to generate a building that would constitute itself as the order within the neighborhood’s chaos. For the facade, three types of screens were used: white, satin and light. This achieved a dynamic design that simultaneously allows the most passage of natural light to the various environments while providing the necessary privacy as required by each of the spaces.
Additionally, it was determined to use apparent materials such as concrete and brick, which given their rugged texture contrast with the clearness of the building’s crystal outer structure.
Another guiding idea of the project is to provide proactive and ludic spaces of habitation. The spaces’ distribution is variable. The communal areas and one room are located on the main floor, whereas the main room / studio are located in another level – depending on its location within the building this second level may be either upper or lower.
In order to achieve a total customization, the closets and the kitchens were exclusively designed. Additionally, tubing and handles in bathrooms as well as the kitchen’s range hoods and lights were designed with utmost attention to detail.
Tadeo 4909 is an innovative building that seeks to step out of conventional paradigms, creating spaces that combine industrial aesthetics within an inviting environment.
58 ideas para salas de estar con paredes rojas y suelo gris
2
